Vyborg Castle
Hi there! Recently I published a post about the Round Tower in Vyborg. Describe in one post all the sights are not easy, because each of them has its own long history. Each requires a special attention to itself) Today I want to tell you about Vyborg Castle.
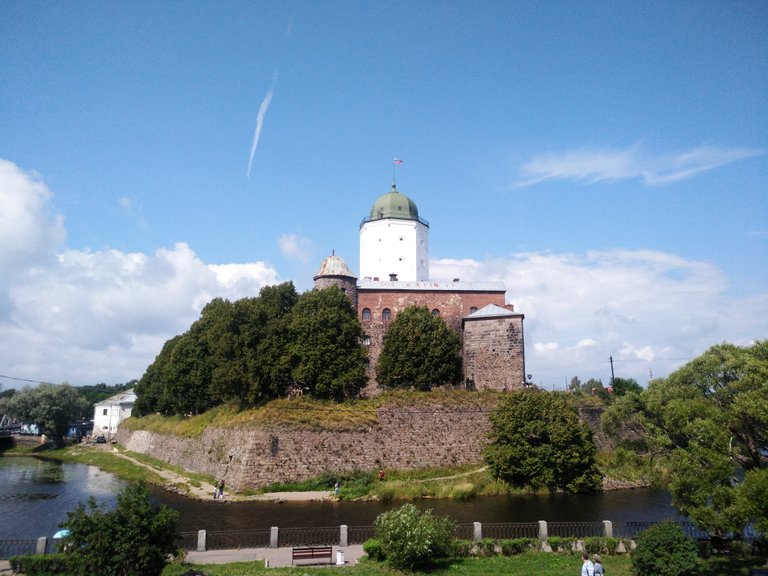
Vyborg Castle (Finnish Viipurin linna, Swedish Wiborgs slott) was built on a small island (170 x 122 m) in the Gulf of Finland. It is the oldest of Vyborg fortifications - it dates back to the XIII century. In Russia, this is one of the few fully preserved monuments of Western European medieval military architecture.
Vyborg Castle was founded by the Swedes in 1293, during the Third Crusade on the Karelian land. According to medieval Russian terminology: the land of the tribe Korela - an ally of Novgorod the Great. It was one of the three major castles of Finland. It was built as the easternmost outpost of the medieval Kingdom of Sweden: it is located on the Karelian Isthmus, on a little islet in the innermost corner of the Gulf of Finland, in a tight strait which connects Suomenvedenpohja to the Bay of Viipuri. The town was originally located inside the outer fortifications of the castle, at the fortress island, but it had to be moved to its present location off of the island because of lack of space.
As archaeological excavations of the 1980s showed, earlier on the Castle Island there was a fortified point of Karel, destroyed by the Swedes who took it. According to the decision of the regent of the Swedish King Torgils Knutsson, on the Castle Island was built a powerful castle, called Vyborg.
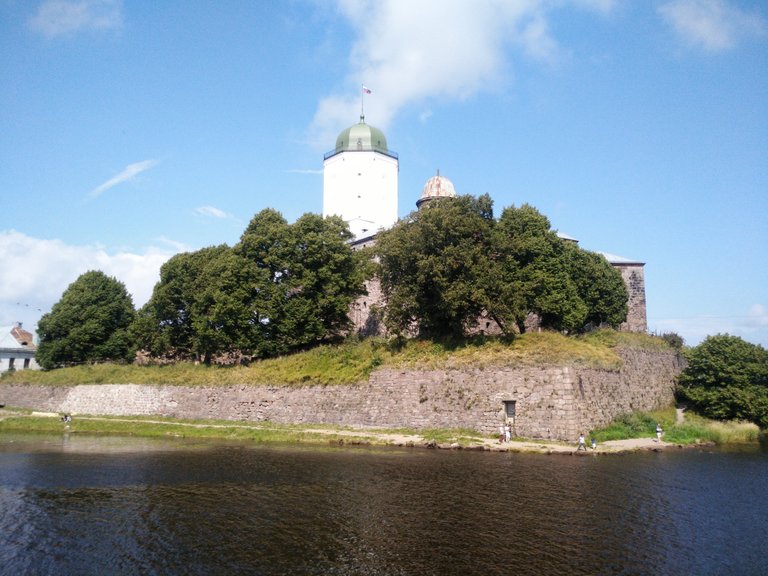
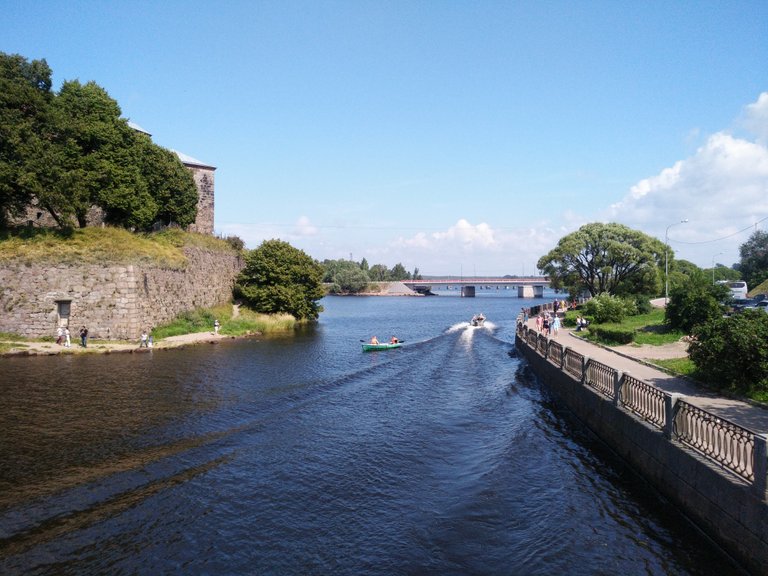
The Swedes surrounded the high part of the island with a wall, and in the center a stone tower was built, square in plan. High sentinel and battle tower was named after the Norwegian king, the Baptist of Scandinavia, Olav the Saint. This tower was for a long time considered the highest Donjon of Scandinavia. The thickness of the fortress walls was 1.5-2 meters, and the thickness of the walls of the tower was 4 meters. On top, the walls were completed with dents, and along the perimeter there was a hinged wooden gallery, a combat train. Vyborg Castle became the center of Vyborgsky Lena, a reliable outpost of spreading Swedish influence on the land of the Karelian Isthmus, remaining unassailable until 1710.
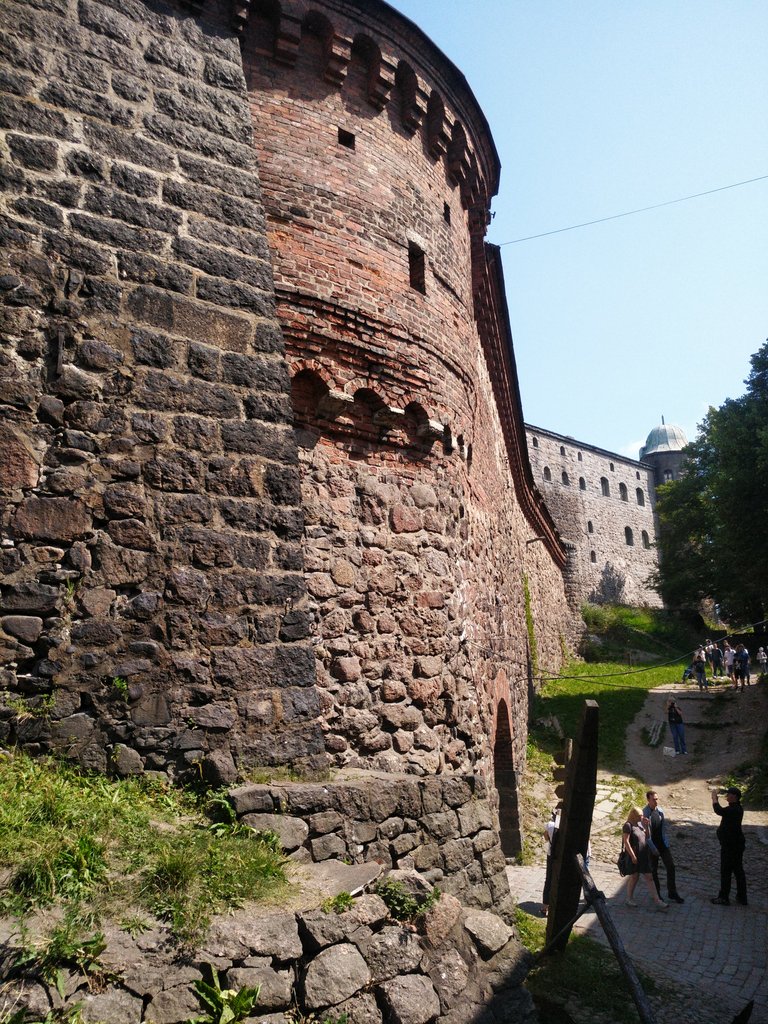
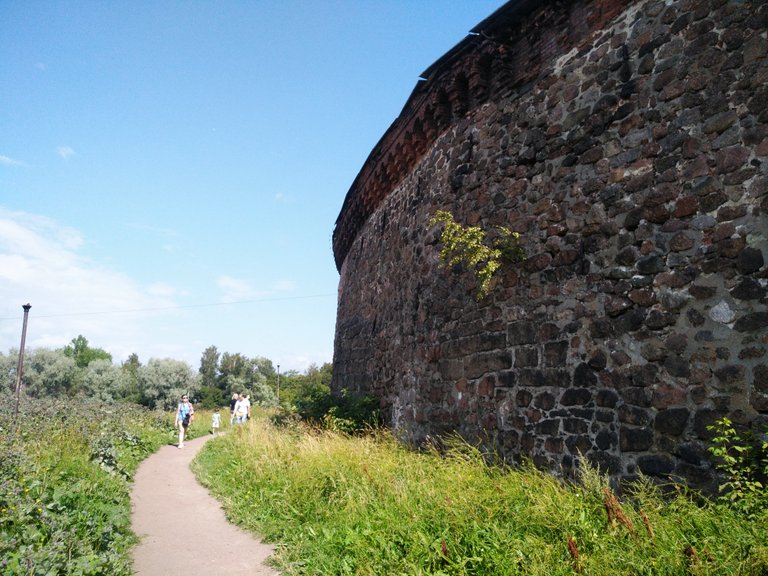
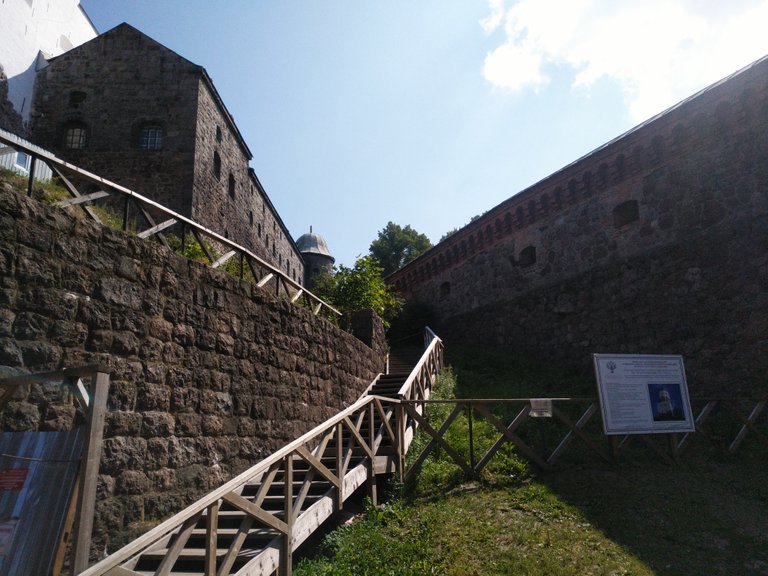
The Novgorod Republic did not want to put up with the loss of Karelian lands, and already in 1294 Novgorod's Great's squad besieged Vyborg, but the Novgorodians could not take it. The military campaign against the Swedes in 1322 was also unsuccessful: the army under the leadership of Prince Yury Daniilovich unsuccessfully stood under the walls of the castle for a month, despite the use of stone-grinding machines. In 1323, according to the Orehovets Peace Treaty of Novgorod and Sweden, the border between them was established along the Sestra River, part of the Karelian Isthmus with Vyborg went to Sweden.
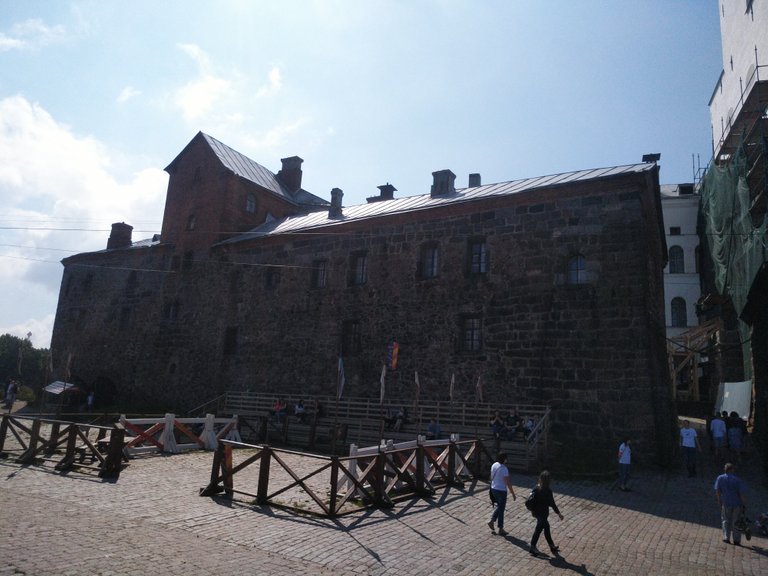
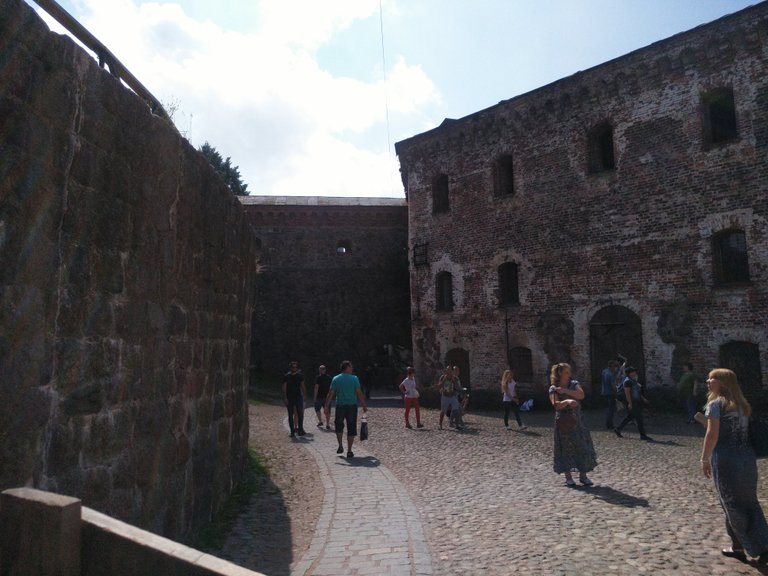
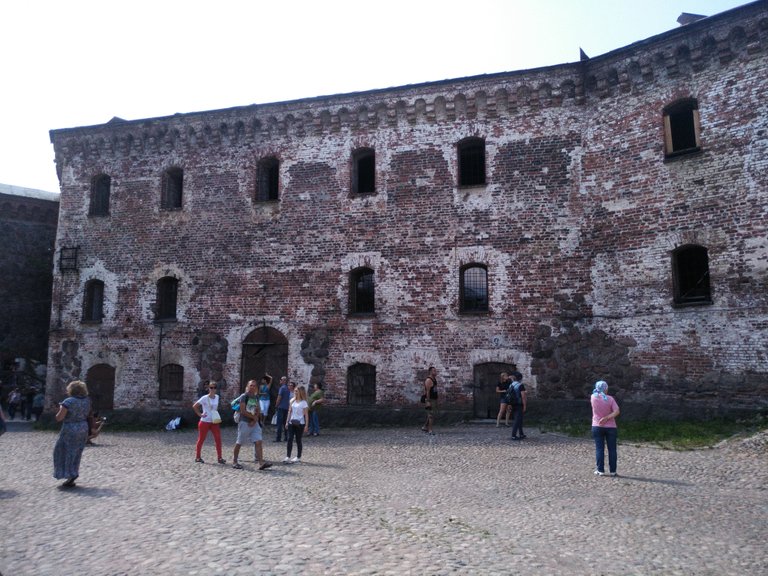
In 1442-1448, the viceroy of King Carl Knutsson Bunde, according to the chronicle of that time, "spent a lot of money on the construction of the fortress ... created beautiful chambers, covered them with a roof, made to build a wall around the battlements, a more beautiful castle can not be found ...". On the perimeter of the island was erected a defensive wall, which formed the so-called. "Lower courtyard" of the castle. The outer wall included several square in the plan of the battle towers (Fire, Watchtower, New, Bashmachnik). When Bunde became King of Sweden, his successors as governor Erik Axelsson Tott and Sten Sture the Elder continued the construction of the castle and the improvement of fortifications. The first round tower was built, called "Paradise". Knights' halls and grand rooms were also renovated. In the buildings there were tiled stoves, the walls of the tower of St. Olav (English) were lined with wooden panels, the upper courtyard was paved with stone. Erik Axelsson Tott also surrounded the city, which grew up on a peninsula in front of the castle, a stone wall with 9 towers and 2 bastions, an earthen rampart and a moat full of water. The old castle gradually turned into the rear position of the fortress.
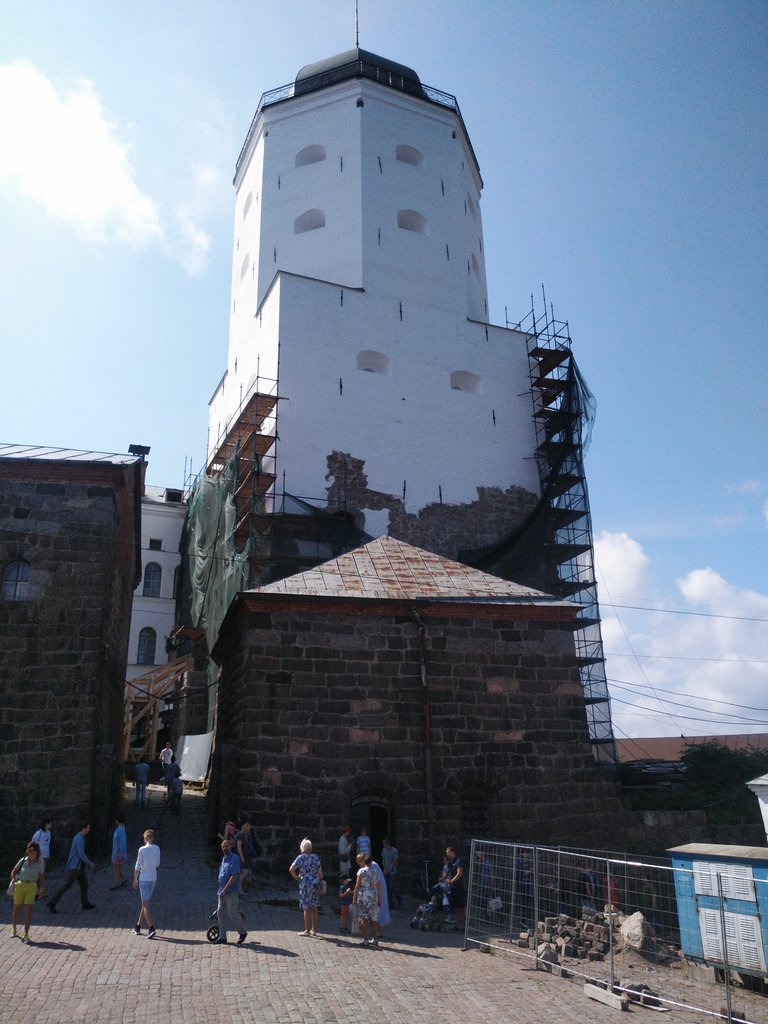
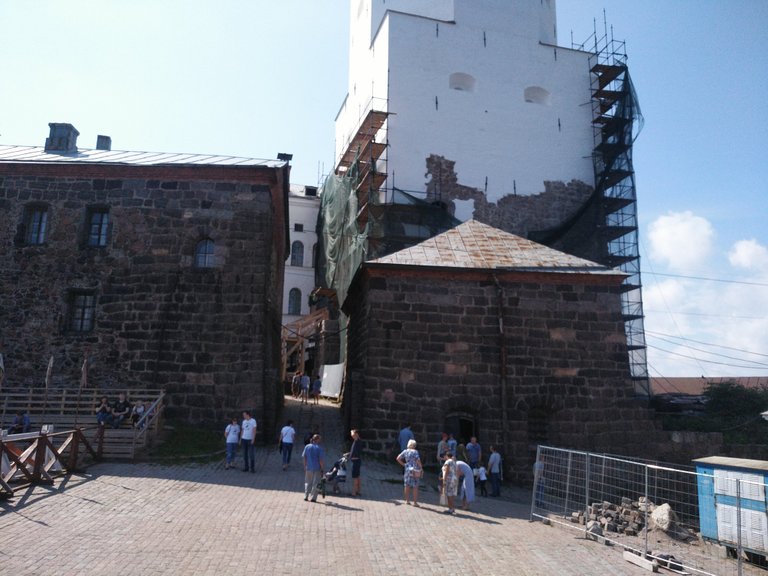
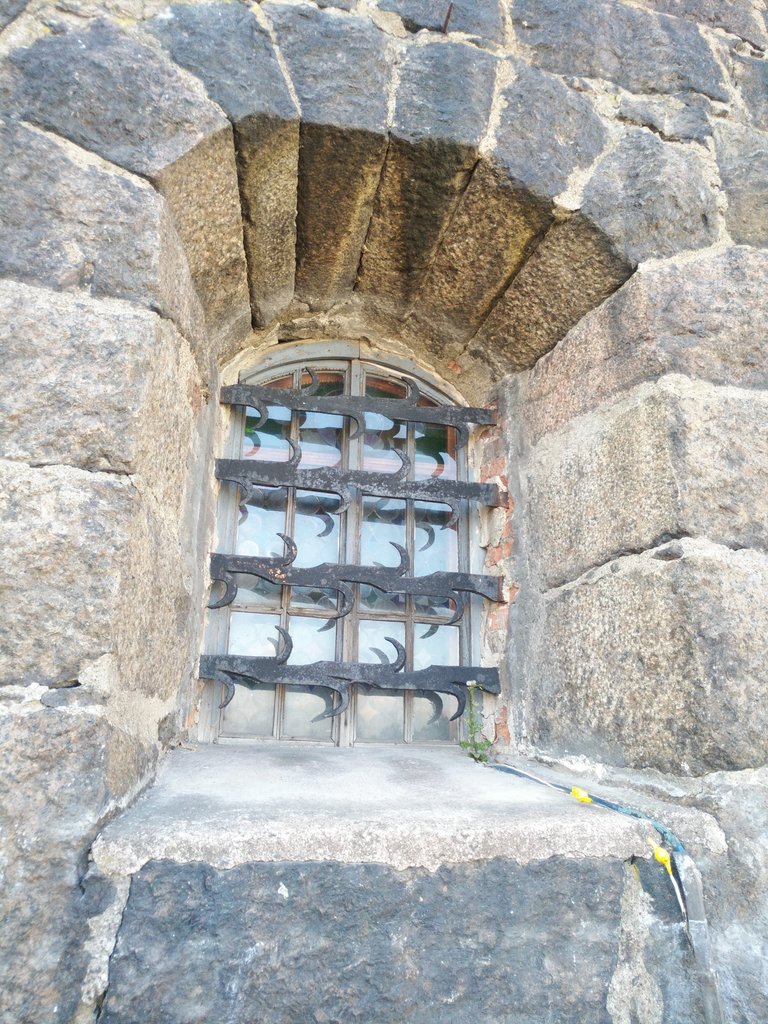
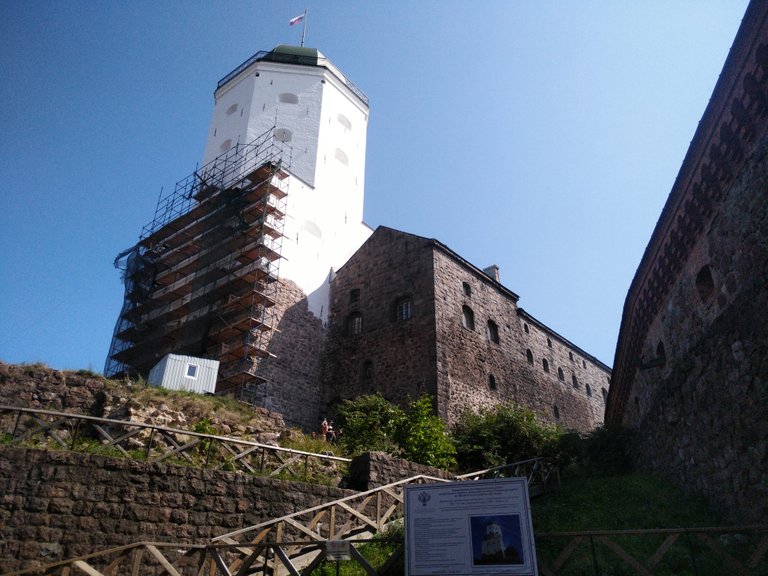
A new stage of serious construction began after the castle was visited by Swedish King Gustav Vaz in 1556. Towers and buildings are being rebuilt. The coastline is additionally strengthened with wooden sections and galleys. In 1564, the main tower is built up to 7 floors, with the upper part being octagonal, with cannon loopholes cut in three-meter walls, allowing for round-robin fire. In the masonry of the dungeon, brick is used for the first time. The appearance that the tower received during this period has largely been preserved to this day. Only the interior of the tower is rebuilt and several times the top suffered greatly from the fires of the 17th and 19th centuries.
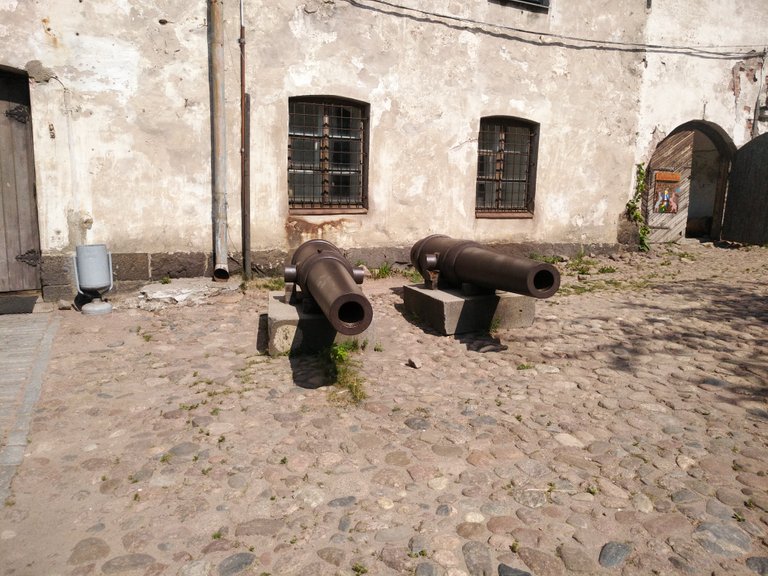
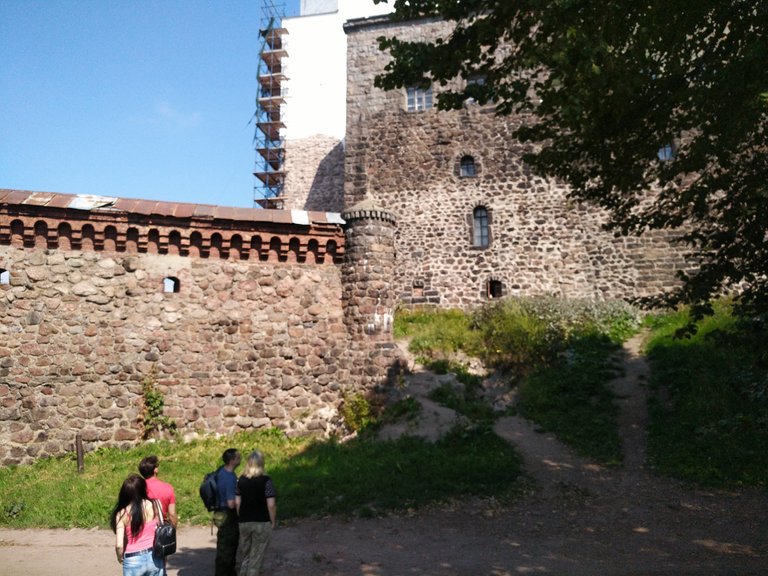
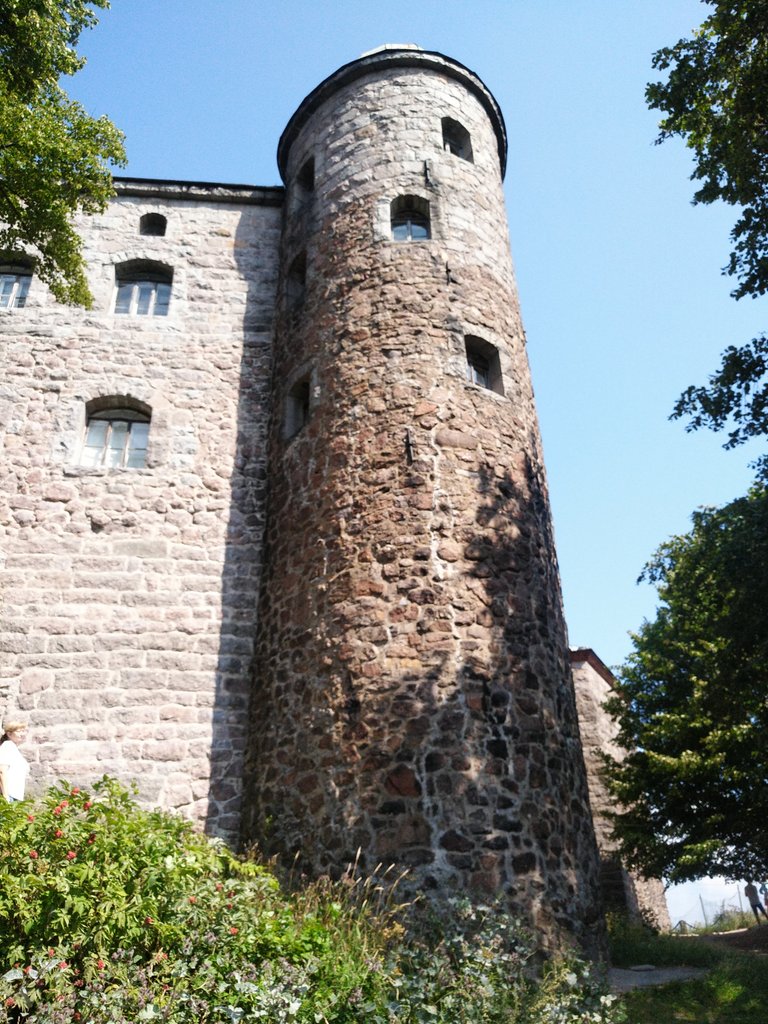
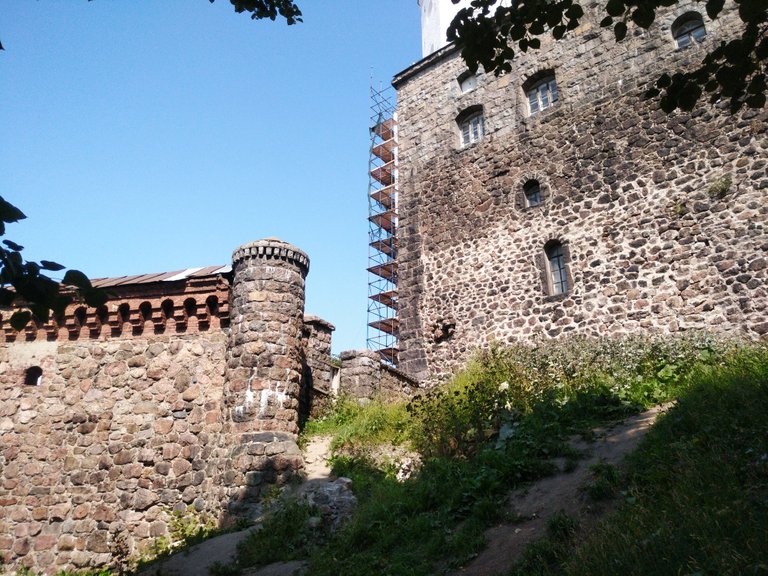
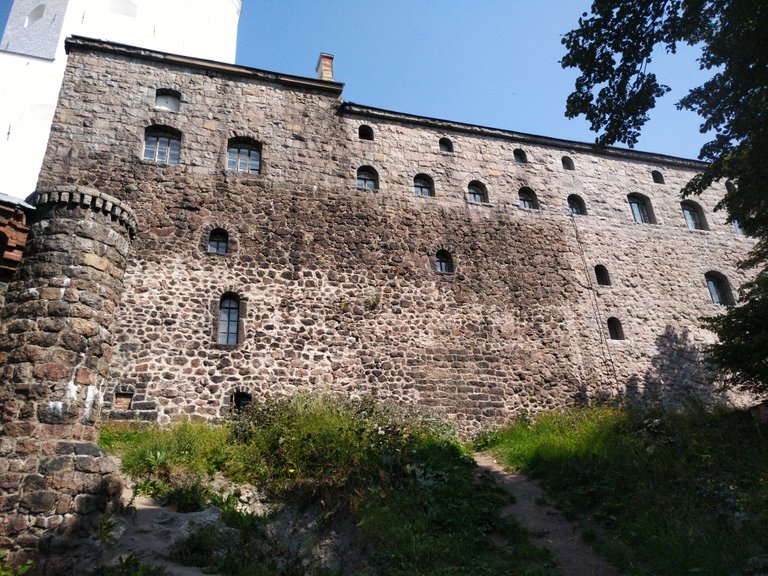
At the end of the XVI - beginning of the XVII century, the bridge's fortified edifice undergoes a thorough reconstruction. First, instead of wooden quilts and a temporary bastion, stone-lined ramparts are built, and then all bridgehead structures are united in the governor's house-the most luxurious and reliable building in Vyborg of that time. On the island, several ponds were dug, in one of which the architect Wevel arranged a fountain. In the second half of the 17th century stone barracks were built along the outer north-western wall.
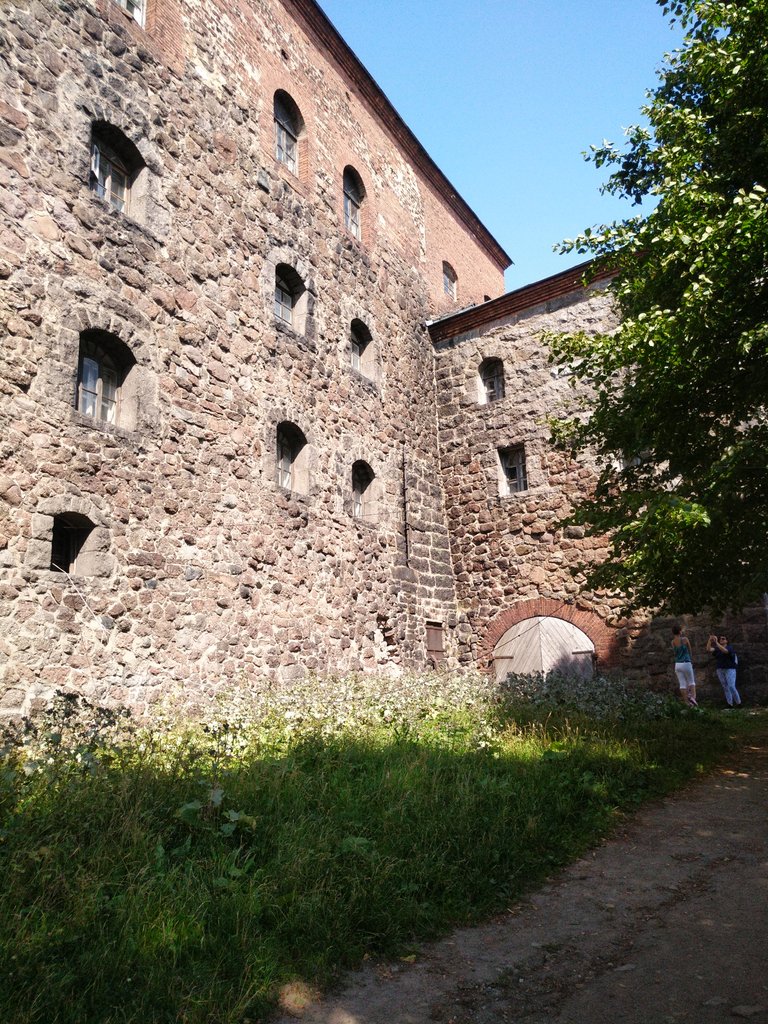
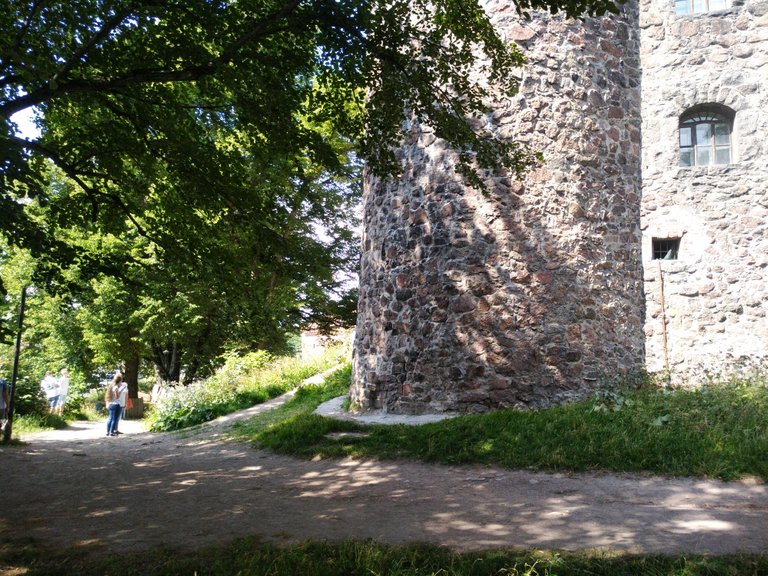
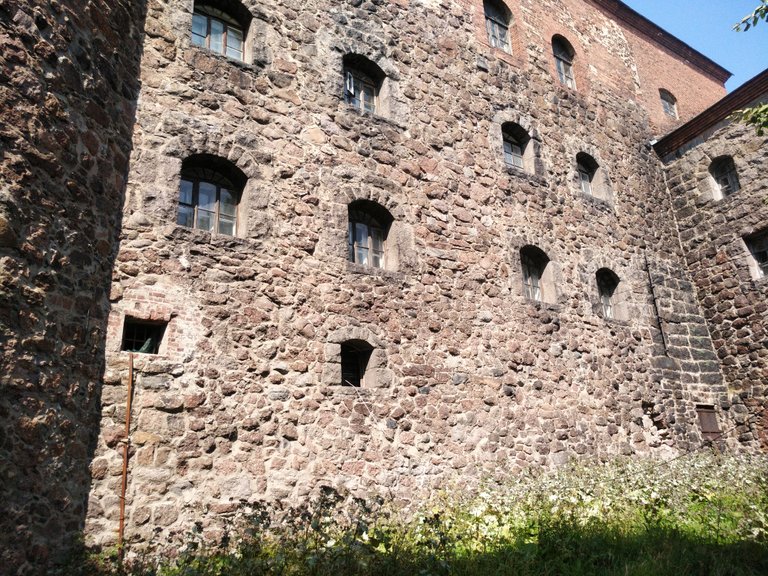
On June 12 (23), 1710, after more than two months of siege and bombardment, the city was taken by the troops of Peter I and the last Swedish commandant of the city, Colonel Magnus Shernstrolet, surrendered to the mercy of the winner. The castle has been heavily damaged, but after the construction of the Horned Fortress and the Annenskie fortifications in the late XVI century, in the second half of the 18th century, the castle's military importance is rapidly declining, it is being used to house the garrison.
In 1856 a firework was organized in the castle on the occasion of the opening of the Saimaa Canal, which ended in a grandiose fire. After the fire, the castle was empty for three and a half decades.
After the fires of 1834 and 1856, most of the structures were destroyed, and the remaining ones were redeveloped for warehouses. In the barracks building there is a prison.
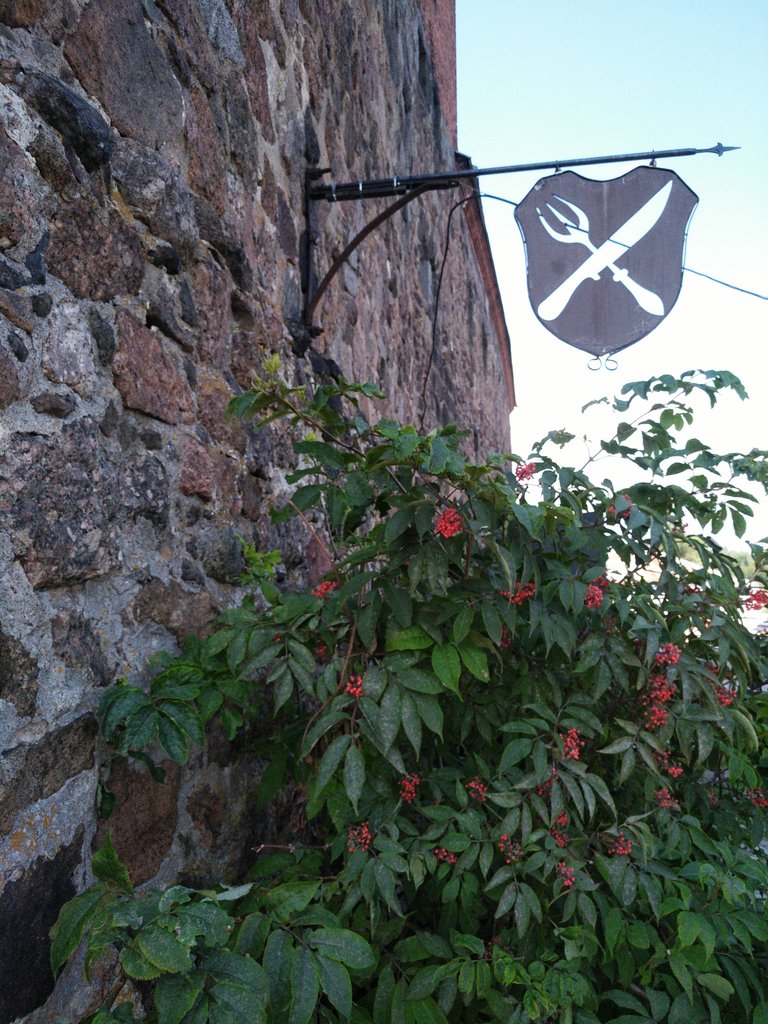
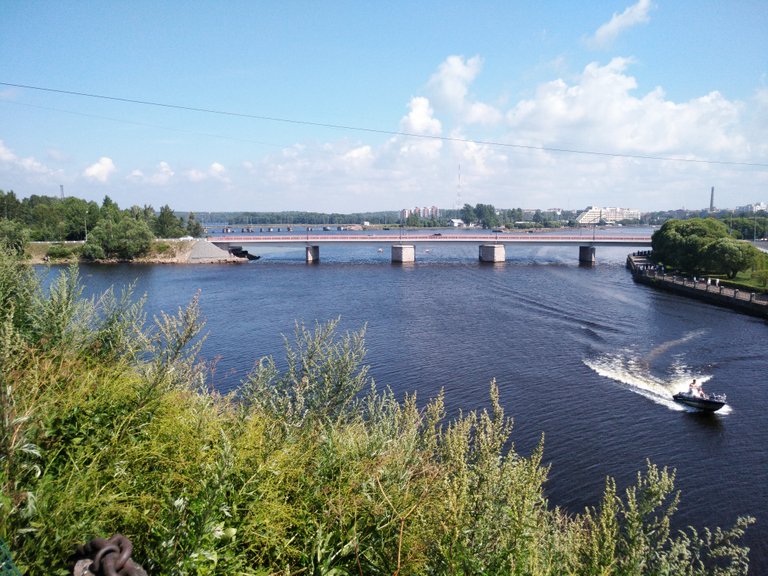
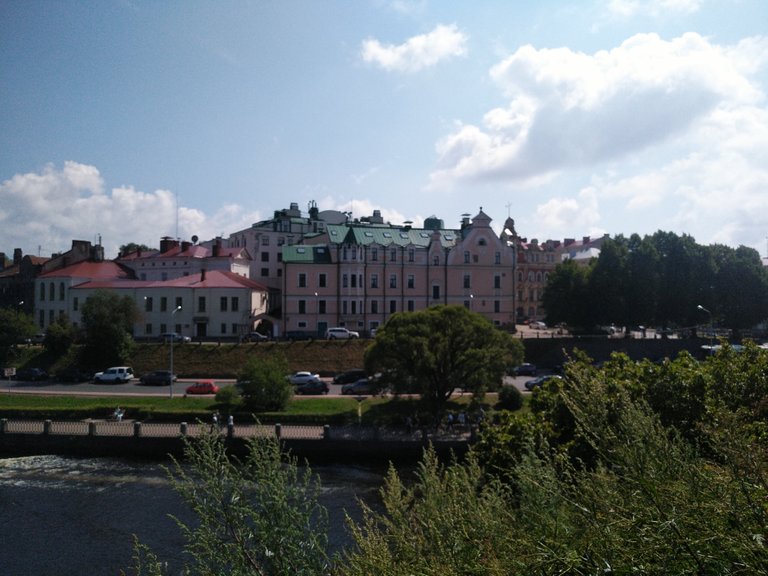
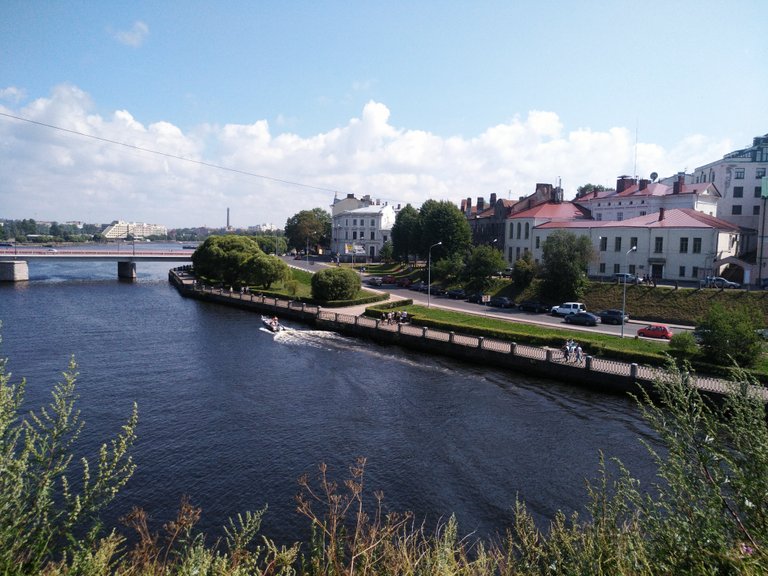
At the end of the XIX century - the beginning of the XX century, architect J. Arenberg developed a project to organize a historical museum in the castle, but its implementation was delayed and was not brought to an end. In 1888, Emperor Alexander III ordered the War Ministry to repair the castle and adapt it to its needs.
Restoration and reconstruction of the castle were conducted in 1891-1894 by the Russian Military Engineering Department, under the leadership of Colonel-General E. Lezedov. The outer outlines of the castle remained almost unchanged, but the internal layout of its premises was radically changed: lancet and semicircular arches were replaced with beam ceilings, new window openings appeared (but without medieval stone benches in niches), other levels of floors and walls without fireplaces and fires. At the entrance to the tower was built a granite porch, and inside the tower - a metal staircase for ascent to the observation deck. In this form the castle has reached our days.
During the wars of 1939-1944, the castle did not suffer much, except from several fires, and after the victory it was transferred to the Soviet military.
Since 1970, the castle has been made a museum. Since 2000 the museum is called the State Museum "Vyborg Castle".
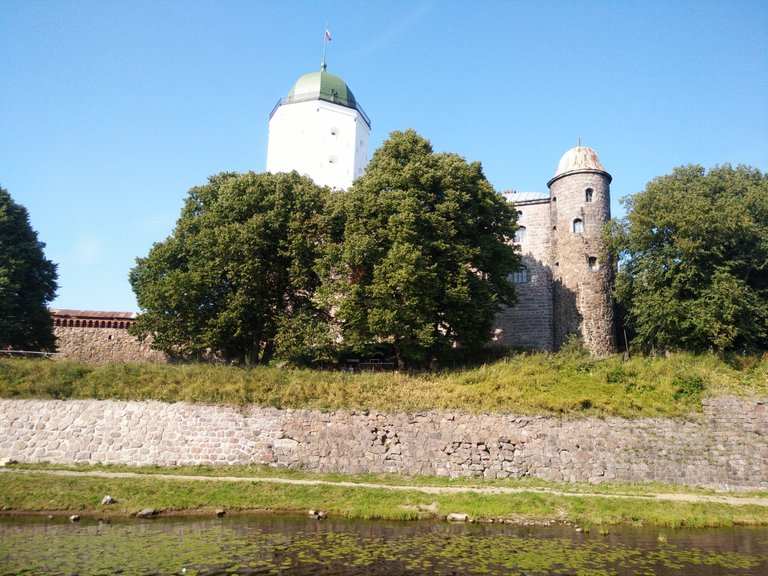
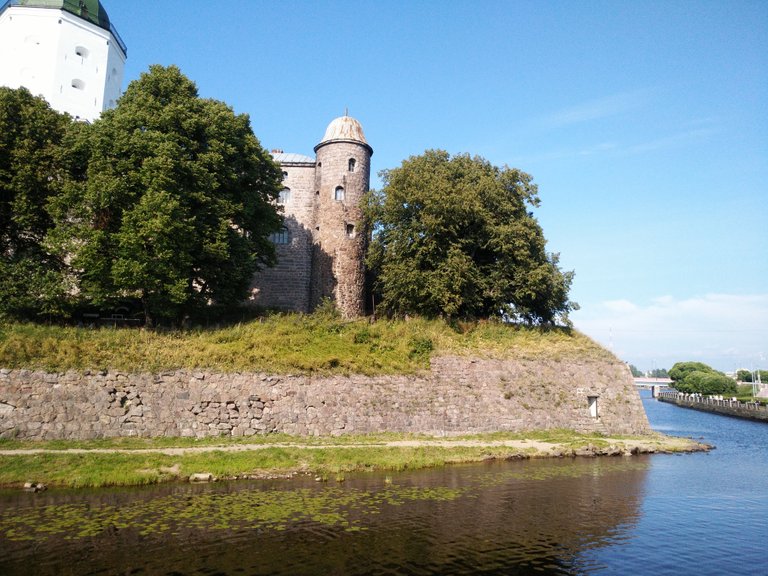
Здоровый
Не маленький)