Hi hivers. Hope everybody is well. I worked on a new house 3D exterior design . This is also a two storey house design. As always I have done it with sketchup and lumion software. The floor area of the design (24'8 "* 41 '). The shape of the house is rectangular. There are two house models in the picture. The design of the house on the side is also done by me. I have posted the details in my blog. I tried to do. I used a long sunshade especially towards the window. I kept the attic above. The doors and windows used in the model I collected from 3D Warehouse.And here I have been using a lot of textures. And I have given many pictures of the model here which will help you to understand your design better. I hope you like it.
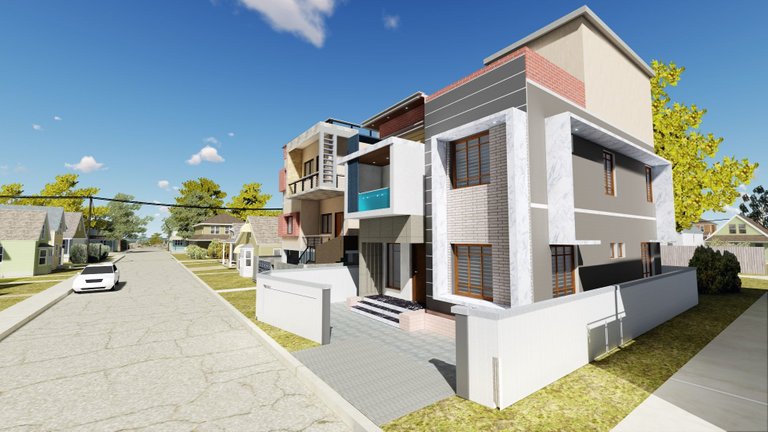
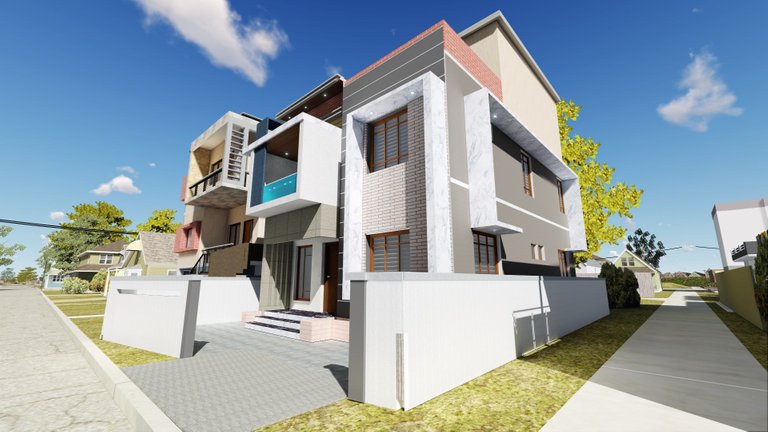
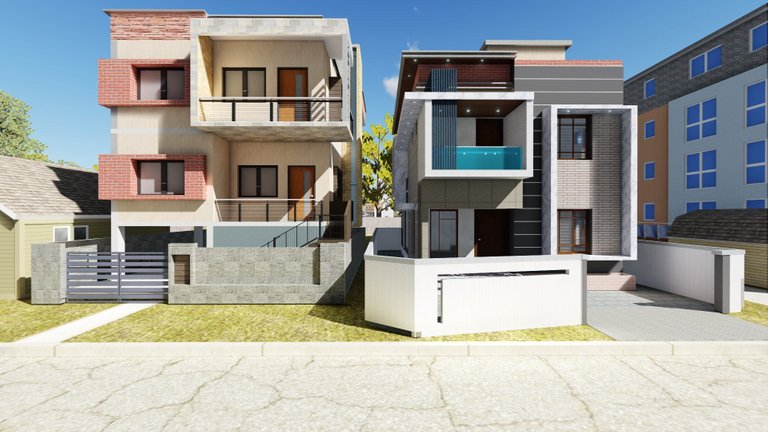
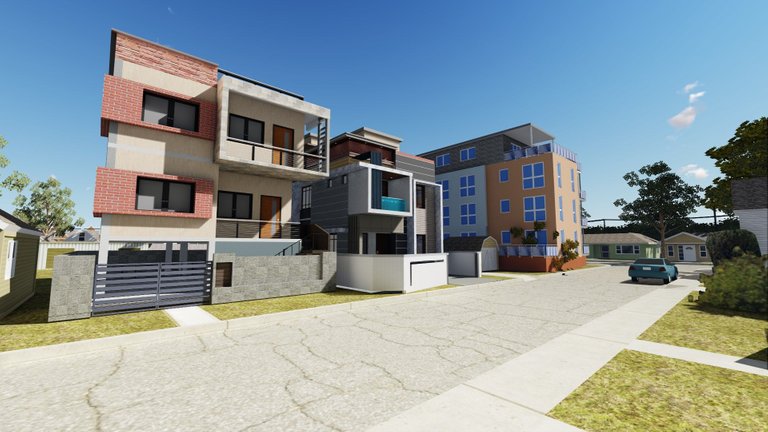
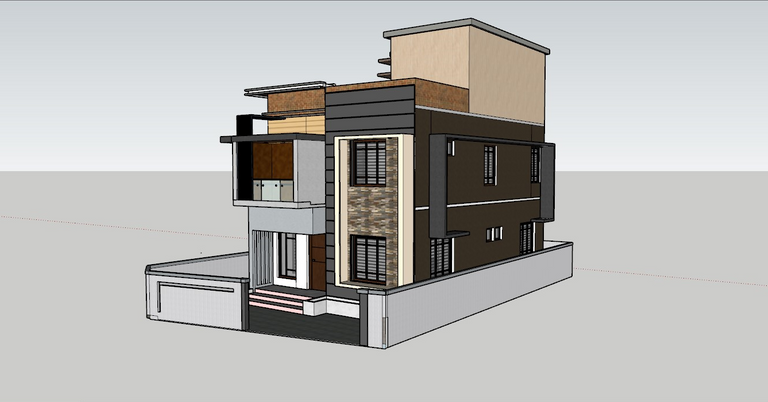
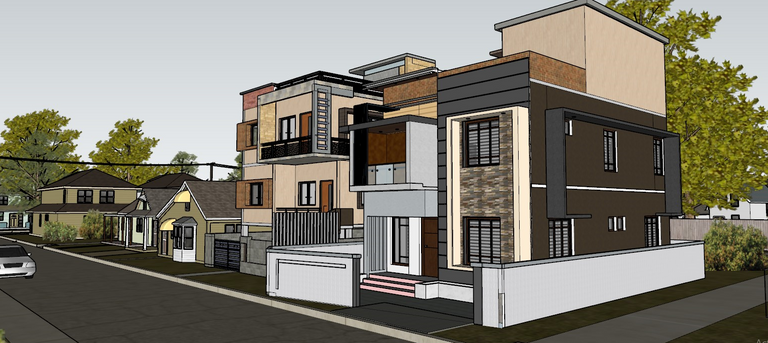
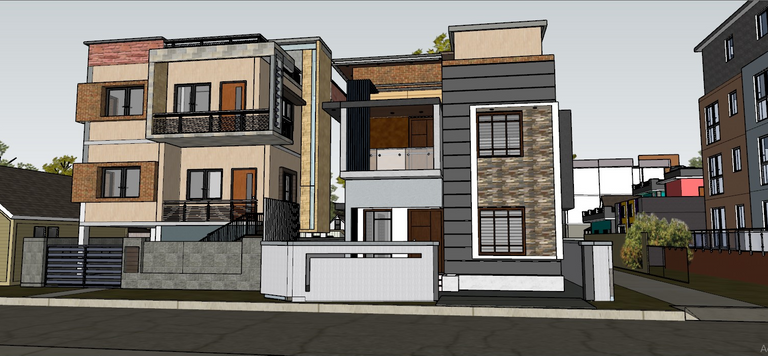

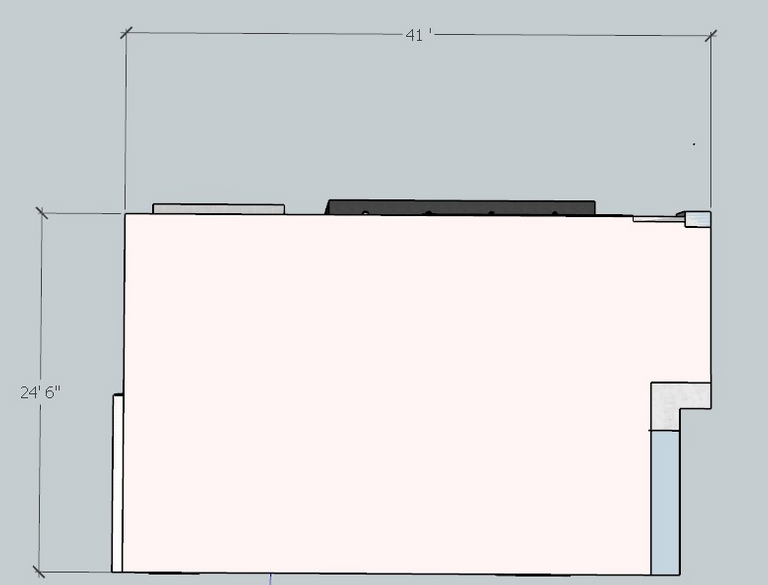
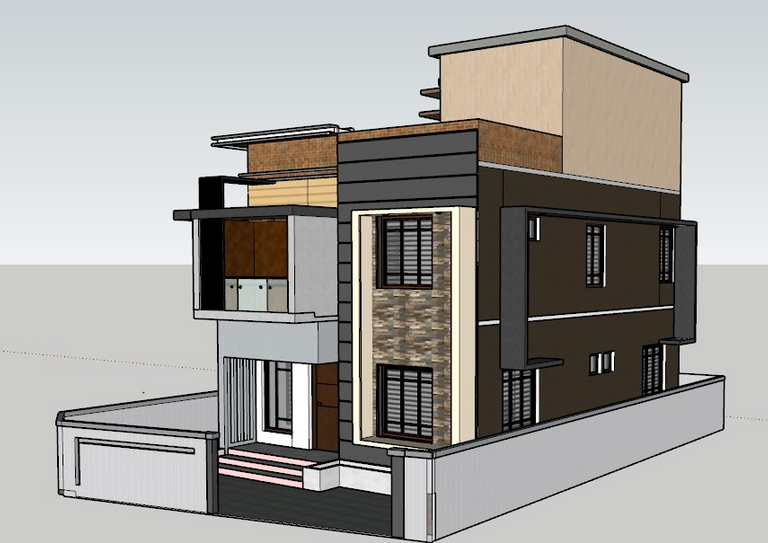
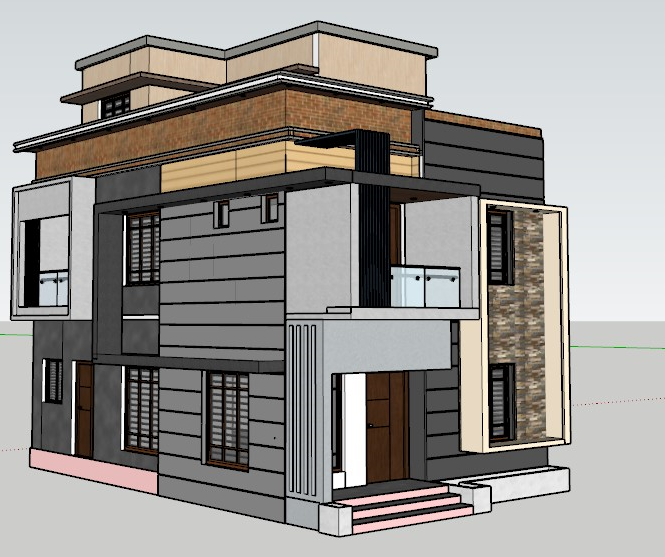
Good effort. really appreciate your work and teaching skills.
Looks great, good job!
Impressive!
Awesome good job
Greetings, @mrarhat!
Your article was featured on our Daily Newsletter! You've been rewarded with 500 liquid $BUIDL tokens - the native token for Build-it!
Build-it is a DIY (do it yourself) crafty social sharing platform that leverages Hive Network for scalability, decentralization and lighting speed. DIY'ers earn $BUIDL tokens when publishing their DIY and How-to tutorial/craft on our website or simply by using one of our tags: #build-it #buidl and #diy respectively. Keep up the creative spirit and keep adding value to the blockchain!.
Deposit Hive to your TribalDex account and purchase the token. The ticker is $BUIDL, or click the quick link below
==> TribalDex
Connect with us on our friendly socials: