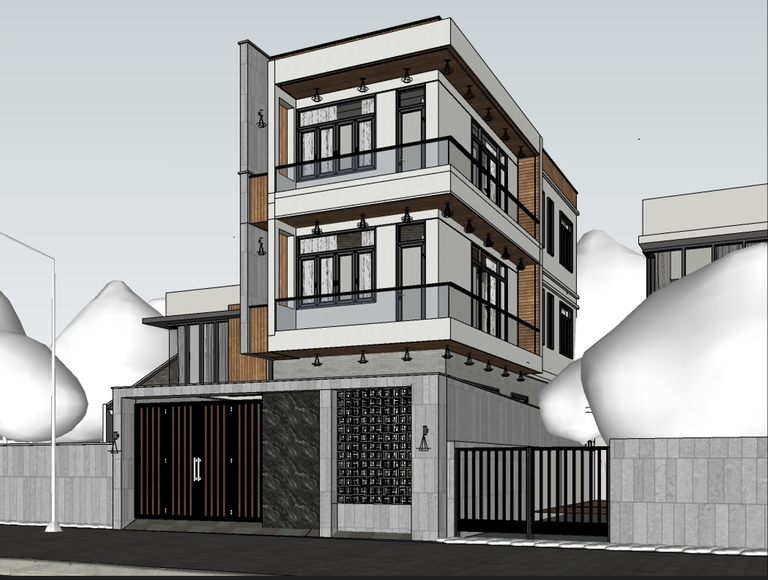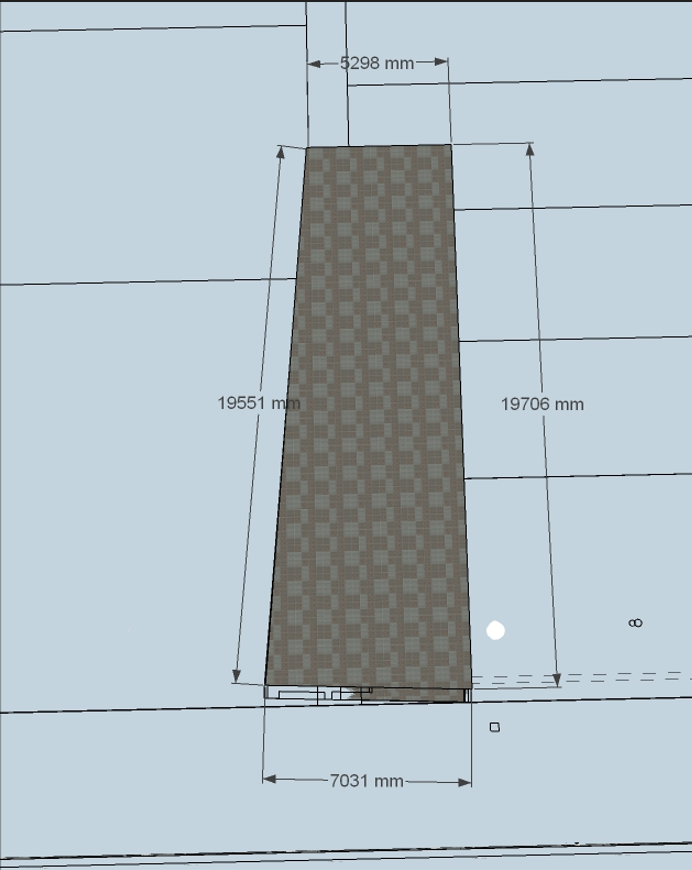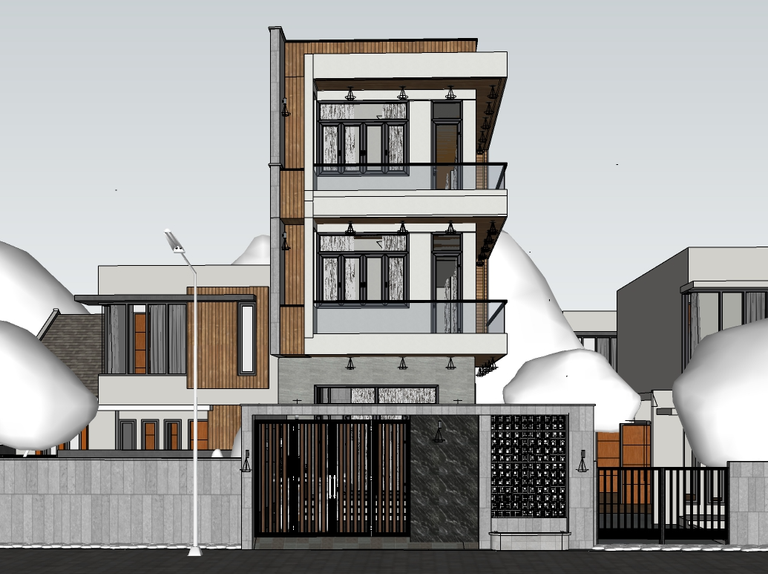
I haven't been able to do much work for the past few days because I was out. But I got a good work offer after coming home and I've been working on it for the past 2 days. And this is the result of that work.
This is a 3-storey house design. I got a good job after a long time. I worked hard for it because its design is completely taken from another house design. Yes, the work was for a local client. My work is just to design the exterior and plan it, nothing else. Because I don't know much about the electrical and plumbing part. So someone else will do it.
Let's talk about the design. The second picture you see is the total land size and the house design I made (15 X 5) meters. The remaining space is for a car parking area or garage in front and some space is left empty on the side for the boundary wall and if any kind of drainage is done in the future.

Although the land is very beautiful in length, its width is very small, so it is not possible to have more than 1 unique house per floor here and the good news is that the owner of the house will build the house for his own use and not for any kind of rental.
The owner of the house himself came up with the design idea of the house by searching various sites. He gave me some pictures. In the meantime, I found some similar designs on Pinterest and showed them to him. From those, the design was made based on the ideas he liked. Here, the 2nd and 3rd floors have the same design, only the planning of the lower floor is different. The pictures you see here are the 3D designs of the house that I have created with the skethup software.
These have not been rendered. Because there is a little work left to render. I am working on them. Let me know in the comments how you liked the design. Thank you.
