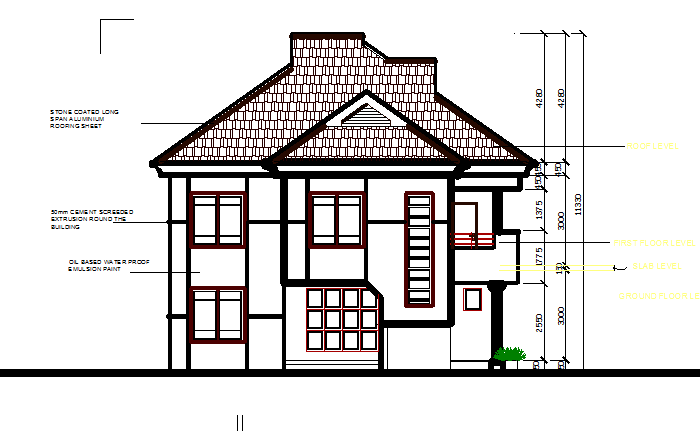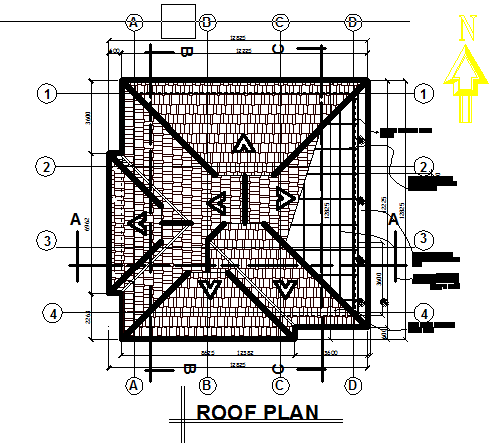
Architecture can be defined in various ways and categorized into different aspects. According to Wikipedia, Architecture is the process and product of designing, planning and constructing.
That is really true, but today, i will focus on the designing aspect.
There are lots of software that helps architects in designing buildings such as Autocad, Revit, 3dxmax, sketchup, ArchiCad and lots more.
Design can be defined as the creation of a plan for the purpose of construction. Without design, construction can not be done, it is just like ''wanting to eat without any means of getting food''.
Many people do think , it is easy for architects to design spaces, and but honestly, it is not a day job, it takes time, practice, experience, energy and commitment.
Ideas of designing starts with the concept formation, How you want your building to look like, the form you want it to take. This follows a school of thought in Architecture which is ''function follows form''
Architectural drawing is quiet complex, after getting your form which will guide you in designing the floor plan (with the clients specifications of course).
The roof plan is the next drawing that will be obtained followed by the sections and the elevations.
At least for a simple drawing, 2 sections and 4 elevation is okay, depending on the complexity of the drawing.
Additional drawings like the 3D views can also be added to the drawing.


