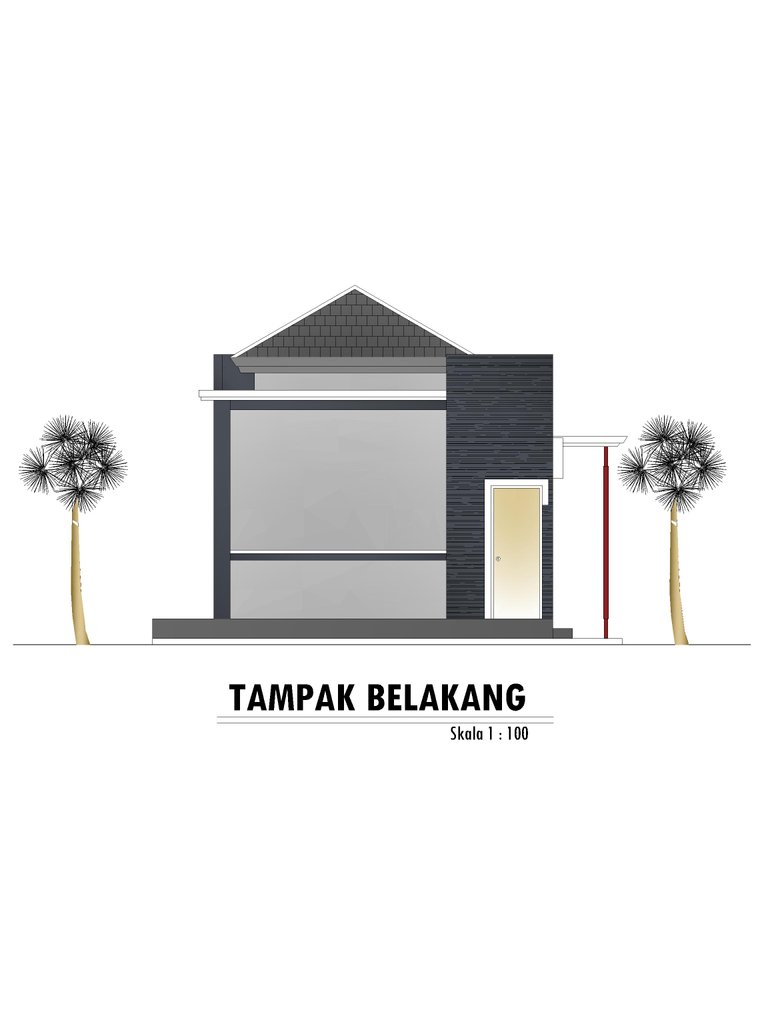Guard Post Design
One alternative of residential environment for upper middle class society. this is the area of Real Estate Housing. Factors used as real estate sales are security, for example: 24 hour security guarantee, CCTV usage, one gate system accessibility, and cul de sac circulation system.
In the design of the Guard Post (Pos Security) consists of 4 Orang Penguni satpam (Male), has some space needs. that is :
Watch Room
Rest room
Changing room
toilet
The guard post I designed uses the concept of a modern post, a view created here to all directions so that guests and homeowners in this neighborhood can be monitored by a security guard for 24 hours. The preservation of this post gives me considerable openings. In addition to light from the sun, we can also save electrical energy. I designed it like this because at the present time people have started to create energy-efficient buildings. For carriage, this post has a fairly stable air due to the wind that blows into the room through the window or ventilation that adapada every room, so this guard post can be protected from the air odor and humidity of the room. In order to keep this guardhouse barren, I gave the plants around the guard post.
In designing this guard post, I got inspiration from the design - design of tropical minimalist house that exist today. In my opinion, the principle of tropical minimalist design has many openings for fresh air and light coming from the sun can enter into the building properly.
This building appears to be dominated by lots of glass. In addition to light can enter well, also so that the security guards can freely monitor out. Since one seems to be (facing the right side) facing the sun, I give a protective form of no concrete. To appear visible FLOOR PLAN
 )
)
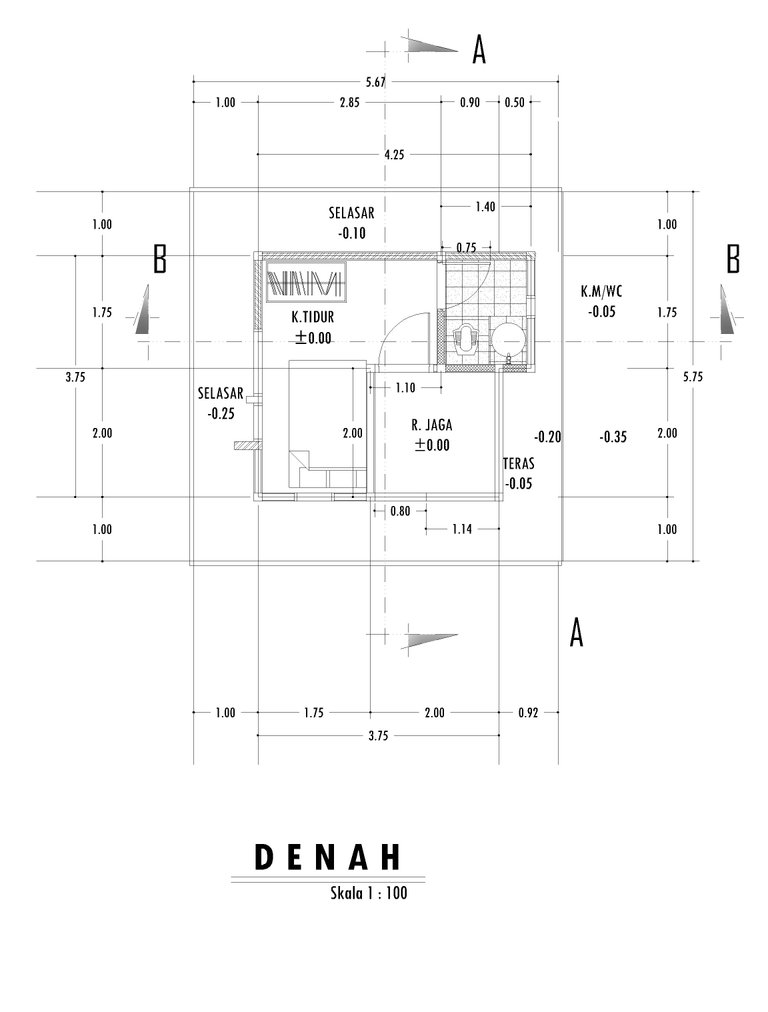 PIECE
PIECE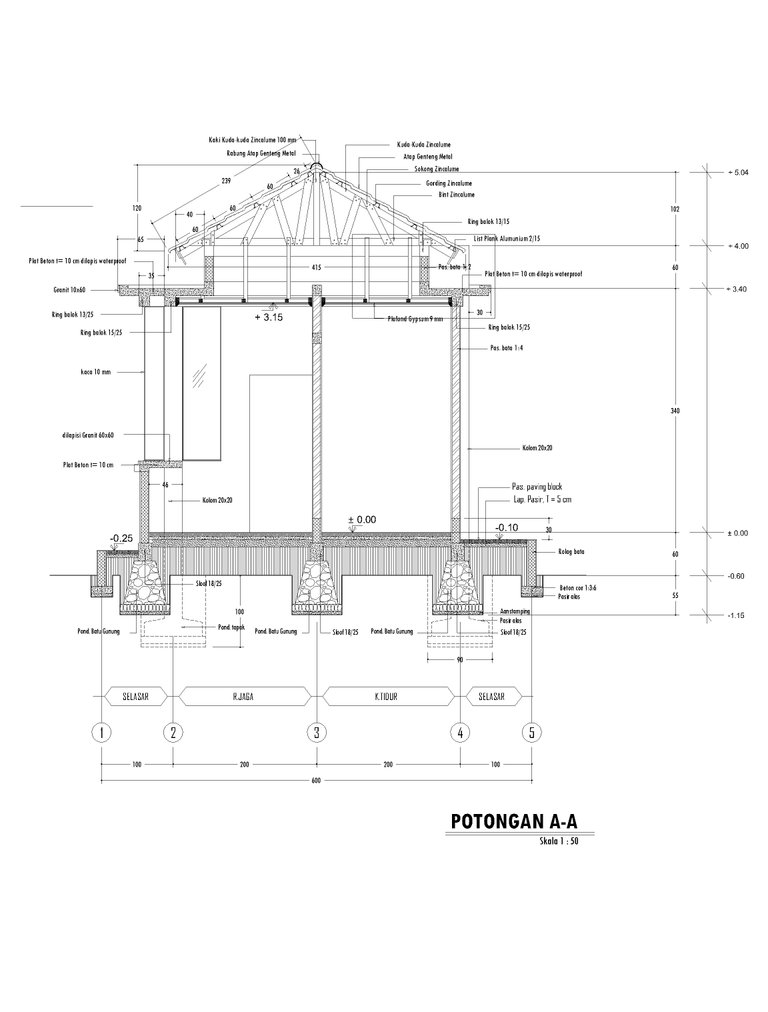 FRONT LOOK
FRONT LOOK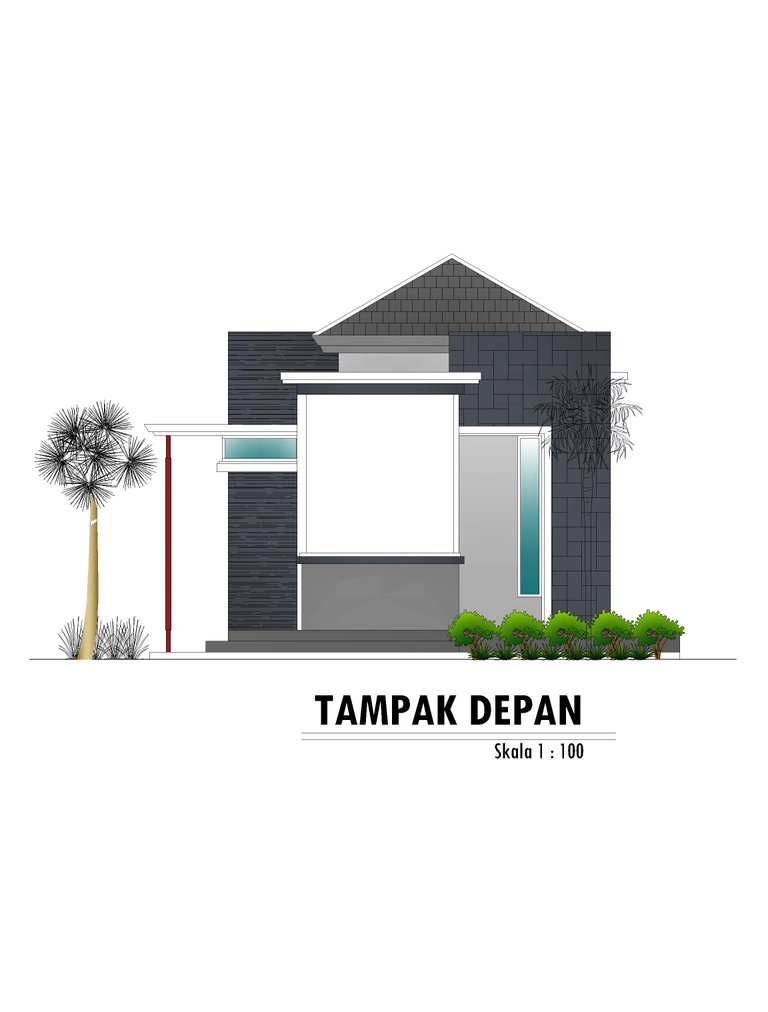 RIGHT-SIDE VIEW
RIGHT-SIDE VIEW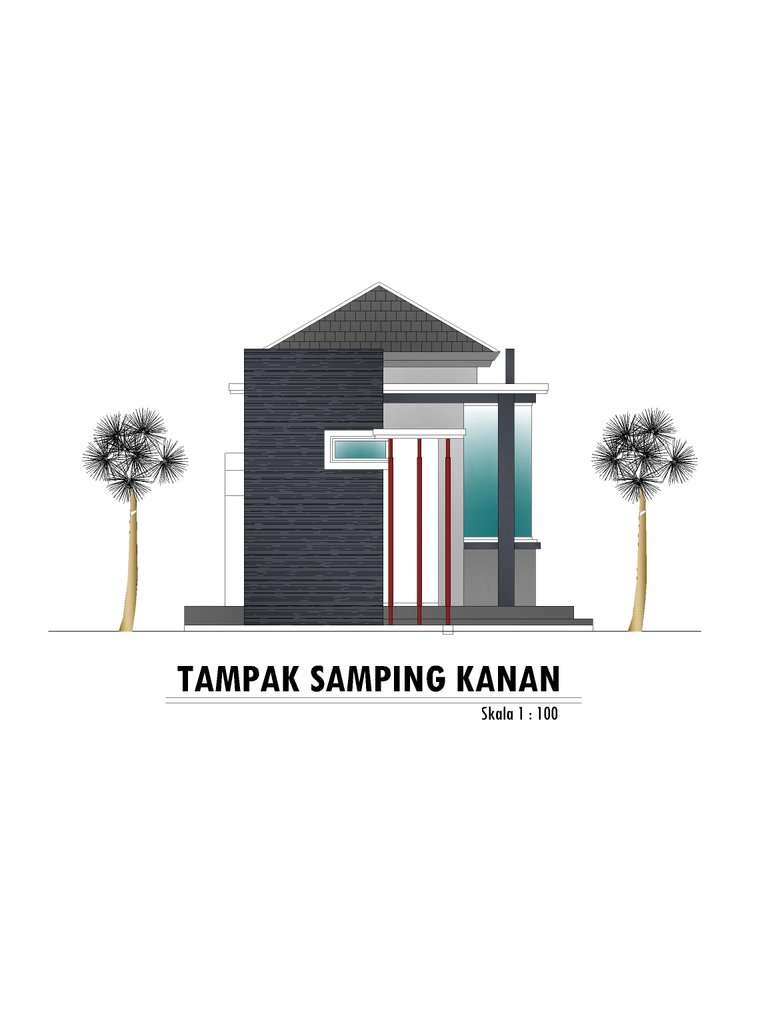 LEFT LEFT IMPACT
LEFT LEFT IMPACT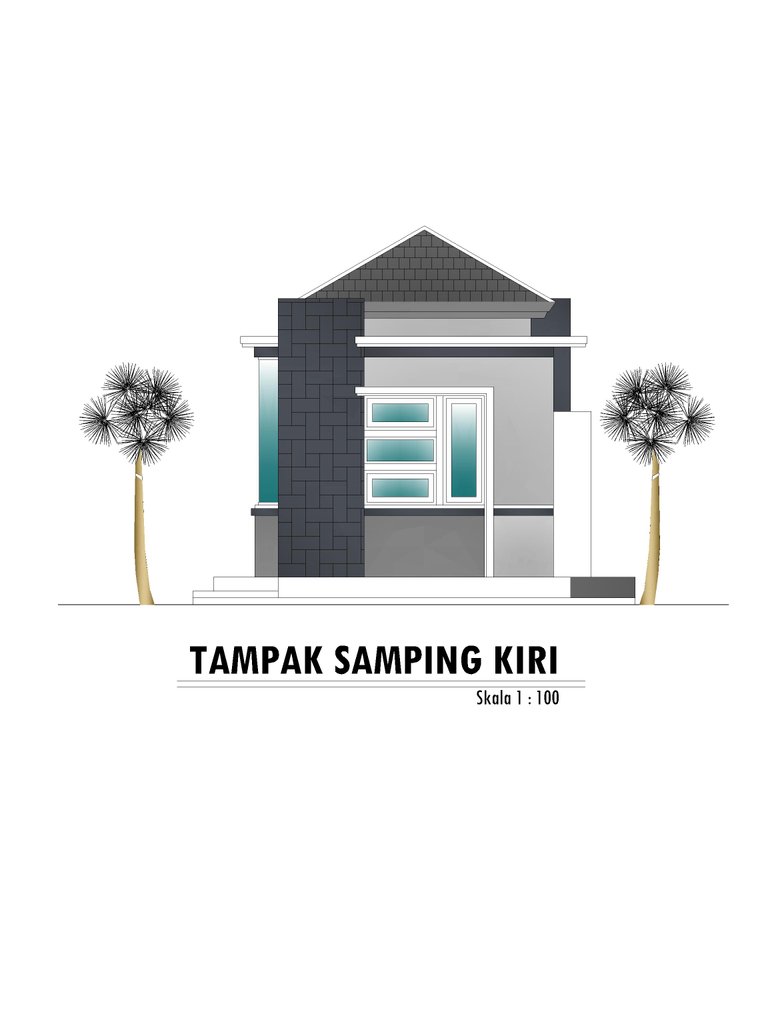 BACK VIEW
BACK VIEW