Amakan house is quiet popular nowadays for some people. They tend to be more appealing than the normal house we have right now. Many designers also considered this trend, and made a fusion of this traditional house into a modern approach. And then results are amazing.
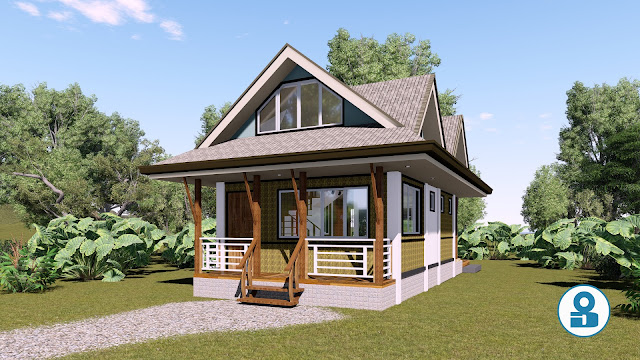
Traditional house made of Amakan is a bit cheaper when constructed because of the materials needed to build this. This is the reason why some people are choosing to have this kind of house instead of a standard abodement. They prefer this kind of houses to be build in their hometowns because of the natural ambience they will get, rather than building it in a crowded and busy urban areas.
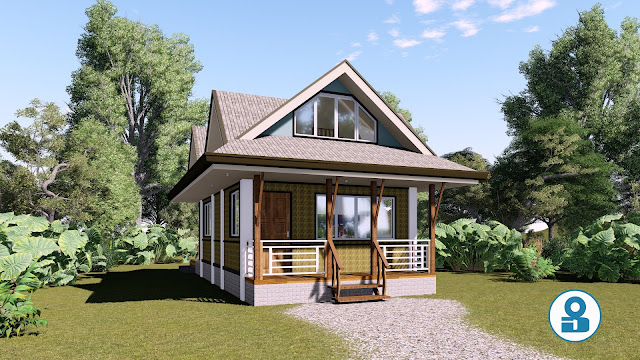
The house we are featuring today is more on a traditional style. 80%-90% of it is made of wood and the rest is a mixed of concrete and metal. The main feature of this house is the upper floor where the attic is located. It has enough space to accommodate 3 beds where a small family can stay.
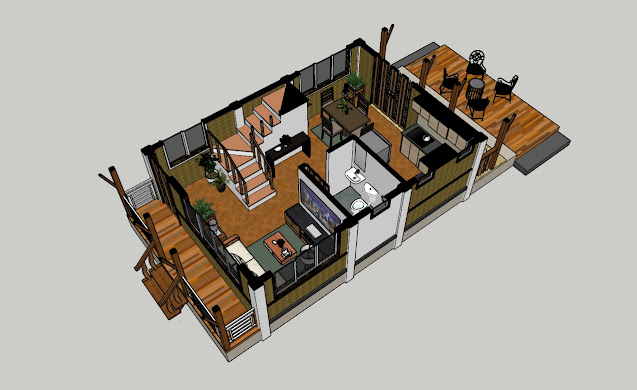
View from the Ground Floor Plan
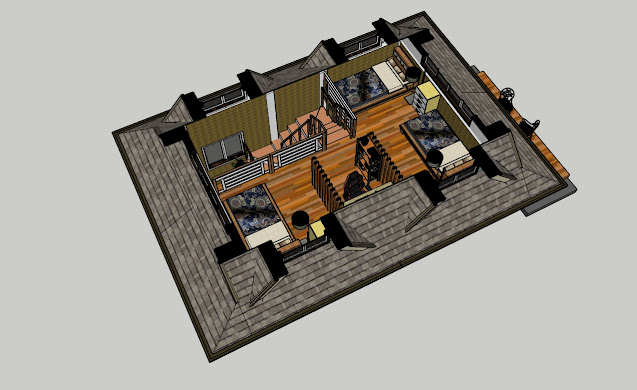
View from the Attic/Bed Area
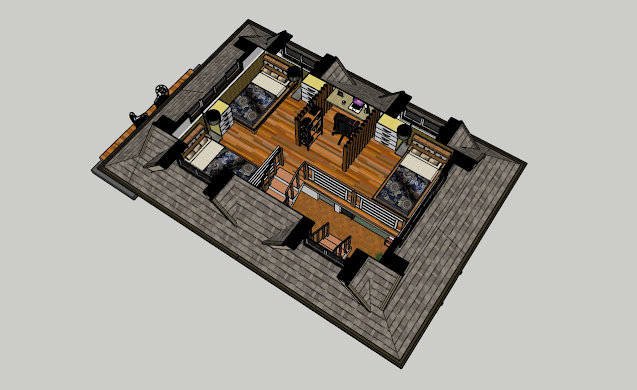
View from the Attic/Bed Area
Here is the complete components of the house.
Attic Area for Beds + Study Area
Living Area
Dining Area
Toilet and Bath
Kitchen Area
Lanai or Outside Dining
Service Area/Laundry
A Roofed Porch
You can also watch the full presentation of this Fresh and Dainty Amakan House below.
If you inspired by this Amakan House, You can Visit some of the best Amakan House Design at our channel here.