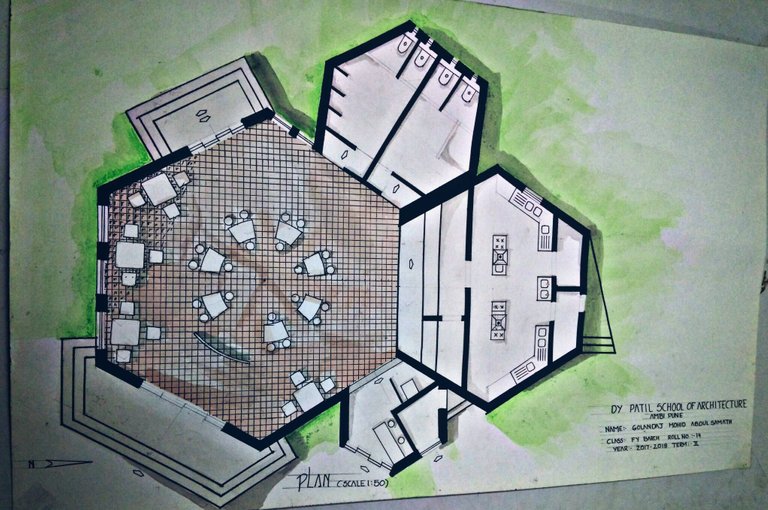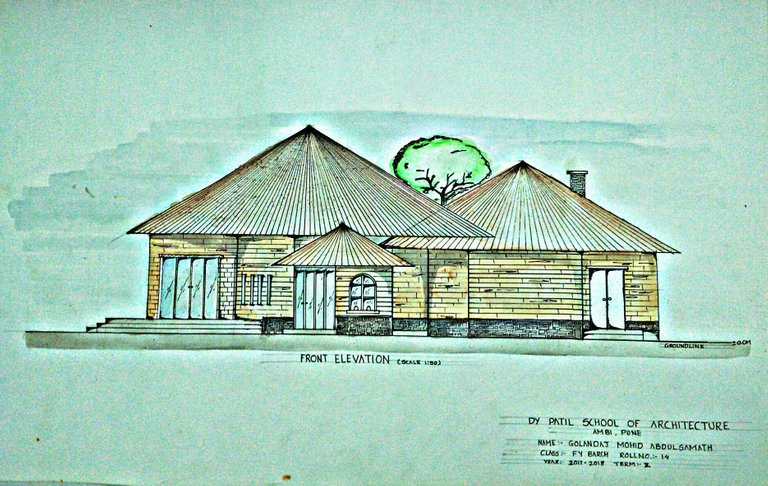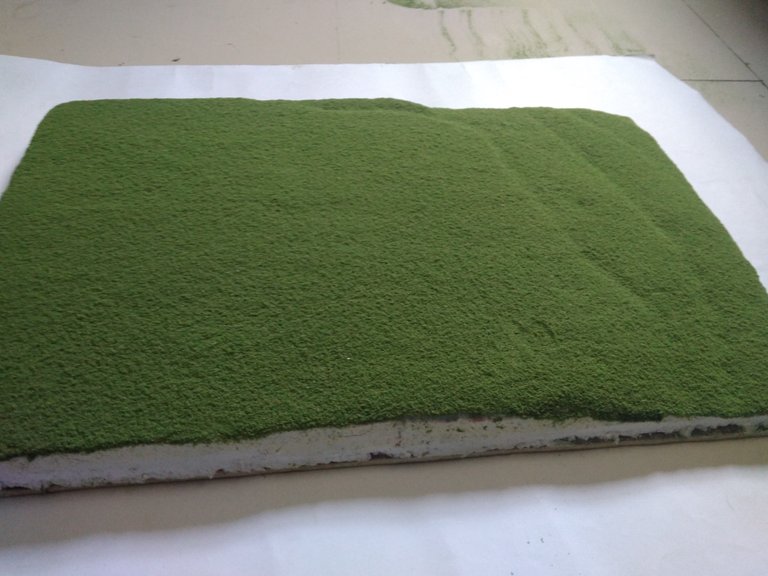For design plz see the part one of cafe design project ......
The area of cafe have landsacpe and grass plate .....as lawn
The cafe pic of project on sheet :-
Plan of cafe:-

Front Elevation of cafe :-

Let start model :-

For base I used plywood ...... Of 2mm thick of size 300mm-500mm
And model is on 1:100
After hard base I used high density thermacol ....of 50 mm thick .... For soft base and to carve the land ...
Thermacol have capacity to cut easyly and it is easy to carve in any form
After that I put white cement of 0.5 mm thick to get smooth surface and to heal crack in thermacol .....
For grass lawn I will show in next part of cafe design