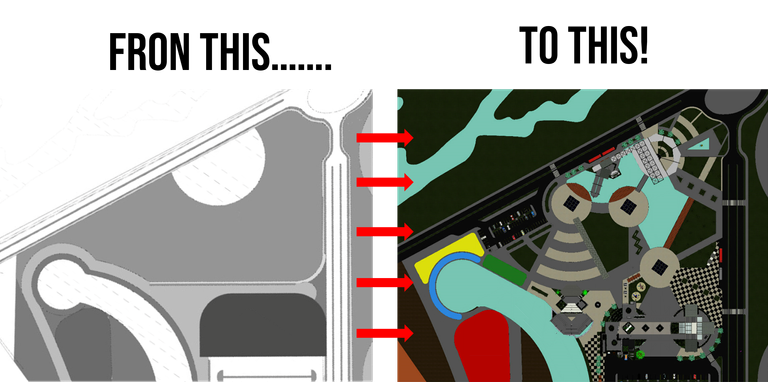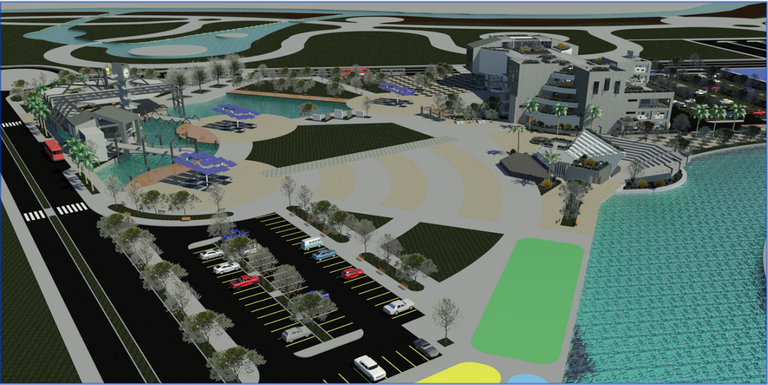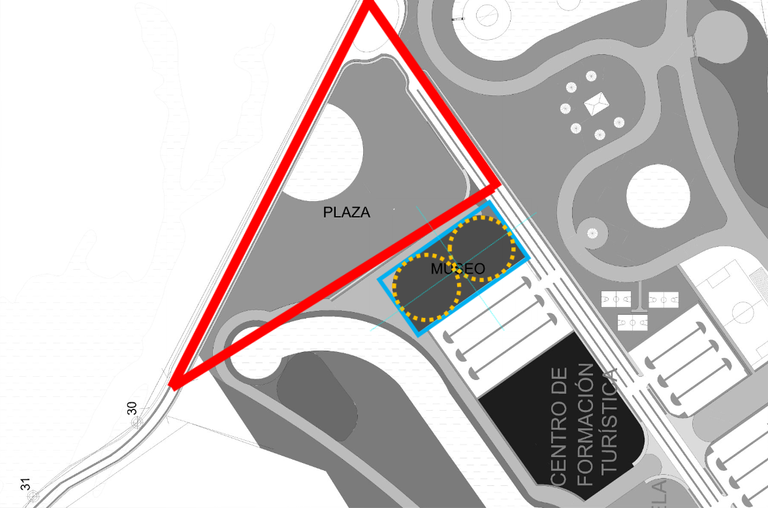Hi again, dear Steemians, I hope you are well. Here I bring to you the second part of the explanatory articles about the design process used in my thesis, which can not only be applied to any architectural project, it is also an action concept that can help us solve diferent kind of problems. That is why this time I want to show you: "How the analysis of the different characteristic that affect an element, can lead us to the generation of logical conclusions focused on the proper functioning of the systems."
Image: General view of the project.
Author: Arq. Angel Ramirez.
Own source.
But first, some basics.
The creative process (both in architecture and in any other area) is an action that presents different results depending on each person and their way of thinking. It is more than clear that nobody is exactly the same as another person and that is one of the characteristics that makes existence beautiful, but we can not allow our individual personalities to affect our analysis and evaluation criteria. We all have the ability to generate completely different results from those around us, but a successful response does not only require the use of an original idea. The important thing is not only to respond with a nice and unique concept, what matters most is that you ask yourself the right questions, then your solution will not only be beautiful, it will also ensure an efficient functioning of the different elements involved.
What I am trying to explain is: When we perform an analysis of any kind, we always have to try to put aside everything we thought we knew about the subject, and above all, not let the existing ideas override the results . An example of this common mistake can be a thought like this: "I will not change the menu I had in mind for dinner, even if i just found out that my girlfriend's entire family is vegetarian" .... The question Here is not that you have to eat boiled asparagus instead of that steak that you crave, what happens is that you have a new variable that you did not get in count for a simple lack of information.
If you had planned to invite your girlfriend's family to a dinner at your house and be you being you cook, then the basic questions are required: "Is someone in your family allergic to anything?", "There is some dish or seasoning that they hate ? ", etc., even if you did not ask explicitly if her relatives are vegetarians, the action of collecting the information would have guide you directly or indirectly to this information. Also, a analysis process suitable to this example, would require consider others influential aspects in the result, such as: Family ethnics, Place of residence, preferred food places, etc.
I know it sounds ridiculous, but with this example I'm just trying to make people understand the importance of the analytical process and how it tends to influence final decision making. Now it's time to show you all the uncomfortable questions that I had to ask Ericka, so her pretentious father could dinner my thesis without generating uncomfortable situations.
First determine and then evaluate .....
Determine the different variables that affect a system, is an activity that varies in its level of difficulty depending on the information that is handled at the moment, that is why to be able to decipher the characteristics to be evaluated of any element, it is always important to have gone through a documentation process like the one explained in Part 1 of these articles, NEVER FORGET IT !!
If you have not seen it yet, I invite you to review it:
By having the necessary information about the characteristics of the area to work (such as: Location, Dimensions, Population headings, Urban characteristics, Climate, Etc.), we can begin to visualize the priority points to be considered for the adequacy of our project to the reality of the area and its operation.
For the physical analysis of the land designated for the Museum of Contemporary Art of Maurica, the following points or characteristics were considered as priority:
1- Immediate environment of the work area.
2- Basic Geometry of the land.
3- Most influential elements in the area.
4- Total Vehicle Flows.
5- Vehicular flows of the museum area.
6- Pedestrian flows of the set.
7- Pedestrian flows of the museum area.
Below I will show graphically how the results were.
1- Recognition of the immediate environment:
Just as the gravity of the moon affects the tides on planet earth, the activities that surround our work area directly influence the actual functioning of what is projected. The type of buildings and spaces around our future creation must always be taken into account, because cohesion is always necessary for harmony to exist.
With this I do not mean that our building has to limit or resemble those that surround it, what is required is that our project does not interrupt or distort the functioning of the area, and instead, it helps to generate solutions for the improvement of the user experience, always contributing with additional value to the sector.

Image: Classification of areas near the work land.
Author: Arq. Angel Ramirez.
Own source.
As you can see in the previous image, there are 5 areas around the land for the museum and its square, which gives us the following information:
Areas of the land environment:
Northwest: Mangrove area (nature reserve).
The presence of this area is one of the most important factors for the development and generation of the general landscape. It is evident the strong influence of these plant masses on the perception of users, which is why it is necessary to use structural resources that allow us to appreciate more fully this important element.
Southwest: Water Treatment Plant of the recreational complex.
This is an uncommon space to coexist with a public and cultural project like ours. But you can not always choose the things that surround the area of work, so in this case, the action to consider is: "Avoid direct communication of our areas with this space, and generate elements that divert the attention to it" .
Southeast: Tourism Training Center and School Hotel.
Just before arriving at the museum along the main avenue, there are two important educational buildings with a large influx of people, one of which shares the existing parking lot in the urban development with our work area. The most important consideration of this variable, is the circulation of users from these buildings to our space, so not only have to generate direct access routes to recreational areas, but it is also necessary to generate elements that attract attention of these people in their visual direction.
Northeast: Sports Park.
In this direction, our land adjoins a section of the Maurica Sports Park, an area with more than 100 hectares, and a large amount of infrastructure destined to sports in general. In terms of its influence on the project, the main appreciable characteristic is the density of pedestrian flow in both directions, because the park area does not have a commercial infrastructure such as the one proposed to be developed in our land.
2- Basic geometry of the land:
Image: Determination of Basic Geometry of the Work Area.
Author: Arq. Angel Ramirez.
Own source.
The previous image shows how the shape of the land can be generalized in a set of basic geometrical figures, this helps us to have an idea of which axes to use, as well as what are the formal and spatial limitations.
The figures that stand out in the ground plan are: The Triangle (formed by the axes of the edges of the area of the square), The rectangle (generated by the virtual area destined for the location of the museum), and The Circles (which result of the disfracmentación of the irregular figure that complements the rectangle of the land of the museum). And thanks to the interaction between them, we can begin to visualize what is the formal character for the job
3- Most influential elements on the area:

Image: Determination of influential elements.
Author: Arq. Angel Ramirez.
Own source.
As you can see in the previous image, there are a set of elements that influence the functional considerations of the project, which include:
A- The existing lagoon in the square area: Which is currently dry, but can not be excluded from the design, because at any time it can recover its level. This is why it must be taken into consideration when making functional proposals in this area.
B- The Maurica Channel System: It is a fluvial system with more than 3 km of routes, and at its furthest point from the exit to the sea it meets our work area, and it is slightly deforming the rectangular triangle of our geometry in its Southwest corner. This circular area at the end of the channel (which delimits with the area of the square) is intended for the creation of a terminal with capacity for different types of vessels, which is why it is important that the proposal considers generating support areas allowing the future project to coexist harmoniously with ours.
C- Maurica Tourist Ride: With almost twice the length of the canal system, this pedestrian route extends along almost the entire Tourist and Recreational Complex of Maurica, and connects its more important infrastructures and historic value areas. This is why its points of contact with the land should be considered as potential spaces for the collection of pedestrian flows, as well as ensuring free transit through our spaces for continuity and harmony between our area and the rest of the areas of interest, such as "The ruins of the Old Customs".
D- The ruins of the old customs house: Where these ruins are located used to work the main customs of the city of Barcelona, and is considered a cultural heritage despite its deterioration. That is why we can not stop considering it as part of the cultural character of our project.
4- General Vehicle Flows:

Image: Categorization of general vehicle flows.
Author: Arq. Angel Ramirez.
Own source.
In the image above you can notice that there is an obvious categorization of vehicular flows, these respond mainly to the location of the land and its direct connection to the most populated and moved areas of the environment. The flow that is considered as main, is reflected in this avenue due to the fact that it comes from the hottest commercial area of the city of Barcelona: "Puente Real sector", which is why it is advisable to direct the main catchments to this road.
On the other hand, the rest of the flows can not be ignored, because the public transport system of the area must take into account the different stops along the entire route.![6.png]

Image: Main Passenger receptions.
Author: Arq. Angel Ramirez.
Own source.
Once the densities of these flows have been defined, we can see how the point closest to the main road (between the museum area and the plaza area) becomes an ideal area for the collection of passengers going to the complex. On the other hand we have what would be the farthest point to this main campaign, which is necessary due to the extensive route that must be done to cross the square.

Image: Auxiliary passenger reception.
Author: Arq. Angel Ramirez.
Own source.
Now we have the need to generate a third point of recruitment, because the distance between the two previous ones is still large and a person located in the north corner of the square, would have the same difficulty to reach either of them.

Image: Existing parking and parking required.
Author: Arq. Angel Ramirez.
Own source.
And finally we can see that the capacity and location of the existing parking are not adequate, because not only does not reach the minimum number of parking spaces needed for a project of this magnitude (min 250 parking spaces per 1,500 square meters according to local regulations), but also is too far from the land's limiting points. Also keep in mind that it is a parking lot used by the Tourist Training School as well (which reduces by half the number of parking spaces destined to the museum) and in the future, the maritime terminal located south west of the square will need space (which does not have) to generate parking spaces.
5- Vehicular Flows of the Museum area:

Image: Categorization of vehicular flows in the museum area.
Author: Arq. Angel Ramirez.
Own source.
In this image are determined the ideal areas for the museum passengers reception, for the visitors as well as for the personnel that work there. This mainly responds to the location of the building and to the ideal direction of the vehicular flow in its parking lot. We can also appreciate how the access to the parking can generate a complication in the general vehicular route. Reason why it is necessary to take into account the possibility of generating access and exit from the parking lot separately and in only one direction from the avenue.
6- Complex pedestrian flows:

Image: Categorization of general pedestrian flows.
Author: Arq. Angel Ramirez.
Own source.
This diagram shows us how the pedestrian flows behave in the set, always considering as the most dense these that moves along the main avenue, followed by the one that naturally moves by the Tourist Walk, and leaving at last the flow coming from the Sports Park. None of these routes should be generated obstacles and it is necessary to ensure the location of the receptions needed for its improvement, such as the one that can be seen to be generated by the yellow circle in the image above.
7- Pedestrian flows of the museum area:

Image: Categorization of pedestrian flows in the museum area.
Author: Arq. Angel Ramirez.
Own source.
Here we can see the two most important points to consider in terms of pedestrian flows in the field of the museum:
A- The first is the approach of the main access to the building, which responds to the direction of the most important pedestrian flow (purple arrows), and to the convenient location of this area on the main avenue.
B- And the second is the interruption of the pedestrian flow from the parking area to the square area, which generates the need to deviate through the back of the museum, which is not good for the aesthetics in the user experience.
In the Next Article .....
We already know the functional and formal characteristics that affect the area in question, now it is time to get down to work and generate the necessary ideas to solve these problems and enhance the existing virtues.
That is why in the next Post I will show you how to pass:



Congratulations @chuchurz! You have completed the following achievement on Steemit and have been rewarded with new badge(s) :
Click on the badge to view your Board of Honor.
If you no longer want to receive notifications, reply to this comment with the word
STOPDo not miss the last post from @steemitboard:
SteemFest³ - SteemitBoard support the Travel Reimbursement Fund.
Dude! This is such a great post, your methodology and level of detail is worth of honor! Keep working this hard! Excellent!
Thanks man!!
Congratulations @chuchurz! You have completed the following achievement on the Steem blockchain and have been rewarded with new badge(s) :
Click on the badge to view your Board of Honor.
If you no longer want to receive notifications, reply to this comment with the word
STOPDo not miss the last post from @steemitboard:
Congratulations @chuchurz! You have completed the following achievement on the Steem blockchain and have been rewarded with new badge(s) :
Click on the badge to view your Board of Honor.
If you no longer want to receive notifications, reply to this comment with the word
STOPDo not miss the last post from @steemitboard: