Novi Sad is to be the next European Capital of Culture for 2021. It was announced about 10 days ago and this announcement inspired me to introduce you to the story of the city I have been living in for the past 6 years.
Novi Sad is the lagest and the most important city of the autonomic region of Serbia - Vojvodina. This is multicultural and probably the most European city in Serbia with four official languages: Serbian, Hungarian, Slovak and Ruthenian.
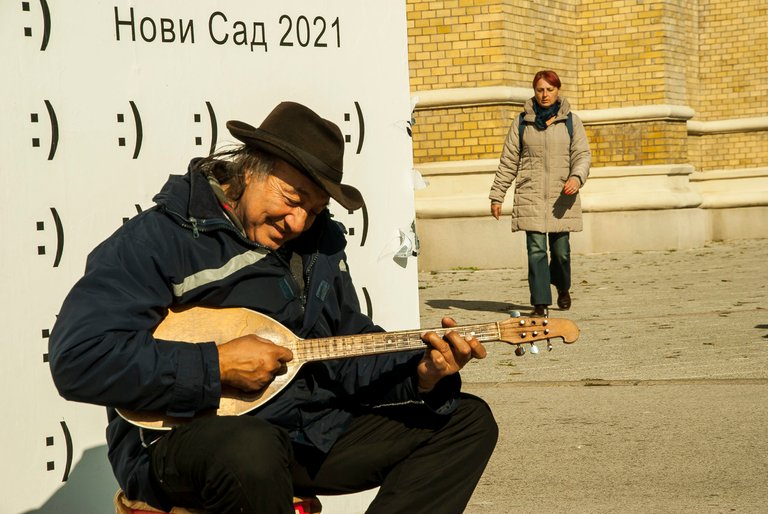
What makes Novi Sad a city of culture? What are the good and the bad things about living here?
I can only answer to these questions from my own point of view - that of a person who believes things are not always black and white. My perceptions are influenced by my experiences as a student, architect, lover of animals and nature. On October 27th, I took a walk through the city, and I will use the photos from this walk and the information I have to give you a sense of what is Novi Sad like on any given day.
Liman III
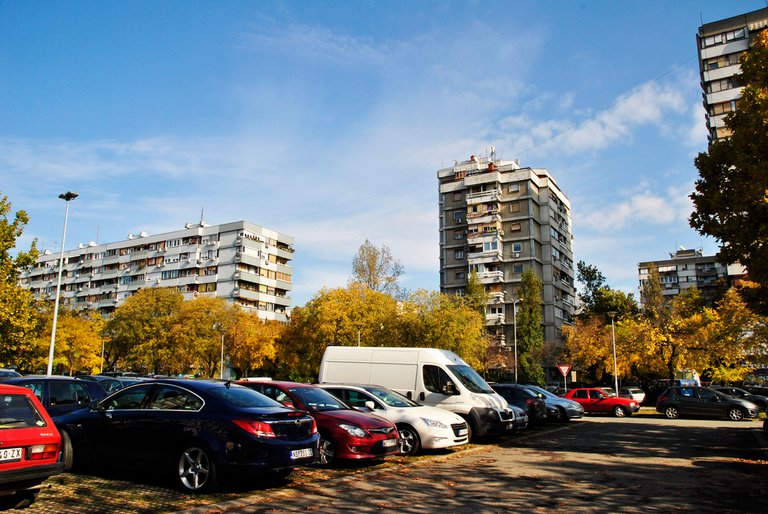
My starting point was in a neighbourhood called Liman, where I have recently moved. The neighbourhood was built post WWII, during the 60's and 70's. Liman is organised in 4 smaller areas, Liman I, II, III and IV. Web of streets defines the rectangular blocks, and within these blocks, there are free standing residential buildings, which were made using prefabricated concrete elements. Although the original purpose of these buildings was residential, nowadays people are transforming ground floors into commercial spaces.
Many would say that Liman is a monotone neighbourhood, partly because it lacks public spaces, and partly because of the extensive use of concrete which gives it a grey, communist vibe. However, the fact that it has wide streets, plenty of green areas and parking spaces, and old yet functional and comfortable apartments, makes Liman one of the best parts of Novi Sad to live in.
Liman has one big park called Liman Park. The layout of the park is not what you would call functional, as it does not have smaller communal areas nor is it equipped with modern elements for seating and recreation. Still, the park provides a public green area where the residents of the neighbourhood (especially children and seniors) gather to socialise.
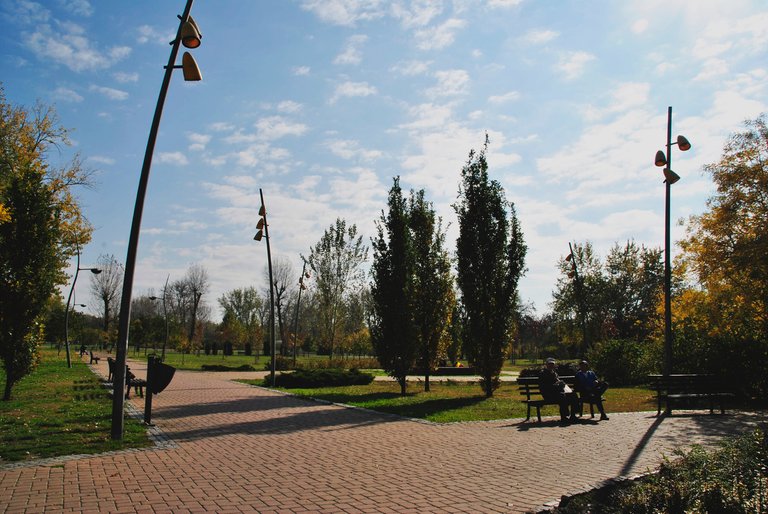
NIS Building
Since the beginning of time, architecture was used to express certain ideologies. Liman neighbourhood is dominated by one of the most powerful constructions built in Vojvodina. The building of Oil Industry of Serbia (Naftna Industrija Srbije NIS) was designed by architects A. Keković, Z. Županjevac and I. Pantić and built in 1998. In order to demonstrate the power of the company, architects opted for a large structure, and they used very expensive materials, such as ceramic tiles and reflective glasses for the exterior. The building is unified with its surroundings in materials and style. The architects were probably inspired by an unfinished futuristic project “La Citta Nuova” (Sant'Elia, 1914). 18 years later, the building still stands tall and proud.
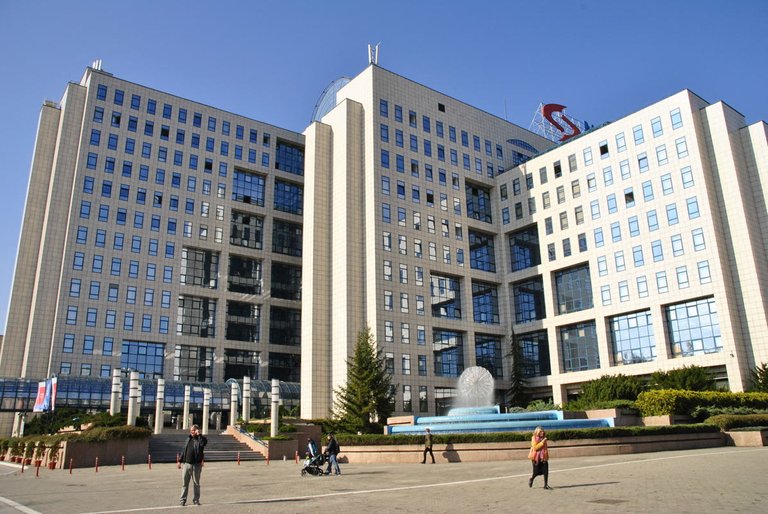
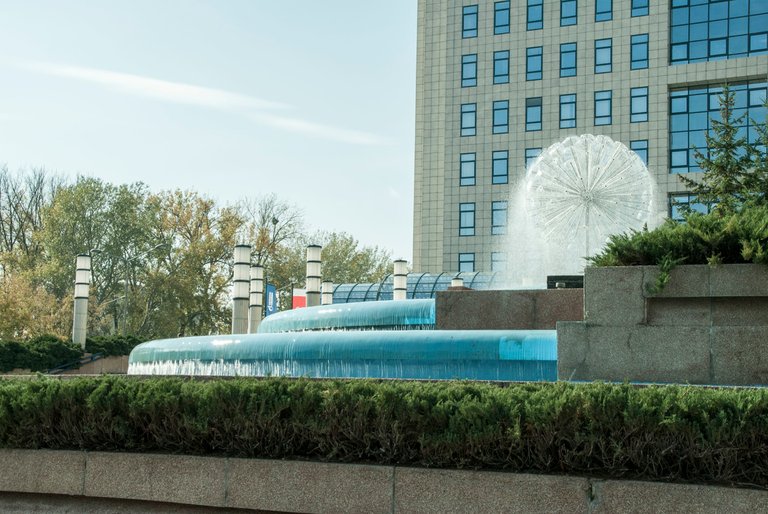
Big buildings help the orientation
Once you pass the crossroad of NIS building, you find yourself on the Boulevard of Liberation, one of the largest and most active streets in Novi Sad. Walking towards city center, we can spot two constructions of importance. One is The Name of Mary Church, simply referred to by locals as the Cathedral.

The second one is The Assistants Tower, located in University of Novi Sad campus. It is tall building covered with red bricks, easily visible from almost all the points in the city.

Nearly all important buildings in Novi Sad are visible from long distance. They were constructed in a such way in order to suggest orientation to the places of importance for casual walkers.
This type of city landscape is currently threatened by new projects. Unfortunately the urban image with just few city towers which help the orientation and give us great views from the distance is going to be changed soon.
The relation between old and new
While walking towards our next significant place, The Square of Newlyweds ( Trg Mladenaca) , architecture becomes different mixture of the textures, colours and styles.
We can see the Sports Centre SPENS standing alone and proud on its raised plateau. The building is designed by architects Žika Janković and Branko Bulić in 1979 and its exterior is very simple in contrast to the surrounding buildings.

Across the street, the density of construction is increasing. We can see many objects in small area and in different styles. They are not aligned and these buildings are not designed to communicate with each other.
Most of the old buildings are strongly influenced by Austrian architecture with high ceilings and up to three levels for residential buildings and four levels for the public constructions. Nowadays, buildings have at least five levels and narrow streets of Novi Sad are transforming into tunnels with the lack of daily light.
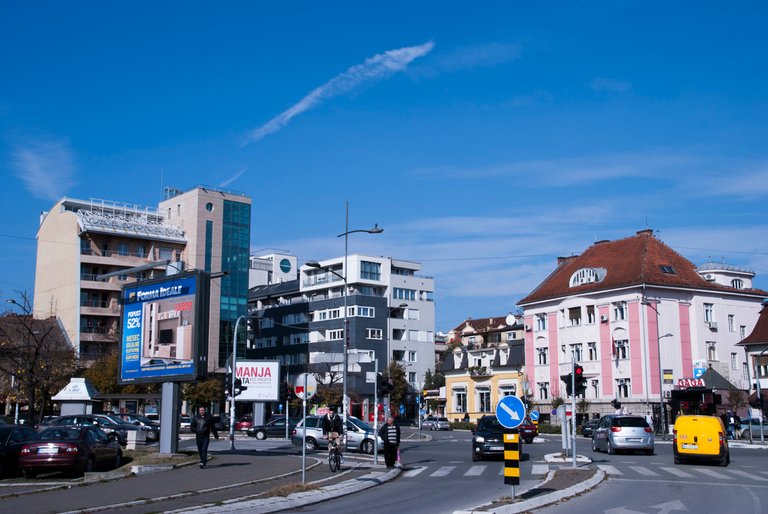
This urban strategy has money making background. More levels means more apartments and more apartments give more money. The buildings are growing quickly and they are swallowing old architecture in a very aggressive way.
One of the saddest examples is lonely old neogothic building surrounded by the poor quality, cheap and tall buildings in a very narrow street. The building is the unique example of the architecture in Novi Sad and it's under the protection of the city authorities but gable walls of the neighbouring buildings send very clear message.
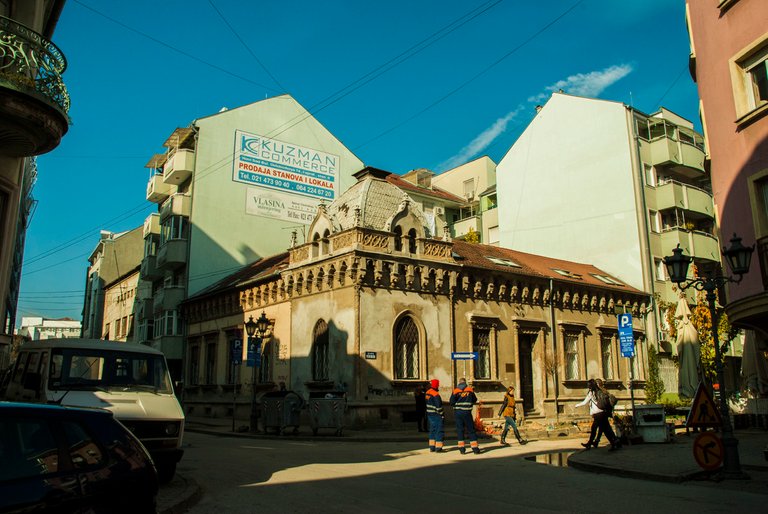
Is the urban planning in Serbia not to have the plan at all?

The Square of Newlyweds
The Square of Newlyweds is the place with many historical buildings. It is located near the city centre and it is where people get marry and take photos in front of the wedding gates.
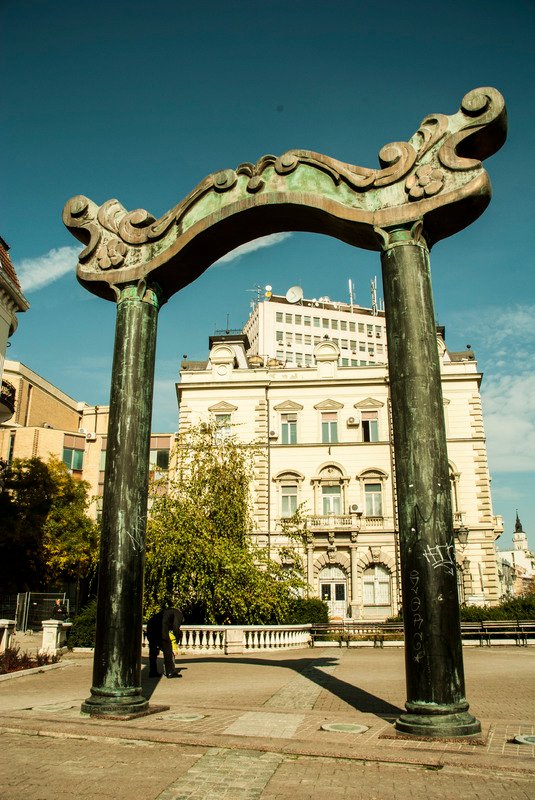
Three years ago I had a student project in Urban and Rural Analysis and Morphology and my task was to research and draw all the objects on the square. I found these drawings and I would like to share it with you as well as the interesting things I learnt during the process of working on this project.
Adamović Palace
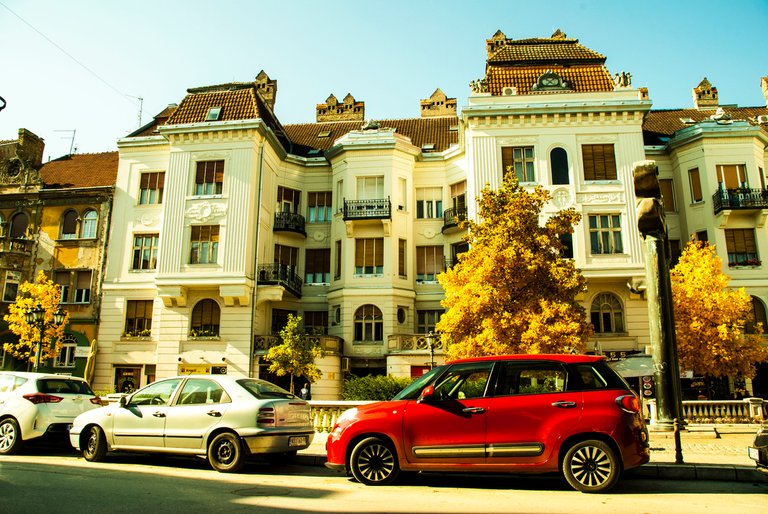
The Palace was built in 1911 as project designed by the architects G.Markus and F.Sprigel from Budapest. It was the first four levels building in Novi Sad with two entrances. The construction of the palace was funded by the famous
industrialist Aleksandar Adamović.

Inside the building there are big and luxury apartments and the facade elements are in the style of Hungarian Art Nouveau.
The Old Post-Office
Originally, this XIX century building was "The Central" hotel. In 1852, the hotel stopped working and the interior was reorganised in order to become functional for the first post-office in Novi Sad that started in 1853.

It was built in the classicism and neo-renaissance style and it's symmetrical with both horizontal and vertical divisions.
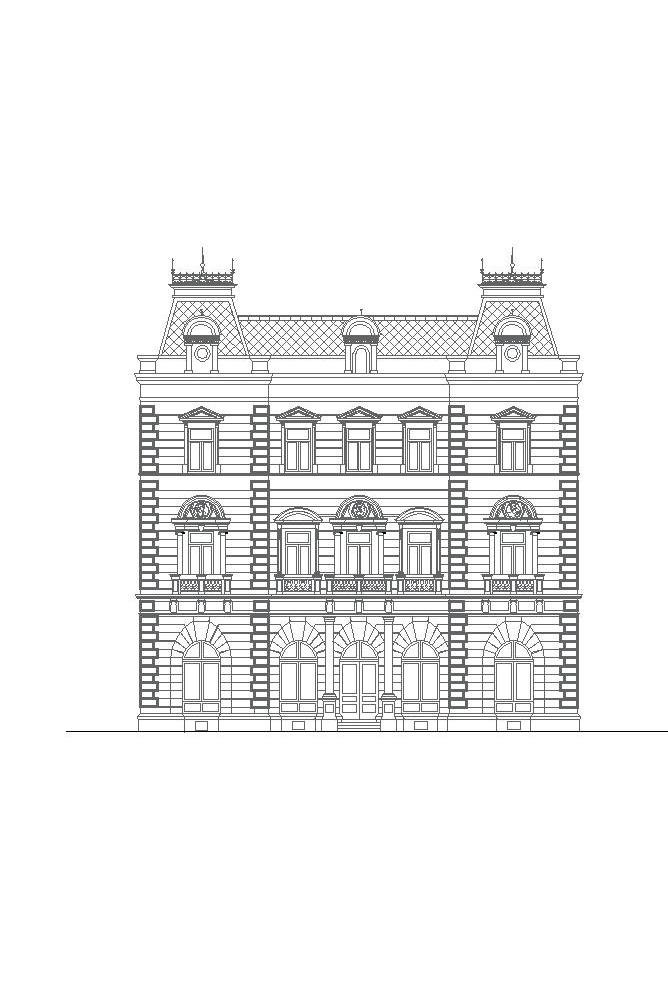
You can notice that The Square of Newlyweds is spot where very old and less old are in symbiosis. The historical constructions that are very rich in detail are in contrast to the bank buildings. However, the height, the width and the architraves are mostly aligned.
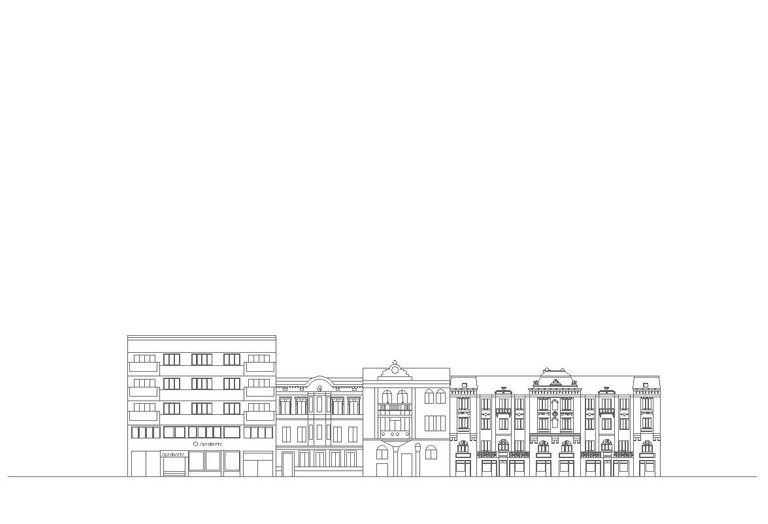
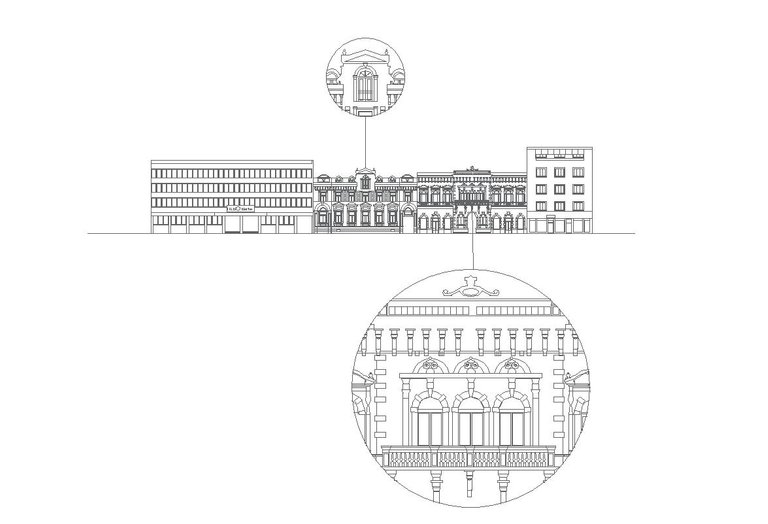
The Synagogue

The Synagogue in Novi Sad is a one of four existing synagogues in Serbia. The construction period is from 1906 to 1909 and the building is designed by Hungarian architect Leopold Baumhorn. The Synagogue is the mixture of various styles and it's similar to the famous synagogue in Segedin.
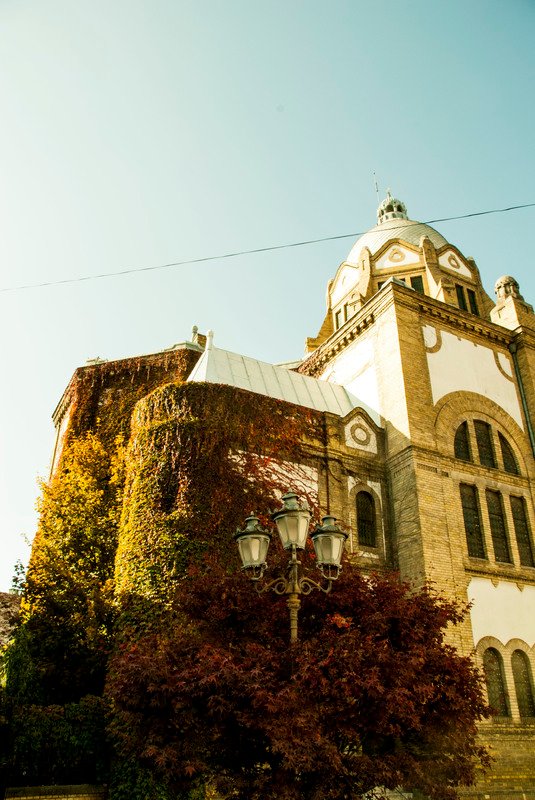
At the entrance of The Synagogue is the inscription:
„Ki beti, bet tefila ikara l'kol haamim“
"Let this house be a house of a pray for all nations"
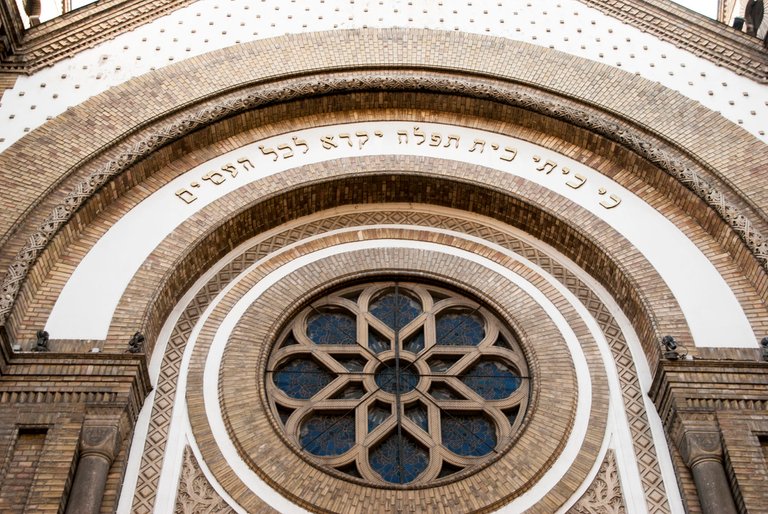
However, from 1966, the building is a place for classical music concerts and the performances.
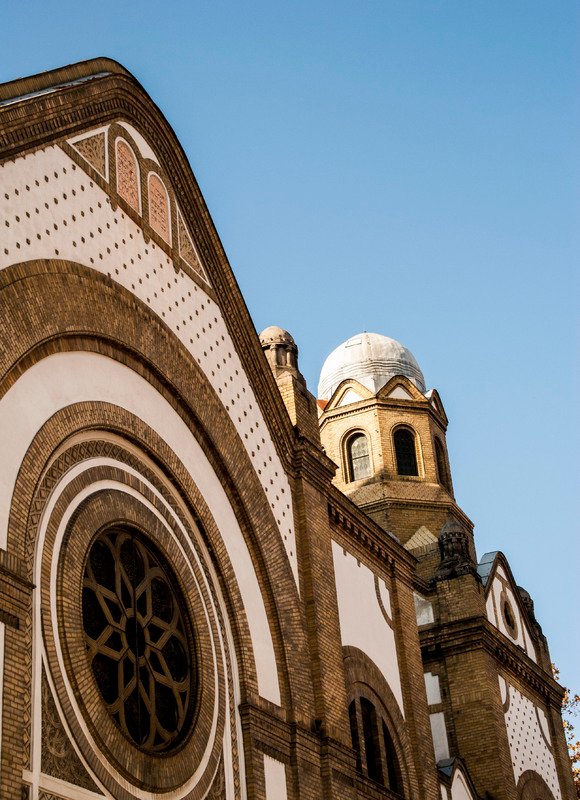
City Centre
The Main Square or The Liberation Square is one of the most famous places in Novi Sad dominated by two buildings and one sculpture.
The first building, known as one of the symbols of Novi Sad, is The Cathedral. The Cathedral is one of the tallest constructions in the city designed by G.Molnar in late XIX century.
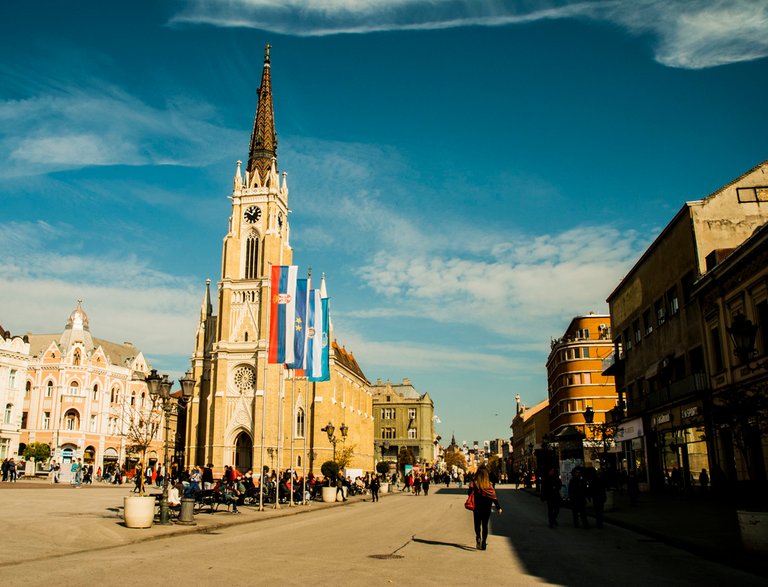
The second one is The City Hall, the neo-renaissance building from the end of XIX, which has a big tower and the facade with many decorative details.
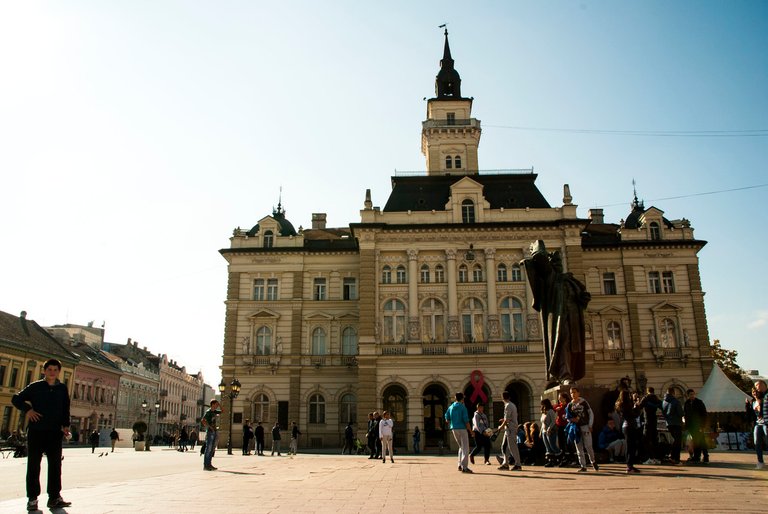
Between these two constructions, there is the sculpture of Svetozar Miletić, one of the most important politicians in Serbia of all time. The sculpture was made by Ivan Meštrović in 1939.
The most famous passenger streets in Novi Sad are Zmaj Jovina and Dunavska. They both have old Austrian buildings in pastel colours.
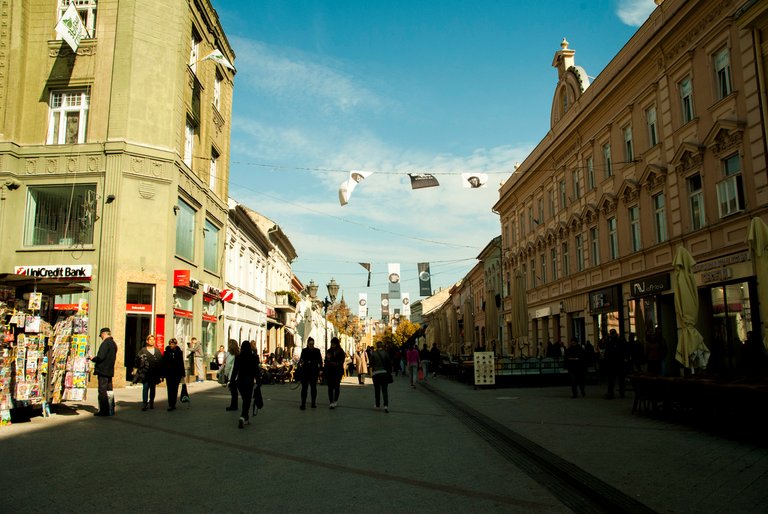
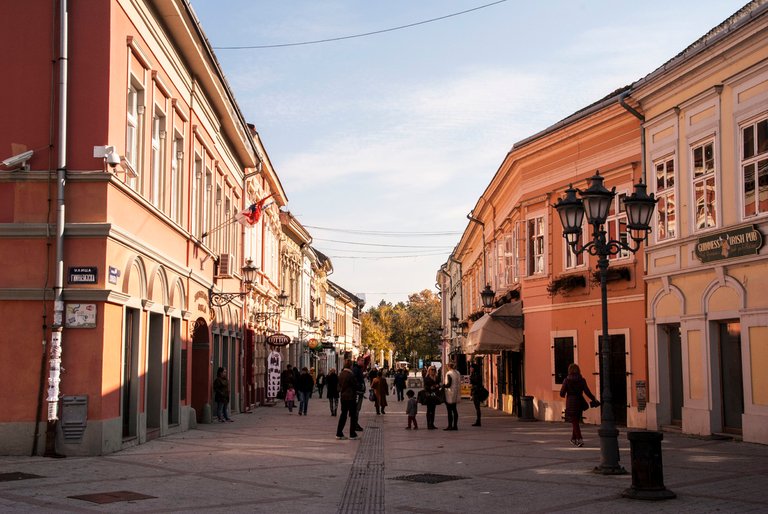
Near the intersection of these two streets there are one very valuable and unique building and one piece of street art one opposite the other.
The Bishop Palace was designed by architect Vladimir Nikolić in 1901 as mixture of Byzantine and Oriental style which is very rare combination.
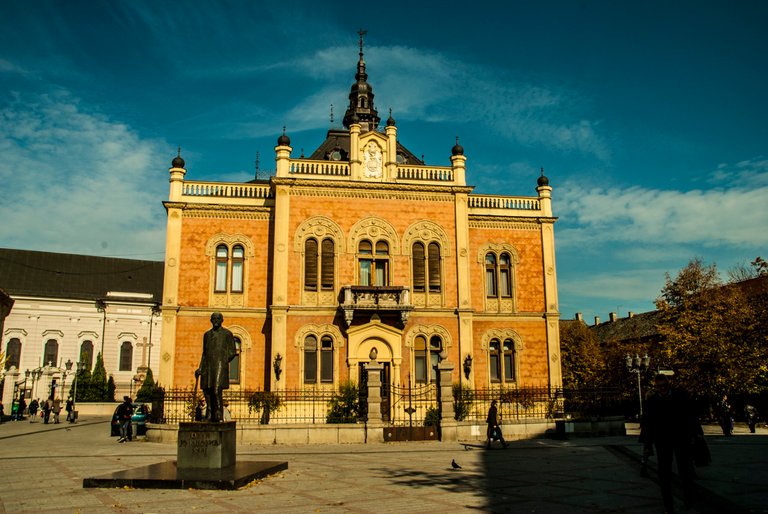
The street art opposite The Bishop Palace was made by French street artist Remed in 2009. It is one of the most symbolic yet very simple stories in the city. The artist said that the mural represents the liberation of mankind from a power and the domination.
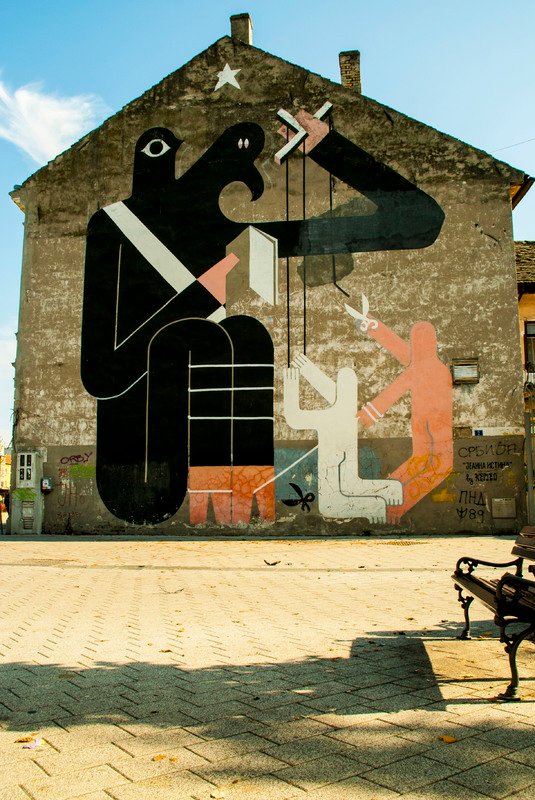
Dunavski Park
When I arrived to the city centre I was feeling tired so I had decided to finish my walk trough The European Capital of Culture. Dunavski Park was the best place to take a rest and enjoy the nature. The park is one of the biggest in Novi Sad and it is a major place for gathering and socialisation in nature around the city centre.
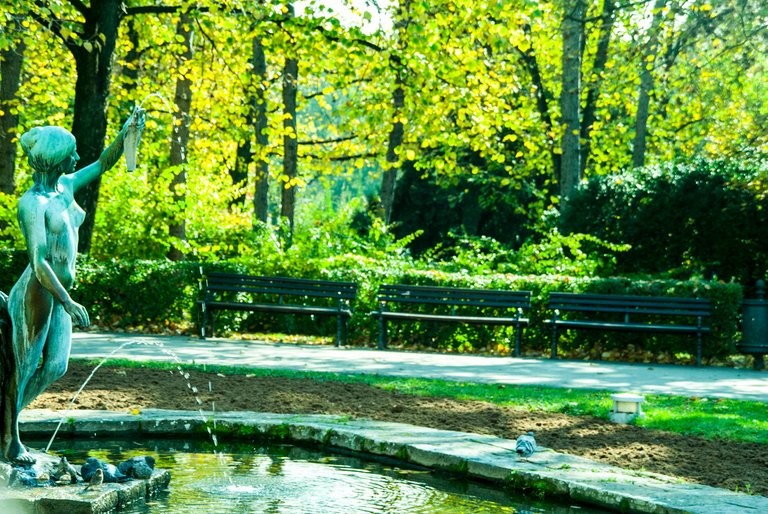
While I was sitting on a bench and watching all shades of yellow and green around me, I was thinking how short was this walk and how much Novi Sad has to offer, both good and bad. My intention was to inform you as much as I can about the city and if you like it, I would be pleased to continue sharing my small walks with you. I will be grateful if you give me any suggestions especially about my writing. I am doing it for the first time in English and I am open to hear and learn.
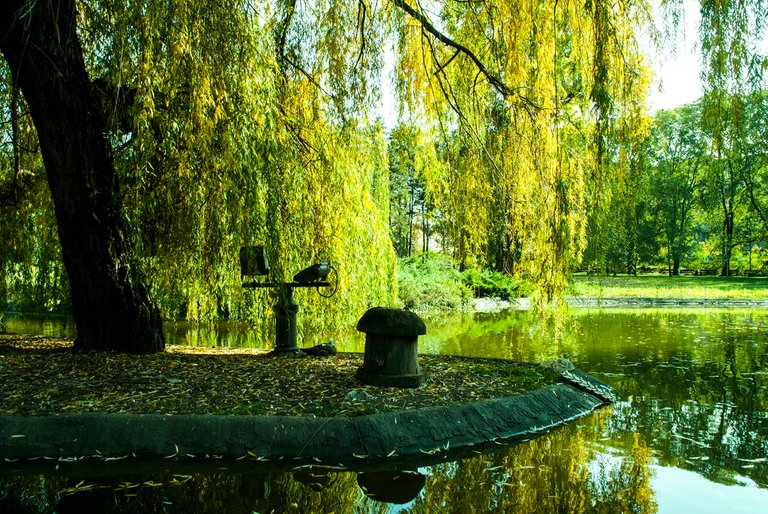
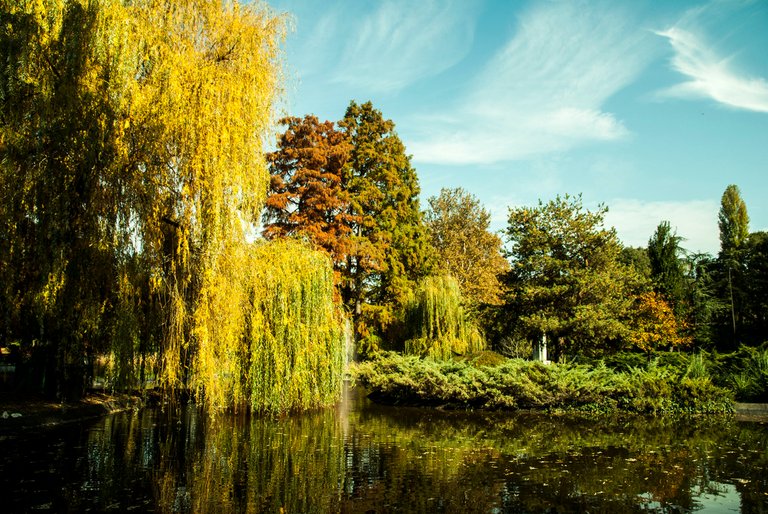
Thank you for reading!
Nice :)
Great post, great city, great photos Dee @deearchi . Congratulations!
thank you!
Super post! Pozdrav iz BG-a :)
hvala :) pozdrav!
What about girls and rest of unique beautifull women population ? They are the best architecture additions in Novi Sad and none are in these images.
Next time ;)
super!