After a while of studying in design field, I finally got a chance to touch on an architectural work for the first time and this is double exciting as I am sharing my project to the public other than my studio class(with harsh critics hahahaha). In this exercise, I was assigned to design a pavilion with flexible programme that reflects a style of a famous architect within the location of the city that the chosen architect was born in! The brief sounds pretty exciting and I was really into it at that moment.
The "starchitect" I got was Eric Owen Moss, a modernist-deconstructivist American architect with the firm EOM in L.A. Most of his works are in Culver City, California and they are amazingly impressive whether in terms of construction techniques, form and space! One of his notable masterpiece and also my favourite is the Samitaur tower which caught my attention at first glance and resulted in my decision to choose him.
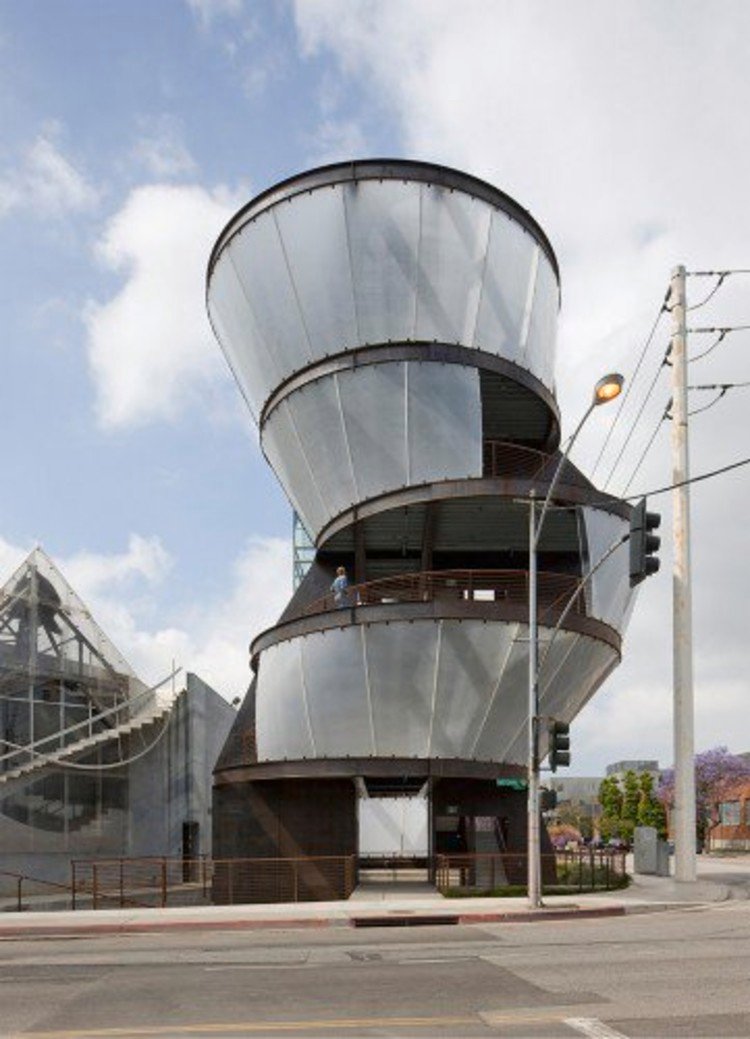
Samitaur tower, Culver city by EOM
After digging a bit deeper into Moss's philosophy in architecture (within my own understanding and analysis), I grasped some of his ideas about the juxtaposition of forms and architectural elements towards the surrounding landscape and developed it along my own design process. To reinterpret his style as a hybrid of him and mine, I firstly developed a model to explore about forms in relation to the surrounding condition on how it should be manipulated. I set some rules of manipulation and then picked a site in California to build in and apply these rules to the building according to the site condition.
So, the form is considered according to the space and arrangement of the surrounding buildings, people's visual interaction and environmental factors like wind and sun. Therefore the spiky form has meanings, it points out a lot to gain people's attention at the front, projected at some direction to provide shading, punched a hole for ventilation according to wind's direction and keep the distance of its spikes away from neighbours!
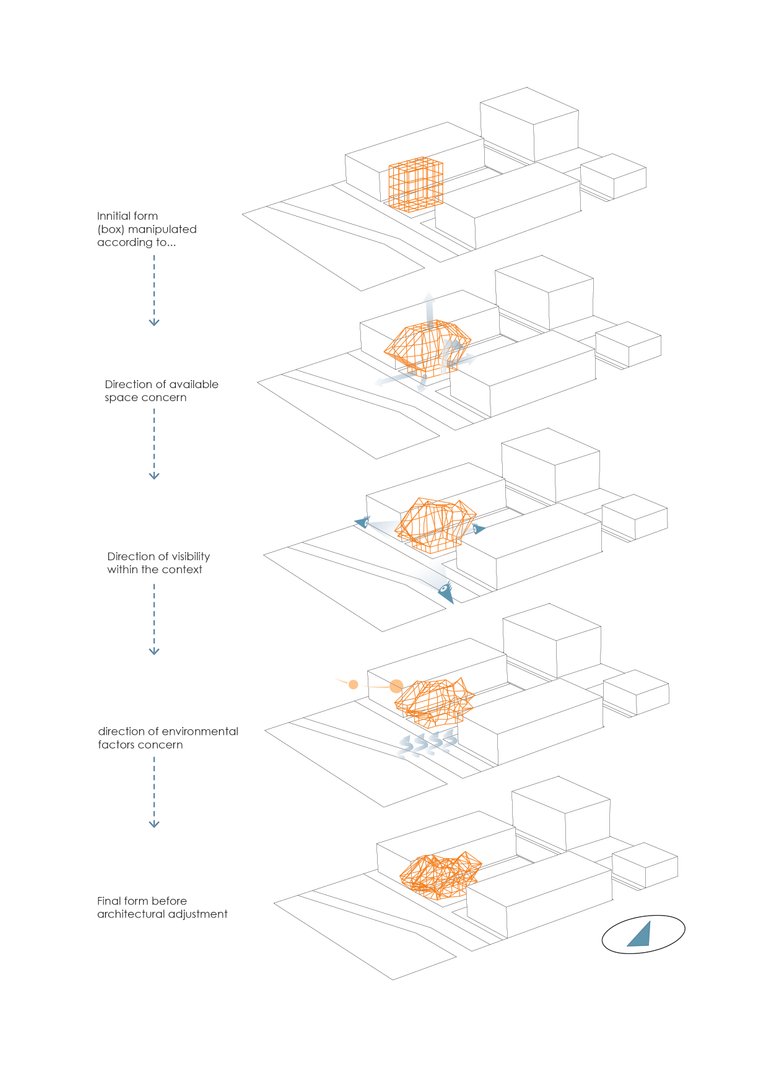
manipulating the form
So the location i picked was Venice beach in Hollywood, California as it seemed crowded with people and my architecture could soar upon their active lifestyles. The program I added to the pavilion is a public shower house as it is close to the beach and I think it would be great to have such facility with interestingly jarring form.
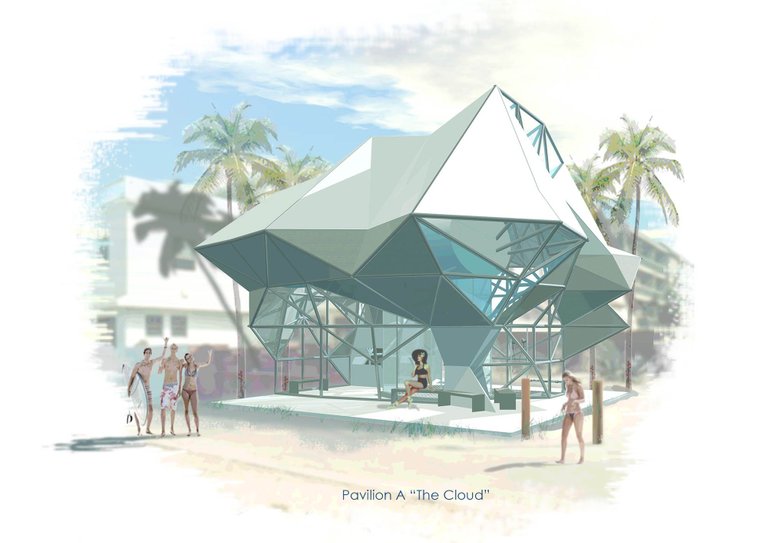
The pavilion also serves as a rain water reservoir with upper roof space truss structure sectioned as water gutters that will lead rain water to the tank hidden under the complicated roof form. The stored water can be pumped out, running along pipe structure and shower down to the lower interior.
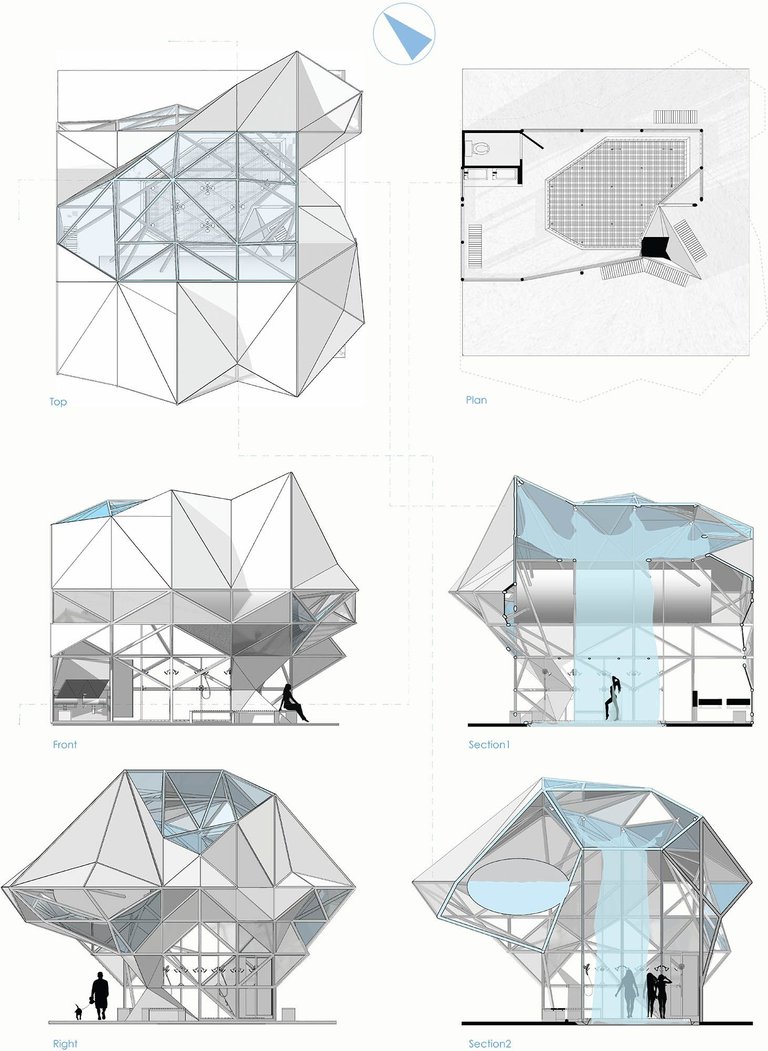
The interior space is quite open to ventilation from the ocean breeze and the open plan allows people to interact and socialise. Glass panels , translucent canvas and opaque boards could be utilised as facets of the form. The material for each facet is carefully considered where to fix on the frame to allow or block light and ventilation.
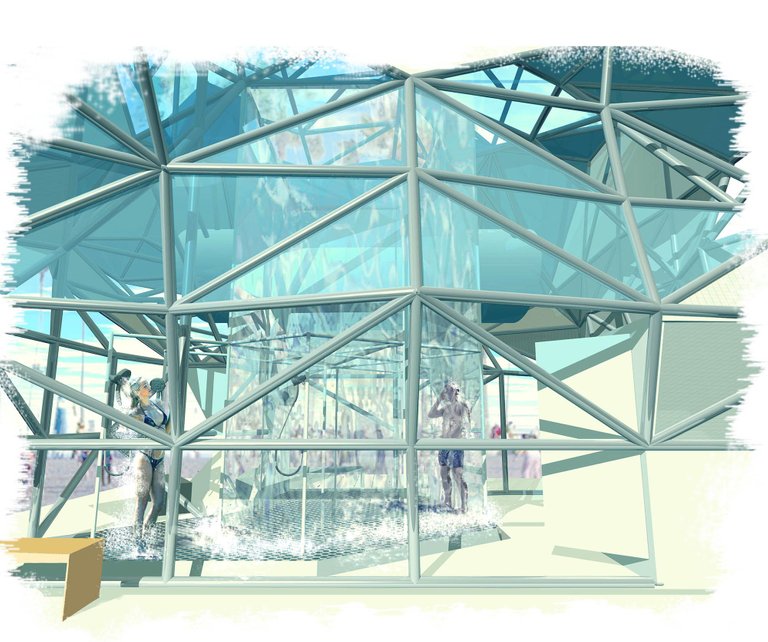
Although my conceptual design is not so much resembling Eric Owen Moss's architectural style and philosophy (as some had argued hahaha), it was a fun exercise for me to try to learn from something and reinterpret it in my own way. It is arguably not feasible and not practical to build. However, in terms of design rather than architecture, I think that's a purpose of education which is to dream big, be ambitious, take some risk and learn from mistakes.
The project here is named "The Crying Cloud" as it cries for attention loudly throughout its abstractly weird form and shower down to the ground like raining.
And that is so far my first exposure to architecture that I would love to share. Any suggestions, comments and feedbacks will be greatly appreciated as i've realised that only the revision in class wouldn't be enough for me to understand and learn new things for improvements. If you have similar interest in design/architecture or experience and would love to share, please don't hesitate! I always want to know how other students'/architects' lives are like before seriously pursuing this path.
Thank you very much to read until this
Congratulations @sametchun! You have completed some achievement on Steemit and have been rewarded with new badge(s) :
Click on any badge to view your own Board of Honor on SteemitBoard.
For more information about SteemitBoard, click here
If you no longer want to receive notifications, reply to this comment with the word
STOPThis looks great mate. What software do you use for this pictures?
Keep up ;) Looking to see more of this!
Thank you. I started with modelling in Rhino and the rest with photoshop and illustrator. Will be following you now!
Coool. Keep on risin' ;)
Congratulations @sametchun! You have received a personal award!
Click on the badge to view your Board of Honor.
Do not miss the last post from @steemitboard:
Congratulations @sametchun! You received a personal award!
You can view your badges on your Steem Board and compare to others on the Steem Ranking
Vote for @Steemitboard as a witness to get one more award and increased upvotes!