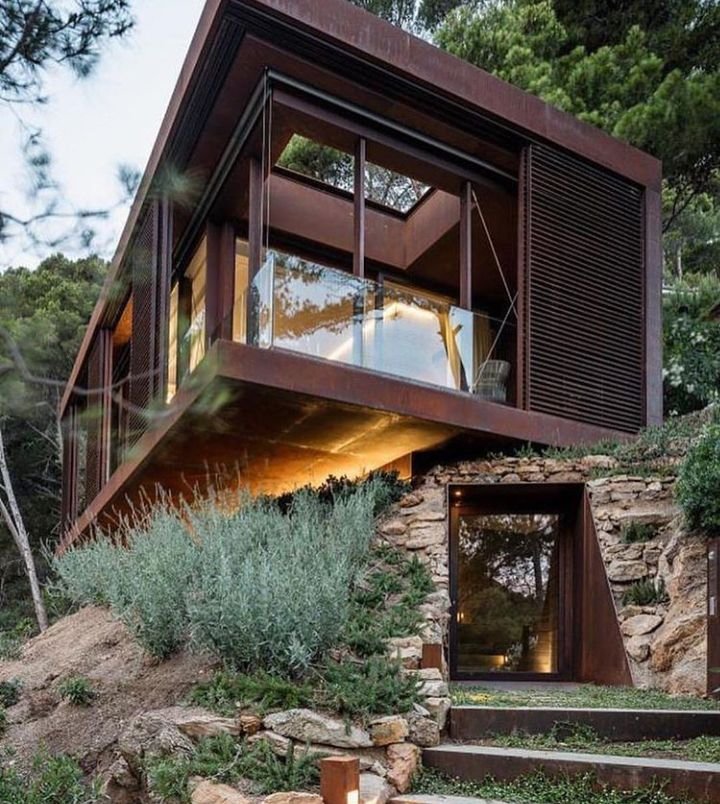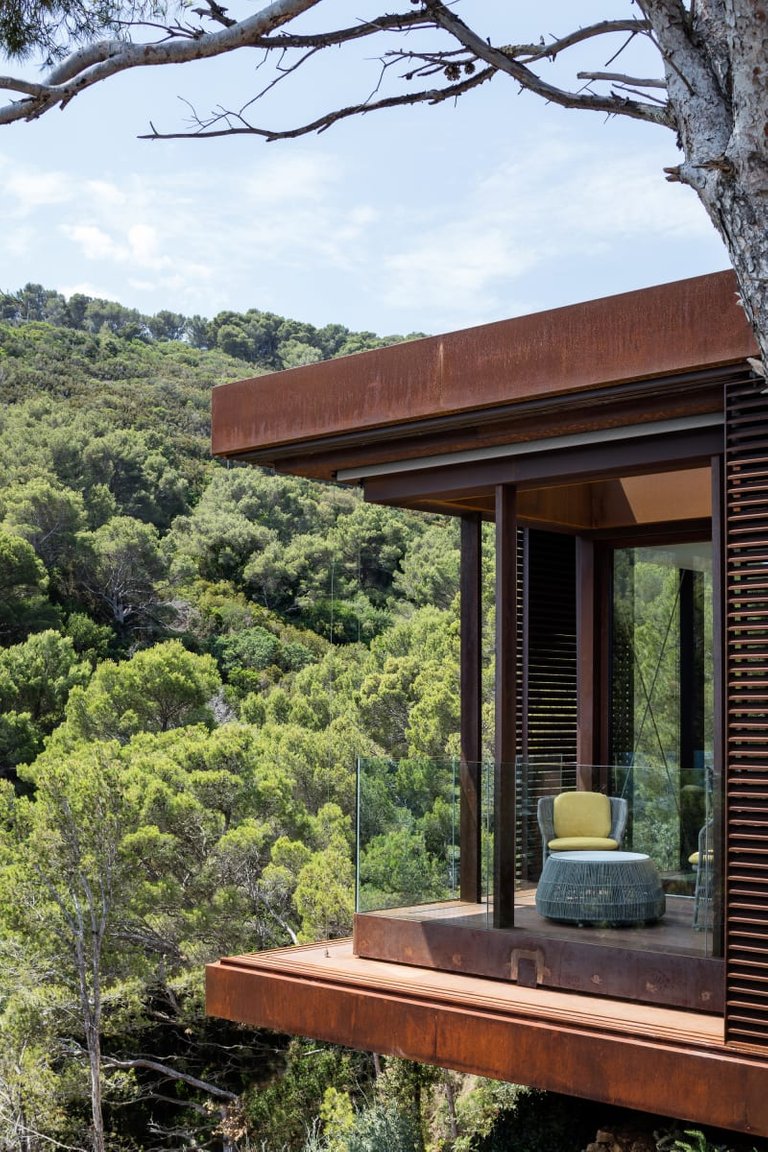

.jpg)
Love the patina of the materials used in this project!
Combination of materials is always a paramount consideration when it comes to great design..
Project by : This is Arquitectura
The idea was to create a shape clear and simple, a cuboid placed in the middle of the forest, changing as less as possible the surrounding characteristics, as if it had always been there.
The pavilion is defined by an U materialized in corten steel with a slat facade that creates a retreat inside, a place to be and contemplate.
The entrance is in the ground floor. It’s like a kind scultural void inside the ground, you enter on it, then you upstair throught it to the pavilion.
The inside is understood as one space: a living- bedroom space and in one corner there’s the bathroom.
The east, south and west façade are totally glazed, with a solar protection made of corten steel sliding lattice. The north façade has more controlled openings that illuminate the bathroom and the entrance staircase.
Wooow, so beautiful! I love the all wood design and the nature is so calm and relaxing. And the big trees all around. it looks like you are in remote part of the world. Just you and me alone. I LOVE IT!
Thank you for this post Tamara
I'm glad you like it! This is a place where you can really relax and indulge in the charms of nature :)
very cool, tweeted your post for you :) Happy Day :)
Disclaimer: I am just a bot trying to be helpful.
Wonderful CORTEN + GLASS facade!
Congratulations @tamtamtam! You received a personal award!
Click here to view your Board
Do not miss the last post from @steemitboard:
Congratulations @tamtamtam! You received a personal award!
You can view your badges on your Steem Board and compare to others on the Steem Ranking
Vote for @Steemitboard as a witness to get one more award and increased upvotes!