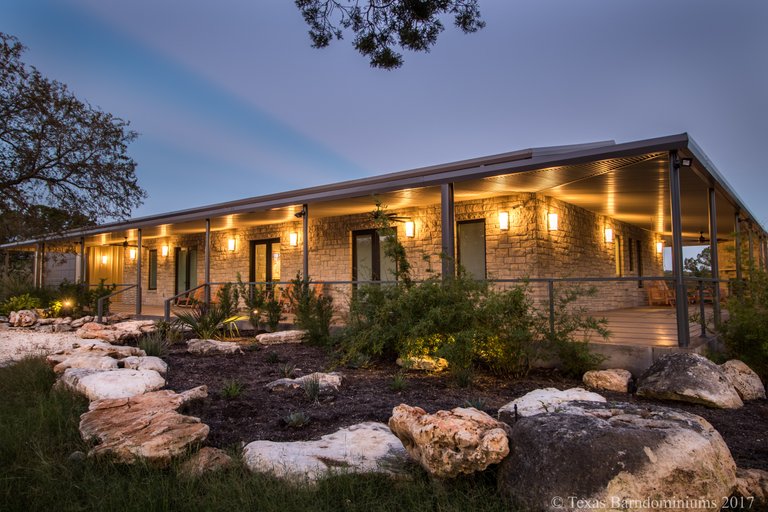
Here is one of the Barndominiums we built.
Living quarters is 2,904 square feet.
Shop is 1,100 square feet.
Porches and breezeway are 3,500 square feet.
Everything about this Barndominium is high class. From the Pella doors and windows, to the Gray Leuters stone on outside and living room. Engineered wood floors throughout except for bathrooms, which have heated tile floors.
The living room has metal ceilings with exposed metal beams. To add to the Barndominium look, a 12 ft. Big Ass fan provides plenty of ventilation to give it an outdoor feel. The walls are lined with art and to ensure the art is displayed properly, we installed track lighting on the roof metal beams.

A Barndominium of this size would be a waste if not shared with your loved ones, so a spacious kitchen and dining room make up the rest of this open floor plan. Custom cabinets and Caesar Stone countertops bring perfect balance between beauty and functionality.

If relaxation is what you are after, turn on the big ass fan, and enjoy a game in the 80" OLED TV while at same time taking in some natural light from the big windows.

We also built custom bunk beds so the kiddos have an unforgettable time when visiting grandpa and grandma. Each bunk bed has it's own reading light so kids can read before they go to sleep.
