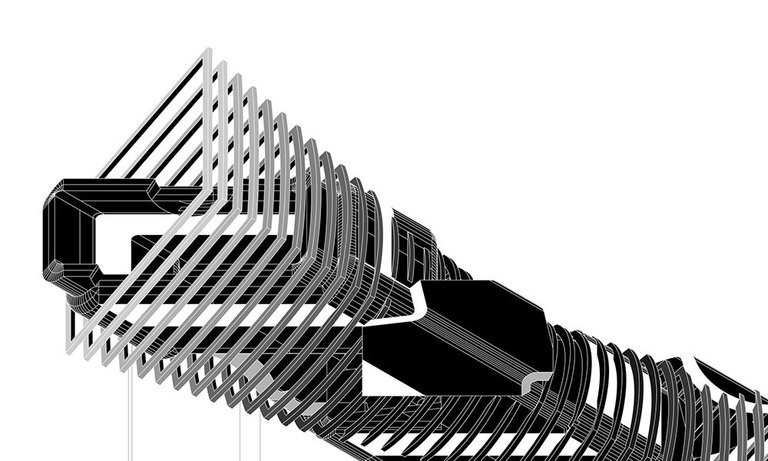
Our New Process of Collaborative Design
In 2014, @hitheryon was invited to participate in the group exhibition “techne” at Den Frie Centre of Contemporary Art in Copenhagen. At the time, I was living in Berlin, @hansikhouse was living in Boston, @voronoi was living in New York, and @arete was living in San Francisco. In order to create our drawings of a fictional cityscape for the exhibition, we devised a new system for collaborating in the process of three-dimensional design while working from our remote geographical locations. Using Google Drive and Rhinoceros 3D, we passed files of digital models between us, constantly building upon the construction of the person who came before us. Our system had five parts for designing each building in the cityscape:
- The first person writes a narrative about the origin and purpose of the building as a way of inspiring the designs to follow. He begins the construction by building a plinth (foundation) for the new building in Rhino.
- The second person adds a structure to the foundation.
- The third person adds walls within the structure.
- The fourth person adds a garden to give context to the new construction.
- The first person returns to complete the design by adding an envelope (facade).
Here is Building 018 (out of twenty-one). I started the process by writing the narrative below.
Building 018: The Eye in the Sky
In the distant future, teleportation has changed the way humans divide space. Remote spaces are connected without the need for circulation, making it possible to divide the rooms of one’s home over the full extent of the planet. The division between Aboveground and Belowground first emerged due to practicality. People took advantage of the ability to push undesirable programs like sanitation and waste management deep underground, and keep living rooms, gardens and entertainment areas in the light of day. Sleeping quarters were pushed underground as a precaution against the danger of the outside world. Every toilet on earth was pushed to one sorry corner deep underground. The concept of a nation, a culture, a single-family home, a street, a hallway, they no longer make sense in a planet without borders or restrictive distances. The very ideas of enclosure and individuality fall out of vocabulary, and the planet slowly evolves into one secular culture with one language and one race.
Over time, the sheer expanse of traversable space devolves into chaos. Too many possibilities and spatial arrangements leave the citizens without a sensible system for dividing the planet, and with this chaos comes the need for a higher being, a giver of order and identity. The citizens see The Eye in the Sky looking down on them from the southwest corner of the sky. The Eye in the Sky demands His disciples to build in perfect geometries, only perfect from His privileged Perspective. Distant structures that are physically isolated are in fact visually connected by His line of sight. Order slowly emerges in a world that seemed hopelessly scattered.
He forces His disciples to build a new city within the arbitrary restriction of a square. He teaches the society to hide the pragmatic spaces for sleep and sanitation underground in isolated chambers while lifting lively communal spaces for entertainment and ritual nearer to His realm in the sky. Life is structured by His Perspective.
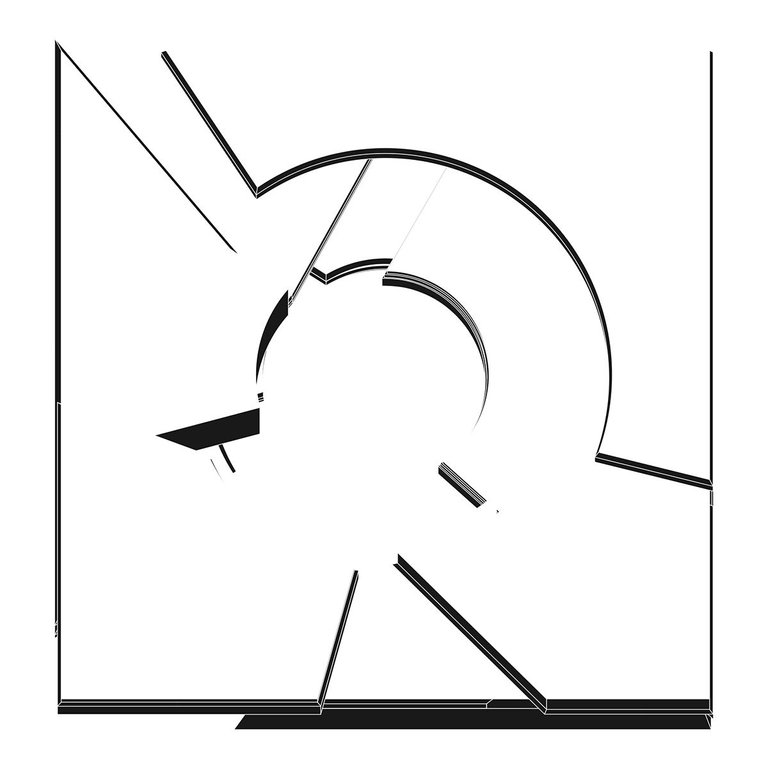
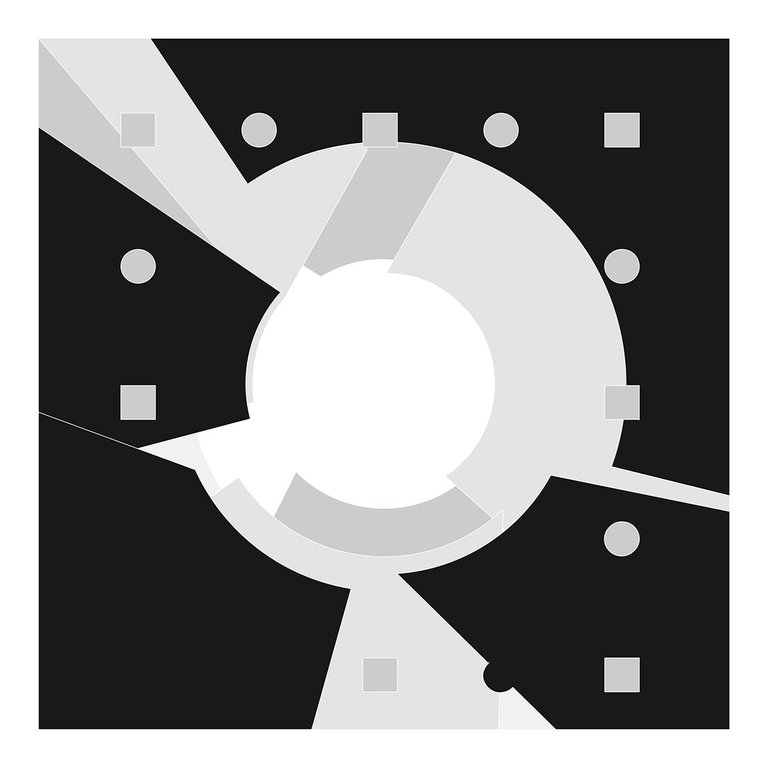
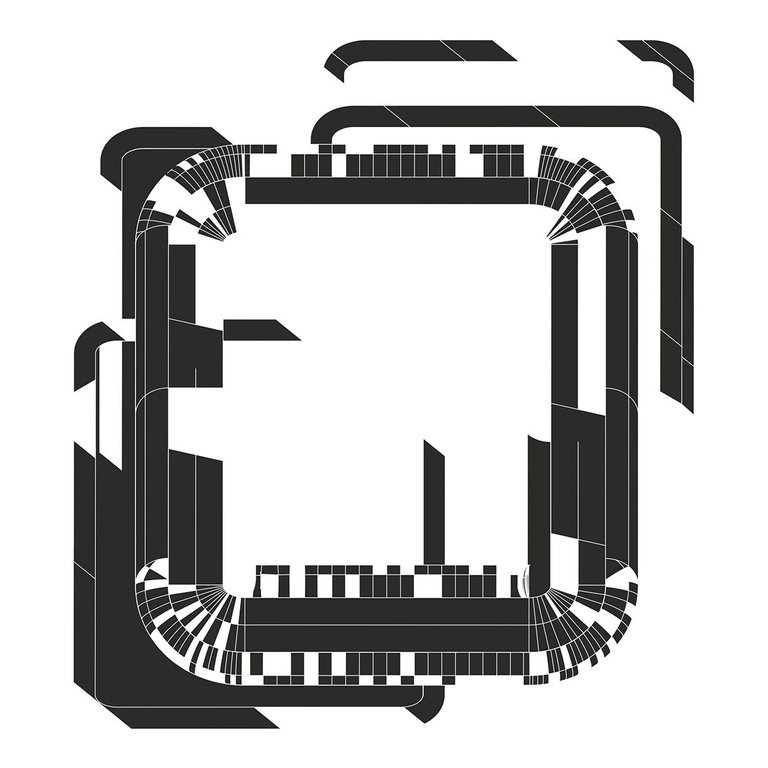
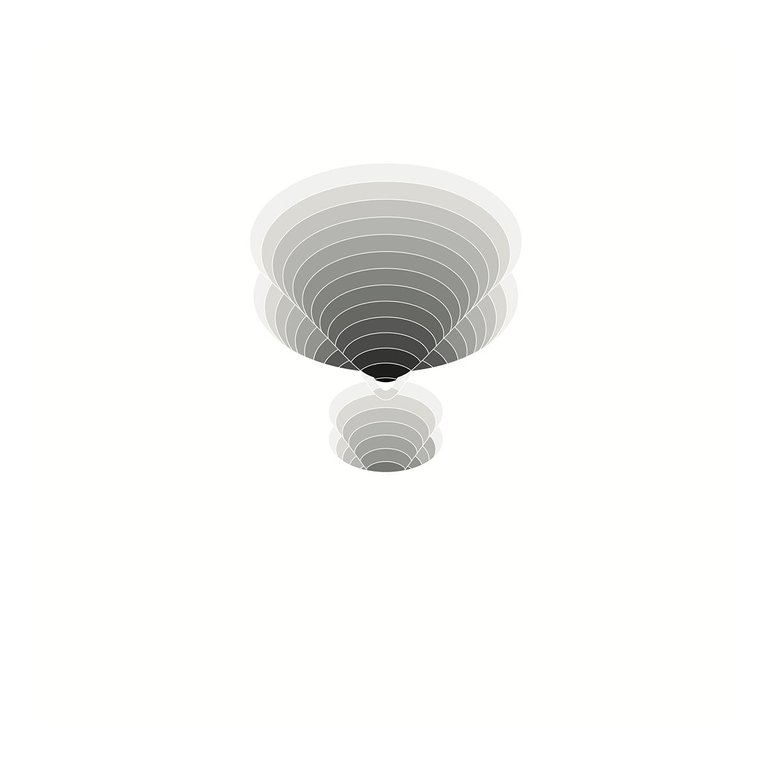
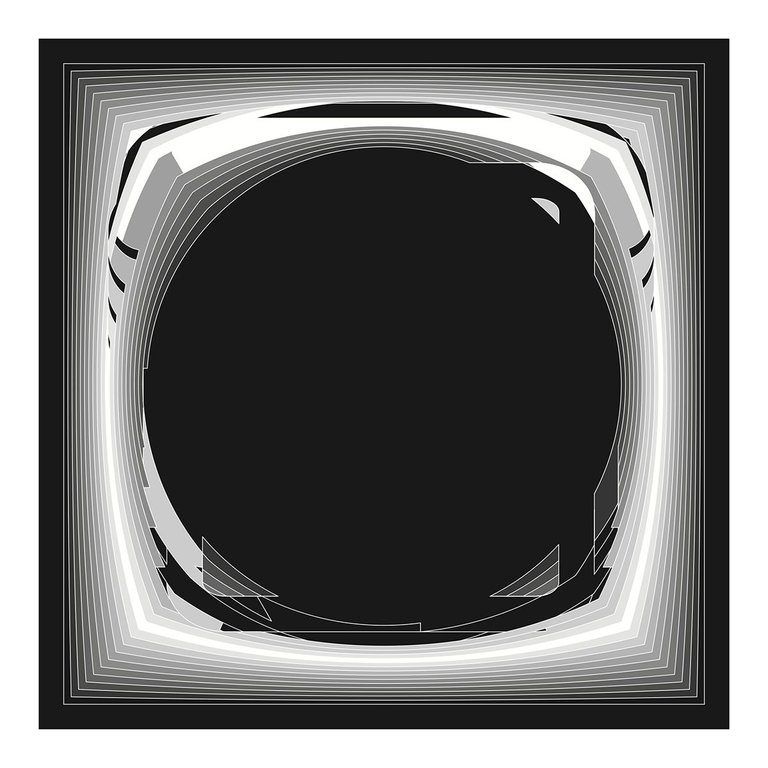
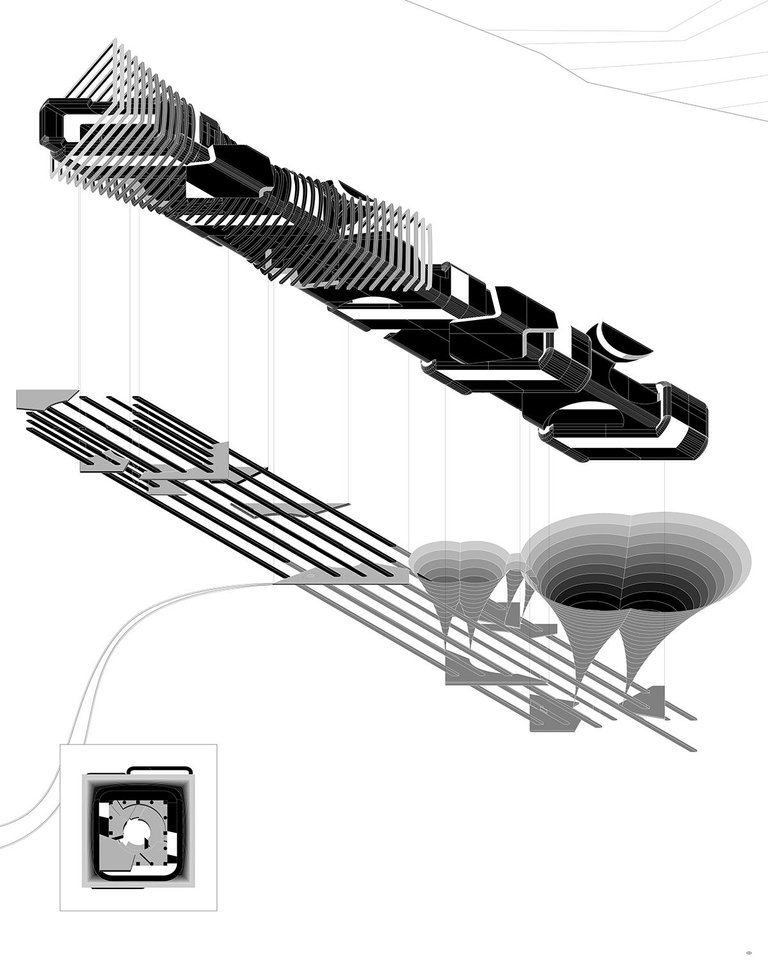
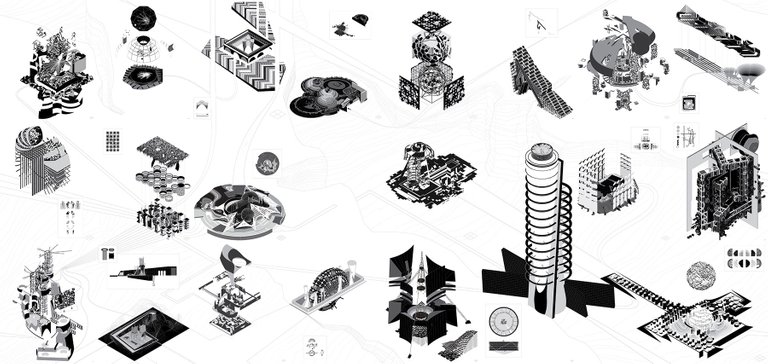
at Den Frie Centre of Contemporary Art of twenty-one buildings presented by @hitheryon
Reflections and Inspiration:
The concept behind the narrative of The Eye in the Sky stems from my lifelong fascination with perspective. Since we were generating these buildings in 3D but presenting them in 2D, our process involved creating axonometric drawings of each step of construction from the southwest perspective. After composing seventeen buildings with this method, I started to wonder what would happen if the entire building was designed to favor the vantage point of the southwest perspective. In this case, the building appears to be a perfect square from the southwest perspective of our kit of parts drawings (plinth, structure, wall, garden, and envelope) while in fact other perspectives show the complete building to be a long tube-like construction.
I first tested out this concept of favored perspectives in a video project in 2010 (above). From the vantage point at the beginning of the video, one is made to believe that the path is completely blocked by a large black wall. Only after one begins moving and breaks the initial perspective does one realize that the black wall is in fact many smaller pieces that can be easily traversed. This same concept is also well-explored by the work of artist Felice Varini. As seen below, he paints complex surfaces with simple geometries that only align from one very specific vantage point.
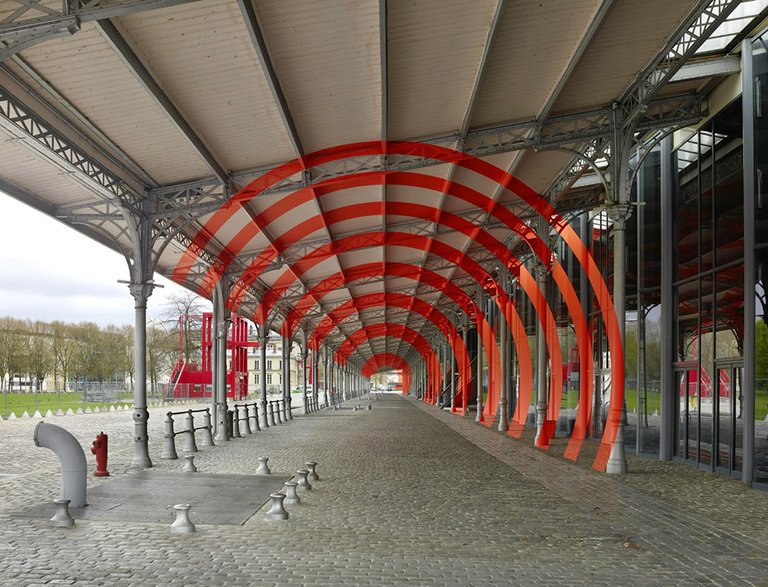
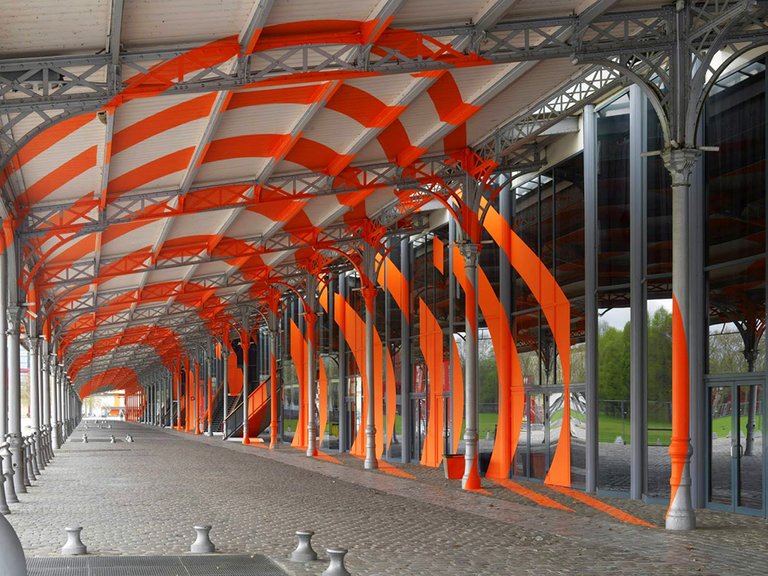
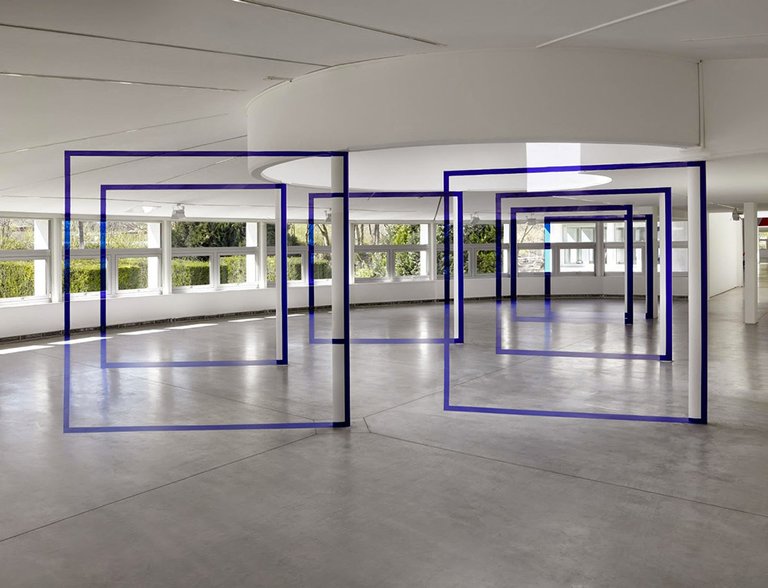
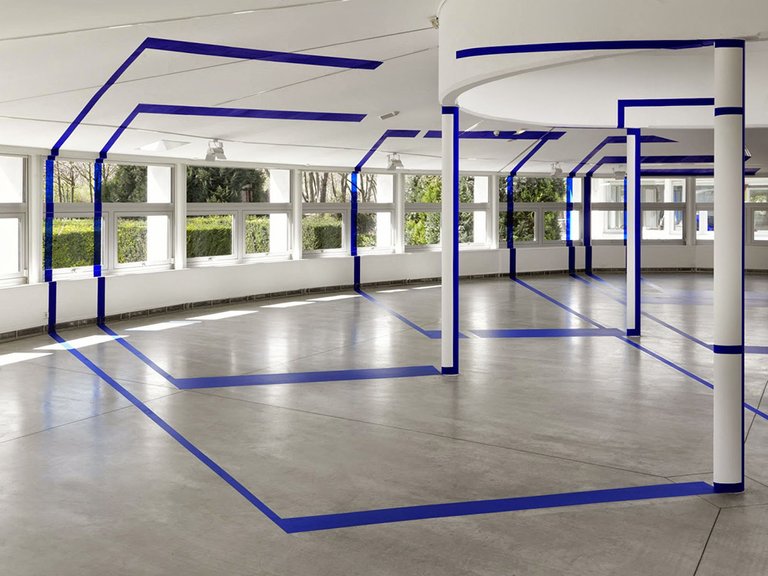
from his solo exhibition La Villette En Suites in Paris
Let me know what you think of this design in the comments below.
Building 005 / Building 007 / Building 011 / Building 014

Wow great job and beautiful designs dear friend
Thanks @soufianechakrouf!
Cool. Optical illusional things. Some parts even feel escherian
Thanks @playitforward! I’m a big fan of Escher so I’m sure he’s had an effect on my work.
The graphics are on point! Sick
Thanks dude!! @design-guy
Good photos, I am a photographer, it passes for my blog and sees my content, I hope that it should be of your taste :D greetings
Thanks @sorn1992
Hi! nice work, I love explorations in architecture. I did one myself and posted on my blog maybe you can take a look at it.
Thanks @andrerorodriguez, nice work