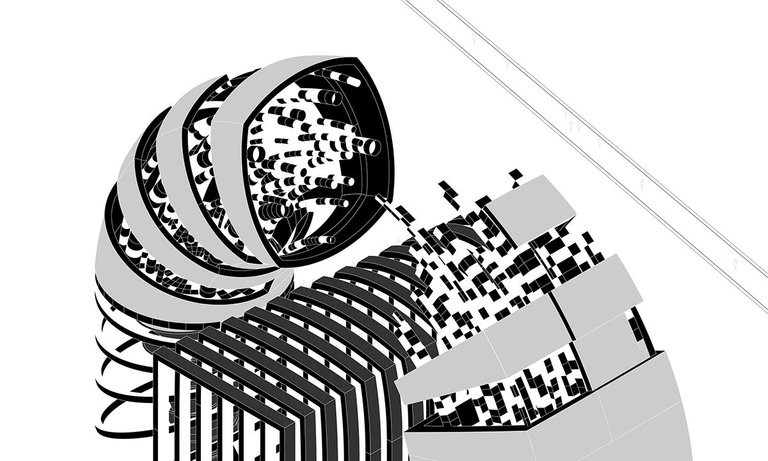
Our New Process of Collaborative Design
In 2014, @hitheryon was invited to participate in the group exhibition “techne” at Den Frie Centre of Contemporary Art in Copenhagen. At the time, I was living in Berlin, @hansikhouse was living in Boston, @voronoi was living in New York, and @arete was living in San Francisco. In order to create our drawings of a fictional cityscape for the exhibition, we devised a new system for collaborating in the process of three-dimensional design while working from our remote geographical locations. Using Google Drive and Rhinoceros 3D, we passed files of digital models between us, constantly building upon the construction of the person who came before us. Our system had five parts for designing each building in the cityscape:
- The first person writes a narrative about the origin and purpose of the building as a way of inspiring the designs to follow. He begins the construction by building a plinth (foundation) for the new building in Rhino.
- The second person adds a structure to the foundation.
- The third person adds walls within the structure.
- The fourth person adds a garden to give context to the new construction.
- The first person returns to complete the design by adding an envelope (facade).
Here is Building 021 (out of twenty-one). Jeremy (@arete) started the design process by writing the narrative below.
Building 021: The Parallel City
The question of how alternate universes manifest their identical qualities has always been a mystery until now. The two plinths recreate the alternate version of our world. What exists on left is revealed on the right and vice versa. It is a new tool to test variations of an idea. You can input your object on either side and the result will be produced on the other interpreted in its alternate form. While one is familiar to us, the other is not, but there is still the sense that they originate from the same inherent code.
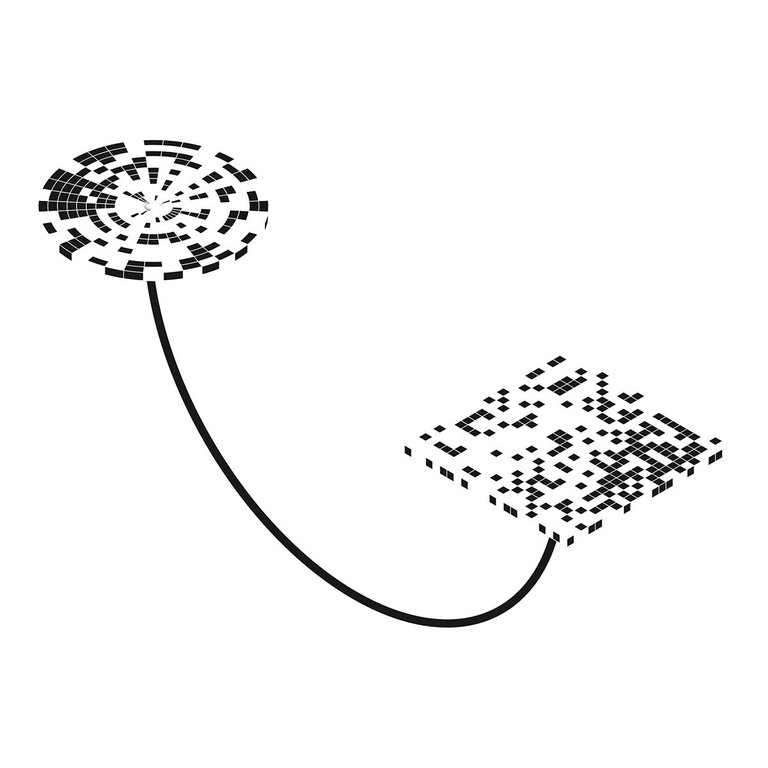
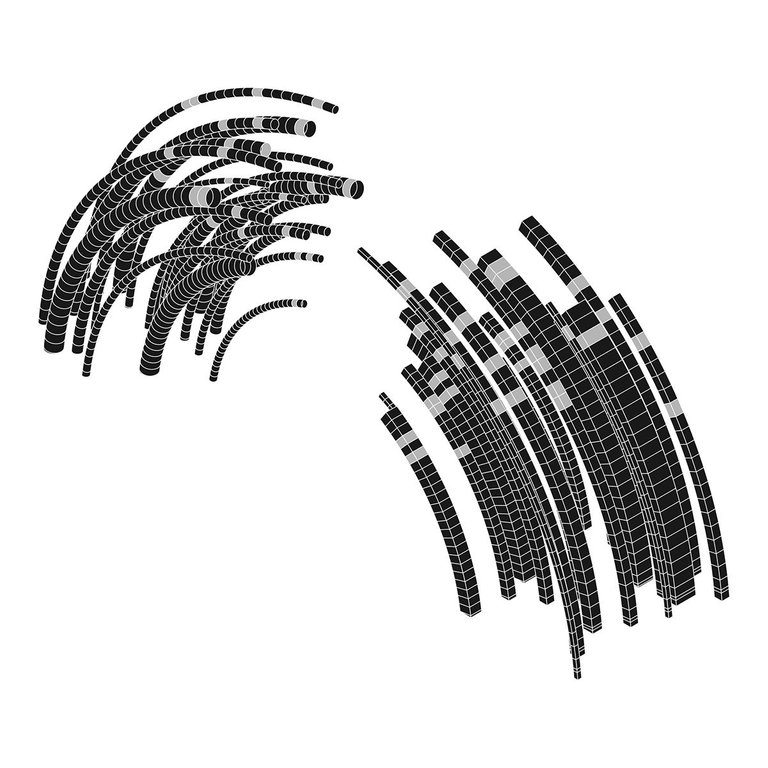
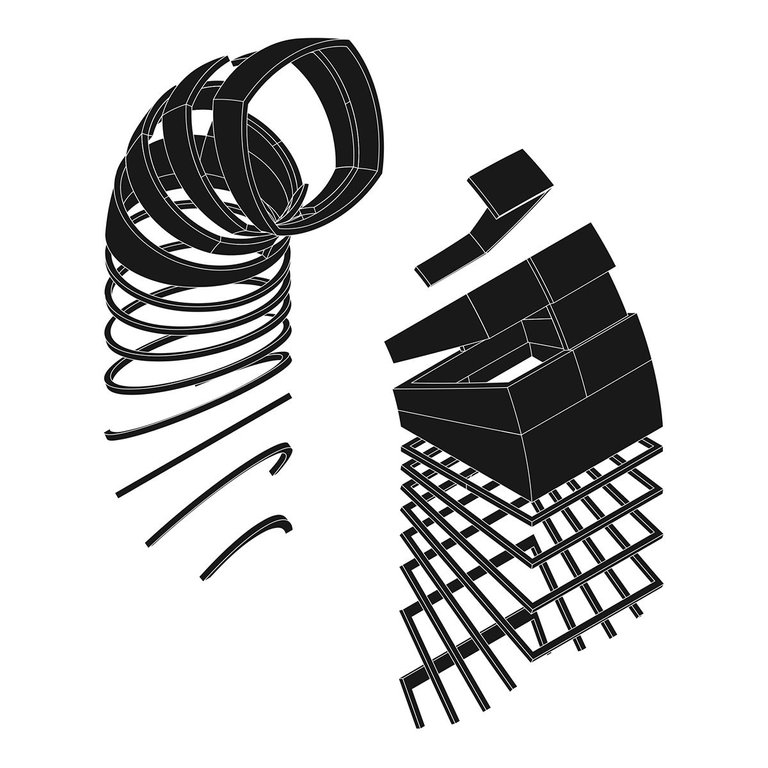
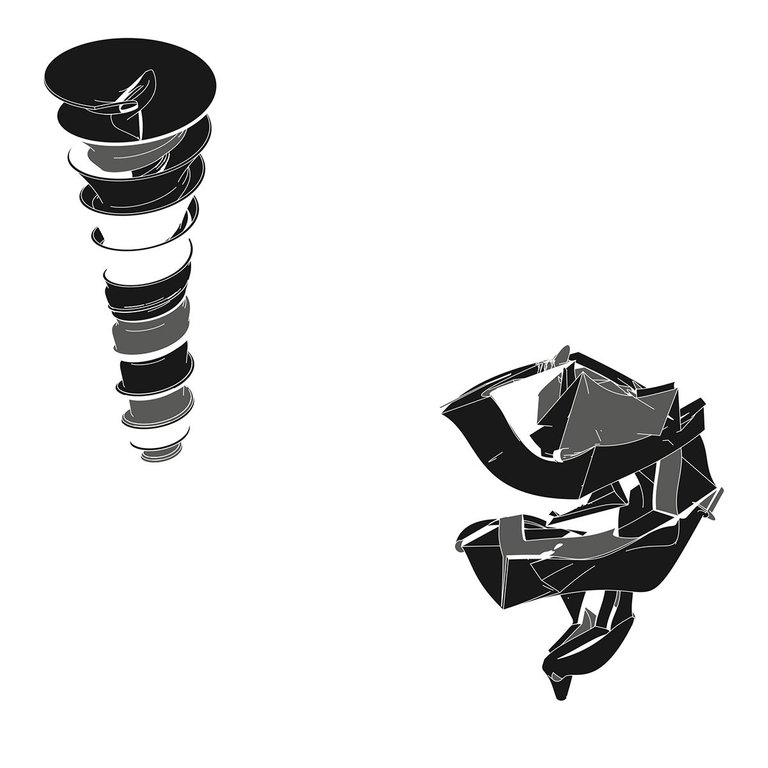
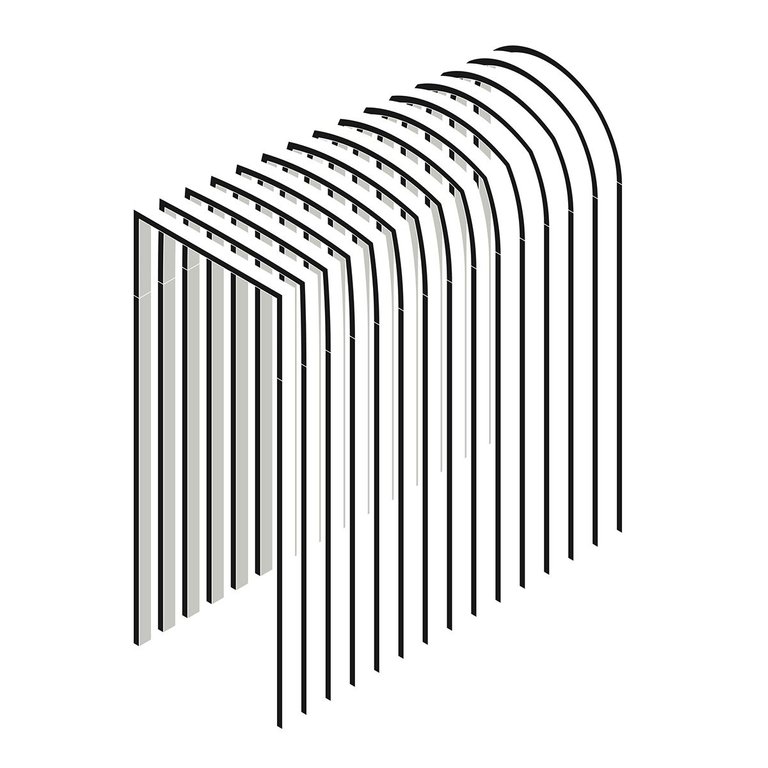
All Together Now
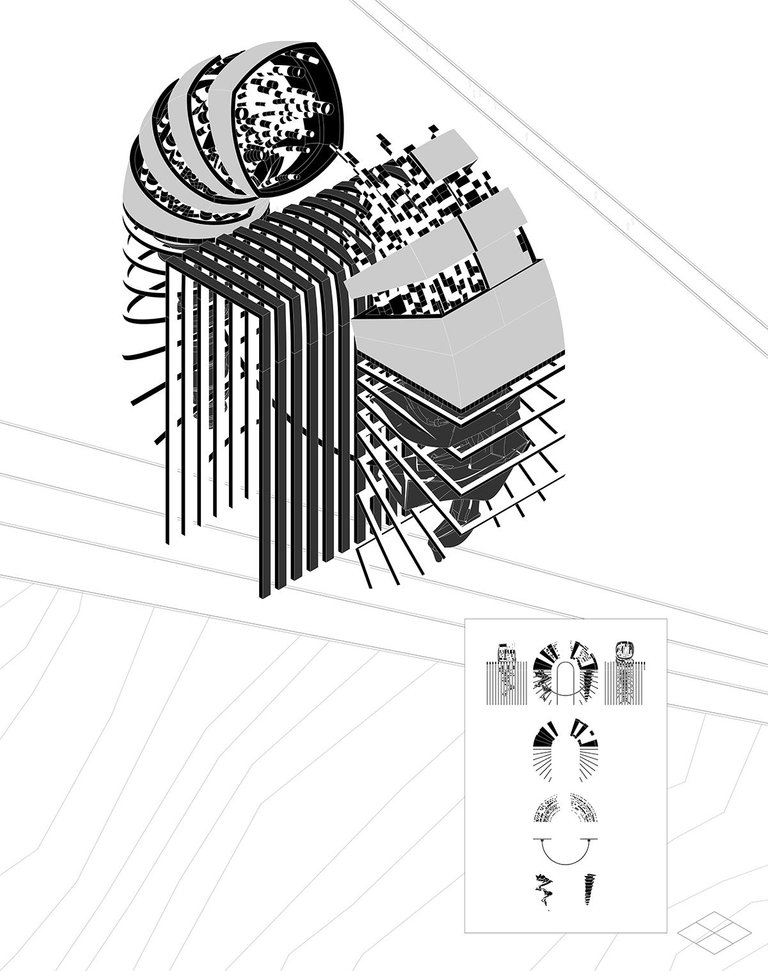
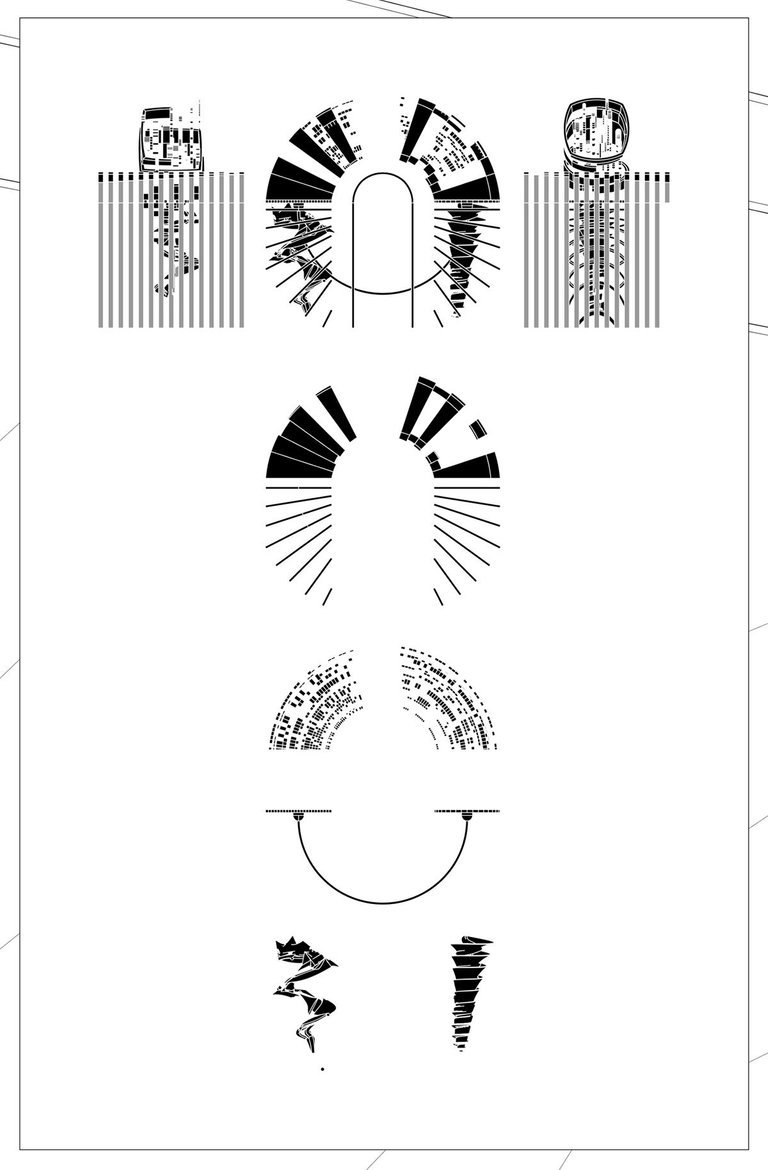
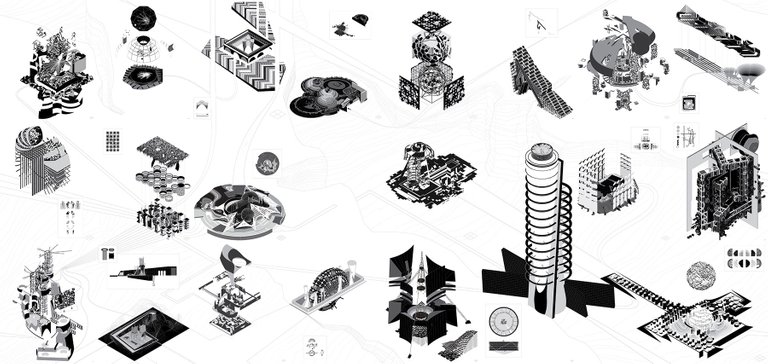
at Den Frie Centre of Contemporary Art of twenty-one buildings presented by @hitheryon
Let me know what you think of this design in the comments below.
Building 005 / Building 007 / Building 011 / Building 014 / Building 018

I upvoted you’re content I hope you check out my profile aswell that would make my day!!
Keep up the good work.
Thanks @yousseffathi!
You guys make such awesome stuff!
Thanks dude! @jeffbernst
One of my absolute favorites. There's something iconic about this one where everything seemed to fit so elegantly. Cheers @erb!
Agreed @voronoi! I love Jeremy's idea behind the two sides.