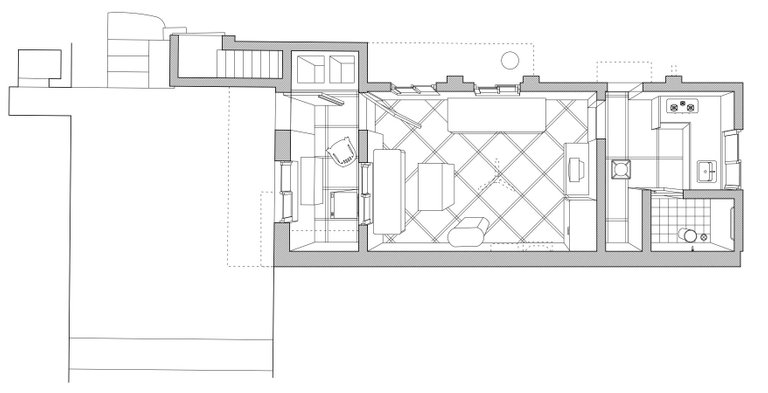Simple yet profound. Interesting how you translated the 2d to the 3d and get the viewer to think a little bit about both. How did they react to the visitors to the exhibition react, btw?
I did something similar (but a lot more literal) to your statement about how 2d architecture drawings don't give an idea of the space to the user. Last year, as a part of this exhibition with the firm I was working for, we explored the circulatory lives of migrant labourers between the rural and the urban. A collaborator and I went to the houses of a few of these migrants in both the city and the village to document them. He's got this really simple style of drawing 3d architecture plans that can be easily read. We wanted to showcase these houses in an architectural language because it gave legitimacy to its builders - the labourers who had become construction workers in the city. At the same time, we wanted the plans to be readable by the visitors to the exhibition, most of whom would not be architects.

(This was a WIP, and looks a lot better at a bigger scale. Can't find the final files right now!)
The drawings were super simple - 2d plans projected in one point perspective from the top. And the viewers loved it. We got so much feedback saying that they understood so much from the drawings that they usually would not get from a typical plan. It was interesting to observe how they read it.
This is really great! The one point perspective definitely makes the drawings more legible than a typical architectural plan. You can actually get some sense of the heights. It has always bothered me how un-intuitive most architectural drawings are, so I think it's cool that you tried to remedy that in this drawing. Thanks for sharing this @manouche!