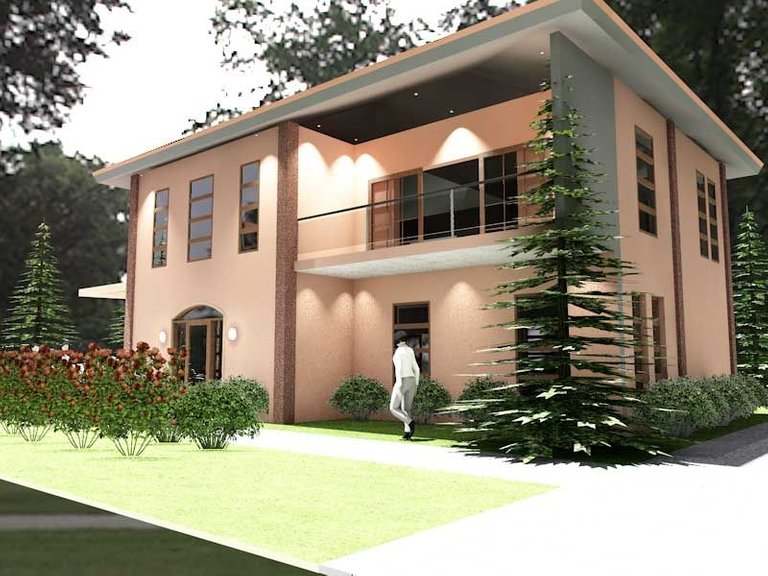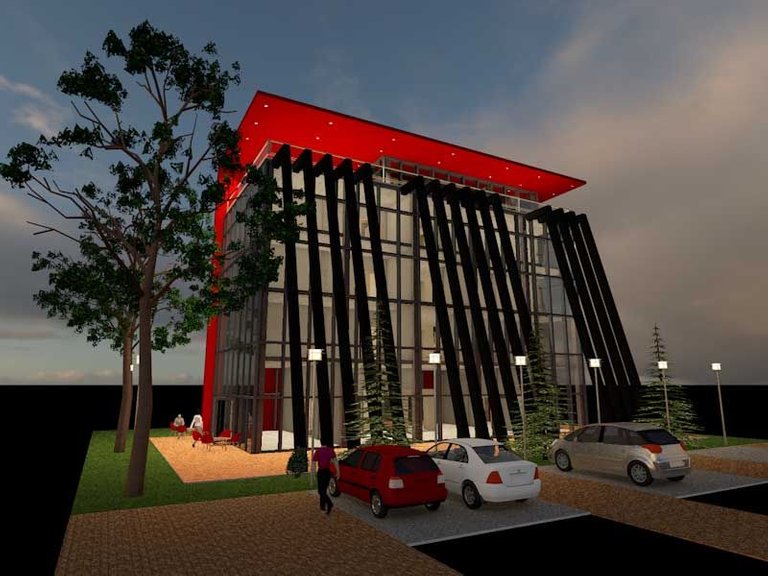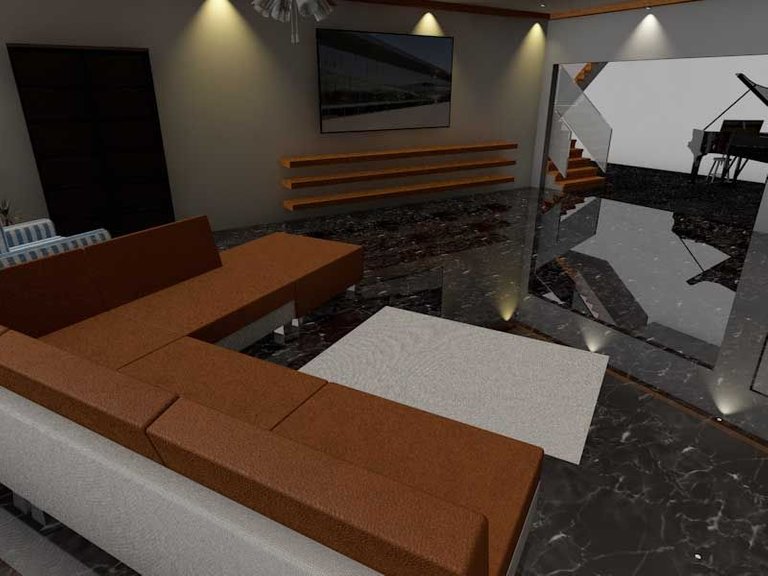Hi Steemians! In Architecture, there are lots of programs and softwares used to produce and render your drawings and I just want to share my first few tries using one of the many programs which is the ARCHICAD19. I find this a lot more easier and fast.

2-storey house

a 5-storey commercial building

an interior perspective
Learning more and trying to improve more. :-) if you could suggest and recommend other softwares or programs, it would be much appreciated.
Thanks STEEMIT!
i don't work with Archicad but it looks very nice, Maybe i will try it sometime!.. bye bye <3