Palace,Cirebon indonesia
Kasepuhan Palace is the grandest and best-preserved palace in Cirebon. Meaning in every corner of the architecture of this palace was the most famous historic. The front page of this palace surrounded by red brick walls and there is a pavilion in it. [1]
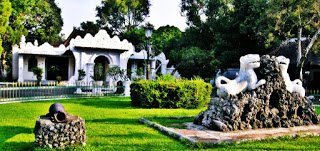
Palace Kasepuhan is Islamic kingdom where the founders of Cirebon reigns, where the central government of the Sultanate of Cirebon stand.
This palace has a museum that is quite complete and contain heirlooms and paintings of the royal collection. One collection is Singa Barong train carriage which is Sunan Gunung Jati. The train is no longer used and is only issued to each 1 Syawal bath.
The inside of this palace consists of a main building which is white. Inside are a living room, bedroom and throne.
Kasepuhan contains two historic buildings that house Pakungwati which was founded in 1430 by Prince Tour [2] [3] [4] [5] and the palace complex Pakungwati (now called Kasepuhan) founded by Prince Mas in Zainul Arifin 1529 M [6]. Prince Tour residing in Dalem Pakungwati, Delhi. Kasepuhan formerly 'Pakungwati. The term comes from the name Pakungwati Queen Goddess Pakungwati daughter who married Prince Cakrabuana with the ALP. He died in 1549 in the Grand Mosque in the Copyright taste very old age. His name is enshrined and venerated by Sunan Gunung Jati lineage as the name Kraton Pakungwati now called Kasepuhan. [7]
Kasepuhan Palace is one of the Cirebon Sultanate heritage buildings are still well maintained, as well as the palaces in Cirebon district, Kasepuhan palace buildings facing north.
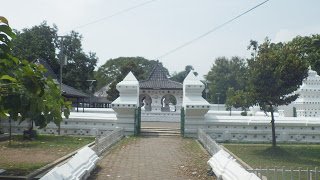
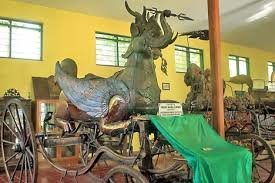
Keraton Kasepuhan there in front of the square at the time of the ancient times the square named Sangkala Buana is an exercise in soldiering held on Saturday, or the term at that time was saptonan as well as the central point of the complex layout of the palace administration. And in the main square is also stage celebrations formerly held the empire and also as a place people came to the square to meet the call or listen to the announcement of the Sultan.
In the west of Masjid Sultan kasepuhan there is quite magnificent work of the trustees is the Great Mosque Sang Cipta Rasa.
To the east of the square formerly the economy ie the market place - now is very famous kesepuhan market with pocinya.
Model form of palace buildings facing north with a mosque in the west and in the east and the market square in the middle is a model layout of the palace at that time mainly located in coastal areas. Even now, the model is widely followed by all county / city, especially in Java, namely in front of government buildings are square and on the western side of the mosque there.
The front gate of the palace [Edit | edit source]
Palace Kasepuhan has two gates, the main gate Kasepuhan palace located to the north and a second gate located to the south of the complex. North gate called Kreteg Pangrawit (Indonesian: small bridge) in the form of a bridge, while in the south called Lawang sanga (Indonesian: door nine). After passing Kreteg Pangrawit will be up at the front of the palace, in this section there are two buildings that Pancaratna and Pancaniti.
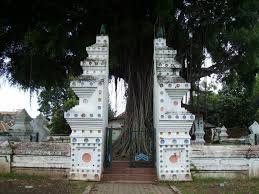
Pancaratna building is at the left front of the complex towards the west berdenah rectangle with a size of 8 x 8 m. Floor tiles, roof construction supported by four pillars above the higher floors and 12 pillars supporting the lower surface of the floor. Roofs of tile materials, the peak there Mamolo. The building serves as a place seba or point overlooking the village officials received by Demat or district officer. Overall it has a fence bars.
Pancaniti means the boss, the east pavilion which houses the palace officers to train soldiers when holding military exercises in the square and as a venue. This building measuring 8 x 8 m, a chain of tiles. The building is open with no walls. The pillars supporting the 16 pieces of roofing shingles. This building has a fence bars
Entering the palace complex way on the left there is a high enough building with solid brick wall around it. The building is named Siti Inggil or in Cirebon daily language is weak duwur ie high ground. True to its name this building was very tall and looks like a temple complex at the time of Majapahit. It was built in 1529, during the reign of Sheikh Sharif Hidayatullah (Sunan Gunung Jati).
In the front yard there Inggil Siti rectangular stone table a place to relax. The building is an outbuilding that was made in the 1800s. Siti Inggil has two arches with stylized motifs architect briefly Majapahit era. In the north named Adi gate with a size of 3.70 x 1.30 x 5 m, while in the south called the Gate Bull with a size of 4.50 x 9 m, on the eastern side there is the form of a bull. At the bottom gate Bull is contained by writing Kuta Sakala Candra Tinata Bata bull that if interpreted was in 1451.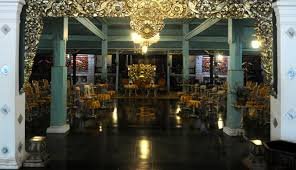
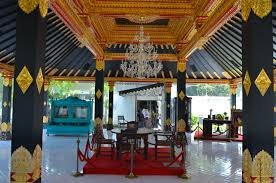
Saka is the year of manufacture (1451 Saka = 1529 AD). Wall northern part of the complex Siti Inggil pristine while the south had been undergoing refurbishment / renovation. On the wall there Inggil Siti complex dishes and porslen-porslen European origin and the country of China with the year of manufacture 1745 M.
Inside the complex there are 5 Siti Inggil building without walls that has a name and its own function.
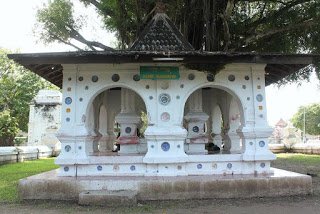
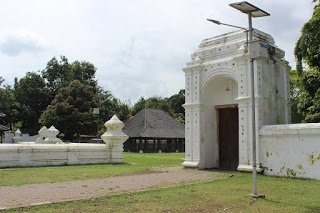
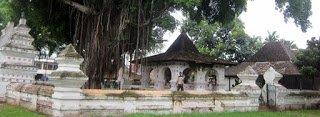
Looks interesting. Probably make the pictures bigger next time!
ok thanks @arian 1....