"I'm small, and sometimes people don't mind me, I am seemingly insignificant but I have a vital role in building construction." - Concrete Spacer
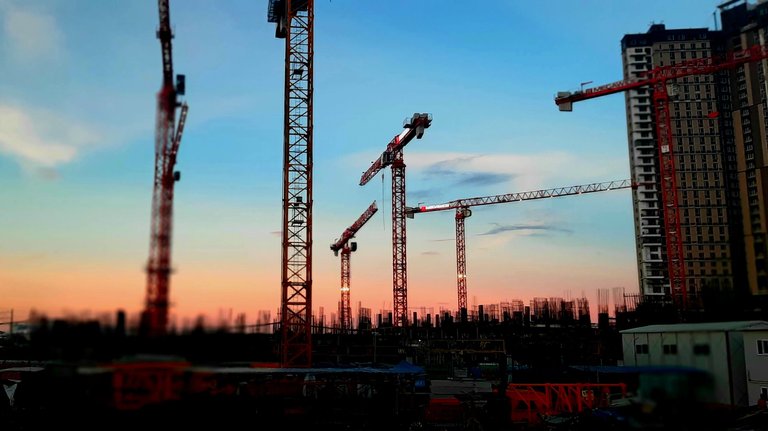
If a concrete spacer can talk, I think this might be its statement. In the broad world of construction, there are certain components that go unnoticed and not given importance even have an important role in construction. And one of these is the Concrete Spacer
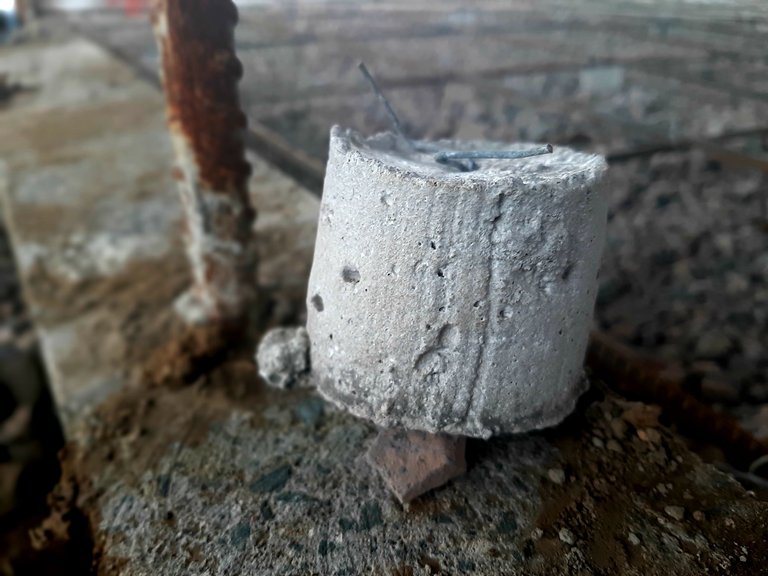
What is a Concrete Spacer?
If you look at the photo, this is a concrete spacer. I don't know if you are familiar with it or noticed it when visiting a construction site. This small component of concrete is making your building stronger.
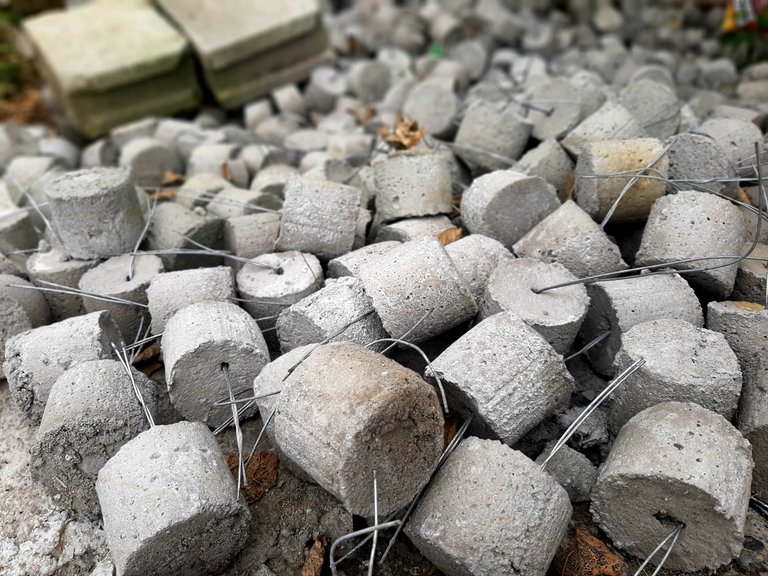
Yes, concrete spacers can make your building stronger. By having it and using it in a proper way, it contributes to the building in stabilizing its structural integrity.
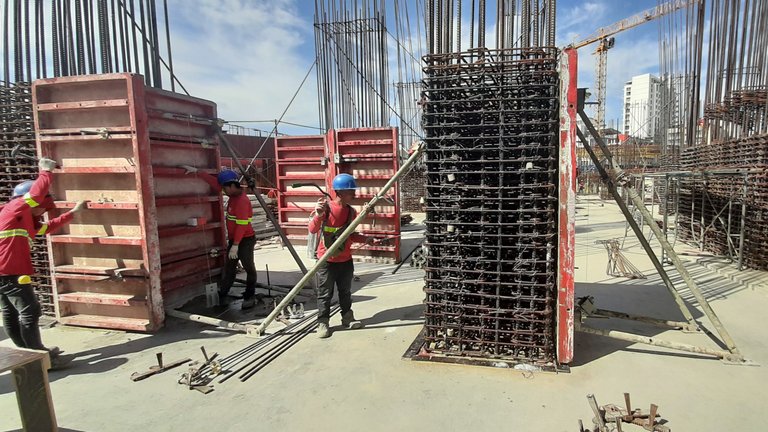
This element is made of cement, sand, and aggregates that should be similar to the strength of concrete used for pouring in a certain structure. Usually, this is made in a small safe area, where one person is in charge and ensuring that all manufactured concrete spacers are made on the required strength and thickness.
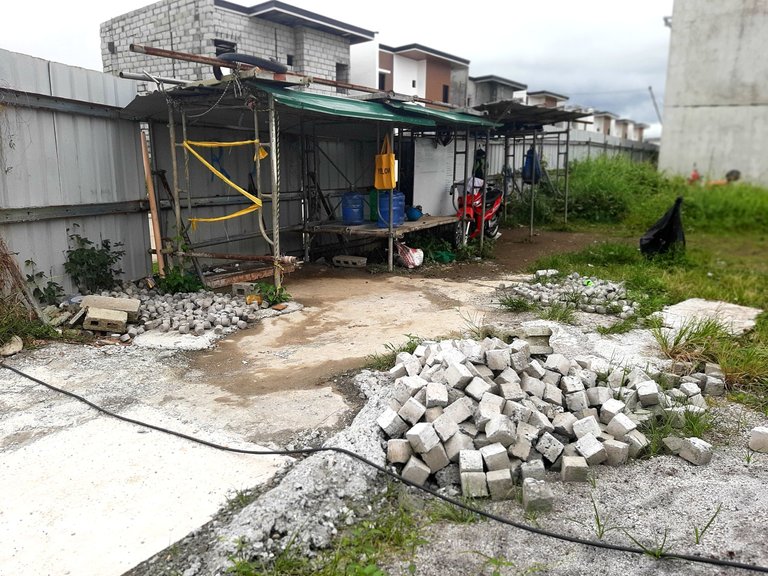
It is molded sometimes in a PVC pipe like the one the photo some fabricated special formworks, and they put the GI wire for tying in the rebar. Mostly they are cylindrical and square in shape.
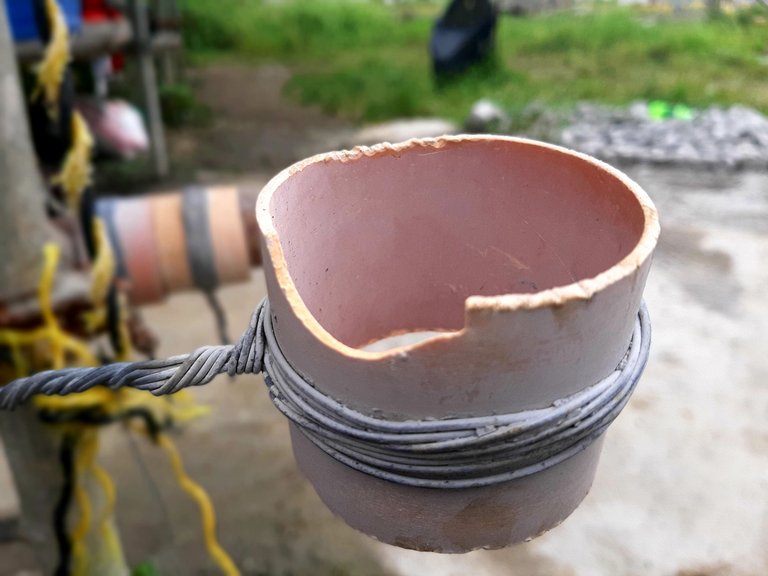
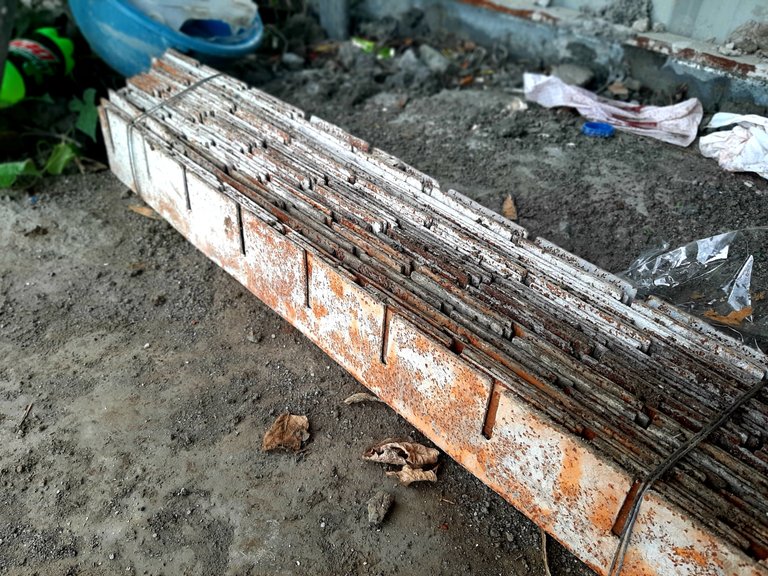
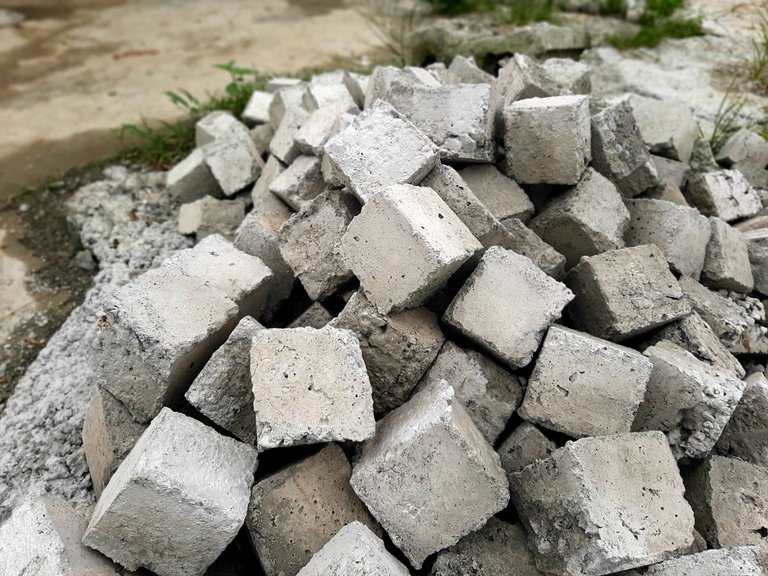
Before using the concrete spacer, it must be cure and attain its initial strength In 7 days, it allows the spacer to gain sufficient strength to stand during pouring time and carry the weight of the rebar.
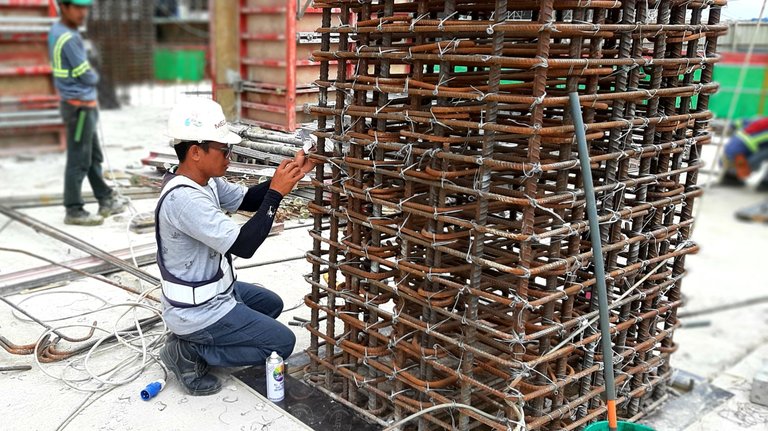
What is its Primary Role?
The primary role of a concrete spacer is to maintain the correct positioning of reinforcement rebar within the formworks. It is to ensure that the required concrete cover of a certain structure is adequate enough to cover the rebar. Having enough concrete cover gives benefits to structures such as;
- Corrosion Protection - It will protect the installed rebar from being exposed to moisture and air that will develop rust on it and weaken its structure.
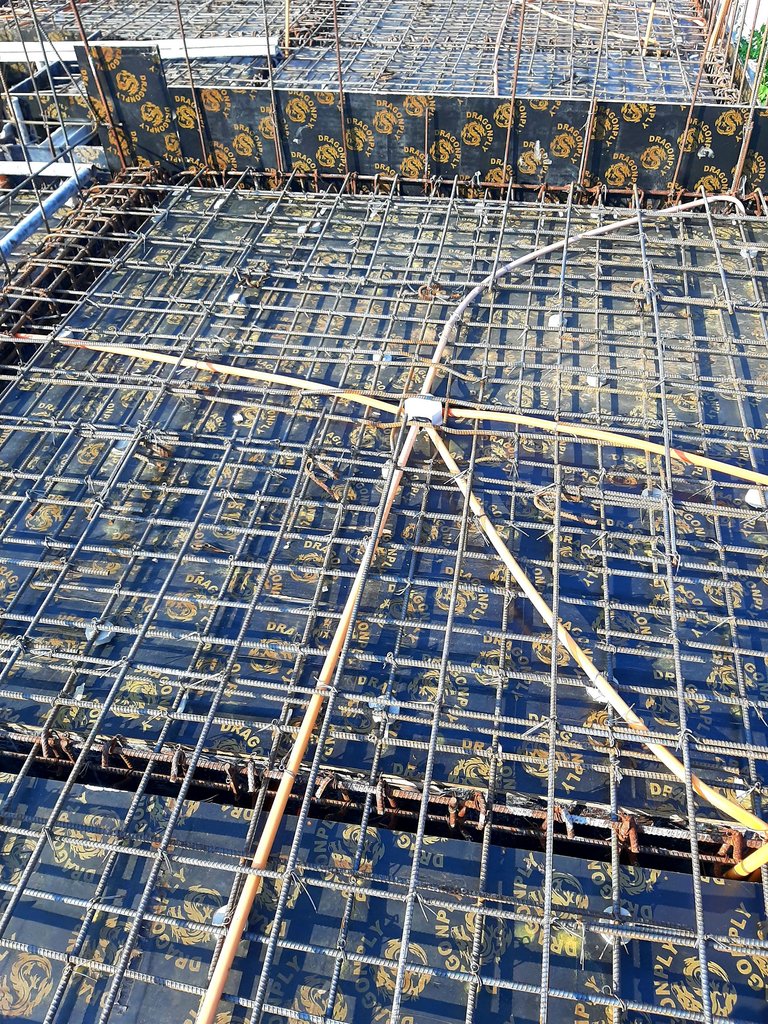
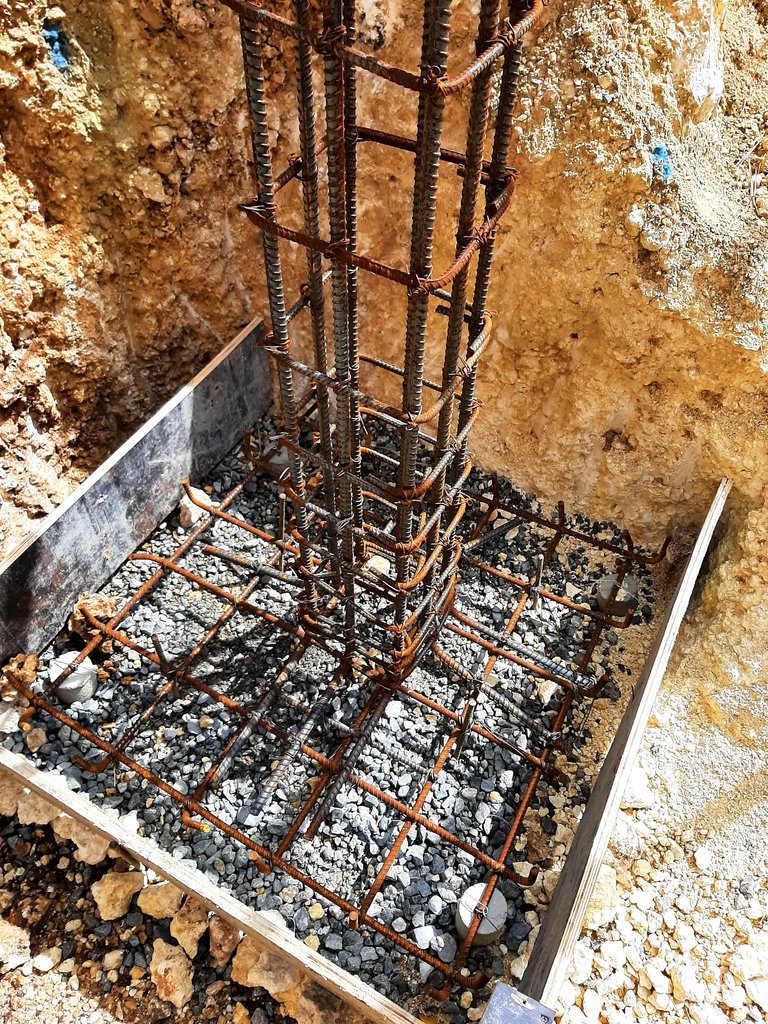
- Structural Integrity - As I said earlier it stabilizes the structural integrity, by correctly positioning the rebar and having adequate concrete cover the structure can provide the maximum strength needed and the load-bearing capacity of the concrete.
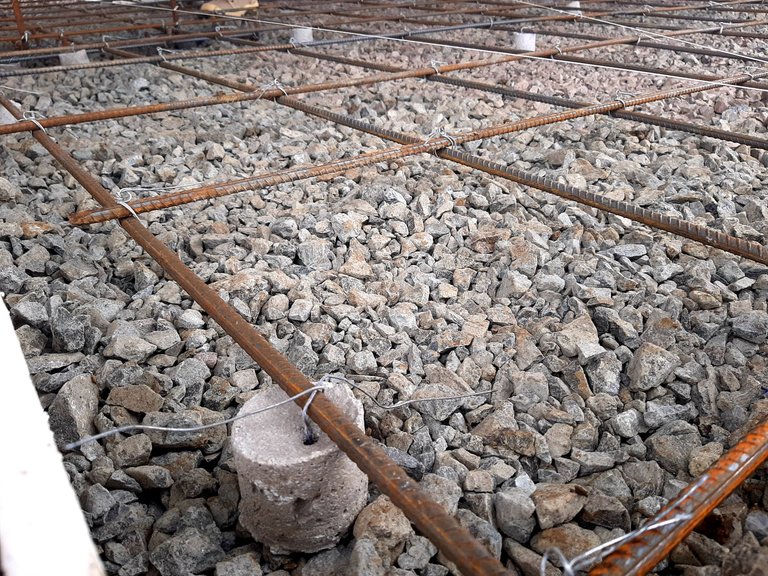
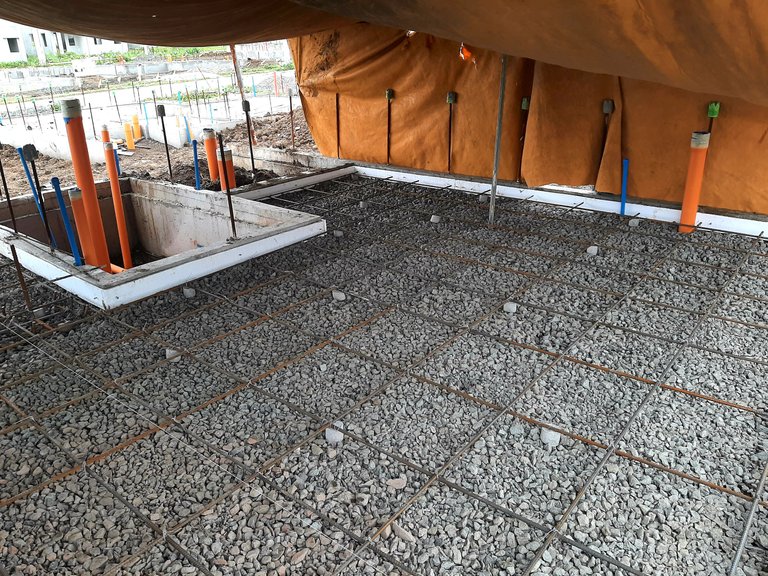
Fire Resistance - having the right concrete cover, rebar will be protected from high-temperature caused by the fire which can weaken the structure if it is exposed.
Durability - this is one of the best benefits of concrete spacer, it will make your structure alive for a long time. It can elongate its lifespan and make your building more stable.
Sizes and Usage
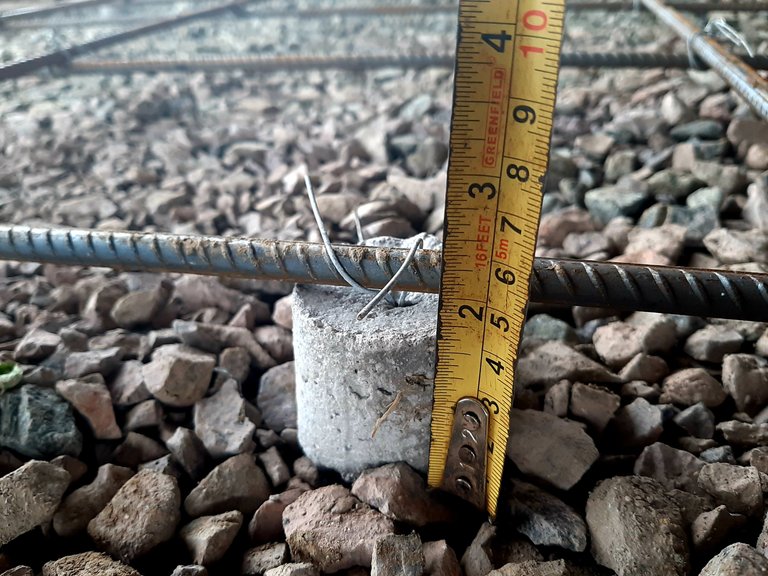
There are different thick sizes and each of them is used in different structures and locations.
- 20 mm thick - it is used in lightweight slabs, pathways, and residential flooring.
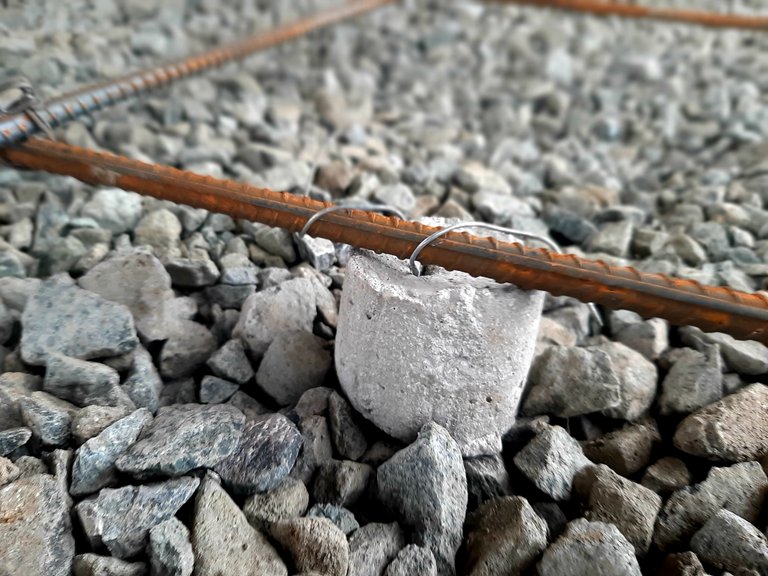
- 25 mm thick - usually used in structures in residential footings, walls, and columns. Just take note if the structure is exposed to the environment such as earth the concrete cover must be 75mm due to high exposure to moisture.
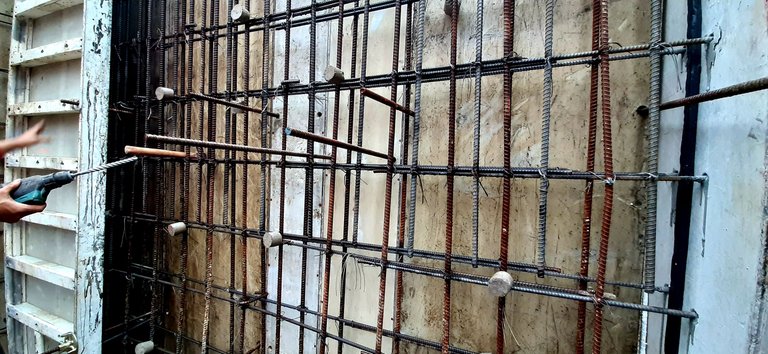
30 mm thick - this is used in suspended slab structures, the bottom of the beam.
45 mm thick - this is usually used in commercial and residential structures. it is used in walls, side of the beam, columns, shearwalls, and side of footings.
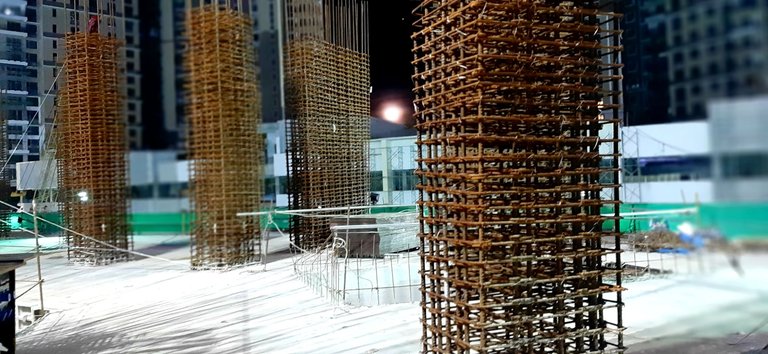
- 75 mm thick - this is used in heavy-duty structures such as dams, tunnels, and large infrastructure. Most of these structures have high exposure to earth and moisture.
Each structure has a different required concrete cover. Make sure to follow this to protect the rebar and attain the maximum strength of the structure.
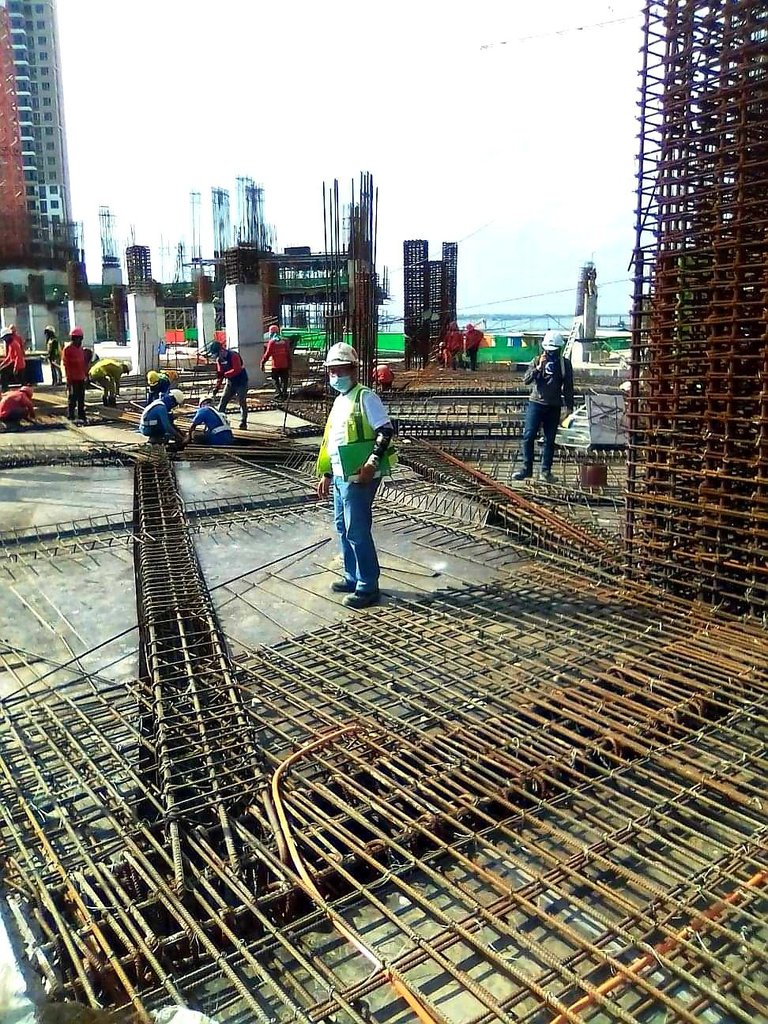
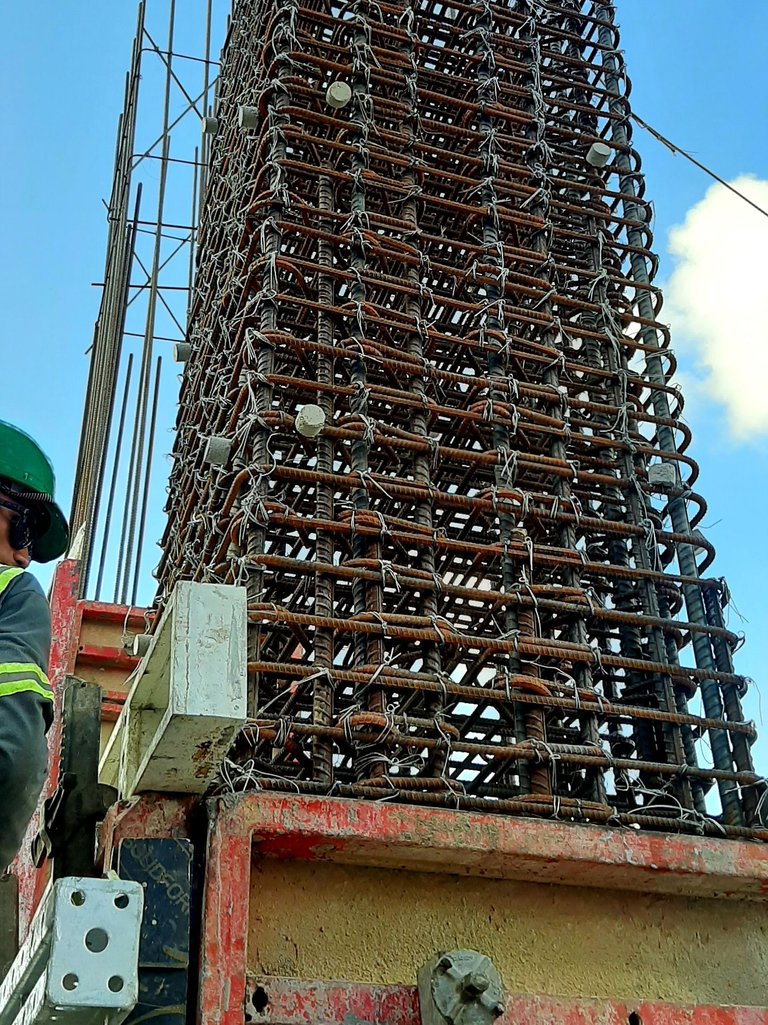
In my work as an inspector in Civil structures, this is one of the items we checked on. If it is properly installed, enough concrete spacers, its location, and the right size are used in certain structures. We are ensuring that these elements requirements are being followed based on required standard
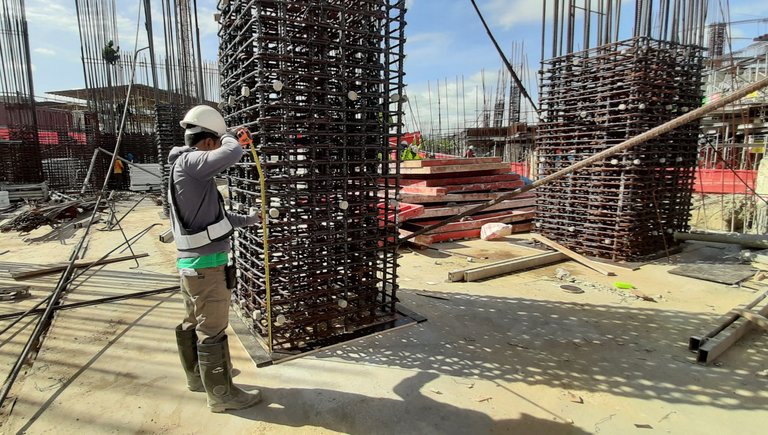
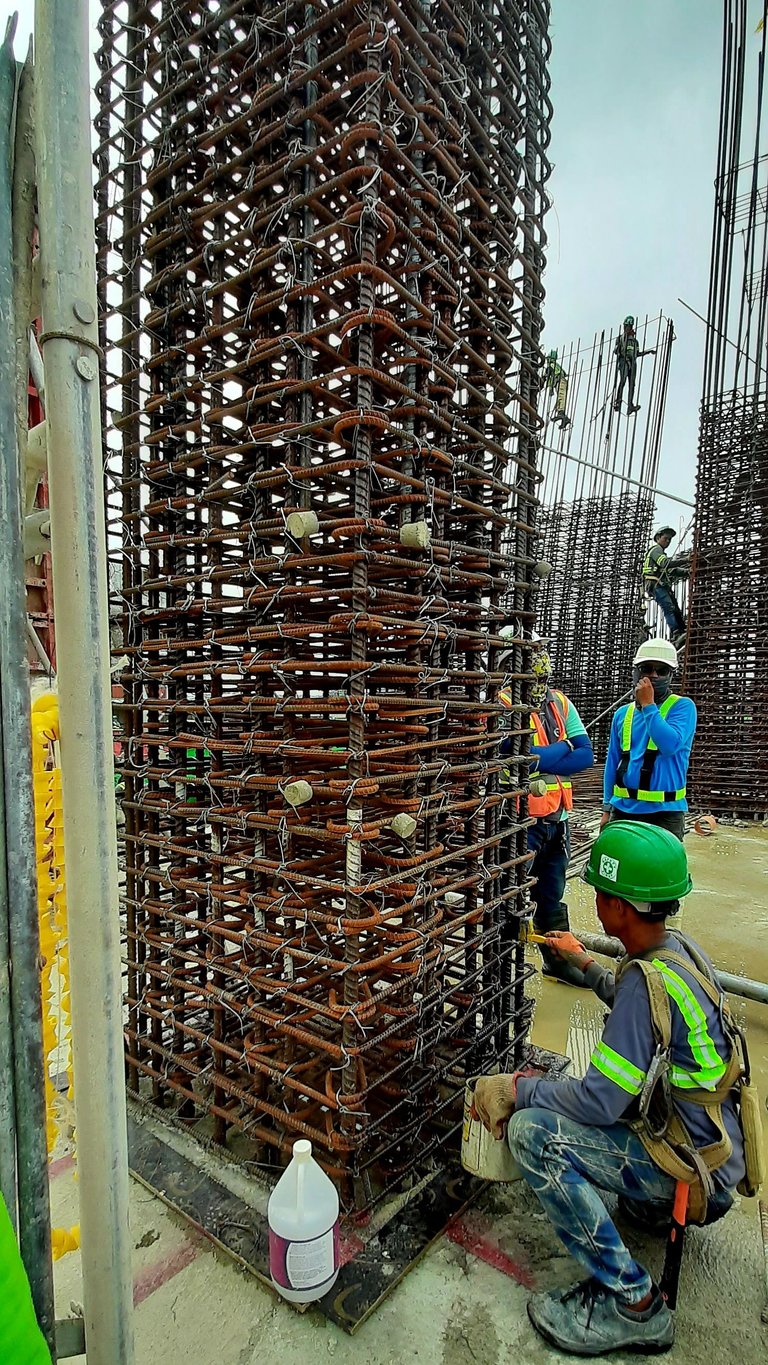
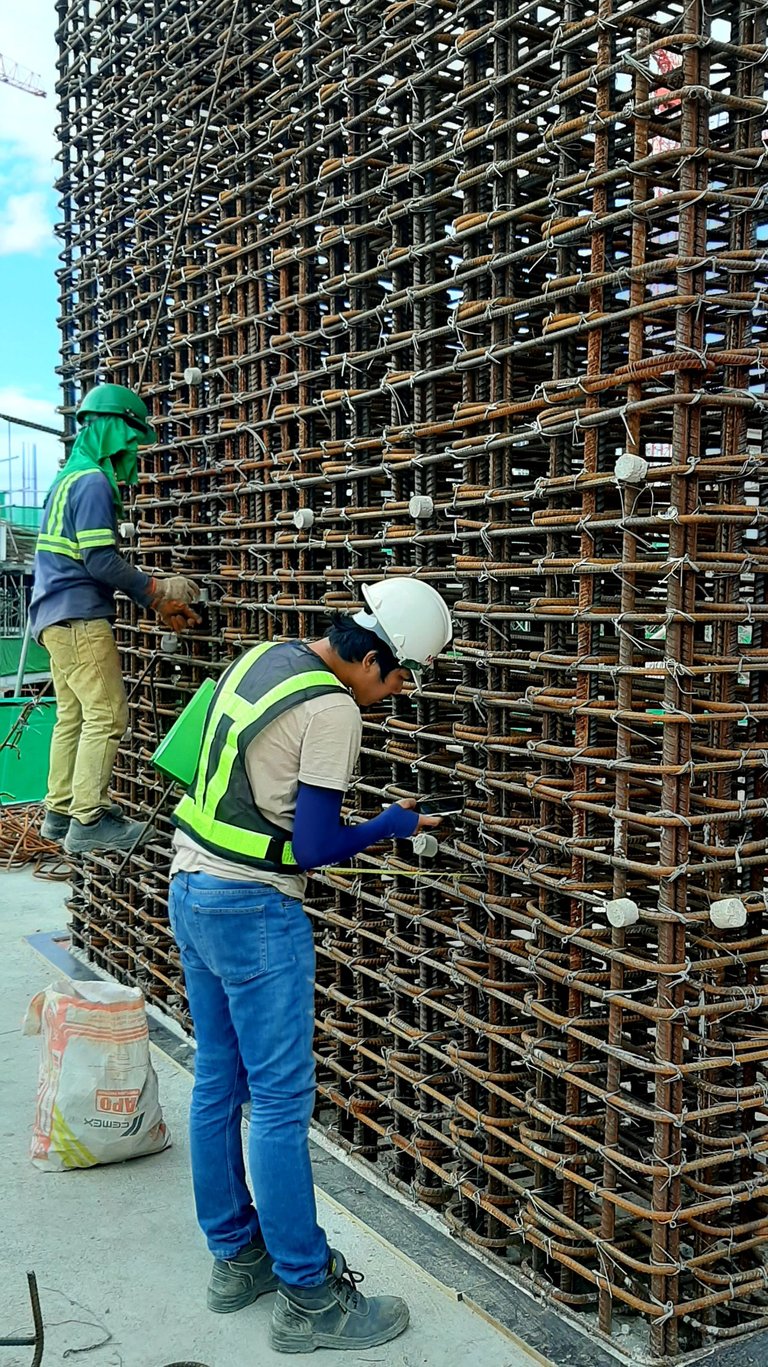
As an observation, most of the workers don't find its true value in construction, they always forget to put it, and some install few and don't put enough numbers as required. This is just one item that they think is insignificant in construction.
Below are samples of those structures that we correct and place some concrete spacer to attain the required concrete cover.
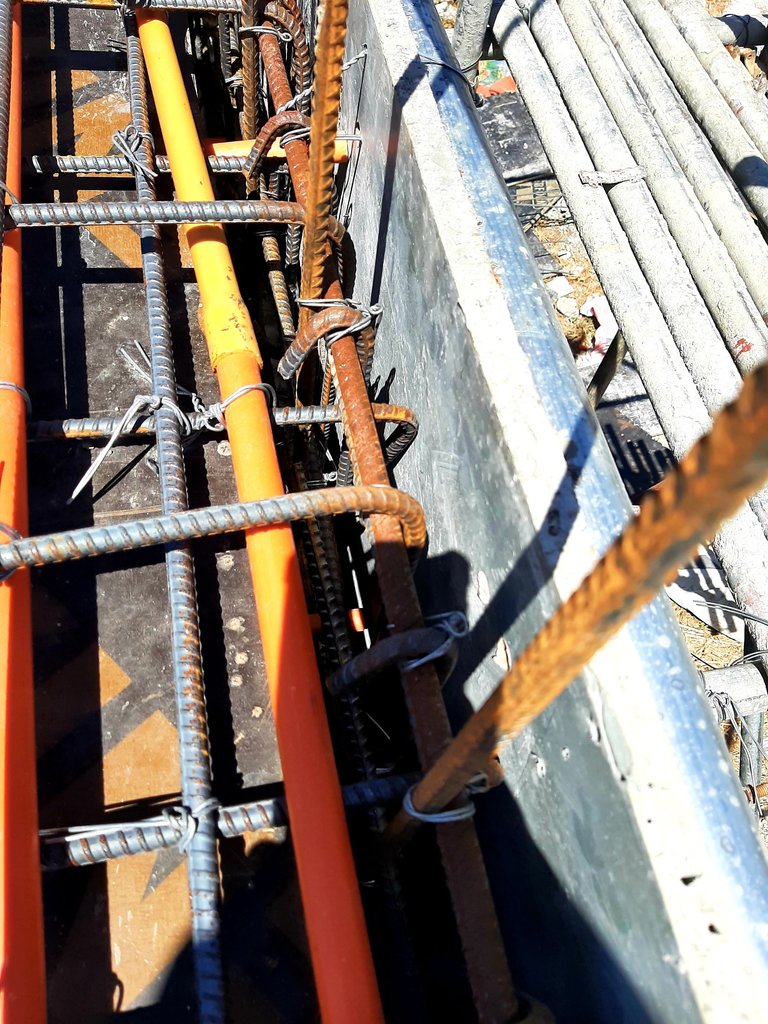
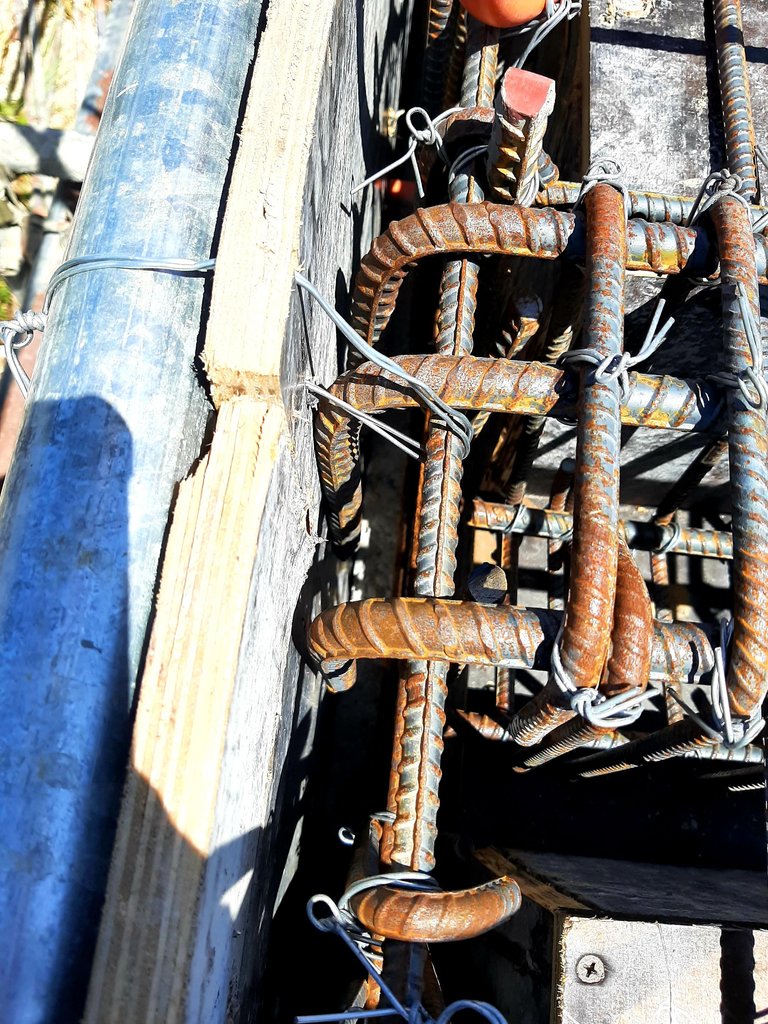
Concrete spacer is just a small element in construction, but don't underestimate it because it plays a significant role and make your building stronger.
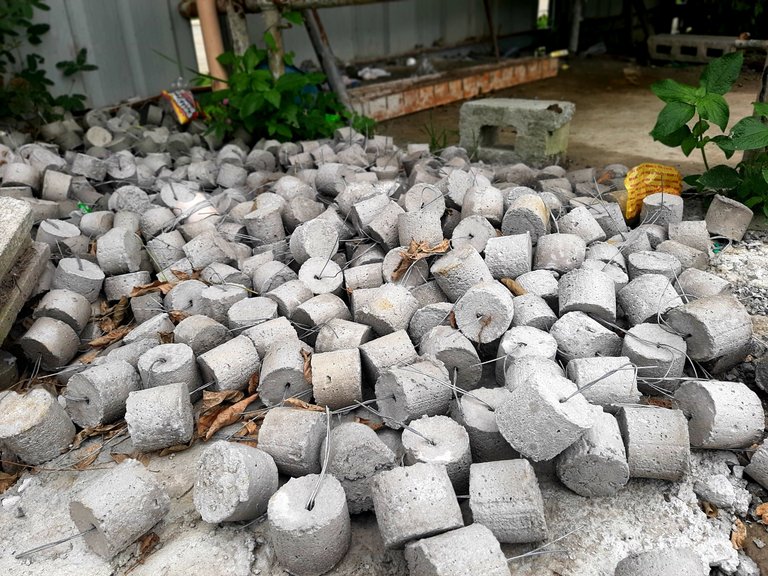
That's it builders for this blog. Hoping you learned new construction information today that you can apply someday. Thank you for joining me in building a safe modern world.
This is @intoy.bugoy! See you in my next Hiventure 😉

Not so tall, not so dark, not so handsome but surely I'm a CUTE one 😊MyTravelstories). .Your Civil Engineer, Real Estate Agent and Financial Adviser. I'm into Travel's and Photography. Knowing the culture of one place is my interest. Come and join me in discovering this infinite beautiful world following all my #LakwatsaniIntoy diaries (
If hIS content made you 😁, then drop some ❤️ by upvoting and leaving a comment. Also, click the Follow button to keep posted on his journey here on Hiive.
Let's Connect In My: INSTAGRAM | TWITTER | FACEBOOK Posted Using InLeo Alpha
Hala sir useful info jud ni wala bitaw ni gigamit kasagaran good to know. Thank you sir.
Your Welcome @chimegipamus, di gyud ni gamion kasagaran
Thank you for sharing such an informative blog kuya @intoy.bugoy, truly I've learned something new about construction
Your welcome @madimoire, Glad you learned new things from it.
Wow. Thank you sir @intoy.bugoy for sharing this idea in structural buildings. Many people don't know that buildings are made of many parts playing its vital role including those that seems insignificant.
You are welcome sir @edver143, Thank you for appreciating this blog. Construction is a wide world.
Another nice topic about construction. I didn't know that it should have different thickness (we never really study about concrete spacer I just learned it during our internship).
Is there any computation or requirements to know the required number of concrete spacer?
Concrete spacers are placed from 1 to 1.5 meters intervals. But you should always check the design requirements. Structural designers consider this.
Hmm, okay thanks! That's interesting. I learned again from this blog haha.
Your welcome @anonymous02, glad you learned something from it.