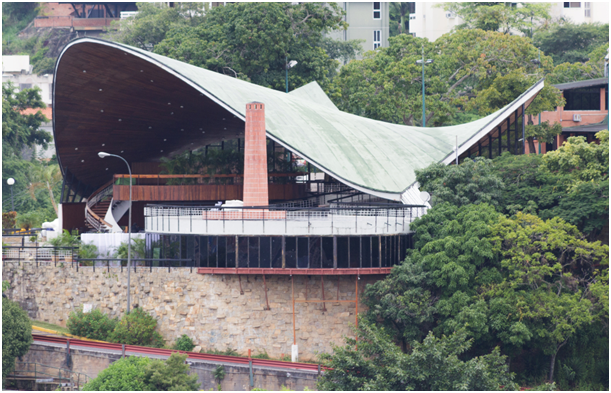
Very good day dear friends of the communities that make up HIVE, today I want to present you a work of architecture located in Caracas and that is the aesthetic enjoyment of all due to its position in the south of the city, which allows it to be seen from the north of the city. I have known this work since my youth, as I was invited to play dominoes and chess by some friends whose parents were members of the Club. Also, my eldest daughter celebrated her marriage in this extraordinary place. I hope you enjoy it.
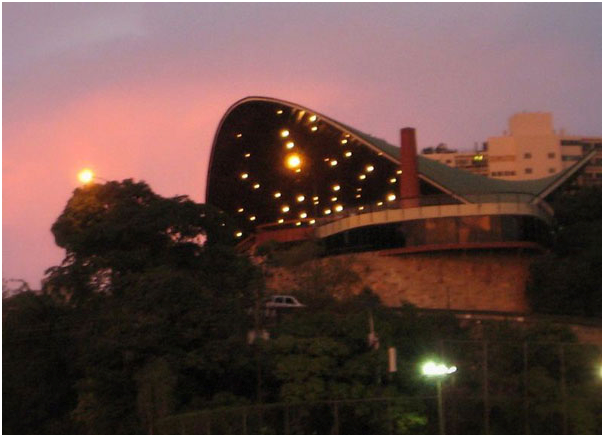
Image
This magnificent and imposing structure is a work made with four hands, just as there are pieces for pianos executed with four hands, this work was made by the Spanish engineer Eduardo Torroja and the outstanding Venezuelan architecture student Fruto Vivas, who united the ideas of the young man and the knowledge and experience of the knowledge engineer to present himself and be winners of a competition for the construction, on a 50,000 m2 lot, of the headquarters of the Táchira Club, in Las Colinas de Bello Monte in the city of Caracas, in the year 1955, a work that has been declared, in 2005, as "Asset of Cultural Interest of the Nation" by the Venezuelan Cultural Heritage Institute.
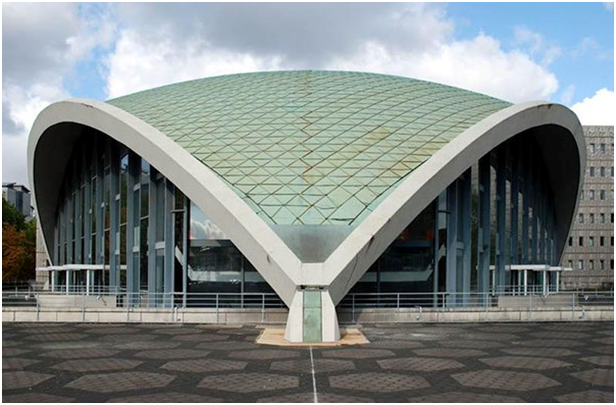
José Fructoso Vivas Vivas, better known as Fruto Vivas, was born in the curve of Callejón del Verde, in the Jáuregui municipality of Táchira state; on January 21, 1928. Vivas is one of the most recognized Venezuelan architects nationally and internationally. For his part, Eduardo Torroja Miret, is a civil engineer, professor-researcher and Spanish constructor, born in Madrid in 1899, and who died in the same city in 1961. Torroja is considered perhaps the world's leading specialist in concrete construction of his time.
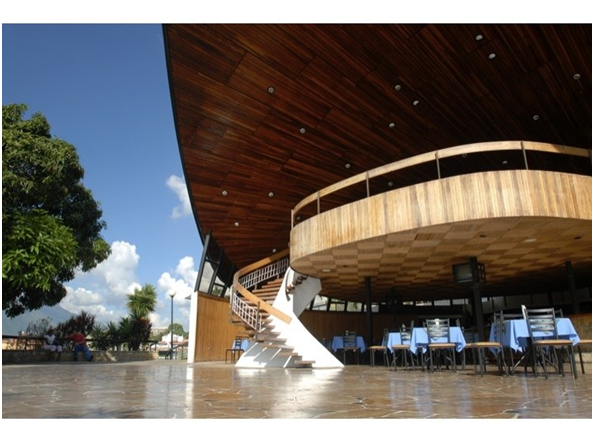
Image
The design of this work is a symbiosis of ideas of both participants that included two laminar roofs, one was a hyperbolic paraboloid, 76 meters of light between its two support points, built with steel profiles, in the lower part, and the another, to be built in concrete, in the upper part. Platforms, upper and lower, were designed between both decks, which had to support the weight of a swimming pool and a bowling alley respectively. Reliable evidence of the use of the latest technology of the time. The original plan was conceived with three levels, taking advantage of the shape of the land, “The shell at the top. The bowling alley in an intermediate level and "the ranch" in the lower part.
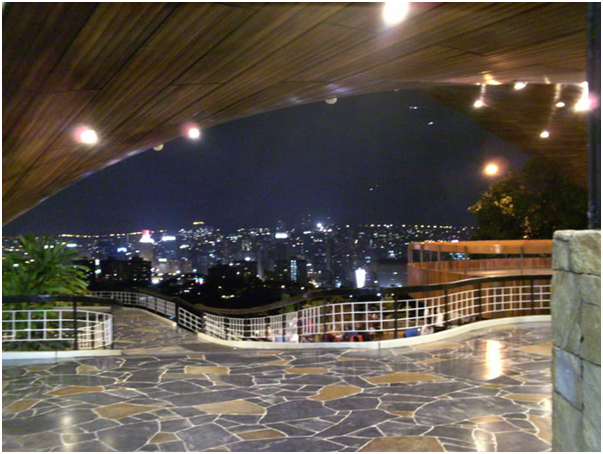
Torroja considered that the design presented by Vivas was very ambitious and had to ask him to modify it since it was not possible for him to perform the calculations for that design. Especially when it was necessary to build the work on terraces, taking advantage of the slopes of the land. For this reason, the task was not easy, since Torroja had to work on the calculations for a very complex roof and the largest he had made in his professional life, 60 meters long by 40 meters wide. The complexity was such that it was necessary to make an experimental check by means of an extremely sophisticated, large-scale model.
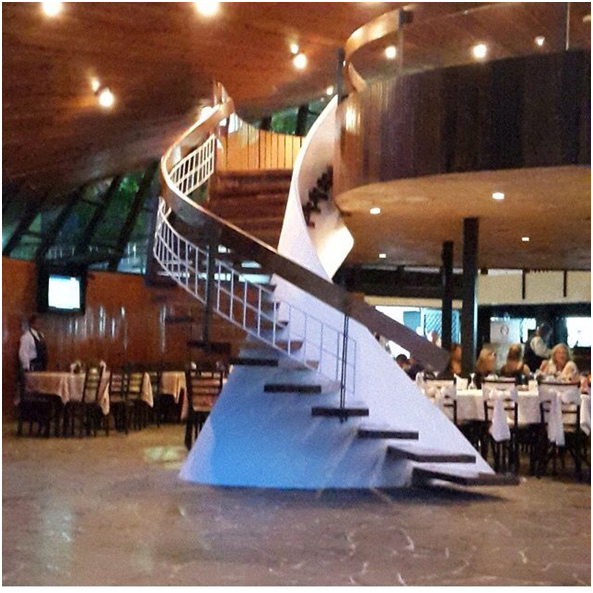
Of the winning project of the contest, whose purpose was to achieve an architectural work that was nurtured by the values of Venezuelan popular culture and the exploration with new structures, it was only possible to build, apart from the terrace, “el Rancho”, which houses the formal social areas of the club, which was renamed "la Concha", where the formal social areas of the club would function, a bar-restaurant and a nightclub with their respective service areas. The final structural calculation will be carried out by the engineer Nicolás Colmenares.
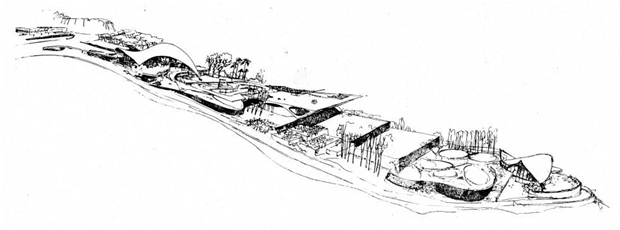
“El Rancho” is a metal structure of trusses, covered on both sides with wood, which generate a cone-shaped parabolic membrane, with a 33-meter span arch, supported on two points, which resembles the female body, although originally Fruit Vivas and engineer Torroja had thought of a cover that had a free shape, similar to the fall of a handkerchief. Both agreed to make use of noble and indigenous materials: wood (paddock, shoe rack, ravine, among others) for the lower covering of the shell, the mezzanine slab and part of the floors, and stone for the walls and floors of the busiest areas.
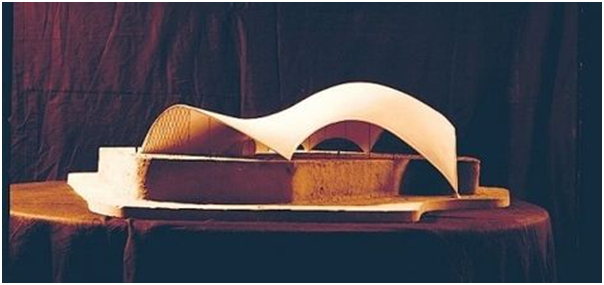
These two masterminds managed to design and calculate a masterpiece of syncretism, where the boundaries between above and below, or interior and exterior, are blurred. They achieved what they had thought “through a pair of curves that resulted in a warped trigonometric directrix and another in a flat catenary shape that moves parallel to itself with the vertex constantly located on the directive curve. Access to the dance floor was generated through a 4 cm laminar staircase. thick, with steps embedded in the membrane ”* vide * Duque, Karina. Architecture Classics: Club Táchira / Fruto Vivas + Eduardo Torroja: https://www.plataformaarquitectura.cl/cl/02-332131/ad-classics-club-tachira-fruto-vivas-eduardo-torroja
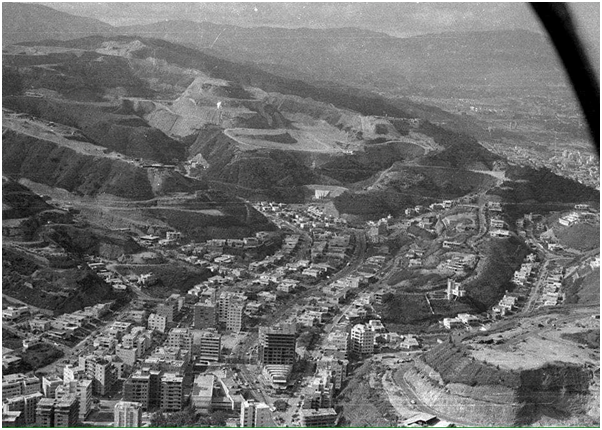
The best explanation of the conceptual variables that originated the shell of the Táchira Club is provided by Fruto Vivas himself in Reflections for a Better World (1983): “I remember my words with Maestro Torroja in a summer of 1955 in Costillares (Madrid), when I raised the structure. Torroja told me that it did not fit into any known equation and I told him: ‘It is precisely what I want’, that the form belongs intimately to the function and the man and is not prey to the limitations imposed by the mathematical calculation. (…) The image that I proposed for the development of the structure was the following: let's imagine a large space where the man has his party meeting and the spaces for cultural or recreational activity that we want to cover. Let's imagine the air necessary to breathe that surrounds them and a giant window; in this case a hanging garden to look at the dazzling city; then let us drop a handkerchief from the space that covers these areas and that takes the logical form supported by the two variables: the recreational spaces with their volume of air and the landscape”. Vide: Royo, Rosa Remón (2016): Club Táchira: The encounter between the idea of Fruto Vivas and the geometric calculation of Eduardo Torroja https://arquitecturayempresa.es/noticia/club-tachira-el-encuentro-entre- the-idea-of-living-fruit-and-the-geometric-calculus-of-eduardo.
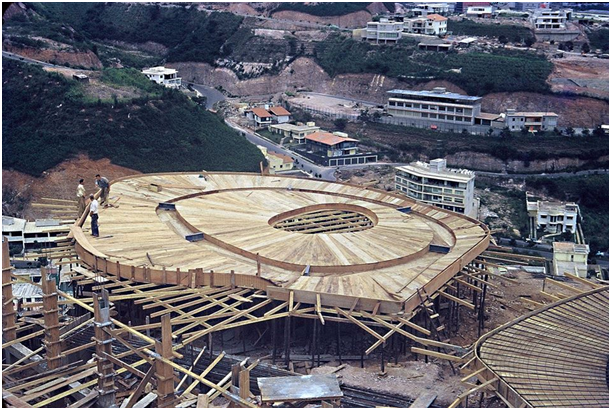
Since its inauguration, in 1955, to the present, this architectural space located in an exceptional, particularly beautiful area, which allows a panoramic view of the entire north of the capital and which also provides the conditions of tranquility and relaxation required for a Club, continues to be a favorite place for holding various events, not only for its members, but for anyone who requires it.
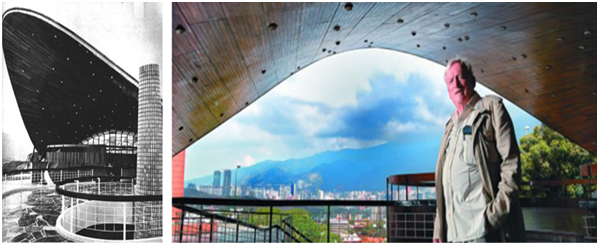
Consulted bibliography:
I.- Karina Duque, Karina. Clásicos de Arquitectura: Club Táchira / Fruto Vivas + Eduardo Torroja:
https://www.plataformaarquitectura.cl/cl/02-332131/ad-classics-club-tachira-fruto-vivas-eduardo-torroja
II.- Felix Escrig y José Sánchez (2005): La bóveda de hormigón del Club Táchira en Caracas ((The Concrete Vault Of Club Táchira In Caracas)
III.- Royo, Rosa Remón (2016): Club Táchira: El encuentro entre la idea de Fruto Vivas y el cálculo geométrico de Eduardo Torroja https://arquitecturayempresa.es/noticia/club-tachira-el-encuentro-entre-la-idea-de-fruto-vivas-y-el-calculo-geometrico-de-eduardo
IV.- Fundación Arquitectura y Ciudad (2018) Club Táchira
https://fundaayc.wordpress.com/tag/clubtachira/
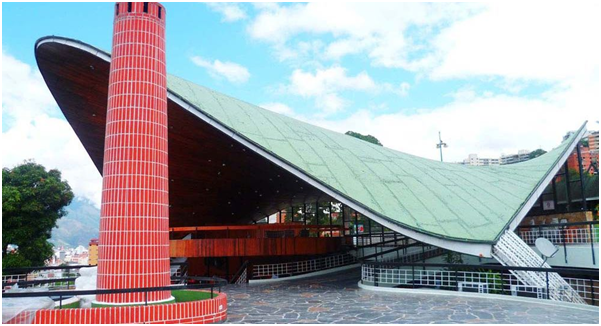
Muy buenas estimados amigos de las comunidades que conforman HIVE, hoy les quiero presentar una obra de arquitectura ubicada en Caracas y que es el disfrute estético de todos por su posición en el sur de la ciudad, lo que le que permite ser divisada desde el norte de la misma. Conozco esta obra desde mi juventud, pues era invitado a jugar dominó y ajedrez por unos amigos cuyos padres eran socios del Club. Además, mi hija mayor celebró su matrimonio en este extraordinario lugar. Espero lo disfrute
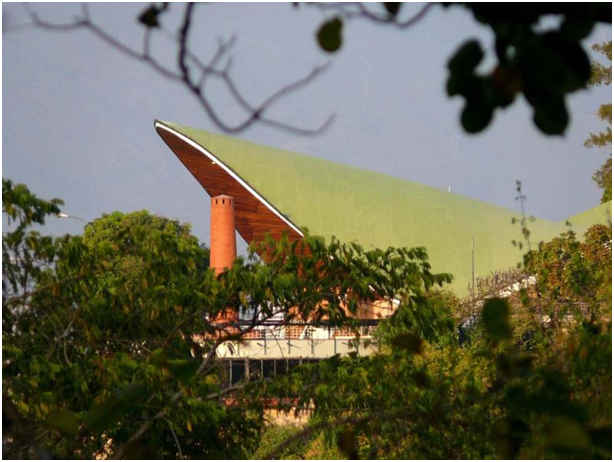
Esta magnífica e imponente estructura es una obra hecha a cuatro manos, así como hay piezas para pianos ejecutadas a cuatro manos, esta obra fue realizada por el ingeniero español Eduardo Torroja y el aventajado estudiante venezolano de arquitectura Fruto Vivas, quienes unieron las ideas del joven y el conocimiento y experiencia del experimentado ingeniero para presentarse y ser ganadores de un concurso para la construcción, sobre un lote de 50.000 m2, de la sede del Club Táchira, en Las Colinas de Bello Monte en la ciudad de Caracas, en el año 1955, obra que ha sido declarada, en el año 2005, como “Bien de Interés Cultural de la Nación” por el Instituto del Patrimonio Cultural Venezolano.
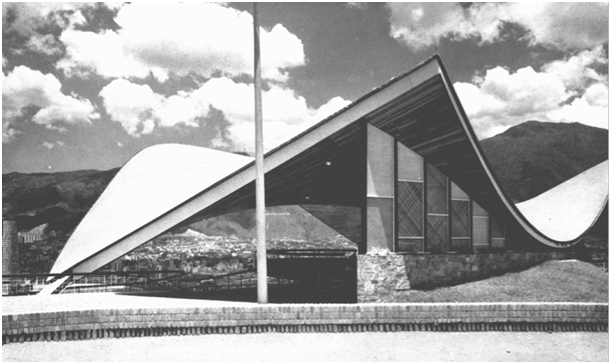
Image
José Fructoso Vivas Vivas, mejor conocido como Fruto Vivas, nació en la curva del Callejón del Verde, municipio Jáuregui del estado Táchira; el 21 de enero de 1928. Vivas es uno de los arquitectos venezolanos más reconocidos nacional e internacionalmente. Por su parte, Eduardo Torroja Miret, es un ingeniero de caminos, profesor-investigador y constructor español, nacido en Madrid en 1899, y quien falleciera en la misma ciudad en 1961. A Torroja se le considera quizás, el máximo especialista mundial de su tiempo en construcción en hormigón.
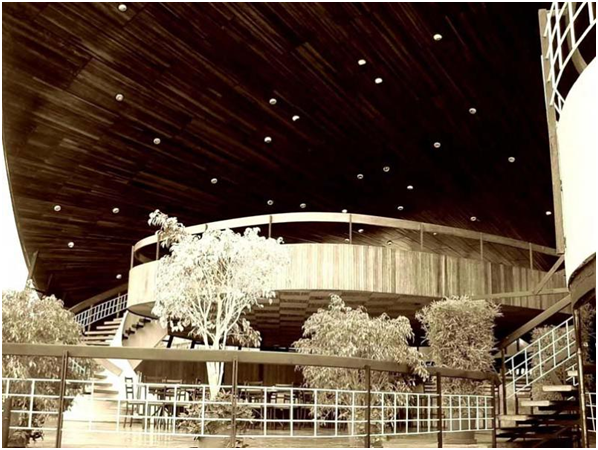
Image
El diseño de esta obra es una simbiosis de ideas de ambos participantes que incluía dos cubiertas laminares, una era un paraboloide hiperbólico, de 76 metros de luz entre sus dos puntos de apoyo, construida con perfiles de acero, en la parte inferior, y la otra, para ser construida en hormigón, en la parte superior. Entre ambas cubiertas se diseñaron plataformas, superior e inferior, que debían soportar el peso de una piscina y una cancha de bowling respectivamente. Muestra fehaciente del uso de la tecnología de punta de la época. El plan original estaba concebido con tres niveles, aprovechando la forma del terreno, “La concha en lo más alto. El local del bowling en un nivel intermedio y ”el rancho” en la parte más baja.
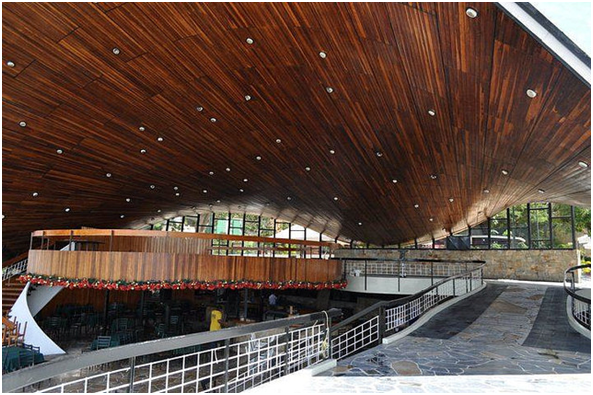
Image
Torroja consideró que el diseño que le presentó Vivas era muy ambicioso y tuvo que pedirle que lo modificara pues no le era posible realizar los cálculos para ese diseño. Máxime cuando había que levantar la obra en terrazas, aprovechando las pendientes del terreno. Por ello, la tarea no fue nada fácil, pues Torroja tuvo que trabajar en los cálculos para una cubierta muy compleja y la más grande que había realizado en su vida profesional, con 60 metros de longitud por 40 metros de ancho. Era tal la complejidad que fue necesario hacer una comprobación experimental por medio de una maqueta a gran escala, extremadamente sofisticada.
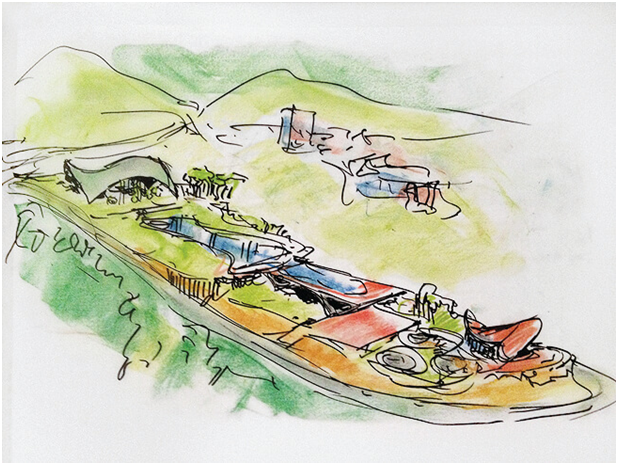
Del proyecto ganador del concurso, que tenía como propósito lograr una obra arquitectónica que se nutriera de los valores de la cultura popular venezolana y la exploración con nuevas estructuras, solo se llegó a construir, a parte del terraceo, “el Rancho”, que alberga las áreas sociales formales del club, y que fue rebautizado como “la Concha”, en ella funcionarían las áreas sociales formales del club, un bar-restaurant y una boite con sus respectivas zonas de servicio. El cálculo estructural definitivo lo realizará el ingeniero Nicolás Colmenares.
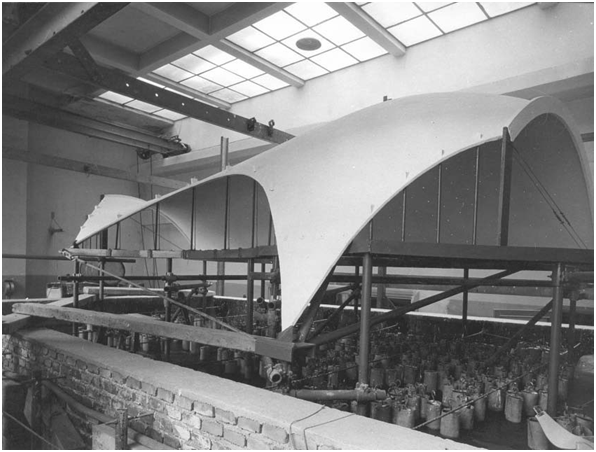
”El Rancho” es una estructura metálica de cerchas, recubierta en sus dos caras con madera, que generan una membrana parabólica de forma conoidal, con un arco de 33 metros de luz, apoyado en dos puntos, que se asemeja al cuerpo femenino, aunque originalmente Fruto Vivas y el ingeniero Torroja habían pensado en una cubierta que tuviera una forma libre, semejante a la caída de un pañuelo. Ambos estaban de acuerdo en hacer uso de materiales nobles y autóctonos: madera (canalete, zapatero, cañada, entre otros) para el recubrimiento inferior de la concha, de la losa de entrepiso y parte de los pisos, y piedra para muros y pisos de las áreas de mayor tránsito.
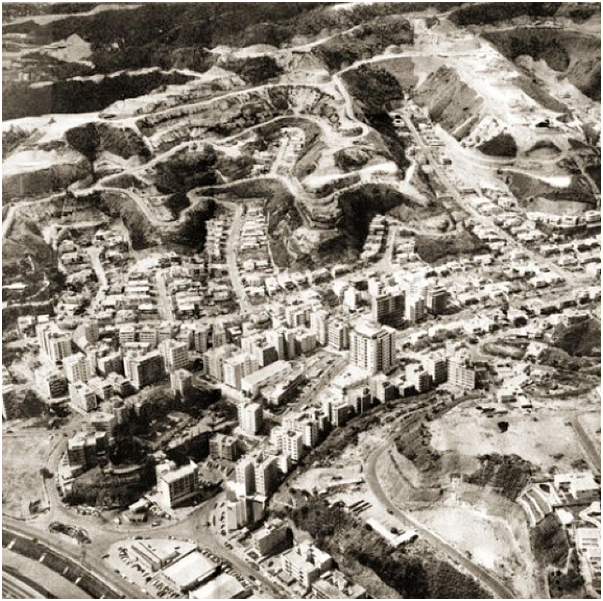
Estas dos mentes maestras lograron diseñar y calcular una pieza maestra del sincretismo, donde los límites entre arriba y abajo, o interior y exterior se difuminan. Lograron lo que habían pensado “a través de un par de curvas que resultaron en una directriz trigonométrica alabeada y otra de forma catenaria plana que se desplaza de forma paralela a sí misma con el vértice situado constantemente sobre la curva directriz. El acceso a la pista de baile se generó a través de una escalera laminar de 4 cm. de espesor, con escalones incrustados en la membrana” vide Duque, Karina. Clásicos de Arquitectura: Club Táchira / Fruto Vivas + Eduardo Torroja: https://www.plataformaarquitectura.cl/cl/02-332131/ad-classics-club-tachira-fruto-vivas-eduardo-torroja
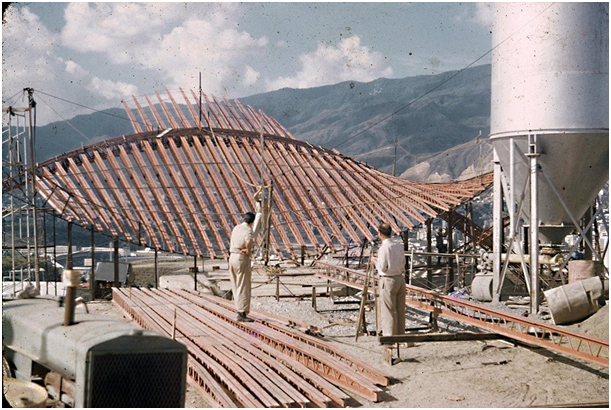
Image
La mejor explicación de las variables conceptuales que originaron la concha del Club Táchira nos la proporciona el propio Fruto Vivas en Reflexiones para un mundo mejor (1983): “Recuerdo mis palabras con el Maestro Torroja en un verano de 1955 en Costillares (Madrid), cuando planteé la estructura. Torroja me dijo que no cabía en ninguna ecuación conocida y yo le dije: ‘Precisamente es lo que quiero’, que la forma pertenezca íntimamente a la función y al hombre y no esté presa a las limitaciones que impone el cálculo matemático. (…) La imagen que yo planteé para el desarrollo de la estructura fue la siguiente: imaginemos un gran espacio donde el hombre hace su reunión de fiesta y los espacios de actividad cultural o recreativa que deseamos cubrir. Imaginemos el aire necesario para respirar que los envuelve y una ventana gigante; en este caso un Jardín colgante para mirar la ciudad deslumbrante; entonces dejemos caer un pañuelo desde el espacio que cubra estas áreas y que tome la forma lógica apoyada sobre las dos variables: los espacios recreativos con su volumen de aire y el paisaje”. Vide: Royo, Rosa Remón (2016): Club Táchira: El encuentro entre la idea de Fruto Vivas y el cálculo geométrico de Eduardo Torroja https://arquitecturayempresa.es/noticia/club-tachira-el-encuentro-entre-la-idea-de-fruto-vivas-y-el-calculo-geometrico-de-eduardo.
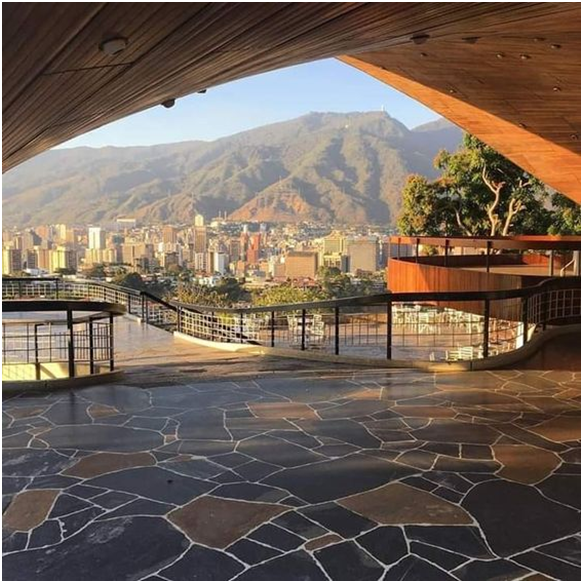
Desde su inauguración, en 1955, hasta el presente, este espacio arquitectónico localizado en una zona excepcional, particularmente bella, que permite una vista panorámica de todo el norte de la capital y que además brinda las condiciones de tranquilidad y esparcimiento requeridas para un Club, sigue siendo un lugar predilecto para la realización de diversos eventos, no solo para sus socios, sino para todo aquel que lo requiera.
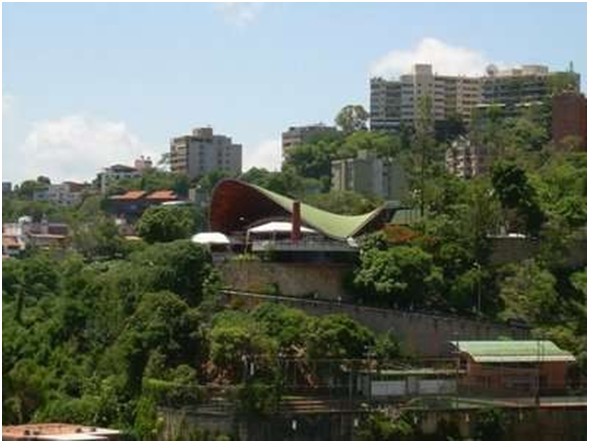
Image
Bibliografía consultada:
I.- Karina Duque, Karina. Clásicos de Arquitectura: Club Táchira / Fruto Vivas + Eduardo Torroja:
https://www.plataformaarquitectura.cl/cl/02-332131/ad-classics-club-tachira-fruto-vivas-eduardo-torroja
II.- Felix Escrig y José Sánchez (2005): La bóveda de hormigón del Club Táchira en Caracas ((The Concrete Vault Of Club Táchira In Caracas)
III.- Royo, Rosa Remón (2016): Club Táchira: El encuentro entre la idea de Fruto Vivas y el cálculo geométrico de Eduardo Torroja https://arquitecturayempresa.es/noticia/club-tachira-el-encuentro-entre-la-idea-de-fruto-vivas-y-el-calculo-geometrico-de-eduardo
IV.- Fundación Arquitectura y Ciudad (2018) Club Táchira https://fundaayc.wordpress.com/tag/club-tachira/
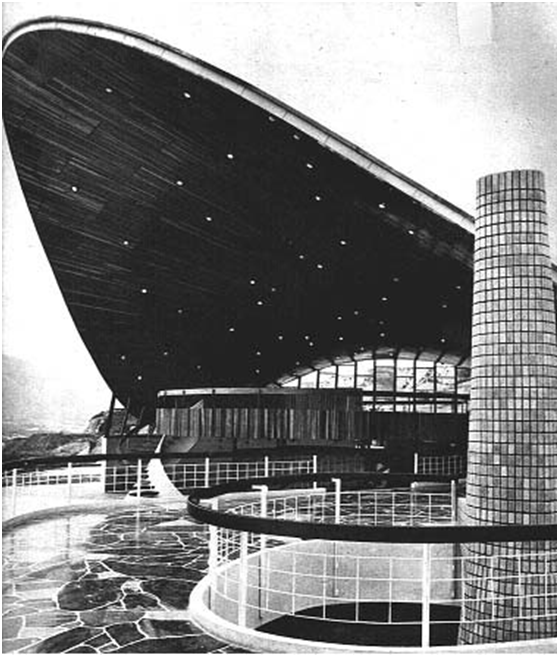
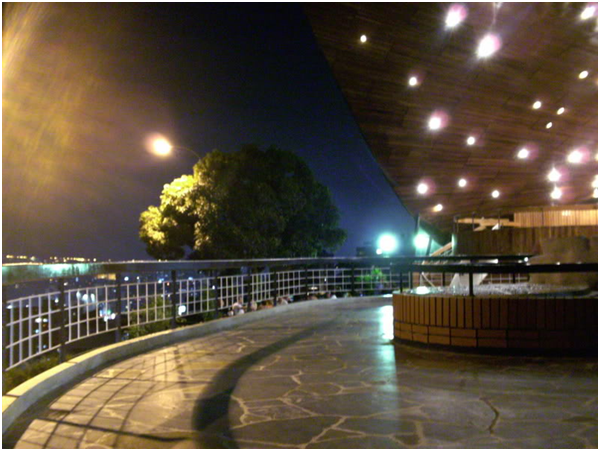
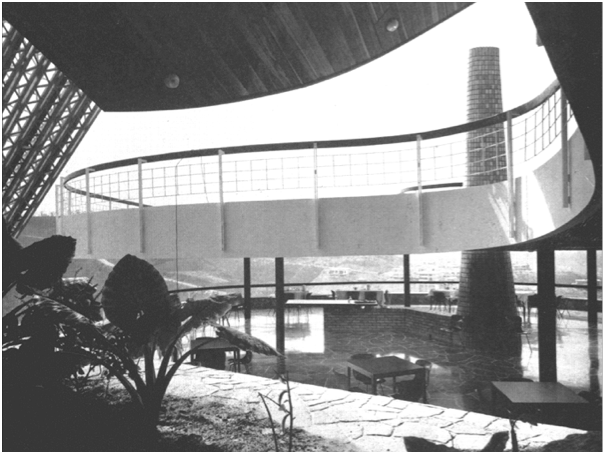
Image
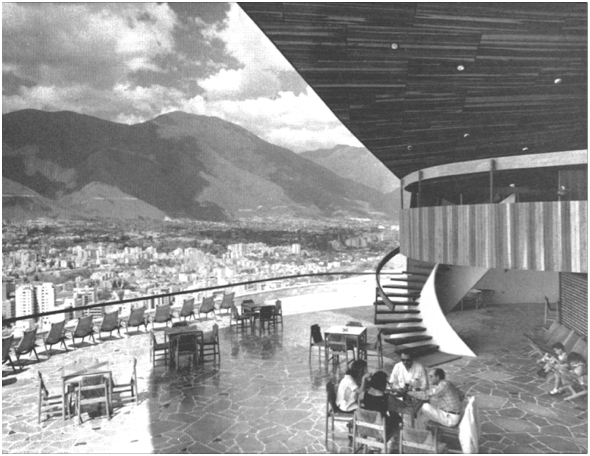
Image
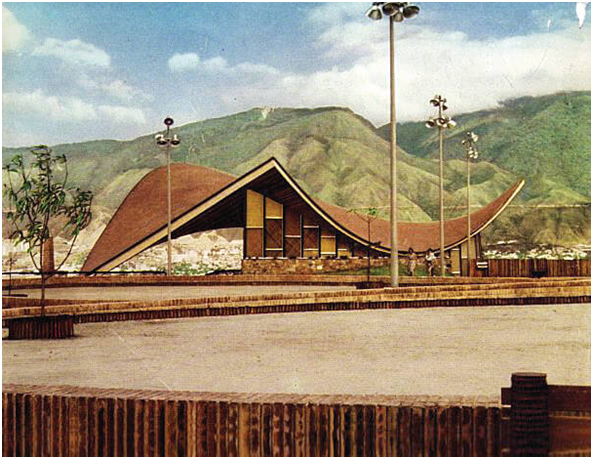

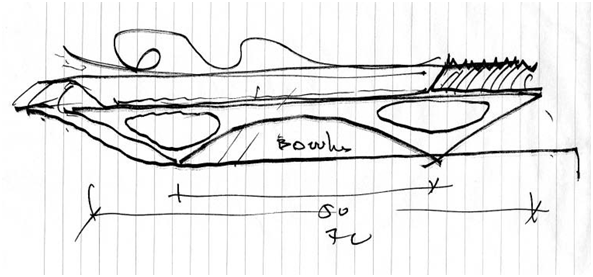
Image

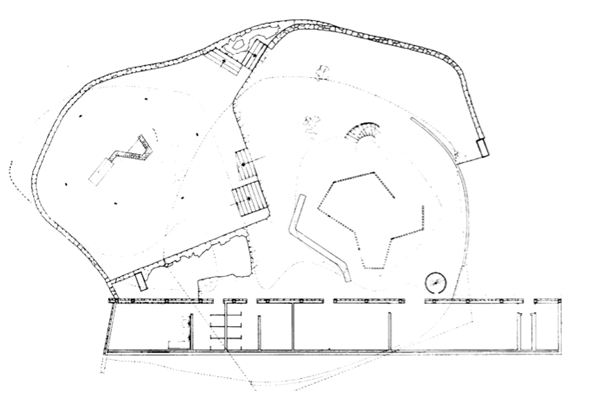
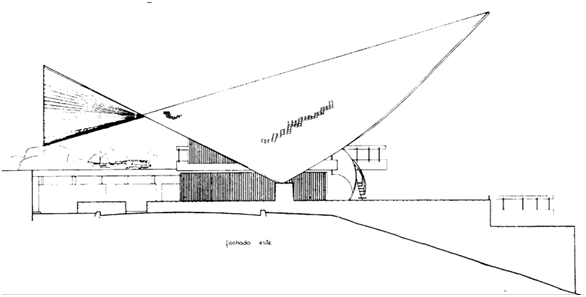
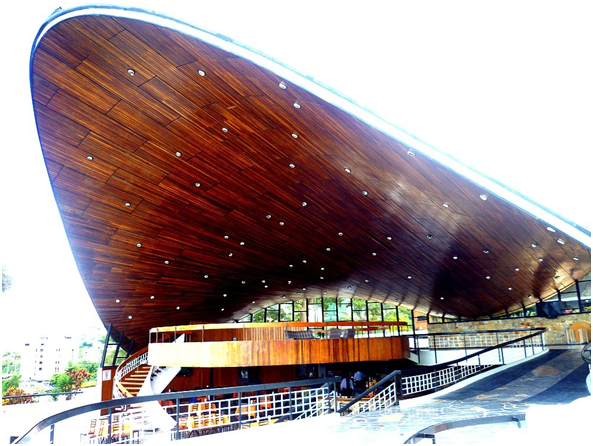
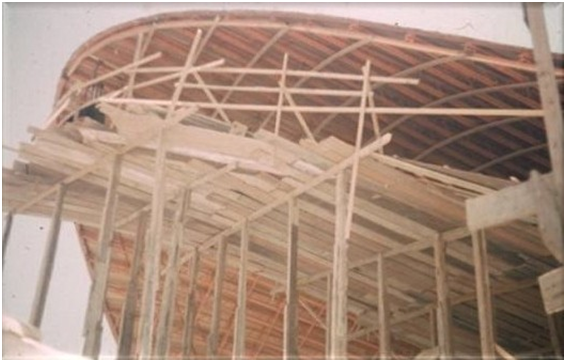
Image
Congratulations, your post has been added to Pinmapple! 🎉🥳🍍
Did you know you have your own profile map?
And every post has their own map too!
Want to have your post on the map too?