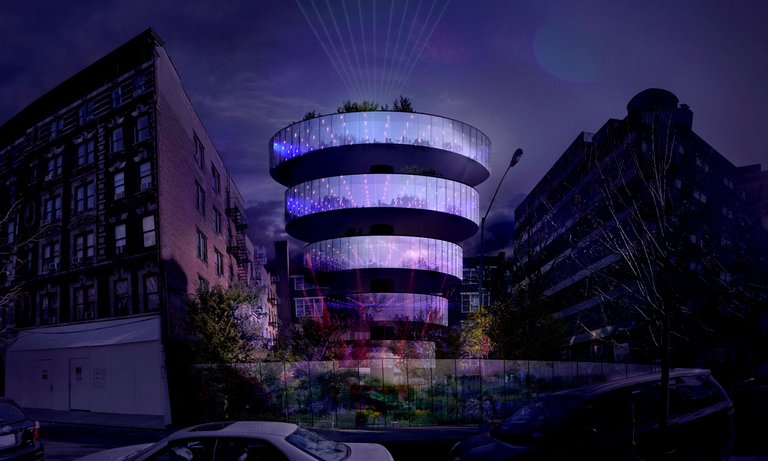
Imagining A New Type of Building
A couple of years ago I was looking out of my apartment window to a deserted plot of land on Norfolk Street in the Lower East Side in New York City. Almost immediately, I started imagining what could be built there. It seemed like there was a huge opportunity to do something cool and special in that space. The neighborhood is filled with bars, music venues, restaurants, clubs, galleries and other places like that. I figured it would make sense to create the ultimate venue space with the plot.
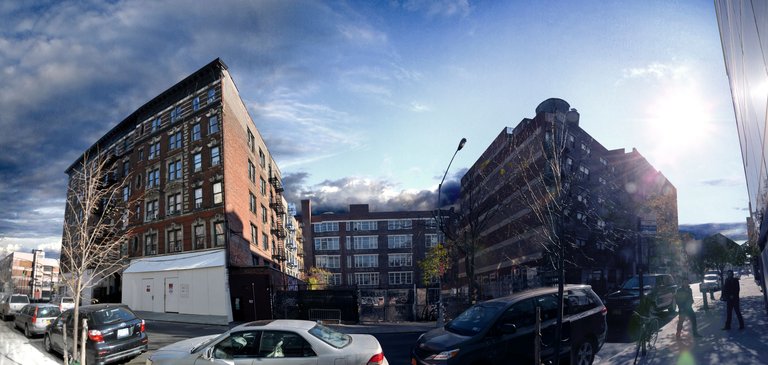
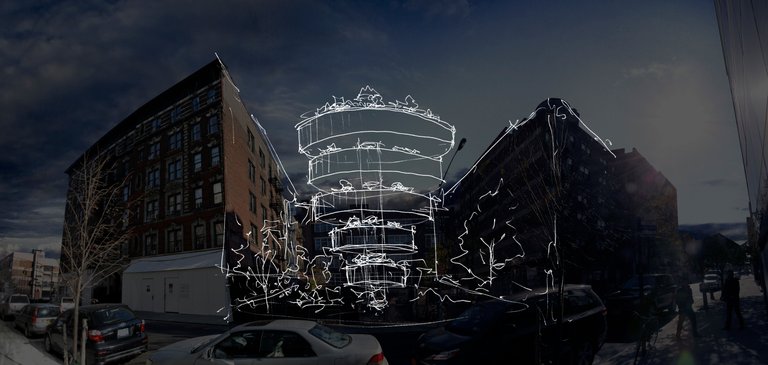
Sketching the Idea
I started sketching how this building could potentially come to life. I had seen a few different strange occurrences on the plot of land that inspired some of the design. There was at one point a pickup basketball game on a portable hoop. Another time there was a movie screening where the movie was projected onto the wall of the building next to mine. These unusual uses of the space inspired the design of what I would create next. I wanted to preserve the land on the ground floor, maybe turning it into a park or garden for the community. The footprint of the building would be smaller, mainly an entrance point or lobby. The building would then be a circle to have views out in every direction and to fit nicely against the rigid buildings surrounding. The floors would alternate between open garden and interior venue, only connected by an elevator and staircase. Each floor could be used for separate venues or all as one. The rooftop is a large garden and lookout point as well.
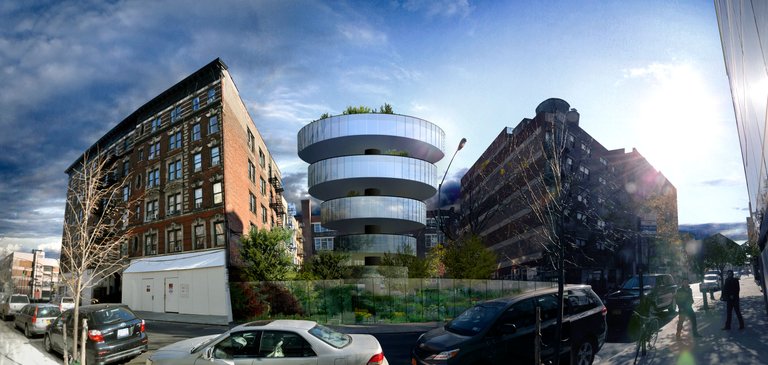
Urban Treehouse Is Born
After a bit of photoshopping we get a little glimpse at what this could potentially look like in the space. I love how the building elevates out of the garden. There is as much garden space throughout the building as there is on the ground floor. If you've read my posts in the past or will follow in the future, you’ll see that this idea of integrating public and park space throughout buildings is a common theme. New York needs it, trust me.
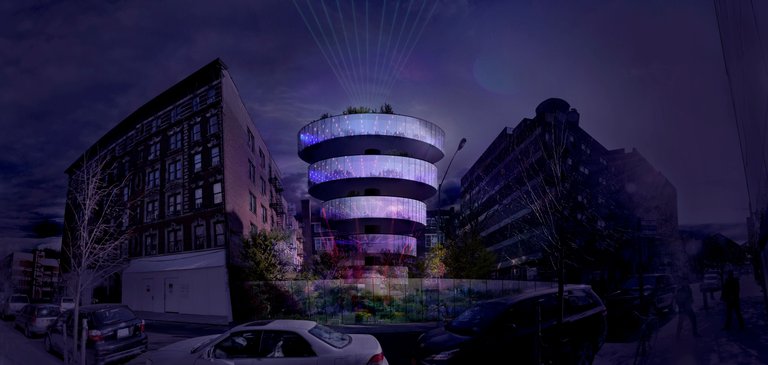
A Building for the Neighborhood
The building could really be a spectacle at night. I’m picturing a lot of exciting events happening here. There is a large amount of outdoor space and venue space inside as well, so it should serve a number of different purposes. The building would probably attract a special events seekers or those wanting a unique experience in the Lower East Side.
I love this neighborhood because of the incredible history and I see so much potential in the future with real estate development and property values. I’m guessing a brick apartment building or trendy, rectangular all-glass lofts will be going in here sometime in the next few years, but at least we can imagine something a little more fun in the meantime! Doesn’t hurt to dream.
Ciao for now, Steemians.
- Weston (aka @design-guy)

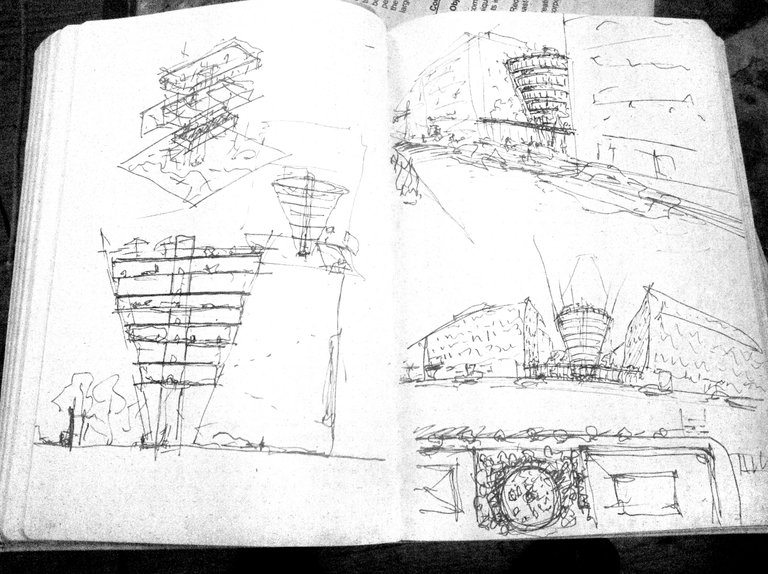
Beautifull design ! Are you an architect?
my own design studio also in NYCThanks @killuminati I studied architecture and worked for a years at a large architecture firm in New York. Now I have
Very nice concept! keep it up!
Thanks @thoots will do!
I love your urban treehouse, beats any loft style apartment! Great to see your sketching as well.
Thanks @tishyaoedit :)
This is so cool. I like that we can see it at night and during the day.
Congratulations @design-guy! You have completed some achievement on Steemit and have been rewarded with new badge(s) :
Click on any badge to view your own Board of Honor on SteemitBoard.
For more information about SteemitBoard, click here
If you no longer want to receive notifications, reply to this comment with the word
STOPNice work dude! I like seeing the before and after with the sketch.