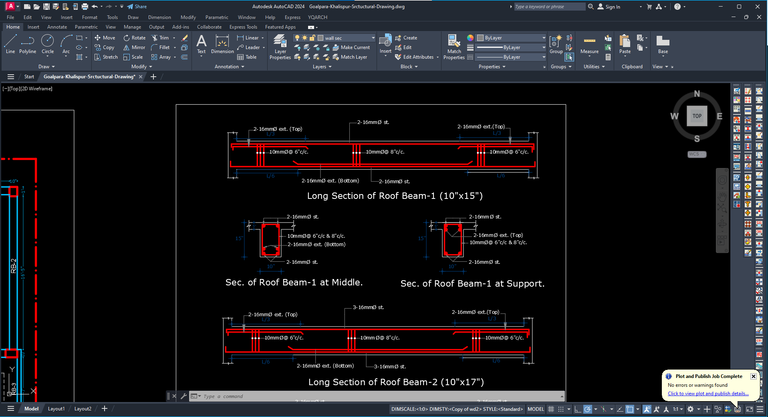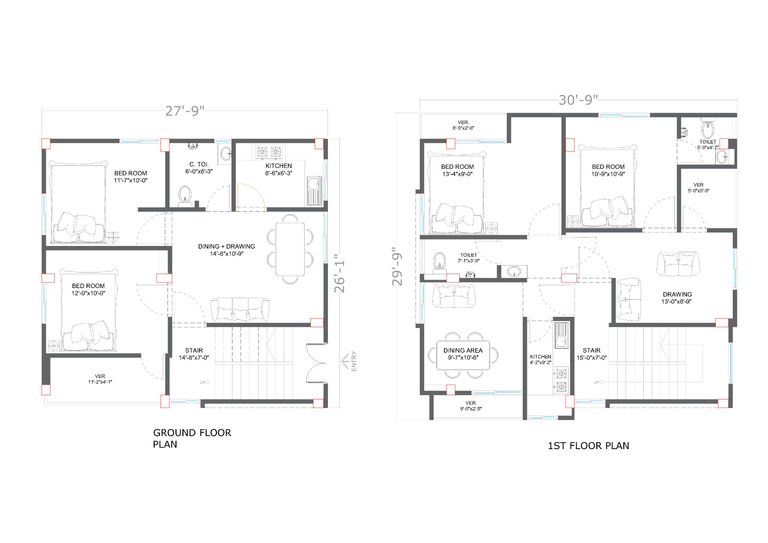I prefer working on small-scale designs over larger ones. Small designs allow for more creativity and personal touches. However, these designs can make structural work a bit challenging.
In the case of large designs, if one side is designed, these design items can be used on the other side as well, due to which the work is less. But in case of such small designs there are many items and due to small space the designs are very different in case of big designs. Various parts of large area designs can be copied from other designs.

Now let's talk about this design. Yesterday night, a friend of mine gave me a copy of this design. Basically I am currently trying to practice more on structural design. I know the structural designs of small such designs are different so I would like to ask him for some copies of such designs so that I can get the information as i need. We worked on this design some time back but due to it not being final, we did not work on it in detail. Yesterday I got to know that it has been finalized and the detailed design has been sent to me.

This is a beautiful design in a small space, and its structural layout is also perfect. This small house will be made of three floors. The design of the upper three floors is slightly different from the lower floor but beautiful. When it comes to structural design, I place great importance on beams and columns and footings because if they are properly executed, the structure can last over 50 years. However, the issue now is about the casting process. From what I understand, a local contractor will handle the casting, which might reduce its lifespan. Additionally, some parts of the design seem to be over-engineered, making them less economical. I have revised some parts of it, and I’m curious to see the results.What do you think of this design? Leave your comments below .