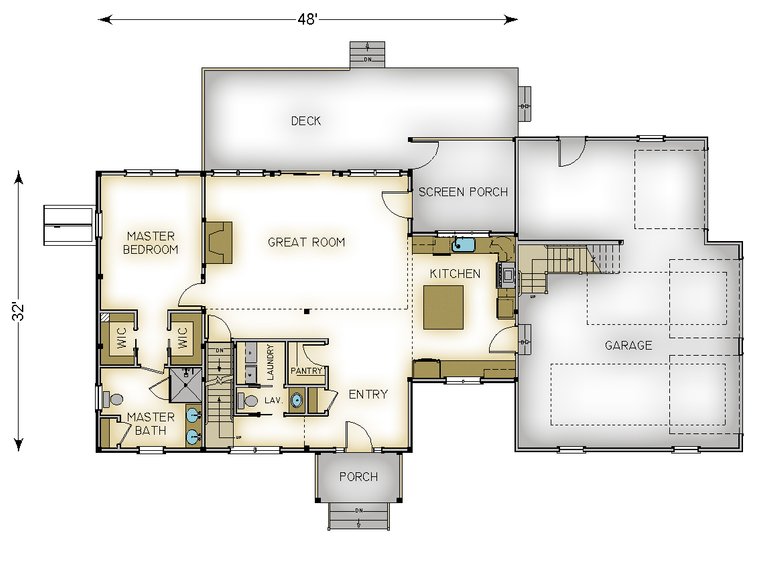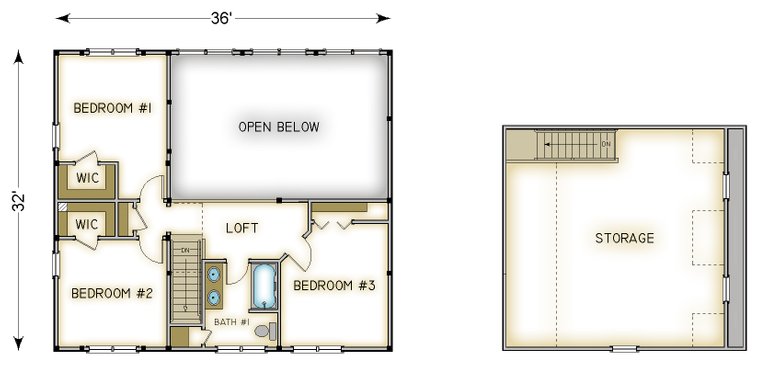
Not to often do I get envious of my designs, but this is going to be my favorite build this year!
Four bedrooms are included in a new, modest-size custom home to be built in Eastern, MA.
Main level living comes in at about 1350 sq. ft. (not including garage, decks, and porches).

To the right side front is the entry hall, off of which are a half-bath, laundry room, and stairs to the upper level, all under a Beamed Mid-Floor System.
The kitchen under a cathedral Beamed Roof System with trusses connects the main body of the house to the attached three-car garage (not included).The master bedroom suite to the left side is under a Beamed Mid-Floor System (http://www.postandbeam.com/floor-framing-system).
To the rear is the great room and dining area under a cathedral Beamed Roof System with trusses (http://www.postandbeam.com/roof-framing-system) that exits to the screen porch and deck beyond.
Three upstairs bedrooms and a loft are under a cathedral Plaster and Beam Roof System (http://www.postandbeam.com/roof-framing-system) and share a central full-bath. The upper level is about 775 sq. ft.

Currently the lower/basement level of about 1350 sq. ft. is designed for storage and utilities, and designed to include a future full-bath.

The exterior has some very inviting curb appeal, following in the Craftsman style.
It includes a mix of siding types, heavy timber trusses in the gables and a timber entry porch with stone columns.
I want to live in this house!
Thanks for reading!
Don't forget to check out my company's website to see more projects like this one!
Casey
Hello,very nice, i like this designes. I want to do it in the future, so good idea -:)
I love this design !
Hi, stunning design. Very spacious.
Thanks! I appreciate the comment and view!
Hi! I am a robot. I just upvoted you! I found similar content that readers might be interested in:
http://www.postandbeam.com/plan/574/