Hi Steemit community,
There have beem a while since I dont post and original articule here... so today I want to share with you part of my work as an architect...
Architecture is a beautiful career, as I always have said:
You have to love it in order to study it… there is simple no other way!!
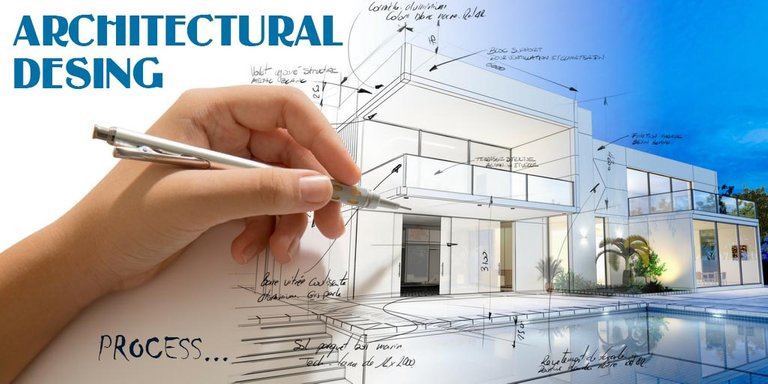
For those how are not architects, architecture makes you not only work with spaces but also with and for people. I have discover in my 12 years of experience, that the best way is design for you, but always remembering that you have a “client” and you cannot put your “preferences” over his… so you in most times would have to “tray to persuasive him” or help him to get the best solution for his “requirement”.
The project
This particular occasion is an example of this. I was hired to do the design of a sale of liquors, or winery.
The initial client only wanted to see what can I offer that result interesting and call people in.
Location and requirements
The winery is going to be located inside a supermarket, next to the way out, so it has to be attractive for clients. There is not a lot of space, so it has to take the most advantage of the space as possible, and finally it has to match with the rest of the decoration of the supermarket, which recently had remodeled the bakery area.
Of course the first steps were, going there, observed the clients, and take pictures of the bakery area and the measures of the space were the winery is going to be located. During I was doing this, the manager of the supermarket gave me his ideas… (Here it comes…) he wanted (and suggest to the owner) a central piece for the cashier…. I listen, and gave some arguments that refuses that idea (lack of space), and as usual he persisted on it… so, finally I said to myself: Don’t worry, I would do 2 proposals, and the owner will choose which one fits him better.
Concept
My concept was generate an elegant space, with wood to match the bakery.
In order to call for attention, I choose a barrel as a main figure.
So, I got started.
My first option:
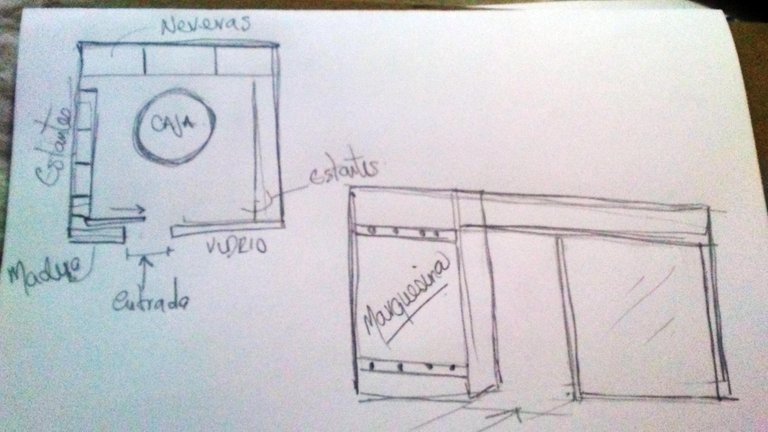
In order to indulge the manager of the supermarket, because I am not sure of how he would sway in the owner, I made a design were I located the barrel on the center of the space, adjusting the measures to the minimum. The facade maintain the clear glass window, giving it the sensation of a bigger space.
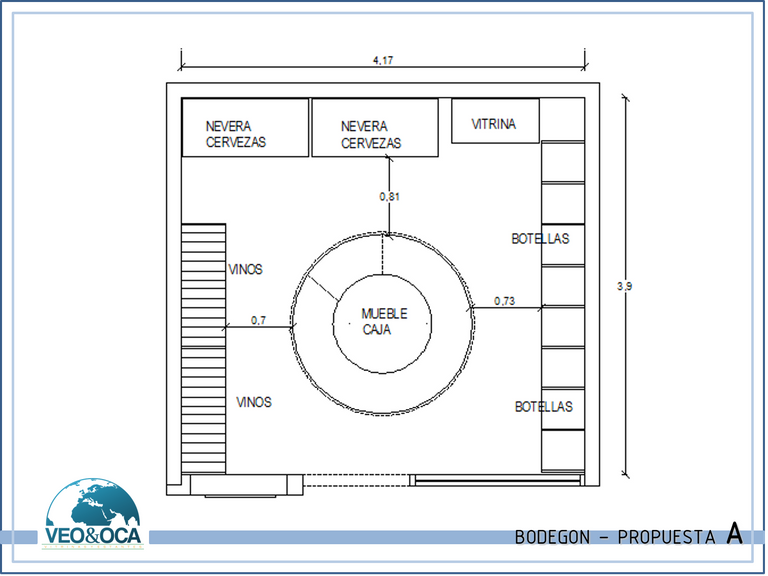
In this blueprint you can observed that the space is really affected for this kind of disposition of elements. The inside distribution is similar to the firths proposal: shelves on the bordering area, and special space for the wine exposition, and locked glass exhibition area for the most expensive liquors.
The modeling process was the same than in the first proposal, design and modeling on AutoCAD, and details, materials and lighting on 3dsMAX; you can see the result here:


My second option:
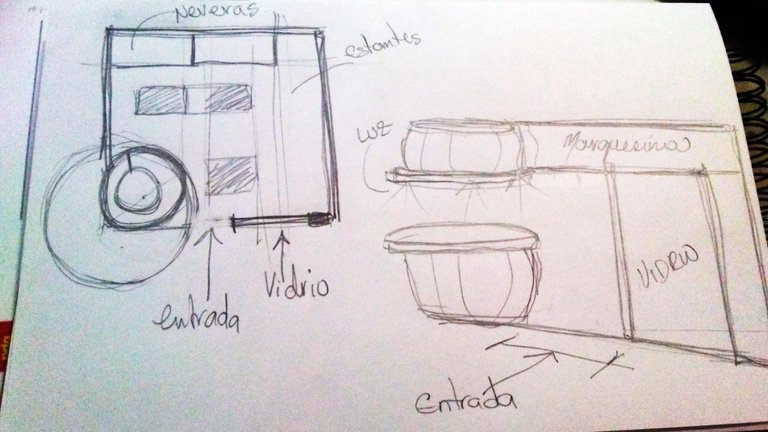
I put the barrel on the entrance, in this element, the cashier would be awarded of the entrance and exits of the persons. The rest of the facade would be a wood stand with a glass window, alloying the clients’ looks inside the store. And this window would be supported for a wood element, where the name of the winery would be place with body letters.
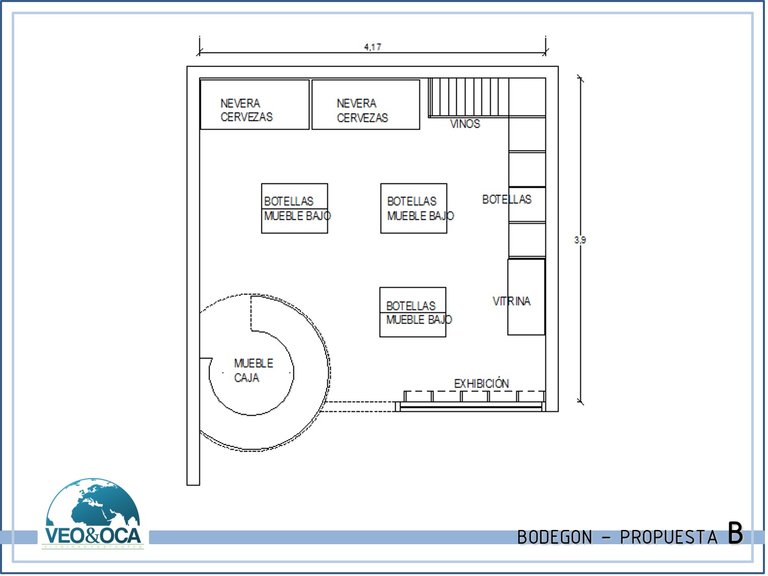
Inside, the special distribution as you can see in the blueprint avobe, is compound by: shelves on the perimetrical area, and special space for the wine exposition, and locked glass exhibition area for the most expensive liquors. And in the center area, low furniture designed that way in order to get a complete visual of the space.


I made the design and the 3d modeling on AutoCAD, detailing layers and elements; so it would be easier at the moment of taking it into 3DsMax 2018.
Whit the help of 3dsMAX, I added the material, lights for V-Ray (render engine), giving me this final result:
And… what happened???
The project was presented to the owner, bout options, and he loved the result… picked one of the proposals, and ask for the budget for construct it… it seem like a happy ending …. But I am still within for see it as a reality!
The owner has postponed the construction because he has others projects ahead… in fact he ask for a proposal for remodeling of a pizzeria restaurant in other of his supermarkets…
I will present that design in another post around here, and once the winery become in a reality I will post the pictures also!!... So let’s wait!!
Hope you enjoy the post, any suggestion or comment, please posted it below.
Thanks for your support,
@karenthfer
Hello @karenthfer, thank you for sharing this creative work! We just stopped by to say that you've been upvoted by the @creativecrypto magazine. The Creative Crypto is all about art on the blockchain and learning from creatives like you. Looking forward to crossing paths again soon. Steem on!
Thanks for your support!!