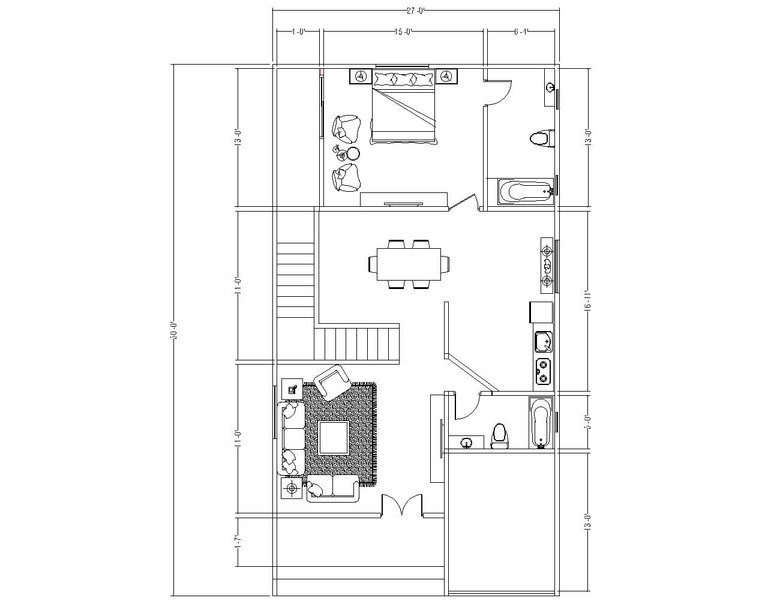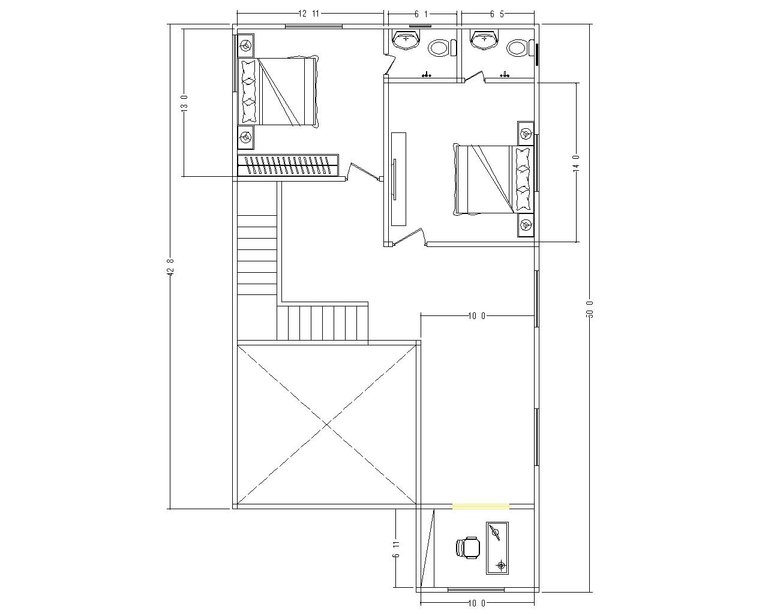After trying for the last 2 days with the design, I managed to rearrange it. This is the work of a friend of mine. That is its original designer. Did not come to the final stage. It is still being worked on. It is designed according to the needs of the home owner. But the home owner needs an innovative design. Due to which he canceled 2 more designs earlier.
The house plan is made with a large area. The problem is that the width of a single house is very small. If you take a little more space, you can make an easy beautiful floor plan. The house will be up to 2 floors for now. 1 more floor may be added in future but it is not confirmed. There's a reason I haven't included the original design here though. What is not easy to do here is what I do. I have changed quite a few parts of the original design here. Especially on the second floor. I had to draw it separately.


First is the style of the staircase, since it will be a duplex house, although I initially thought of a spiral staircase, I like this style and think it is perfect for this type of design. After that I added 1 new bathroom downstairs and I moved the bathroom to the front so that when a stranger comes home he doesn't have to enter the house to use the bathroom. And I have reduced the garage space a lot. On the second floor, I made a lot of changes, such as leaving the living room space completely empty. It means that only the room height of the living room area will be 20'. The living room space on the second floor will be completely empty. And on the second floor, I have given a reading room at the very front.
For now I have completed so far and given it to him. He liked it. Yes, a lot of space is wasted. But there is nothing to do. Let's see what happens.