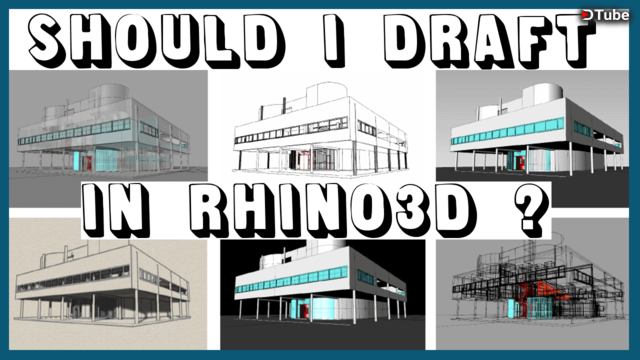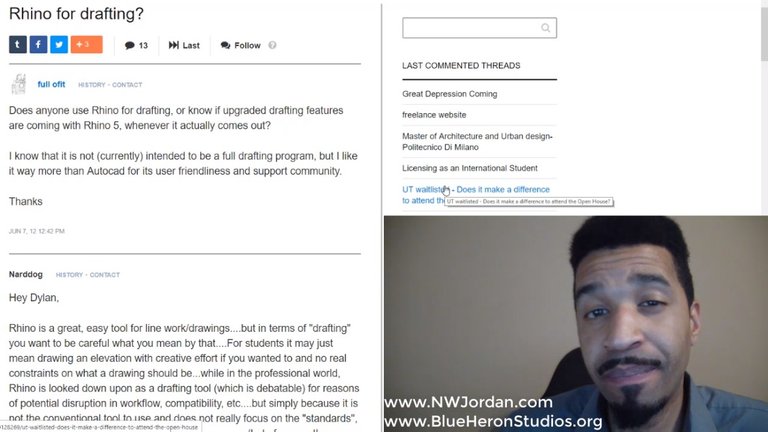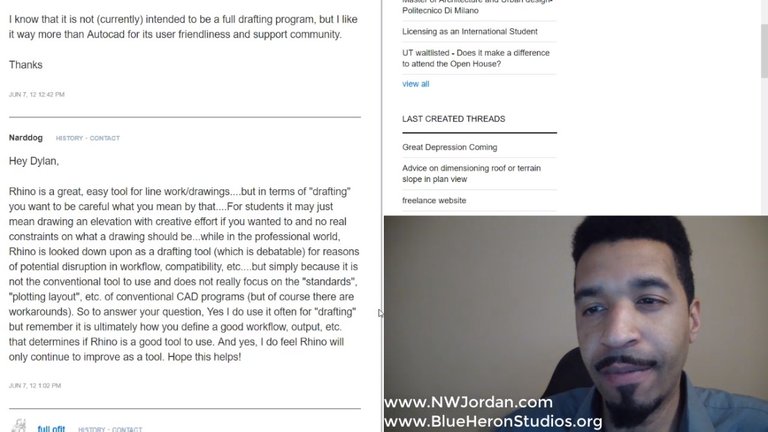
Hello All. Today we talk about the effectiveness of Rhino 3D and whether or not it should be used for drafting.
Rhinoceros is a commercial 3D computer graphics and computer-aided design application used to create, edit, analyze, document, render, animate, and translate NURBS* curves, surfaces, and solids, point clouds, and polygon and more.
Whether you are a student or a professional architectural designer at one time or another you will have to choose which program(s) and processes are best for your work-flow. This question is overall a mix of industry standard versus specialization in that most designers will be using the AutoCAD software or an Autodesk product in their work-flow.

Some people think you should pick one program and stay in the singular, while others believe a mix of programs and plugins can obtain what you need. If you can try not to cross programs that often, but if you do stick with favoring programs that are compatible with your formats.

My preference is towards Revit due to it being a robust program, but knowing AutoCAD is a must in this profession. It's not uncommon to work with others who's format is long outdated in comparison to yours, so there will be projects where you will inherit old files.
I hope you enjoyed todays video.
Support the Show by buying me up of Coffee!
▸Join ArchNation
▸Paypal Coffee donation | https://bit.ly/2NYF3Et

http://www.Steemit.com/@NWJordan
https://bit.tube/NWJordan
http://www.NWJordan.com
http://www.BlueHeronStudios.org
// R E S O U R C E S
📚 Join ArchNation - Learn & Get Mentored Today
🏡 Get a free $40 credit on Airbnb | http://bit.ly/BHSAirBnB40
// F O L L O W
Blue Heron Studios
▸ Facebook | https://bit.ly/2tTwjGs
▸ Website | https://bit.ly/1BmrcMO
▸ Store | http://bit.ly/2xyHVTb
▸ Blog | https://bit.ly/2XHV0TO
NWJordan
▸ Facebook | https://bit.ly/2tTwjGs
▸Gumroad | http://bit.ly/2xyHVTb
▶️ DTube
▶️ IPFS