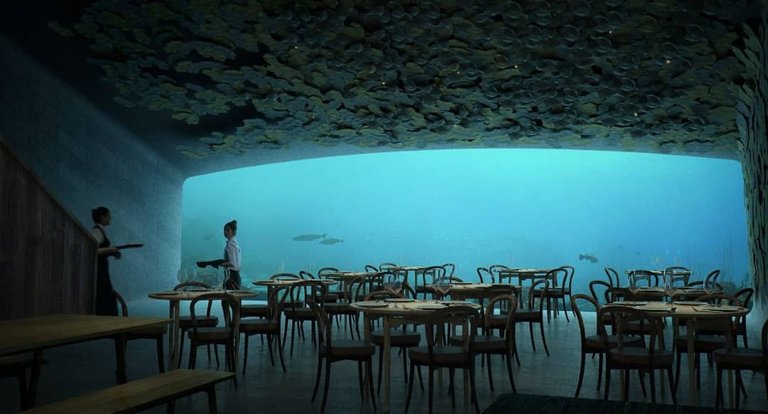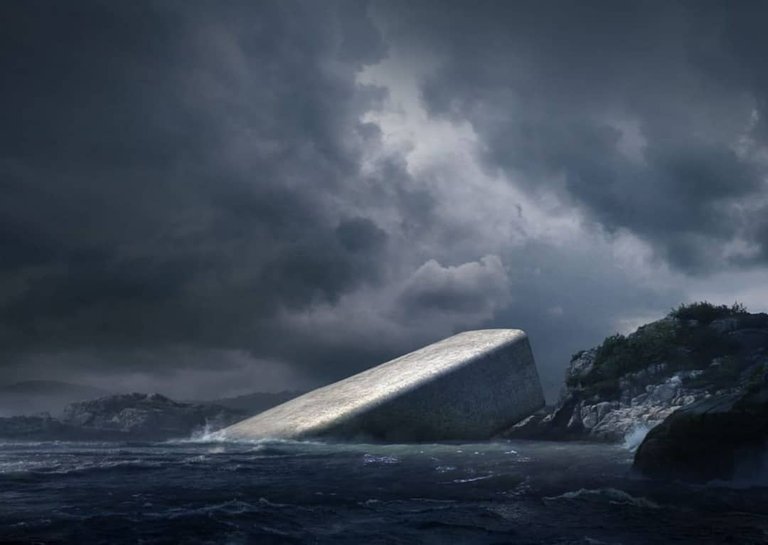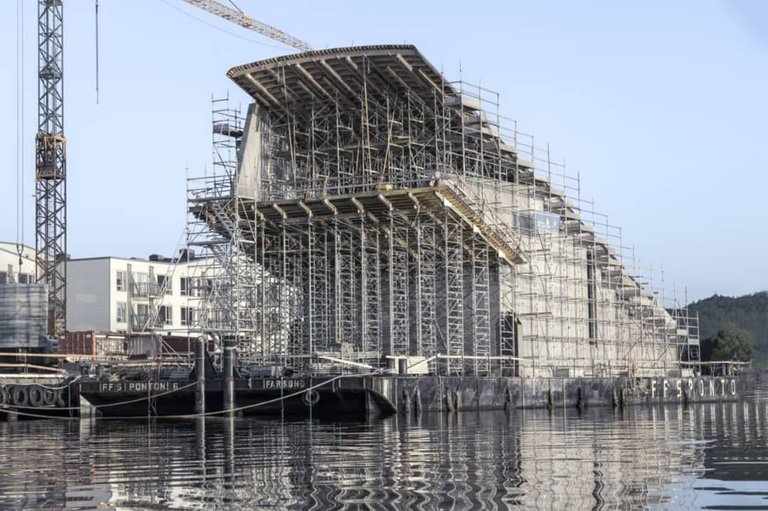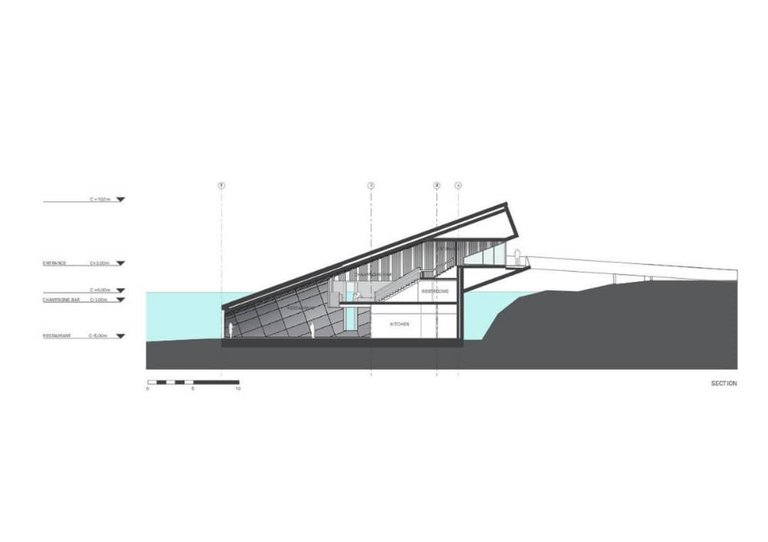

under will be the world´s largest underwater restaurant”, explains Arne Marthinsen.
He is the project manager for the SubMar Group, an interdisciplinary group of companies, responsible for the wave calculations and the marine operations of the project. He and his peers have dimensioned and planned the construction, the shipping and the subsea installation, as well as calculated what the structure must be able to withstand from the fierce natural forces.
According to Marthinsen, it isn´t the building of an underwater structure that is the most extraordinary aspect of this project - that has been done since the 1970´s in Norway.
“What makes it so complicated and unique, is the fact that it isn´t going to be a simple, concrete storage tank, but rather an amazing, unique experience for people due to the location, the architecture, the interior, the underwater view and of course the delicious cuisine”.
Formed as a periscope
The underwater restaurant, designed by the architectural bureau Snøhetta, will look like a thick, rectangular periscope made out of rough concrete. One end rests on a gangway connecting it to the shore, while the remaining part of the periscope slopes down below the surface, landing on the seabed approximately five and a half meters below sea level.
“The harsh, rough conditions in Lindesnes, have made it necessary to pay additional attention to the structure itself and the materials used when building it. The structure must be able to withstand enormous natural forces from the sea, changing weather, and powerful winds”, he explains.
Therefore, when designing the structure, it was crucial not to design a geometric shape that would challenge the rolling of the waves, but rather design something that could exist with them.
In collaboration with other academic communities, we have scrutinized weather data from the area, as well as taken into account a scenario of a thousand-year wave. After considering these, and a number of other factors, Asplan Viak has determined that the walls of the outer structure should be 0,5 meters thick and consist of reinforced concrete.
The eleven meter-long and three and a half meter-tall panoramic window, which will give the guests a fantastic view of subsea life, is of course also produced to withstand the fierce underwater conditions and enormous water-pressure.
After having verified all the calculations, Marthinsen can guarantee the absolute safety of the structure.
“Should a thousand-year wave occur, you will be completely safe within the restaurant”, he says.
Built on a barge
January 15, 2018 marked the start of the construction of under.
BRG is responsible for the building of the restaurant-construction, and the work is being carried out on a barge anchored near the location where the restaurant will be launched into the sea in July 2018.
“The entire periscope structure will weigh between 1500 and 2000 tons when finished”, says Marthinsen, illustrating the weight by comparing it to cars.
“If an average car weighs 1 ton, you will need around 1500 cars to amount to the same weight”.
When launched into the sea, the structure will be attached to steel rods which are glued into drilled holes in the sea floor.
“This operation is what I consider to be the most challenging part of the project. We have exact calculations which tell us where and how to lower the structure into the sea, but I must admit I will be relieved when the work is completed”.
Once the restaurant is in place and anchored on the seabed, the interior construction work will begin. The work also includes making state-of-the-art solutions for power, ventilation, water and sewage. When finished, the restaurant will consist of three levels; the entrance area at the top, the mezzanine in the middle, and the kitchen and restaurant on the lower level.
“The interior will have a smooth wooden finish, which will work as a contrast to the rough concrete”, says Gaute Ubostad, initiator and co-owner of under.
“And in March 2019, the restaurant will open to its first guests. Something we are really looking forward to!”
ABOUT THE CONSTRUCTION
Weight: 1500-2000 ton
Bottom surface: Length 26.5 m, width 12.5m
Exterior walls: 500mm thick RC
Window: Thickness 320mm width 11 m, height 3.5 m
Mezzanine: 139 sq meters
Restaurant: 265 sq meters


Hi! I am a robot. I just upvoted you! I found similar content that readers might be interested in:
https://under.no/news/2018/this-is-how-the-underwater-restaurant-will-be-built