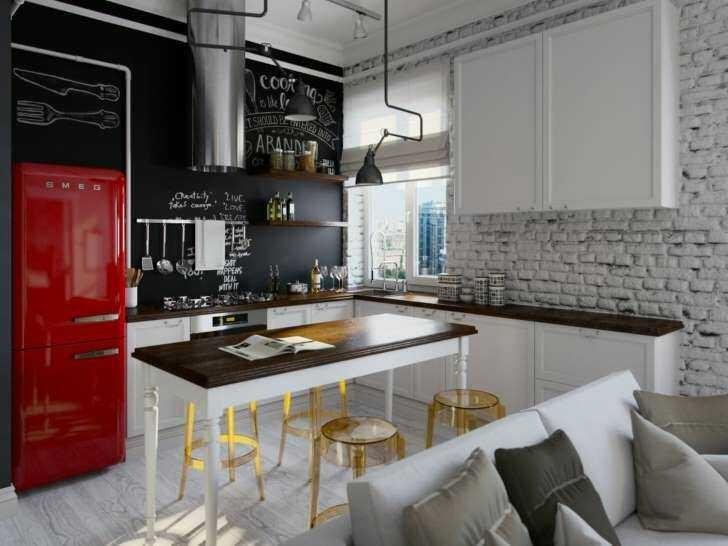When you have a house area that is only a few square meters, it is possible if the kitchen becomes an area that must be reduced in size. A small kitchen does not indicate an inefficient and uncomfortable kitchen for cooking and work. It is true that space will be limited so it may be difficult to get others to help you cook when you need extra energy, but such a kitchen can still be used for everyday activities.
The following will show some examples to solve the problem of simple and simple kitchen design and maximize every centimeter available kitchen.
Kitchen and dining room together and complete

he kitchen is located in an integrated dining room with a kitchen, which is part of the home socialization area. Kitchen design with dining room makes the table also an area where food processing as well as a place to enjoy food. Kitchen furniture suitably occupies an L-shaped area that attaches to both walls that limit it.


When the kitchen is in a grooved area

In this ergonomically curved home area, there is a solution for kitchen placement. You can see that even hard-looking angles can still be used. All parts of the kitchen is placed in the corner of the room and the curve instead makes it look spacious.

On the colored walls

The colors on the walls make the kitchen feel more comfortable without occupying too many places on the front that has become the location of the dining room.
Bar in the kitchen

The following bar is an island area in a complementary kitchen and an informal breakfast bar or dining room. With two opposite elements, everything is laid out in such a way that the kitchen can be used.
The kitchen is solid in white

The roasting area with its extractor hood accompanied the dining room, which became the aid area for preparing food.
f you like my posts please upvote, resteem and follow @ mirzaars010 to be able to see my next post in your feed.
This is your own design?? If not, you must tag the source.. Good post..