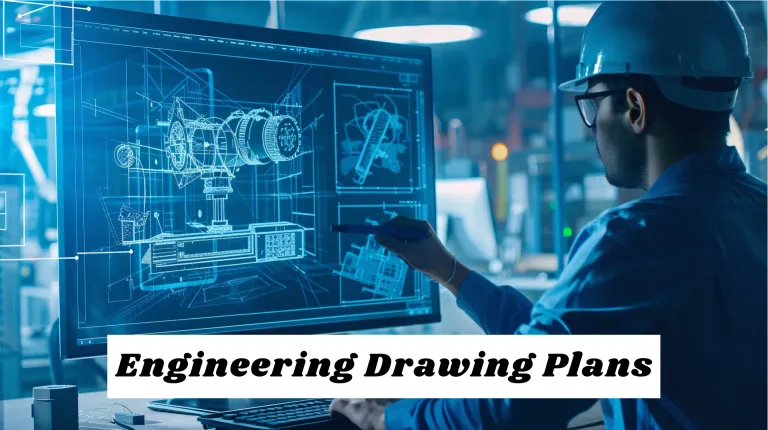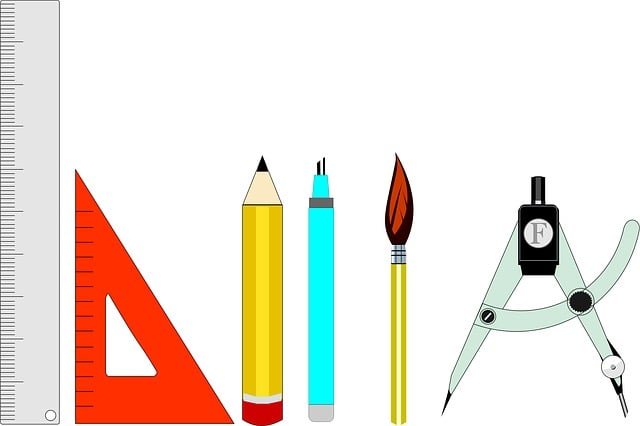
Engineering drawing plans serve as the blueprint for any design and construction process. These intricate diagrams provide a detailed road map for architects, engineers, and builders, outlining every specification needed to bring a project from conception to completion. As we delve into the world of engineering drawings, we'll explore their rich history, variety, fundamental components, and the tools that bring them to life.
History of Engineering Drawings
The art of technical drawing dates back to ancient civilizations but has significantly evolved with technological advancements. From the Renaissance's meticulous sketches to today's sophisticated CAD systems, engineering drawings have transitioned from hand-drawn plans to digital formats, revolutionizing the way engineers work and collaborate.
Types of Engineering Drawings
Each engineering discipline relies on specific types of drawings:
- Architectural drawings lay out the design of spaces and structures.
- Structural drawings focus on the framework that supports a building or structure.
- Mechanical drawings depict machinery components and assemblies.
- Electrical drawings outline the wiring and circuitry of a project.
- Piping and instrumentation diagrams (P&ID) detail the piping systems and instruments used in industrial processes.
Basic Elements of a Drawing
Engineering drawings consist of several key elements:
- Views and projections represent the object from various angles, such as orthographic for a clear view of each side, isometric for a three-dimensional representation, and perspective for a more realistic depiction.
- Scales and dimensions ensure that every element is accurately sized and positioned.
- Standard symbols and notations provide a universal language for anyone reading the drawings.
- Line types like solid, dashed, or center lines indicate different features and boundaries.
Tools and Software for Drawing Creation

Traditional tools like T-squares, compasses, and drafting tables have given way to powerful CAD software like AutoCAD, SolidWorks, and Revit. These programs offer precision, efficiency, and the ability to easily modify designs, making them indispensable in modern engineering.
Regulations and Standards
Compliance with international standards such as ISO, ANSI, and DIN is critical in maintaining quality and safety. These standards facilitate consistency across projects and borders, ensuring that designs meet the required benchmarks.
Future Trends
The future of engineering drawings is being shaped by advancements such as BIM integration and 3D printing. These technologies promise enhanced collaboration, improved accuracy, and innovative ways to visualize and construct designs.
The meticulous creation and interpretation of engineering drawing plans remain essential to the success of any engineering endeavor. As we look forward to the continued evolution of these vital tools, their role in facilitating cutting-edge design and construction becomes ever more apparent.
PD: The data and insights provided in this article regarding engineering blueprints are of a basic nature. The aim is to offer fundamental yet relevant information to the general public.
Thank you very much for reading me, see you soon!
Source: