In my second post on DIY, I want to again show you a simple house design.
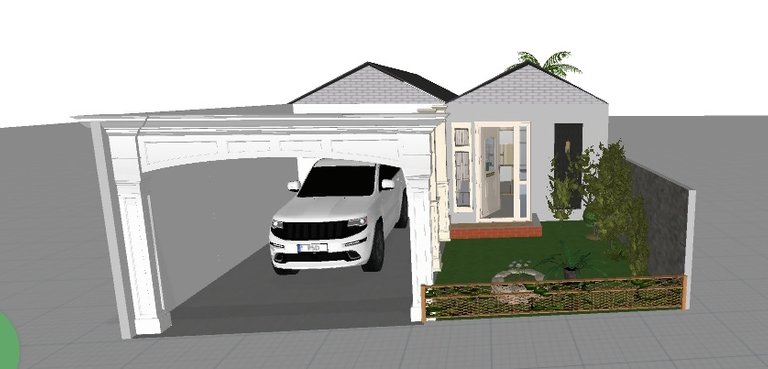
Initially, I was in a dilemma between continuing the design of the first house by decorating it or trying to design a new house. Finally, I decided to make a new house design. I call this house "Equi House"
I think in the next post I will decorate this house. So I will make this post into two parts.
In this post, I will build a house measuring 7x13, which consists of:
- Garage measuring 5x3.5 Meters
- 3.25x3.5 Meter Park
- Front Terrace 1x1.95
- Living & Dining Room 5 Meters
- Toilet 1.5x2 Meter
- And the Back Garden 2.75x3.5 Meters + 1x3.5 meters
- Master Bedroom 2.75x3.5 Meters
- Children's Bedroom 2.75x3.5 Meters
Especially for the living room and dining room, there is actually only one room separated by a divider.
Before I explain what I'm doing on this design, first I want to say that at first I designed this using a computer and then I continued to use a cellphone.
The steps I took in designing this house are:
Making measurements using meters
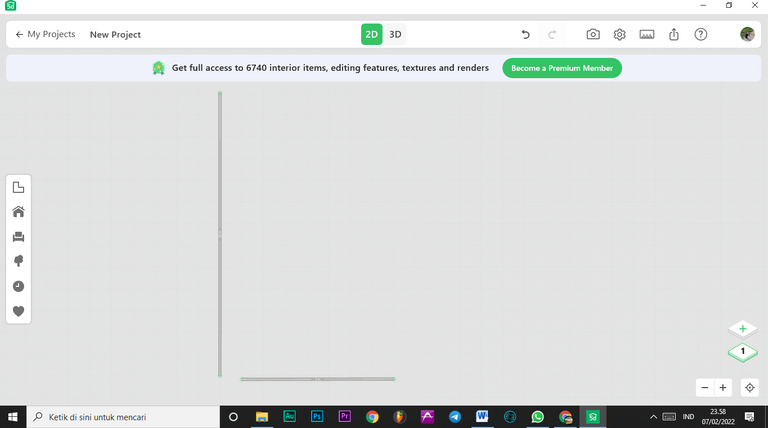
Create a floor plan for each room
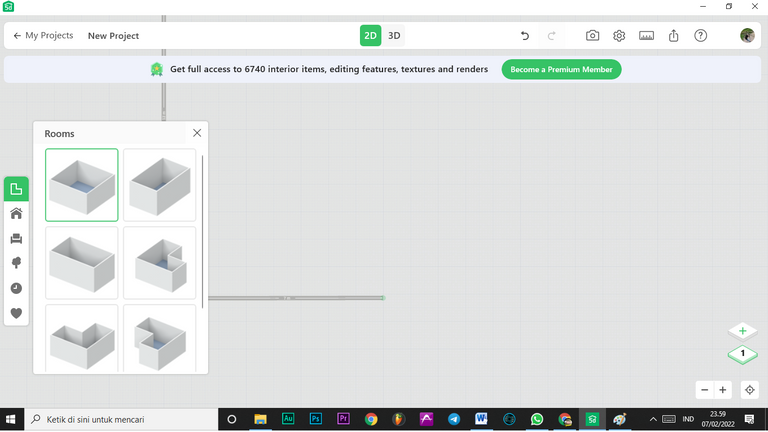
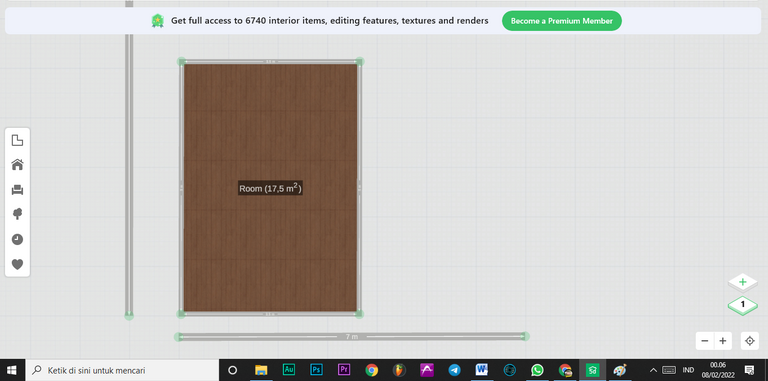
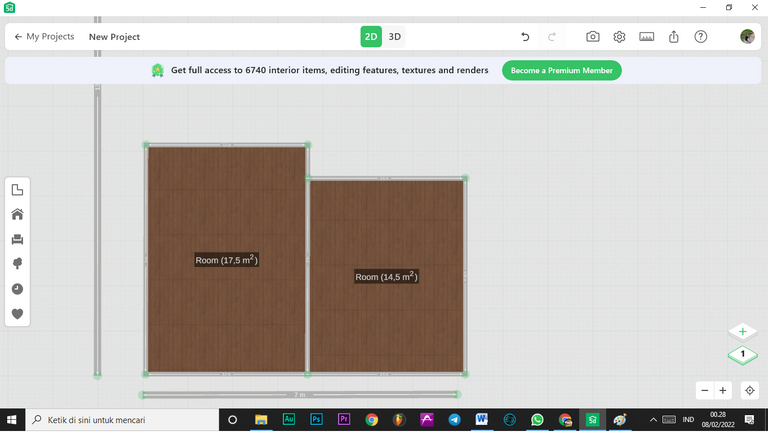
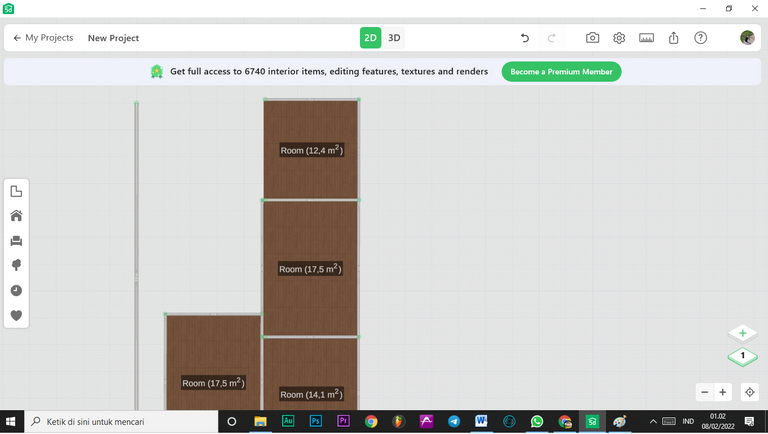
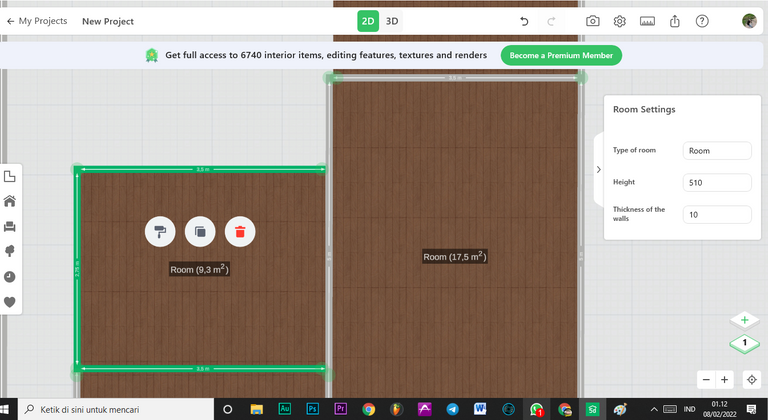
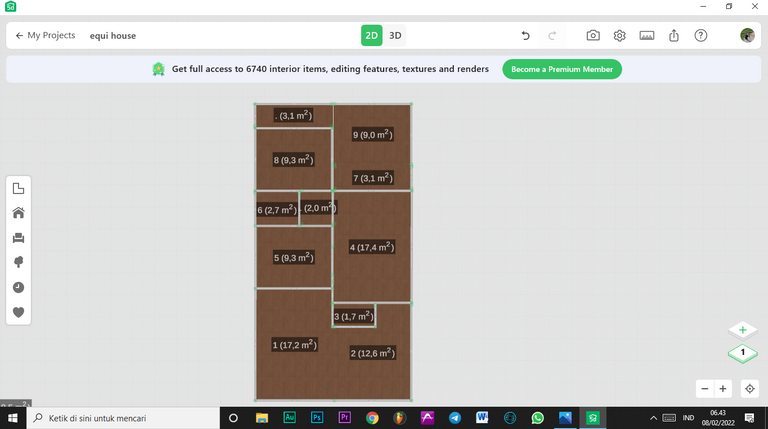
Then (with my cellphone) I changed the floor including the garden
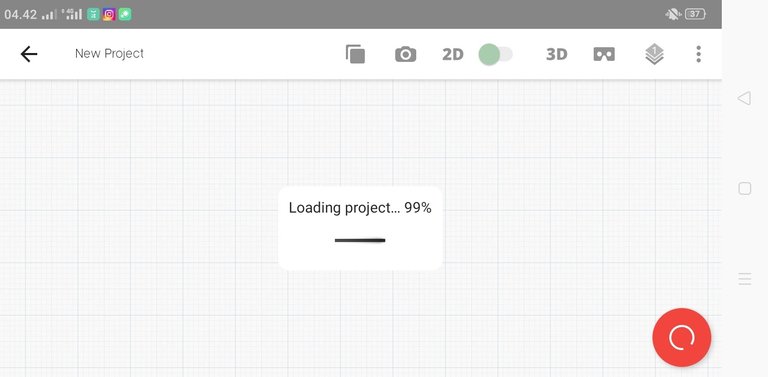
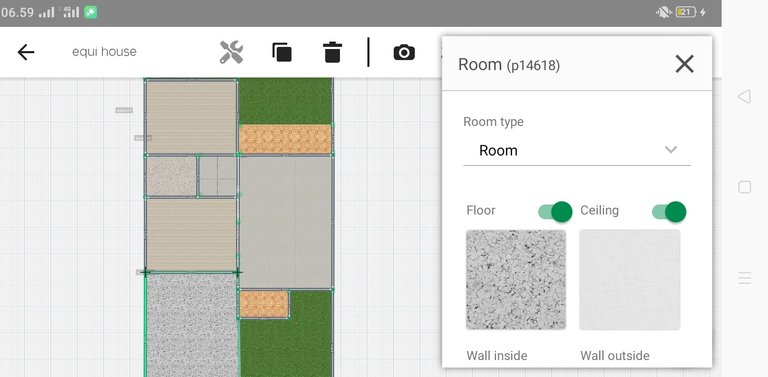
Then I made doors and windows
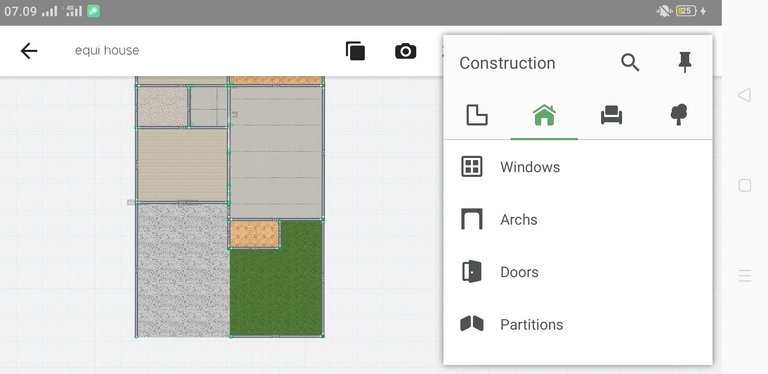
I added flowers to the garden
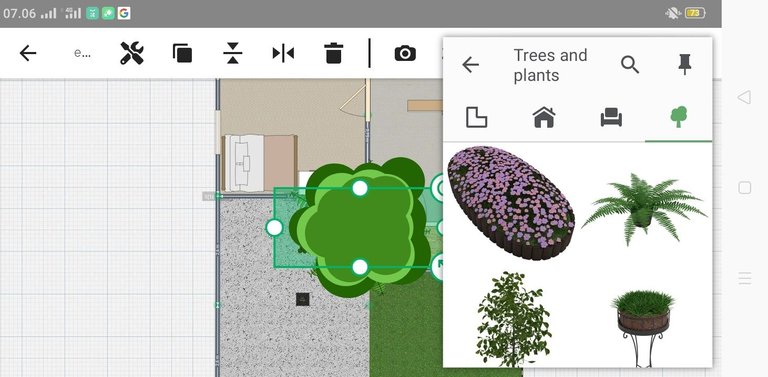
I added a Car
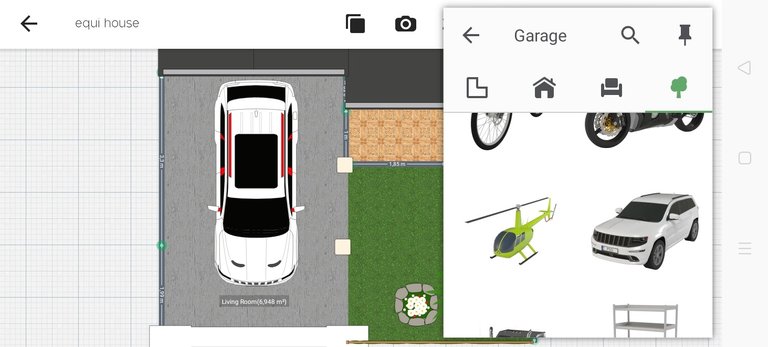
I added Roofs
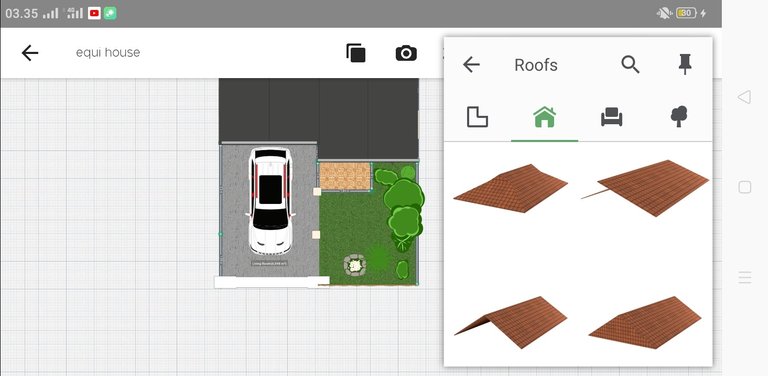
I added Tree
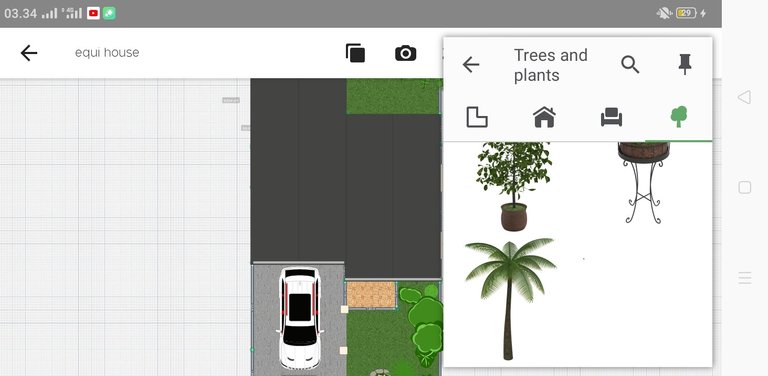
I added Fences and Gatesr
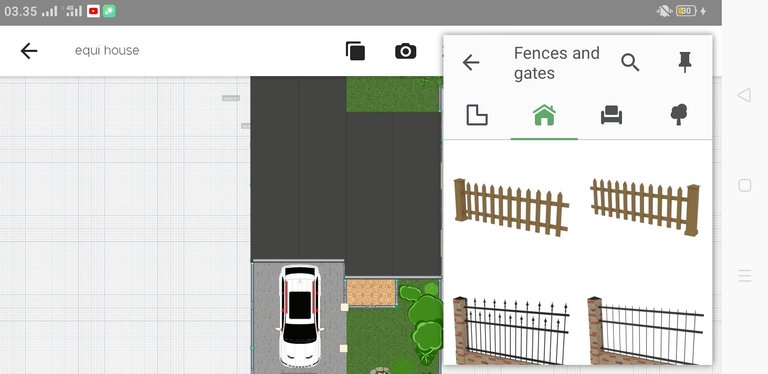
With 3D view I change Wall Color
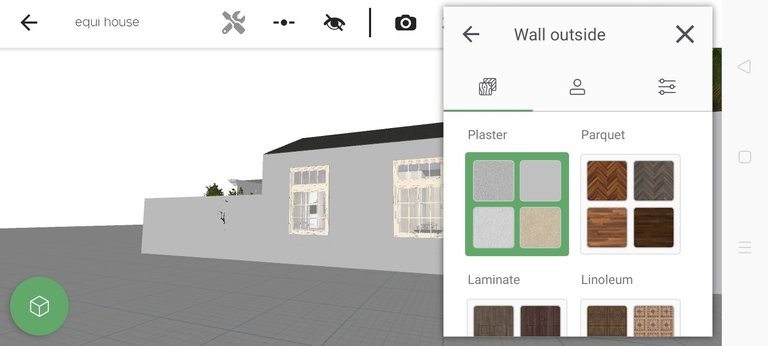
Here's a view from several angles
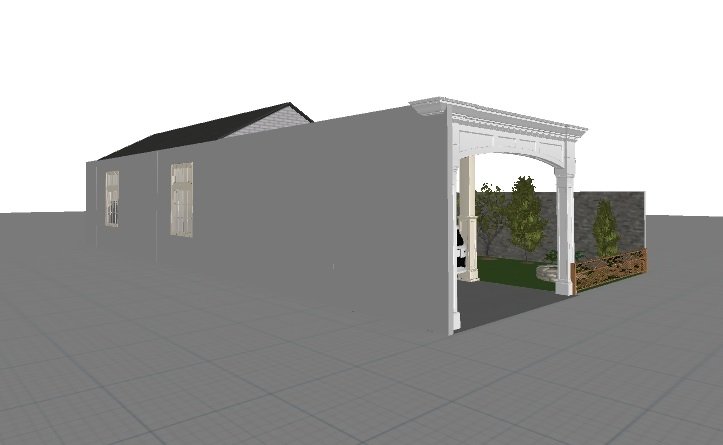
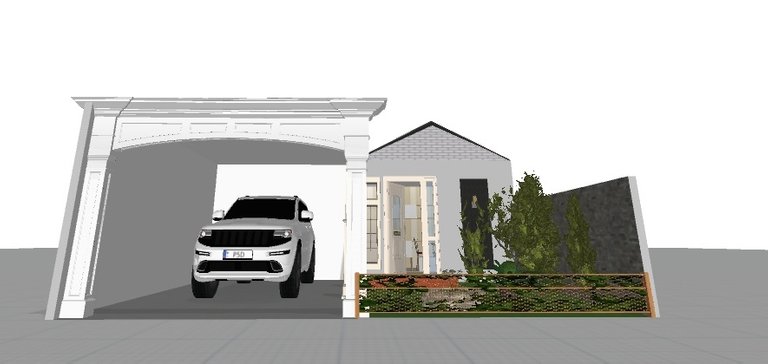
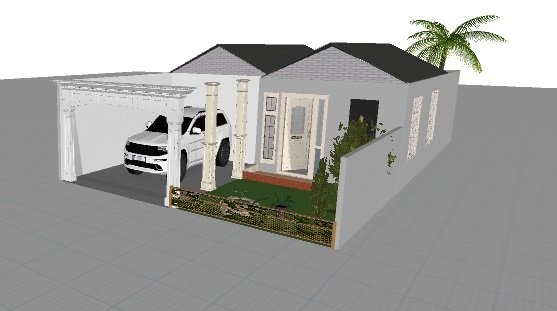
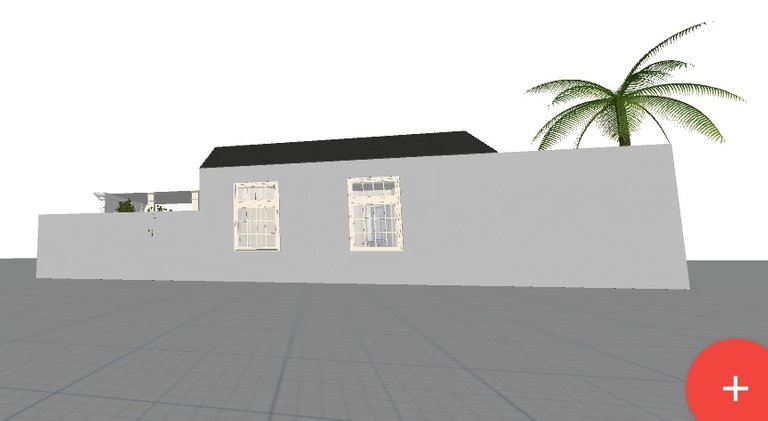
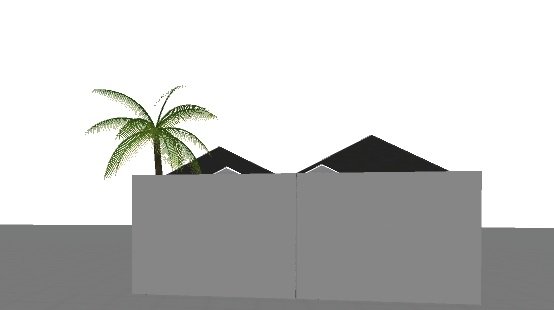
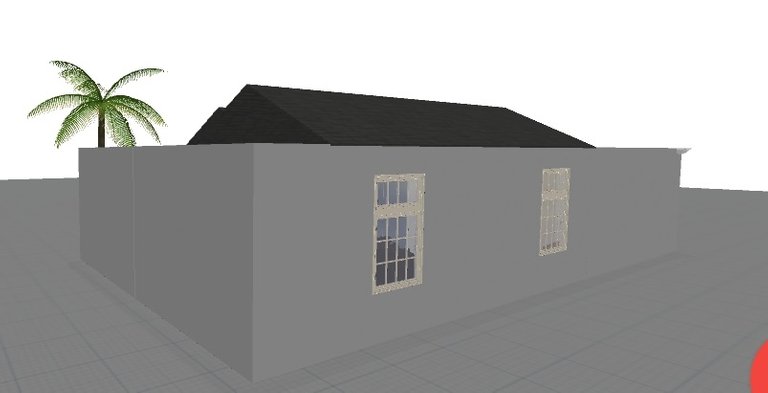
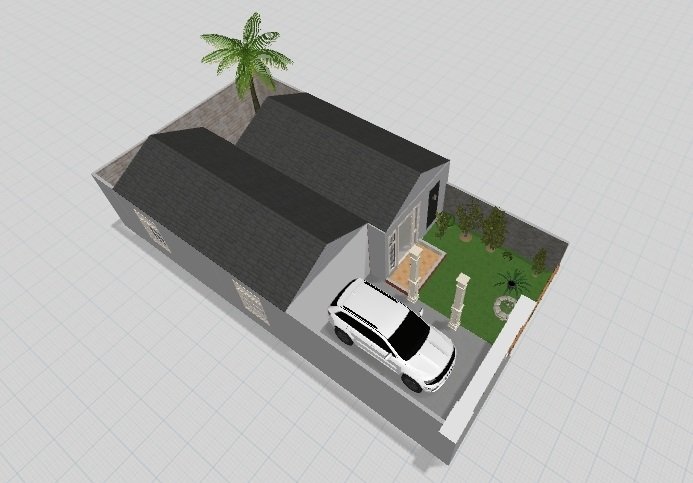

In the next post, I will decorate each room.
And will be shown in more detail
And will be shown in more detail
The rewards earned on this comment will go directly to the person sharing the post on Twitter as long as they are registered with @poshtoken. Sign up at https://hiveposh.com.