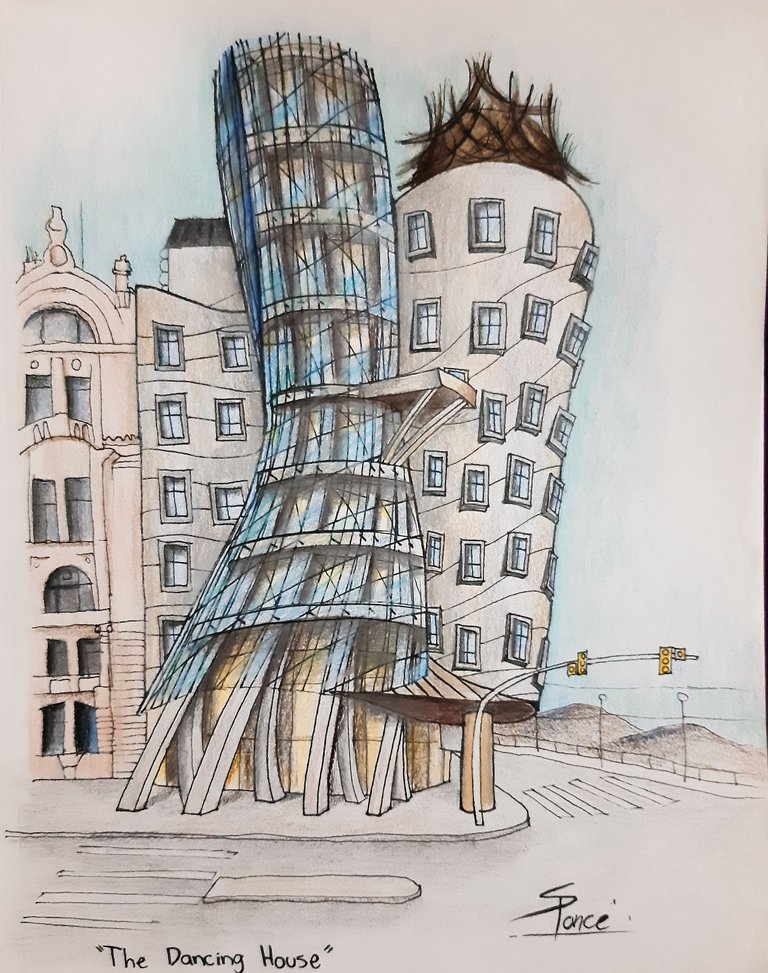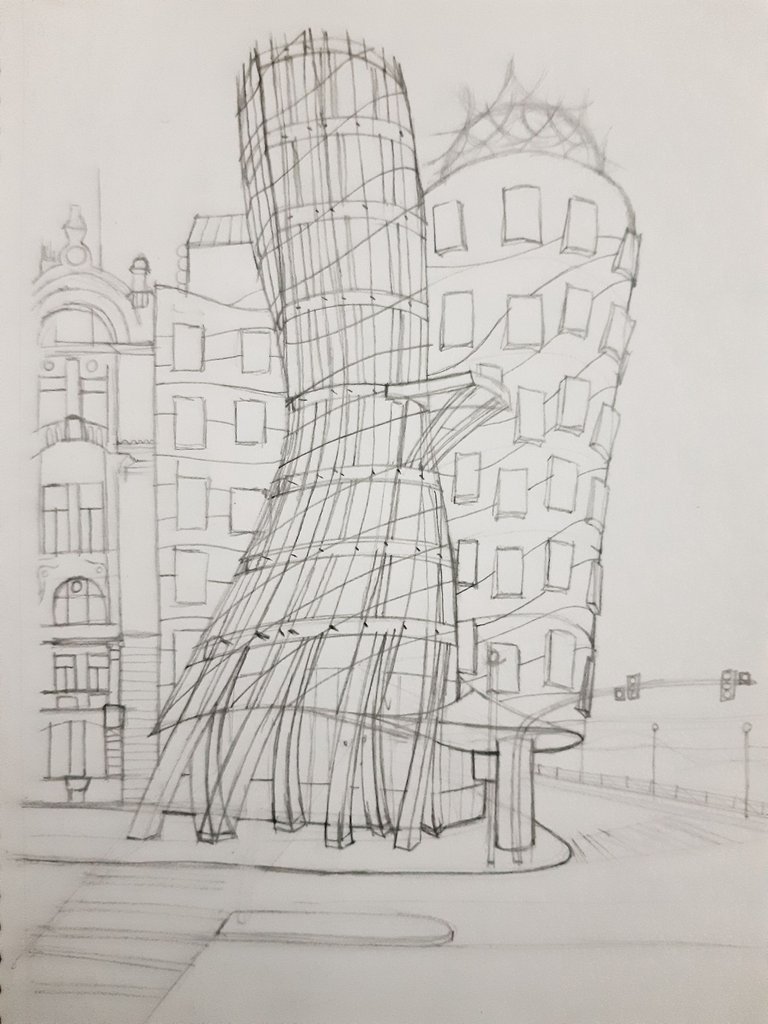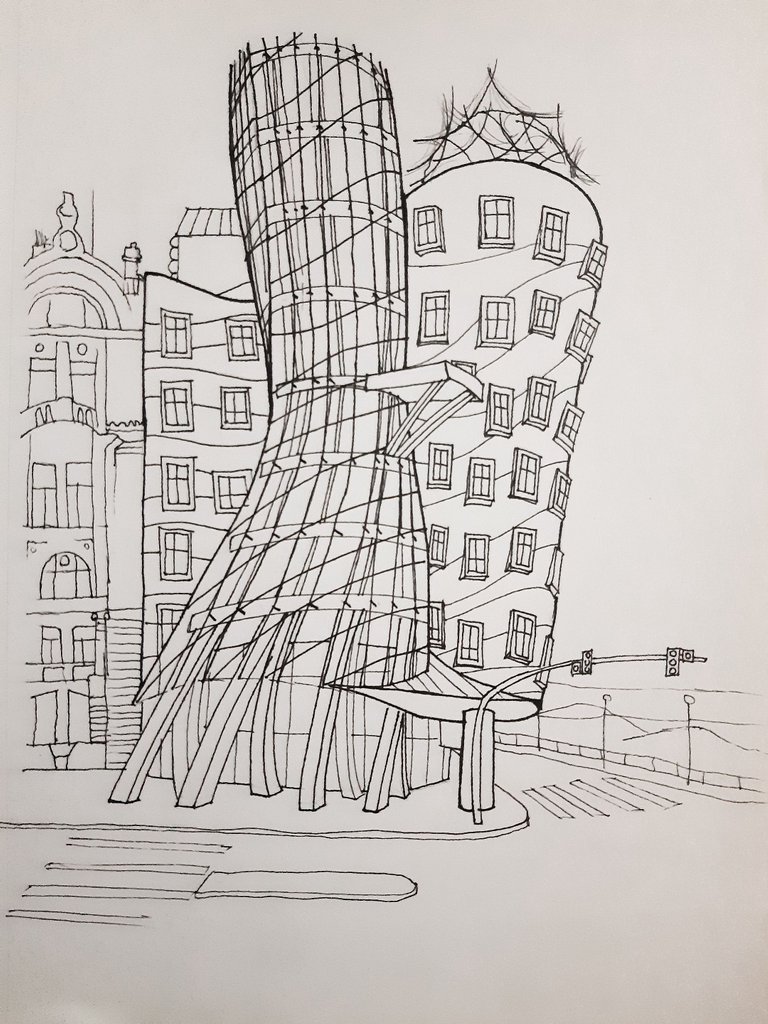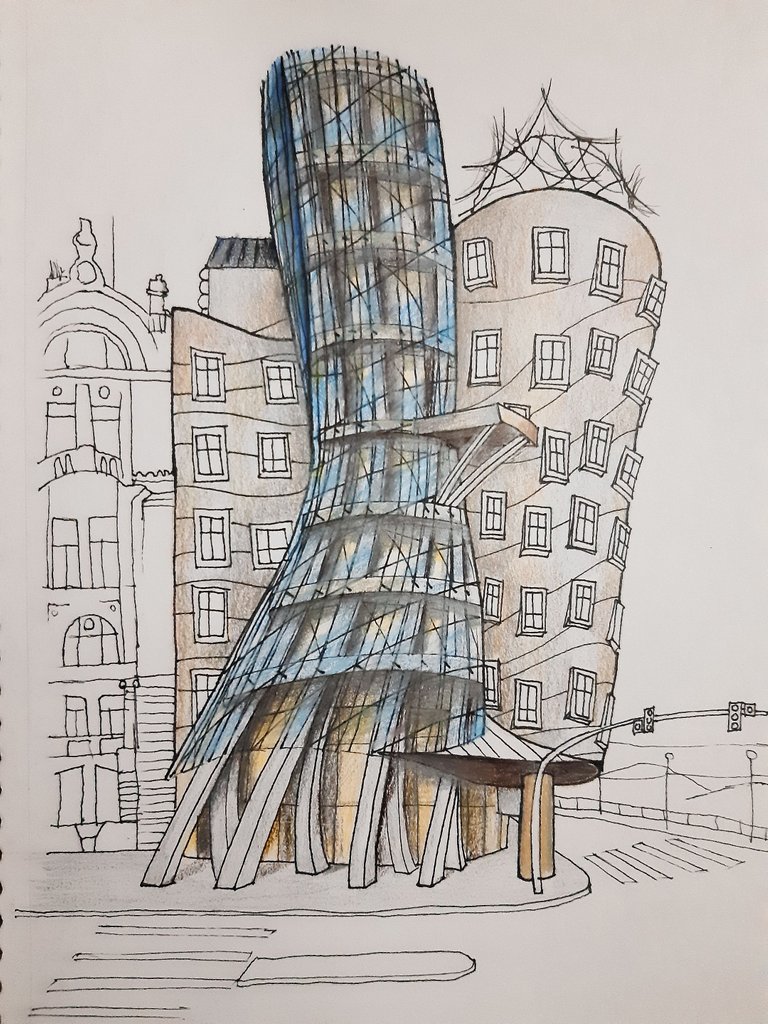[ENG/ESP]🏠"The Dancing House" Illustration / Ilustración de "La Casa Danzante"🏠

Buenas a Todos! Amigos de #Hive y #GEMS. Primero que nada les quiero desear a todos un feliz año nuevo, que este 2022 este lleno de muchas cosas positivas para todos nosotros!. En este post, quiero compartir con ustedes esta ilustración que realicé de una de mis obras favoritas de arquitectura. Se trata del edificio famosamente conocido como "La Casa Danzante", diseñado y construido por el Arquitecto Frank Gehry, en 1997, ubicado en Praga.
Greetings Friends of #Hive and #GEMS. First of all I want to wish you all a happy new year, that this 2022 is full of many positive things for all of us! In this post, I want to share with you this illustration that I made of one of my favorite works of architecture. It is the building famously known as "The Dancing House", designed and built by the Architect Frank Gehry, in 1997, located in Prague.
Esta obra se destaca por ser fiel representante de la arquitectura deconstructivista, caracterizada por formas curvas, orgánicas y abstractas que rompen por completo con su contexto urbano, y son bastante impactantes a la vista!
This work stands out for being a faithful representative of deconstructivist architecture, characterized by curved, organic and abstract forms that completely break with its urban context, and are quite impressive to look at!
Como se puede observar, esta formada por dos bloques. El primero, construido en cristal y soportado por columnas curvas, este primer volumen tiene la particularidad de estrecharse a medida que asciende en altura, de tal forma que configura una terraza a la mitad. El segundo bloque, fabricado en concreto, sigue un juego de curvas, con ventanas ubicadas tambien siguiendo estas lineas, y con marcos sobresalientes, lo que le aporta tridimensionalidad a la obra.
As can be seen, it is made up of two blocks. The first, built in glass and supported by curved columns, this first volume has the particularity of narrowing as it rises in height, in such a way that it configures a terrace in the middle. The second block, made of concrete, follows a set of curves, with windows also located along these lines, and with protruding frames, which gives the work three-dimensionality.
Materiales utilizados
- Papel para técnicas mixtas, 146gr/90lb.
- Rotuladores.
- Lapiz.
- Colores Prismacolors premium.
- Borrador.
- Saca puntas.
Materials
- Mixed media paper, 146gr / 90lb.
- Markers.
- Pencil.
- Prismacolors premium colors.
- Eraser.
- Pencil sharpener.
Boceto inicial
Sketch

Primero, realice el boceto inicial con lápiz, para asegurarme de captar la proporción exacta del edificio, así como el entorno. y el lápiz me permite borrar y modificar cualquier parte que no haya quedado como debería, me tomo aproximadamente media hora lograr este boceto.
First, I did the initial sketch with pencil, to make sure I captured the exact proportion of the building, as well as the surroundings. and the pencil allows me to erase and modify any part that has not been as it should, it took me about half an hour to achieve this sketch.
Entintado
Inked

Luego de realizar el boceto, toca aplicar rotulador a todo el boceto, variando el grosor de los marcadores en cada parte del dibujo, por ejemplo, un mayor grosor para los bordes, y menor grosor para las líneas de división del cristal, ventanales, edificio de al lado, entre otros. Este proceso también me permite refinar y agregar más detalles al boceto inicial, para que quede mejor el dibujo.
After making the sketch, you have to apply marker to the entire sketch, varying the thickness of the markers in each part of the drawing, for example, a greater thickness for the edges, and less thickness for the dividing lines of the glass, windows, building next door, among others. This process also allows me to refine and add more details to the initial sketch, to make the drawing look better.
Aplicación del Color
Color Application

Esta es una de las partes que más disfruto de todo el proceso, aplicar el color sobre el dibujo. Lo realizo por capas, empezando por tonos claros, como los grises, azules, entre otros, para luego ir oscureciendo y logrando las texturas del edificio, como el cristal, el concreto, los marcos de las ventanas, el cielo, la carretera, el edificio de al lado, entre otros. Es un proceso que disfruto bastante y me gusta hacerlo con calma, sin importar que tarde un poco mas de lo normal.
This is one of the parts that I enjoy the most of the whole process, applying the color on the drawing. I do it in layers, starting with light tones, such as grays, blues, among others, and then darkening and achieving the textures of the building, such as glass, concrete, window frames, the sky, the road, the building next door, among others. It is a process that I enjoy a lot and I like to do it calmly, no matter it takes a little longer than normal.
Resultado Final
Final Result

Y la verdad no pude estar mas contento con este resultado final. Me gusta el estilo que le aporta la mezcla de marcadores y colores al dibujo, porque la verdad no quería hacer un dibujo realista, sino algo más simple, pero colorido. Espero que les haya gustado este dibujo tanto como a mi y se hayan animado a conocer un poco de la Arquitectura detrás!
And the truth is, I couldn't be more happy with this final result. I like the style that the mixture of markers and colors gives to the drawing, because the truth is that I did not want to make a realistic drawing, but something simpler, but colorful. I hope you liked this drawing as much as I did and have been encouraged to learn a little about the architecture behind it!
Espero les haya gustado este contenido, los invito a seguirme en mi perfil @samuelprart, donde estaré subiendo más contenido como este. Esta ilustración en particular marca el inicio de una serie de ilustraciones que quiero realizar sobre edificaciones que marcaron la arquitectura moderna y diferentes épocas, y así poder enseñarles un poco sobre el progreso de los estilos en la arquitectura, al mismo tiempo que sigo desarrollando mis habilidades como ilustrador!
I hope you liked this content, I invite you to follow me on my profile @samuelprart, where I will be uploading more content like this. This particular illustration marks the beginning of a series of illustrations that I want to do on buildings that marked modern architecture and different eras, and thus be able to teach you a little about the progress of styles in architecture, while continuing to develop my skills. as an illustrator!
Congratulations @samuelprart! You received a personal badge!
You can view your badges on your board and compare yourself to others in the Ranking
Check out the last post from @hivebuzz:
Support the HiveBuzz project. Vote for our proposal!
Nice buildings, I wish they were places one could live in.
Thank you for sharing this amazing post on HIVE!
non-profit curation initiative!Your content got selected by our fellow curator @kaerpediem & you just received a little thank you via an upvote from our
You will be featured in one of our recurring curation compilations and on our pinterest boards! Both are aiming to offer you a stage to widen your audience within and outside of the DIY scene of hive.
Join the official DIYHub community on HIVE and show us more of your amazing work and feel free to connect with us and other DIYers via our discord server: https://discord.gg/mY5uCfQ !
If you want to support our goal to motivate other DIY/art/music/homesteading/... creators just delegate to us and earn 100% of your curation rewards!
Stay creative & hive on!