Today I want to share with you a walk I took in Lisbon's city center.
Inspired by @priyanarc's post about the avant-garde and purposeful architecture of a small group of houses in the city of Rotterdam, today I want to share a set of photos I took a few months ago of a building located on one of Lisbon's avenues near the riverfront. Built in 2015 and designed by architect Manuel Aires Mateus, this white concrete building, with fiberglass slats, is extremely light and bright, giving Avenida 24 de Julho the chance to let its dreams take it by storm... One thing's for sure, the ample space of its domed atrium invites anyone to spend a few minutes admiring the symmetry and the play of light. As I found a security guard, I asked him if I could pass from one side to the other, to which he confirmed that I could (with a certain touch of honor mixed in).
Of its eight floors, we don't feel the weight of that height when we're on the first floor, largely due to the illusion created and the immense points of natural light, which give off a lightness and modernity. As this is the headquarters building of the Portuguese electricity distribution and sales company (EDP), it's fitting that it won the Valmor and Municipal Prize in 2017 (source).
I spent more than fifteen minutes trying to discover angles, reflections and repetitions in the elegantly combined structures, which invite us to contemplate their lightness.
Although I don't have any architectural studies, there are certain things that I can't help but be captivated by... I think it's almost inevitable, a feeling of an almost concrete garden, with ample space is achieved by the combination of architectural elements and the use and overvaluation of natural light.
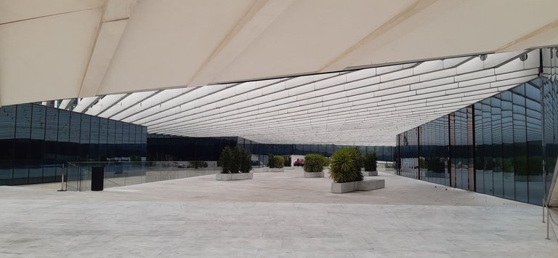
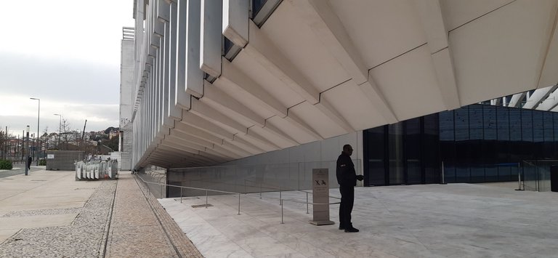
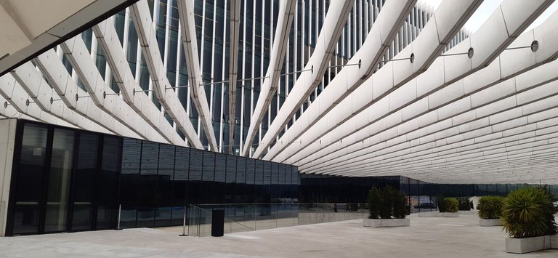
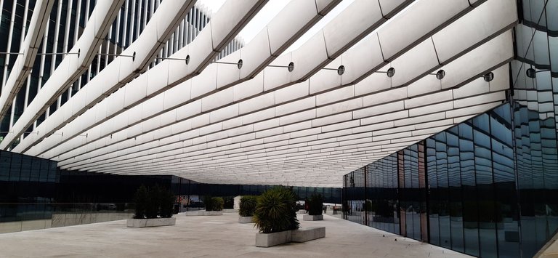
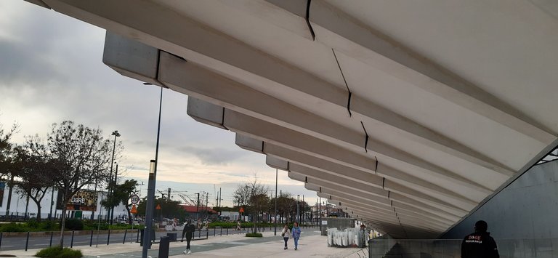
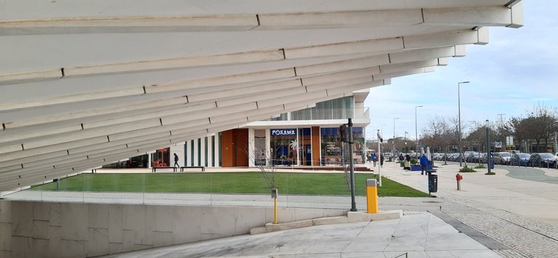
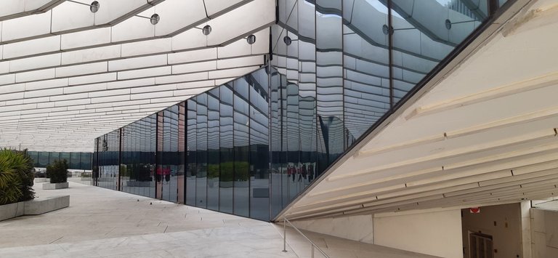
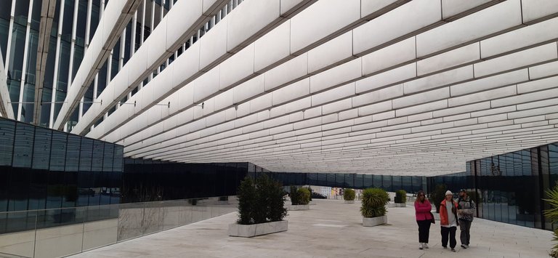
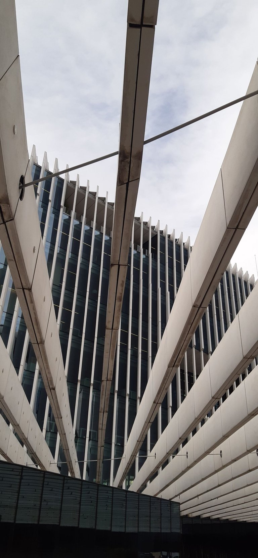
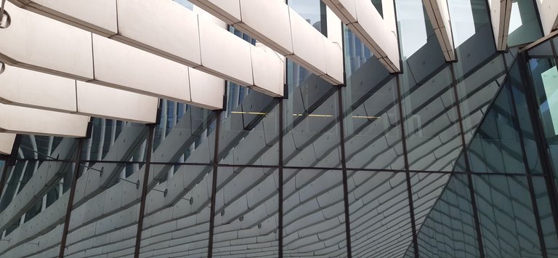
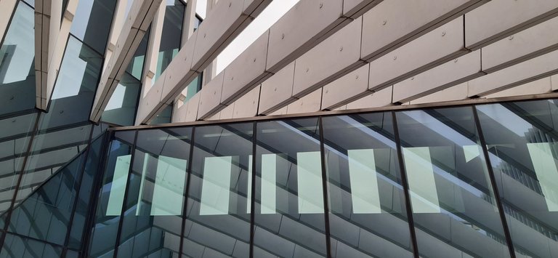
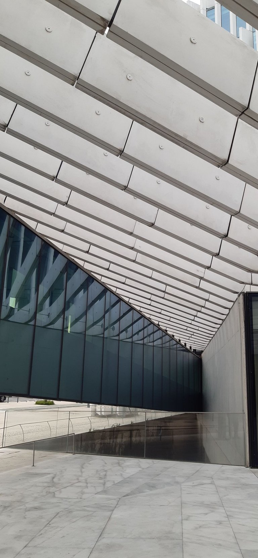
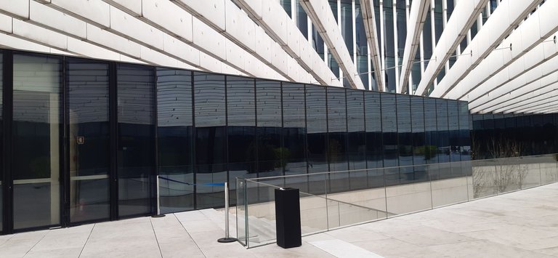
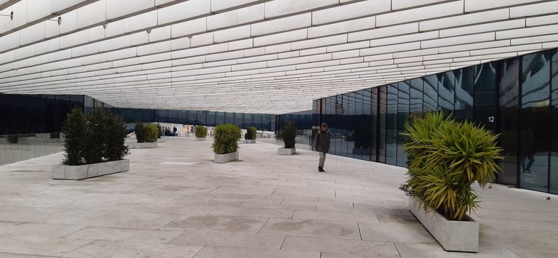
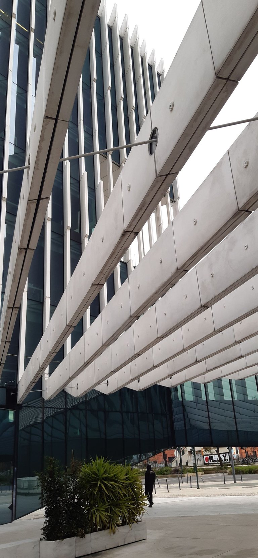
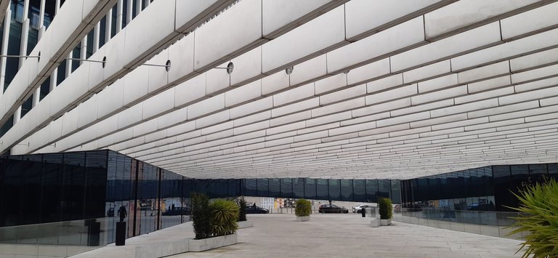
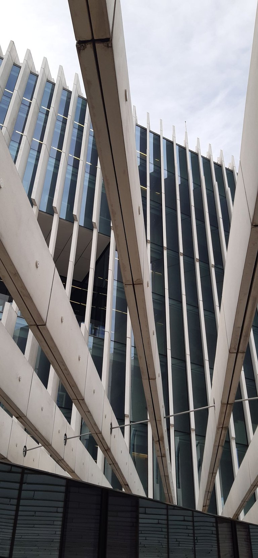
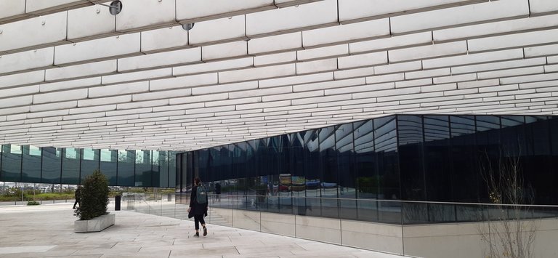
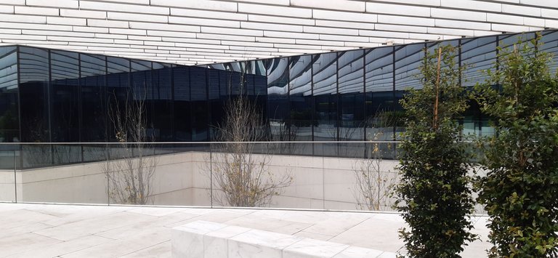
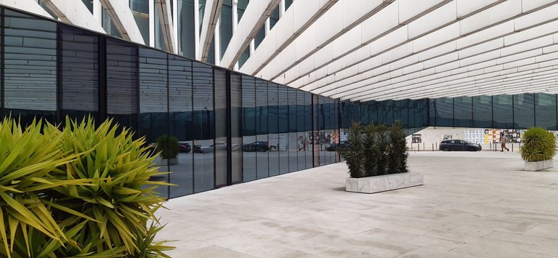
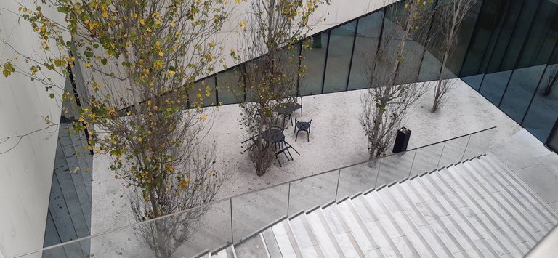
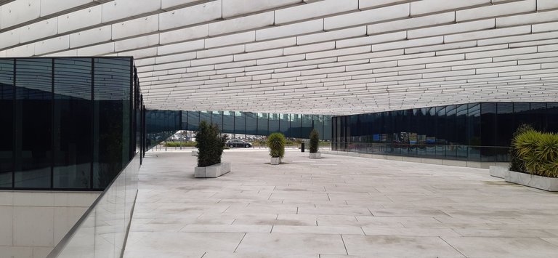
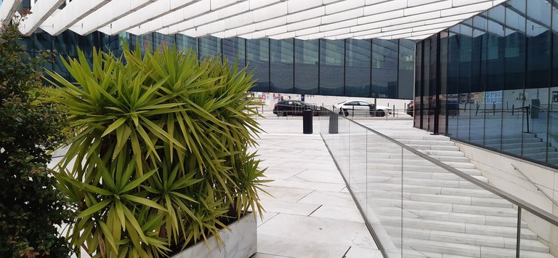
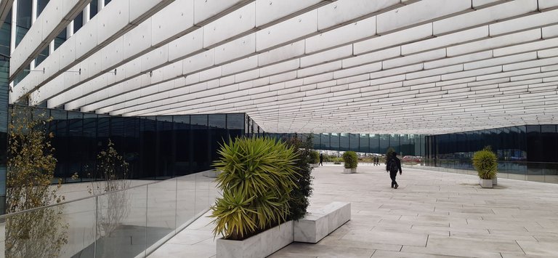
I hope you enjoyed this publication!
Bem Hajam🍀

Photographic edition with PhotoScape X

I wanna thank you for writing this post and I am glad that my post inspired you to share such an iconic architecture of Lisbon. After reading your post, I instantly went to see the ariel view of the building and I would love to say that this EDP building is an example of unique structural architecture. I was wondering about the structural details of those concrete ribs (concrete jungle) that created a unique space because normally people use either steel or wood to create such a huge Pergola/ Ribs/ Panelling shading area because of structure. I learned something new from one of your photos of how the whole concrete jungle is holding up there.
Thanks for sharing such a unique building with us...
Thank you so much for the time that you have taken to read my post and to reply on it. Thank you so much! I'm very honored :)
Thank you for sharing such an experience with us... Cheers...
Congratulations, your post has been added to Pinmapple! 🎉🥳🍍
Did you know you have your own profile map?
And every post has their own map too!
Want to have your post on the map too?