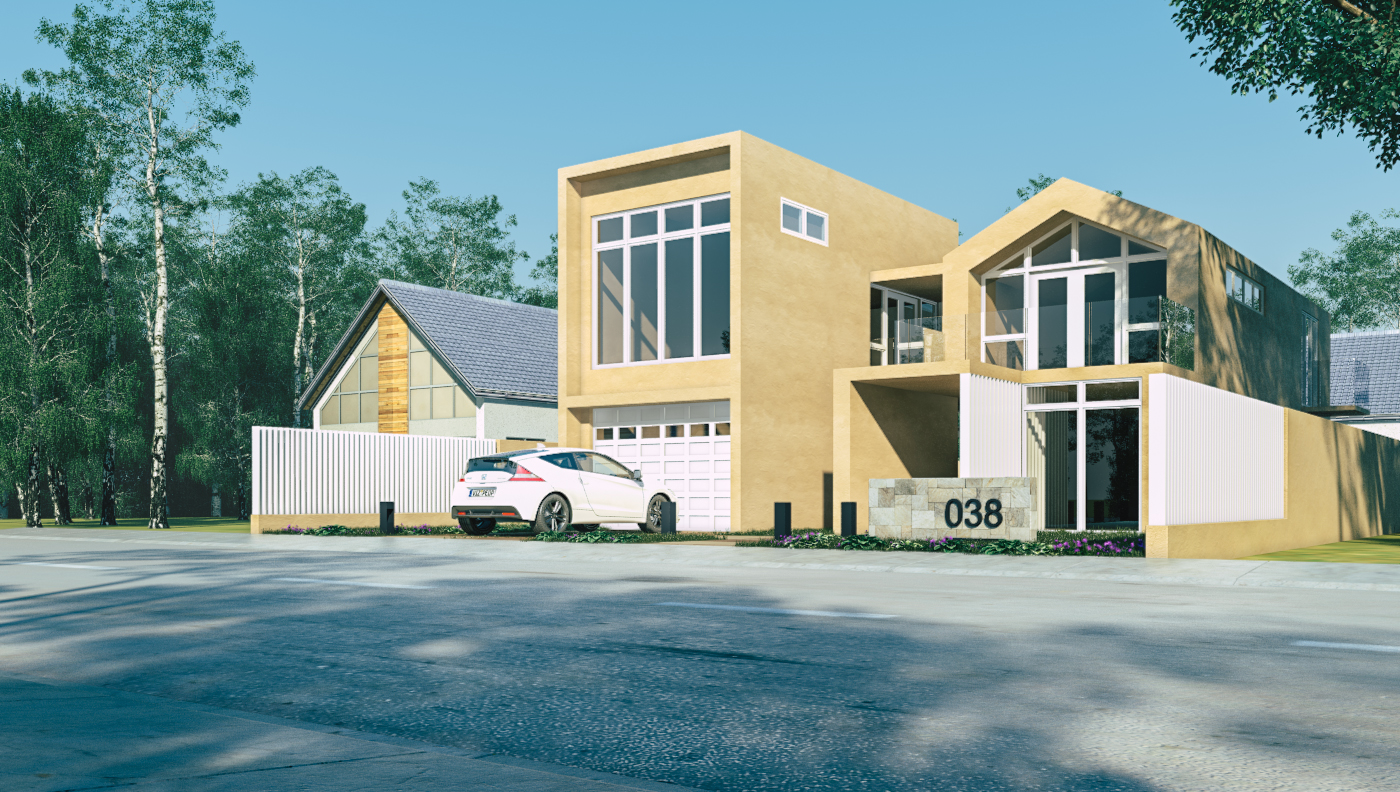” Design is the best use of imagination. Imagination will keep my brain working and moving to the best of my abilities. Before I create my 3d visuals, I need to make sure that I’m surrounded with creative energy such as being in the moment, pouring my heart out, and keeping my mind intact.”
In today’s 3d visual, I made a variation of the previous designs and a combination of the design features that I like. It’s amazing how I can play with the design in a number of ways similar to how I play on Lego pieces when I was younger.
For anyone to enjoy designing, the process should be playful enough and forget about the limiting rules & guidelines. It’s supposed to be a fun experience.

I like the idea of compact rooms that are clustered together while providing breathing space in between the areas. Having that in mind, I provided void spaces to support the idea.
Here are some of the screenshots of the 3d scene:
Thank you to every curator who is supporting my post.
Have a great day.




👋 Hi @artdescry, I was flipping through the blockchain and stumbled on your work! You've been upvoted by Sketchbook / a community for design and creativity. Looking forward to crossing paths again soon.
✅ Join the Sketchbook Community
Thanks a lot @sketchbook.bot!
Thanks a lot for the support @dsc-r2cornell & @jasonmunapasee 😊
Beautiful..