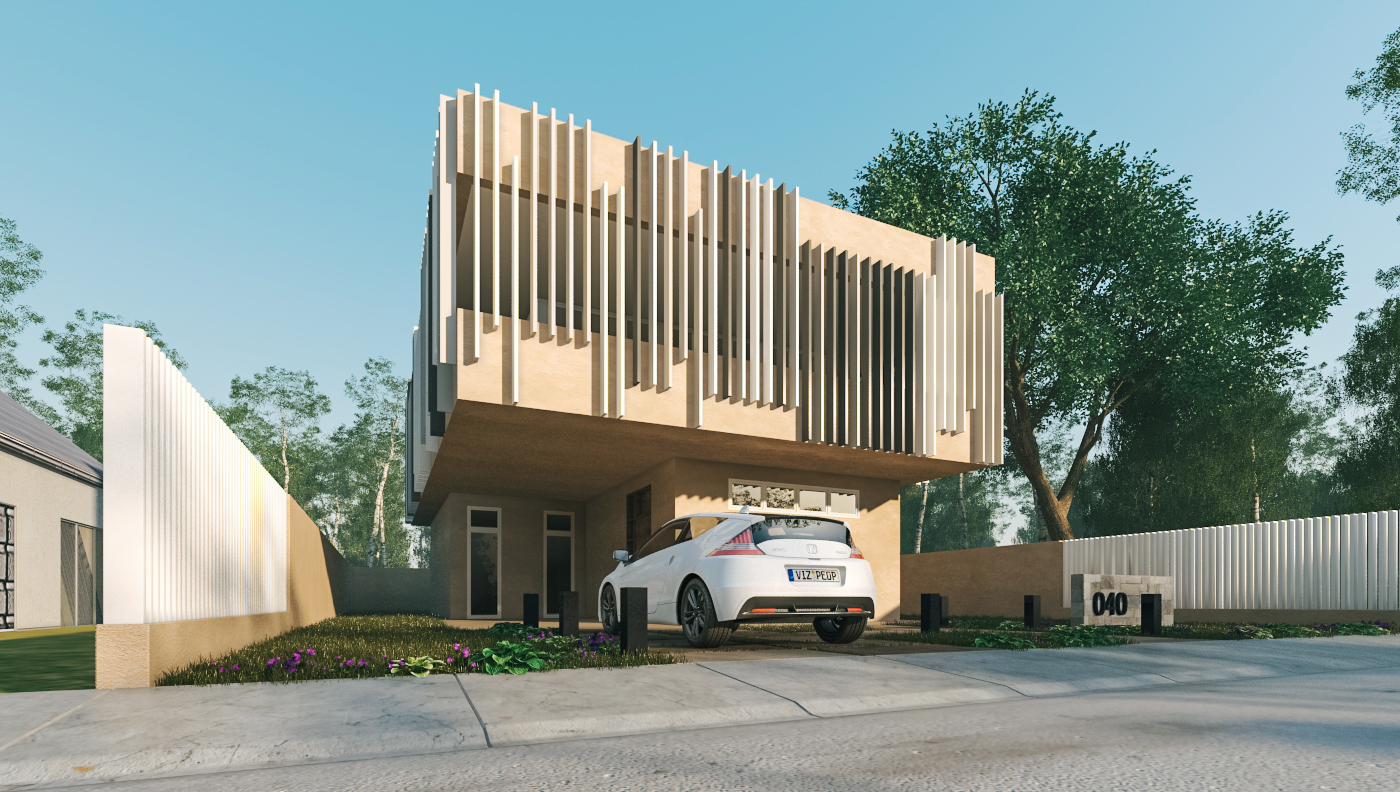Life is simple and so is designing a house. We provide elements into a design that will either suppress or enhance a certain element of nature or any other sociological factor.
In this particular house, I decided to open the majority of the facade to bring light and ventilation to the interiors. By doing so, I’m sacrificing the privacy of the owners. To enhance privacy I have added “sun shaders” or vertical slats around the facade. The other reason is that I’m preventing too much direct sunlight while allowing indirect or bounced sunlight to the interiors.

To emphasize, the vertical slats are producing nice shadows on the facade. To break the monotony of the overall form of the house, I made sure that the arrangement of the slats is as random as possible.
Here are some of the screenshots of the 3d scene for more views:
Thanks to all who are supporting my posts.
Have a great day!




The slats do give some visual interest, especially if you made them different colours :) They may also pick up a lot of spider webs XD
@tipu curate
Upvoted 👌 (Mana: 0/2)