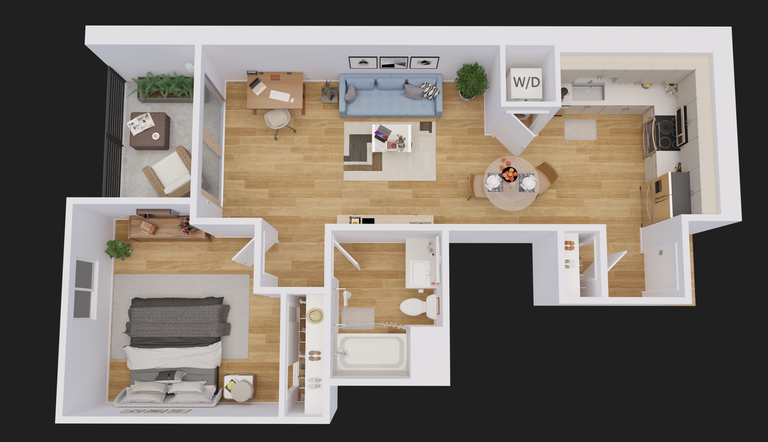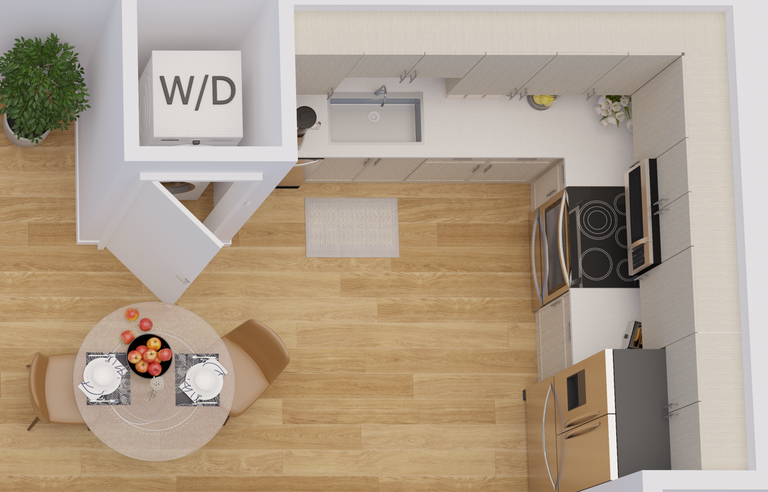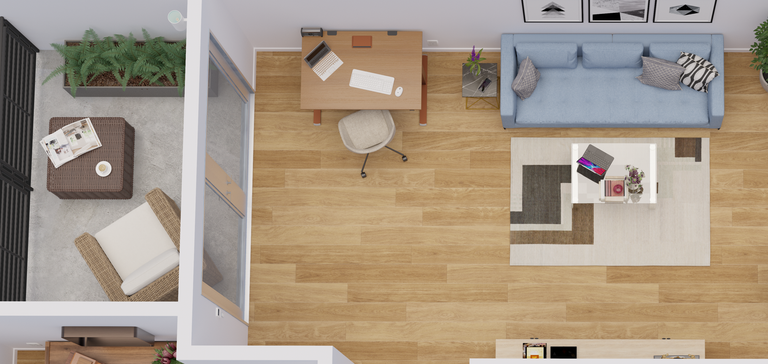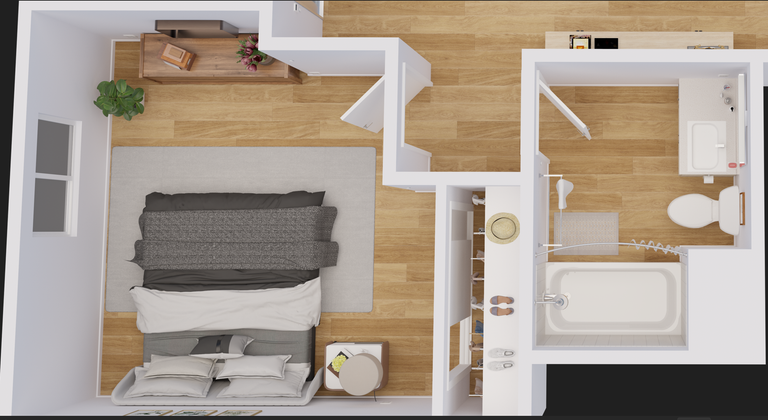I made this 3d Render of a condominium unit for a client in US prolly almost 2 yrs ago and i just wanted to share the designs i made and furnitures i added for it to look a bit more aesthetic or minimalist.
I modeled mostly the structures and doors then most of the materials are from either SketchUp 3d warehouse sketchupcgtips.

Closeup look of dining and kitchen since it is a condo unit the space is just enough for one or 2 persons living together

Let's see the living room area and the veranda, the usual you can see on a condo settings I just added a small working space area for the tenant.

Then the bedroom and bathroom, even though the bathroom is small I still managed to incorporate a bathtub there.

Woah that's a nice! Are you a civil engineer?
What rendering software did you use for this? I use V-ray in sketch up but I'm a beginner and wants to learn more like this haha