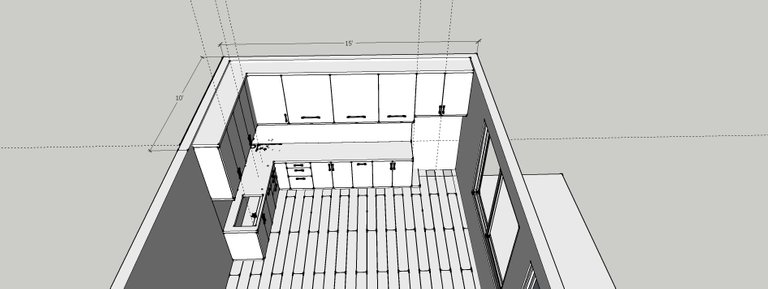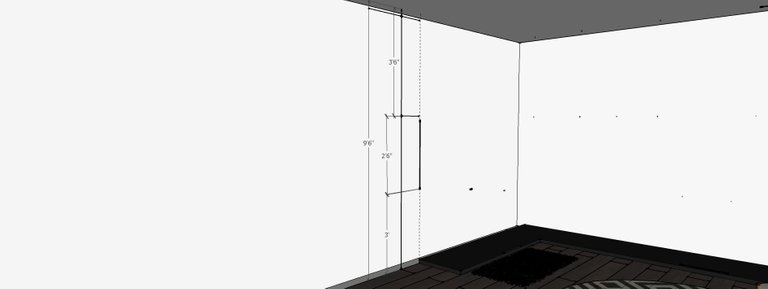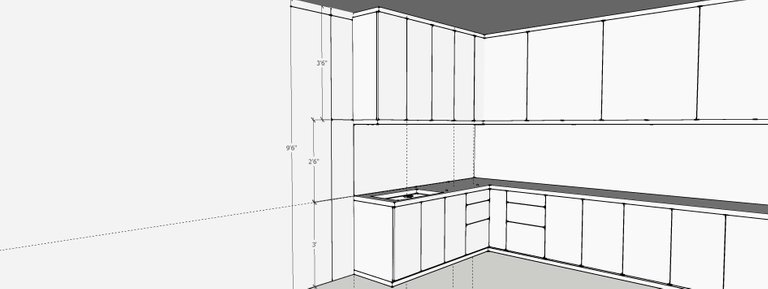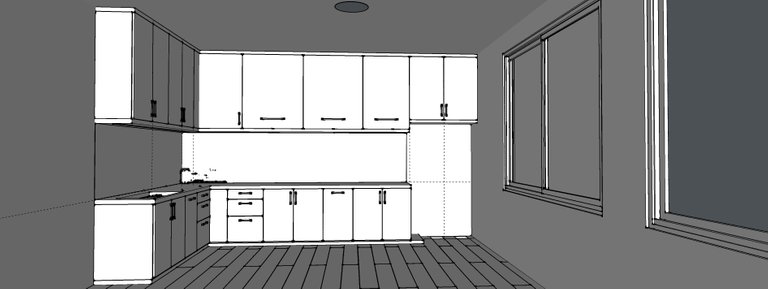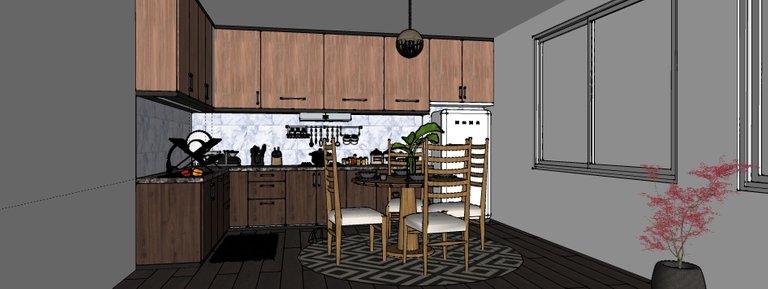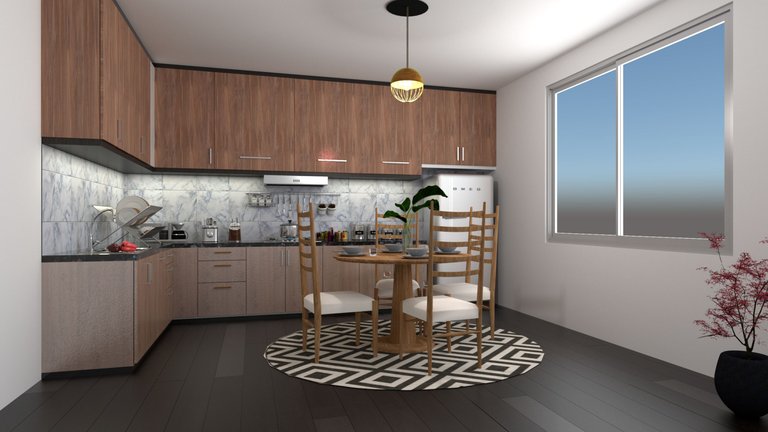
Hope everybody is well. This is my new kitchen model. Of course, it can also be called dining with the kitchen because the space I have used here is much big and there is no need to make any separate room for dining. Here I have kept the size of the kitchen (15 '* 10'). It is much bigger. The height of the room is 9'6". Height with a countertop 36". The height of the top shelve is 42 "and there is an empty space between them. Its height is 30". And the top shelve has been small gap like 6" .so that the shelf won't touch the ceiling. And I put a window in the kitchen. And I put the dining table in the middle of it. It's all my plan. And since it's not for any specific house plan. So I took the size as I wanted.The dining table I collected from the 3D Warehouse.
As always, I made it with sketchup 2019 software and rendered it with V-Ray software. I have given pictures of the steps of my work here. I hope you like it.
