Today I worked on the design of this bathroom. The size of this rectangular bathroom (15 'x 6'). This size is for our typical home. However, I have kept a touch of light modernity. If the bathtub had not been placed, its size could have been made smaller. Everything you need to have in a bathroom is kept here. Its 3D work has been done with sketchup pro software and rendering has been done with d5 render software. I have used some 3D characters here. I took them from a site and some from a 3D warehouse. Artificial light has been used more here and I have also used natural light but its density was less.
Stone textures have been used more here. Stone textures are used on both the wall and the floor.Some ceramics textures and some metal textures are use in some part in bathroom . Tried to make it realistic. I have tried to keep an eye on everything during rendering. Especially the shadow of the character. This is something I have learned to control in a new way. Because this thing is very necessary to make the picture realistic. Moreover, I have tried to do lighting, texture reflecting, focusing, size, everything in the right way. I have rendered pictures here in different resolutions. And they are different in size.but if you look at the pictures here, it is not understood. Because images larger than 25 MB cannot be uploaded here. Anyway, I hope you like the pictures and the design.
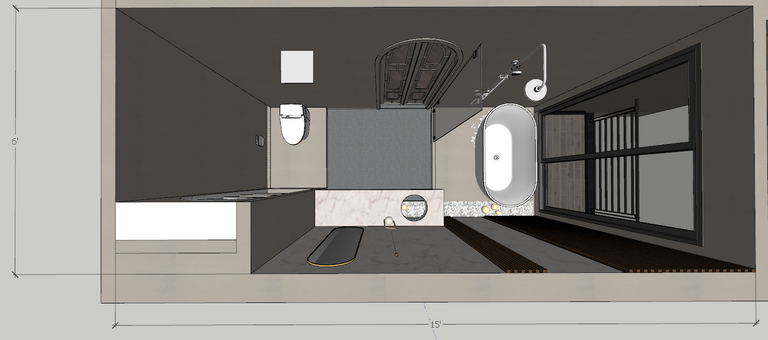
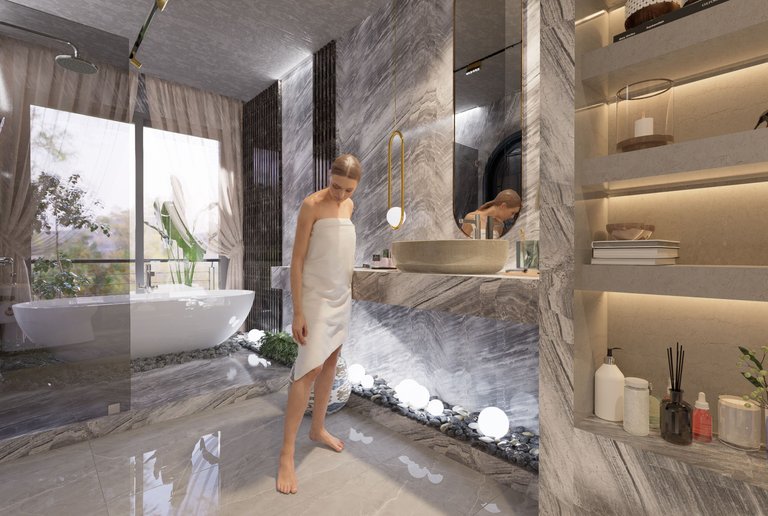
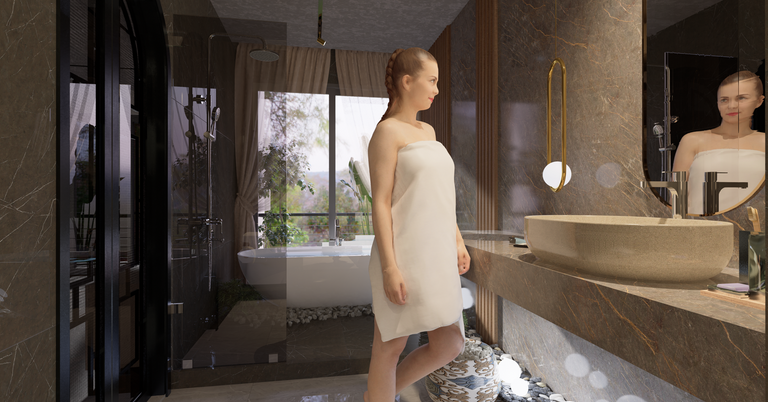
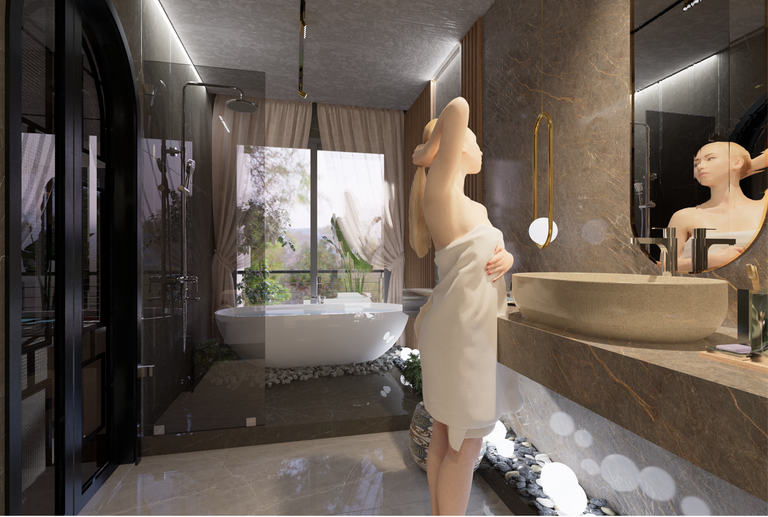
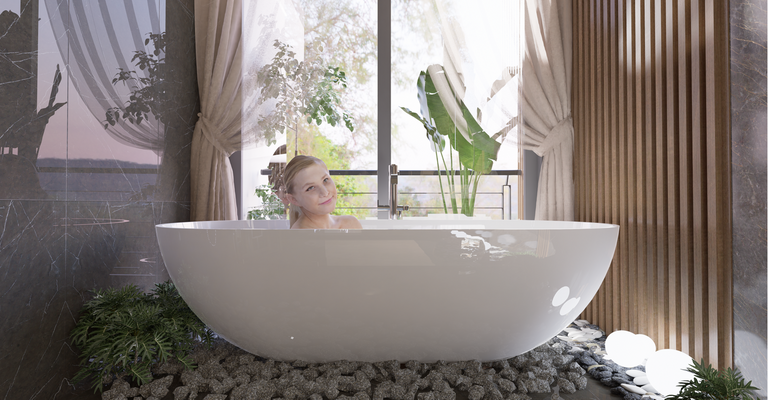
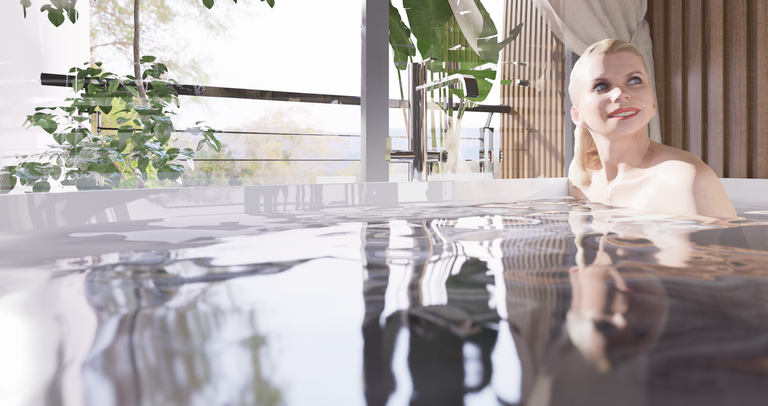
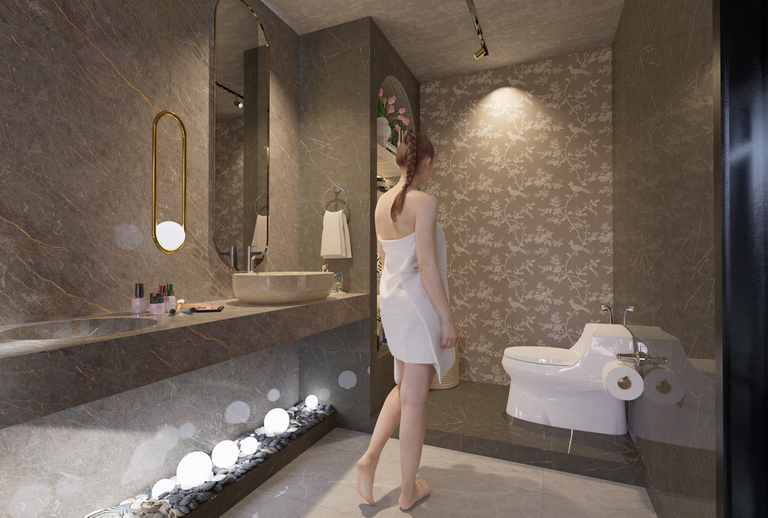
This is really dope!! Can the model move??
NO
It’s really amazing especially the topmost view !!! Great work!!!
thanks
Nice piece
thanks