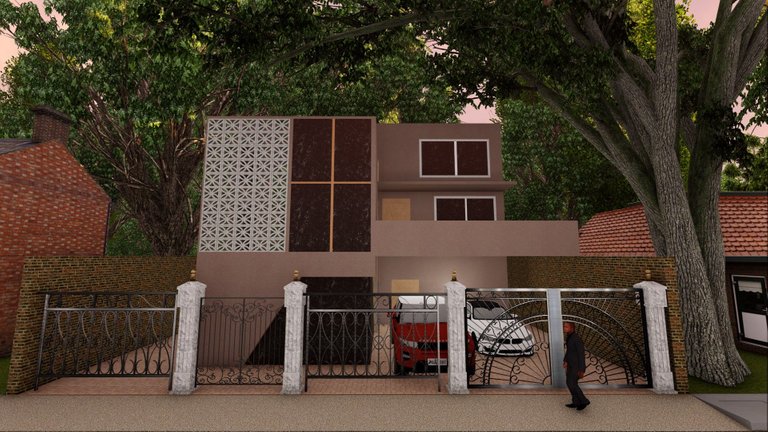
Let me first say that this is just the exterior 3D work of a building. No internal plan has been made yet. I will start working on it internally very soon. You can also call it a pre-plan. In fact, the main reason for doing so is that today I have seen a lot of such home designs. That is also a 3D plan. I have done this with some idea from that.
Since I didn't have a proper plan for it, I didn't work with any proper measurement of it. This is a 3D model of a 3 storey house. I have kept its height at 30 feet. And the rest of the size I have taken as my work desire.
First I took a 3D box. Then I divided it into 3 floors. After that, I arranged each floor as per my plan. Since it has no 2D plan, I have had to do a lot of work over and over again. I did so much because I just wanted to see what it would be like to plan for a home like this. Not only that, I have rendered it with lumion in such a way that it looks real.
I did the 3D model with SketchUp software. And I did the rendering work with lumion software. To make it look real, I had to come up with a different plan. You will understand when you see picture number 7. For this, I have made some separate roads and have also set aside a separate place for some houses next to it. Then I imported this 3D model to Lumin and put many pre-built fake houses around the house. And I have planted a lot of plants with it. So that it looks like a house on the side of the road. With the lumino I have changed all the previous colors of the house. If you import any model from SkateCup to Lumin, I don't know why its colors fade. Due to which the color has to be added here again. I have given many pictures of my work process here. Here I spoke very shortly about my new design idea.
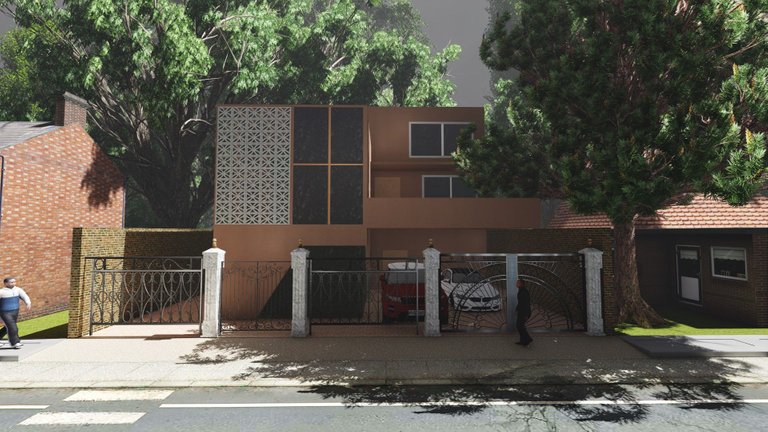
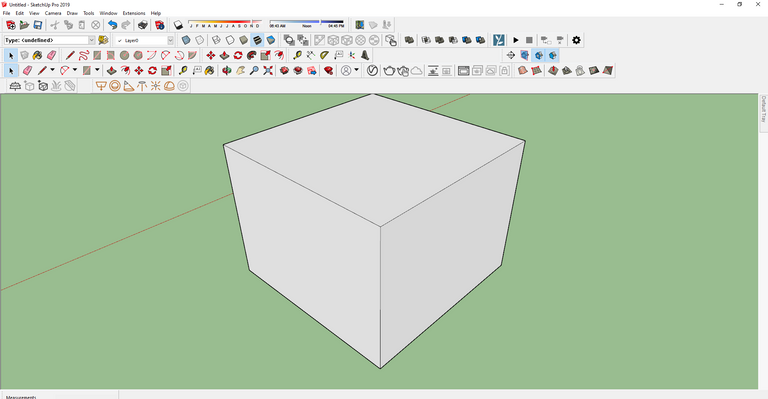
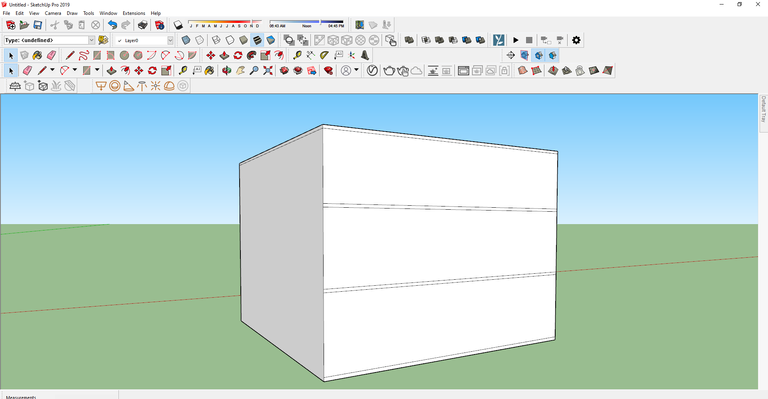
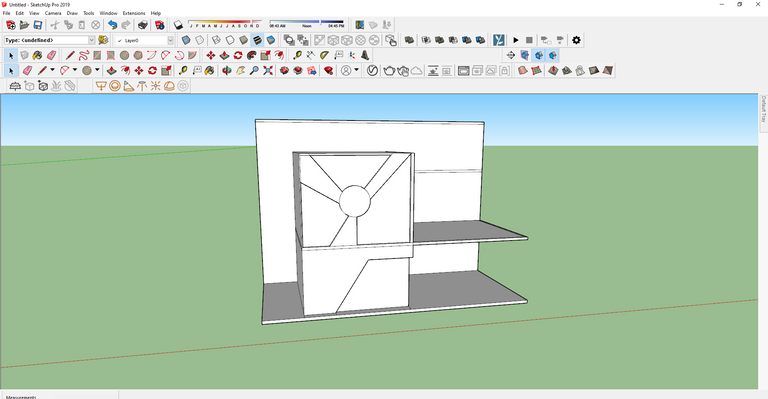
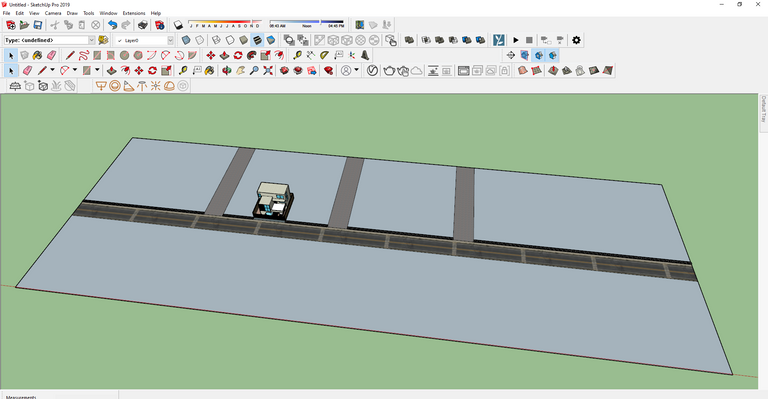
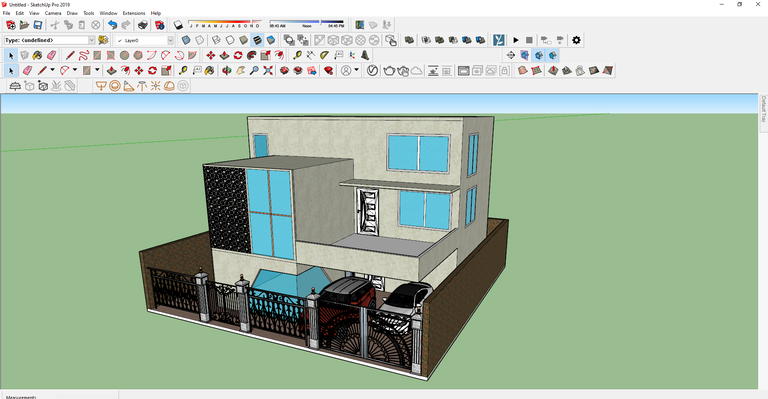
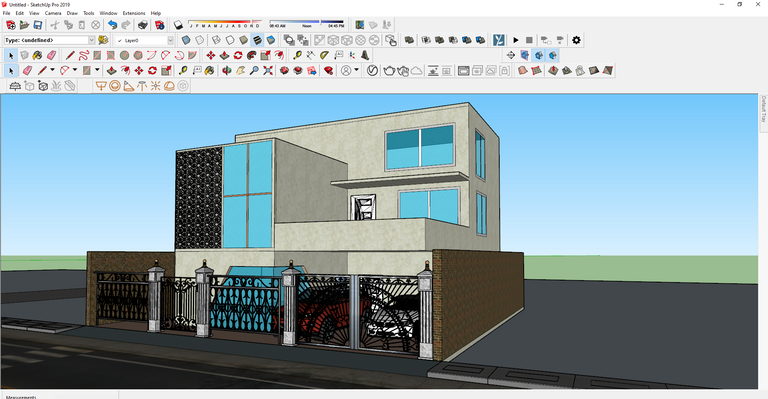
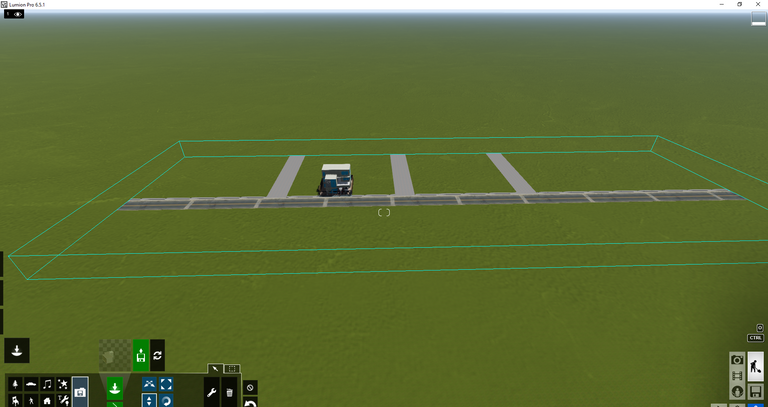
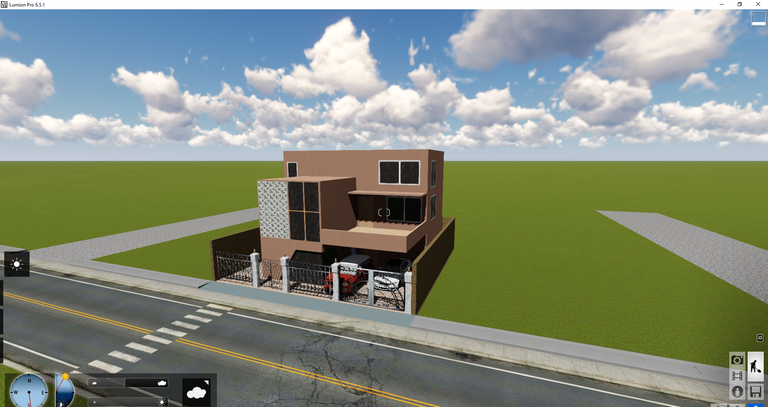
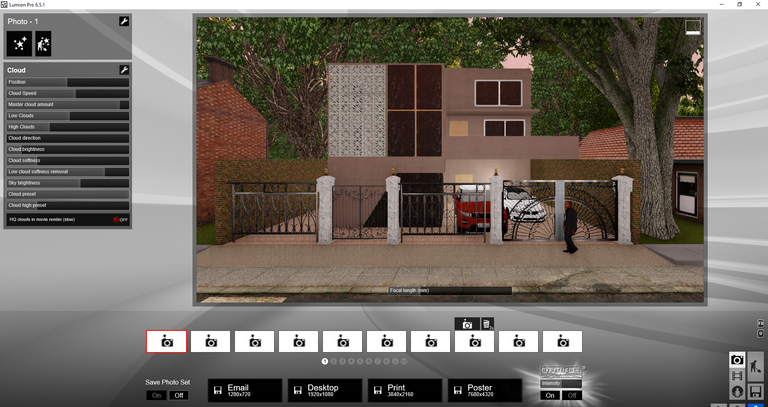
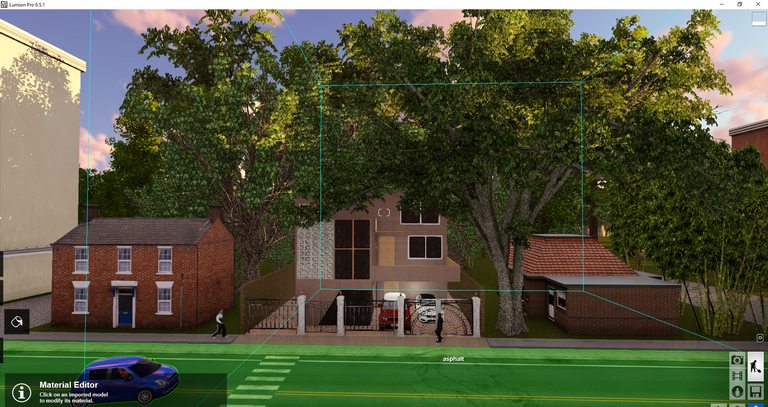
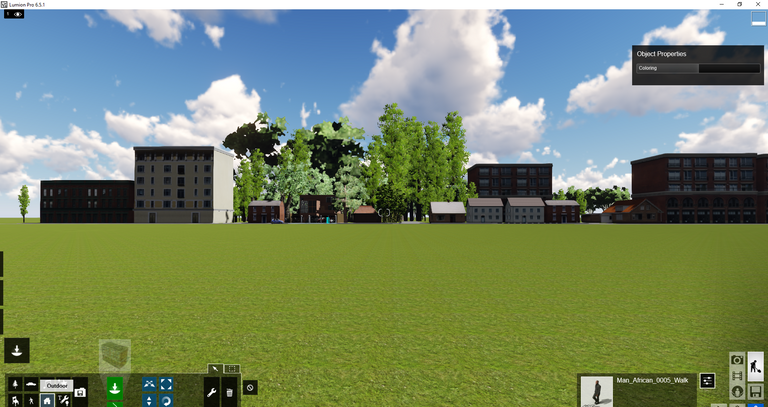
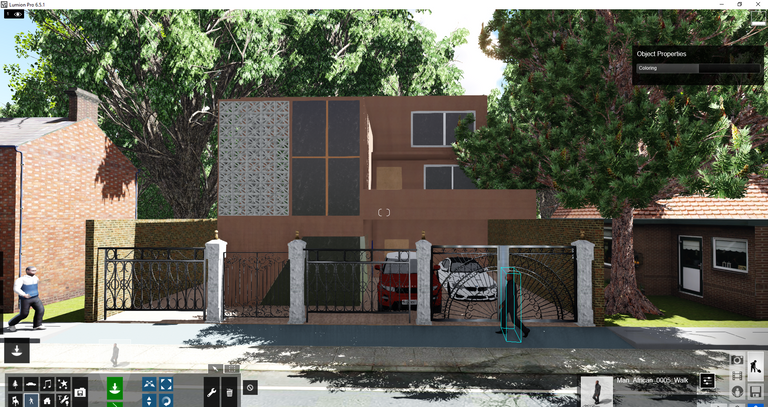
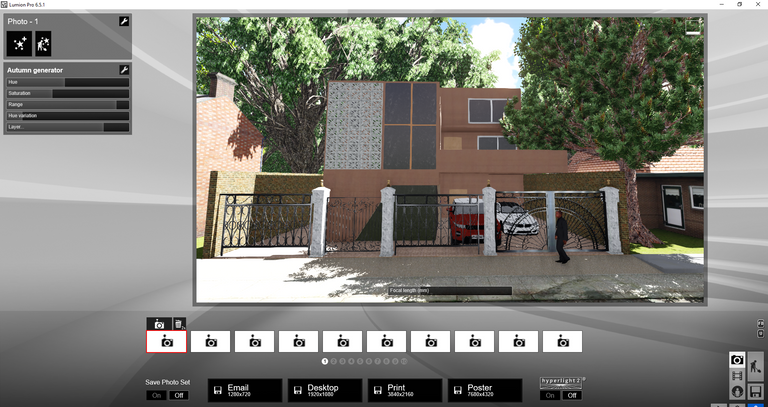
Keep up the nice job