Hello Hivans...its been a while, i have been so busy doing so many Designs lately. This is the most recent i did and i really want to share it with us😉...
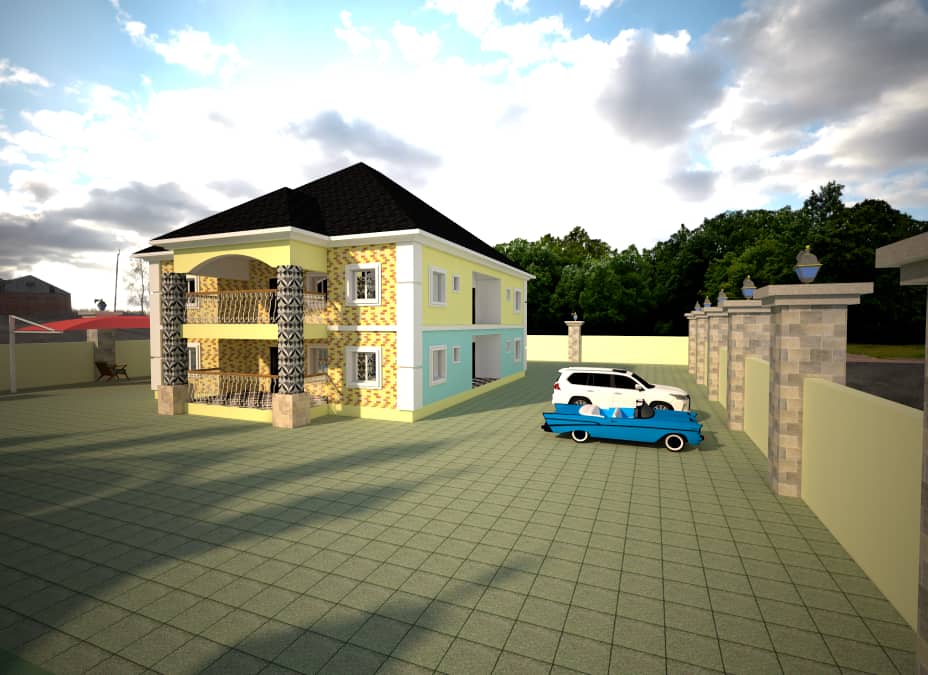
The architectural floor plan is imported to sketchUp and modelled with the software in 3d and using simple tools
...
The process:
This simple tools include; line tool, push and pull tool, tape tool, etc then different materials like tile, color, roof are applied to various sections of the model and And finally components like windows, doors, cars rail, etc where also added and finally rendered with vray!
NOTE:Google sketch up is used for the 3d modelling of the proposed building structure but what actually makes it look as beautiful as it is is the vray.
Vray is the software responsible for the sunshine and the shadow casting of all objects imported to the design, vray also gives it the natural environment background to make it more realistic
Now i completed my roof...lol
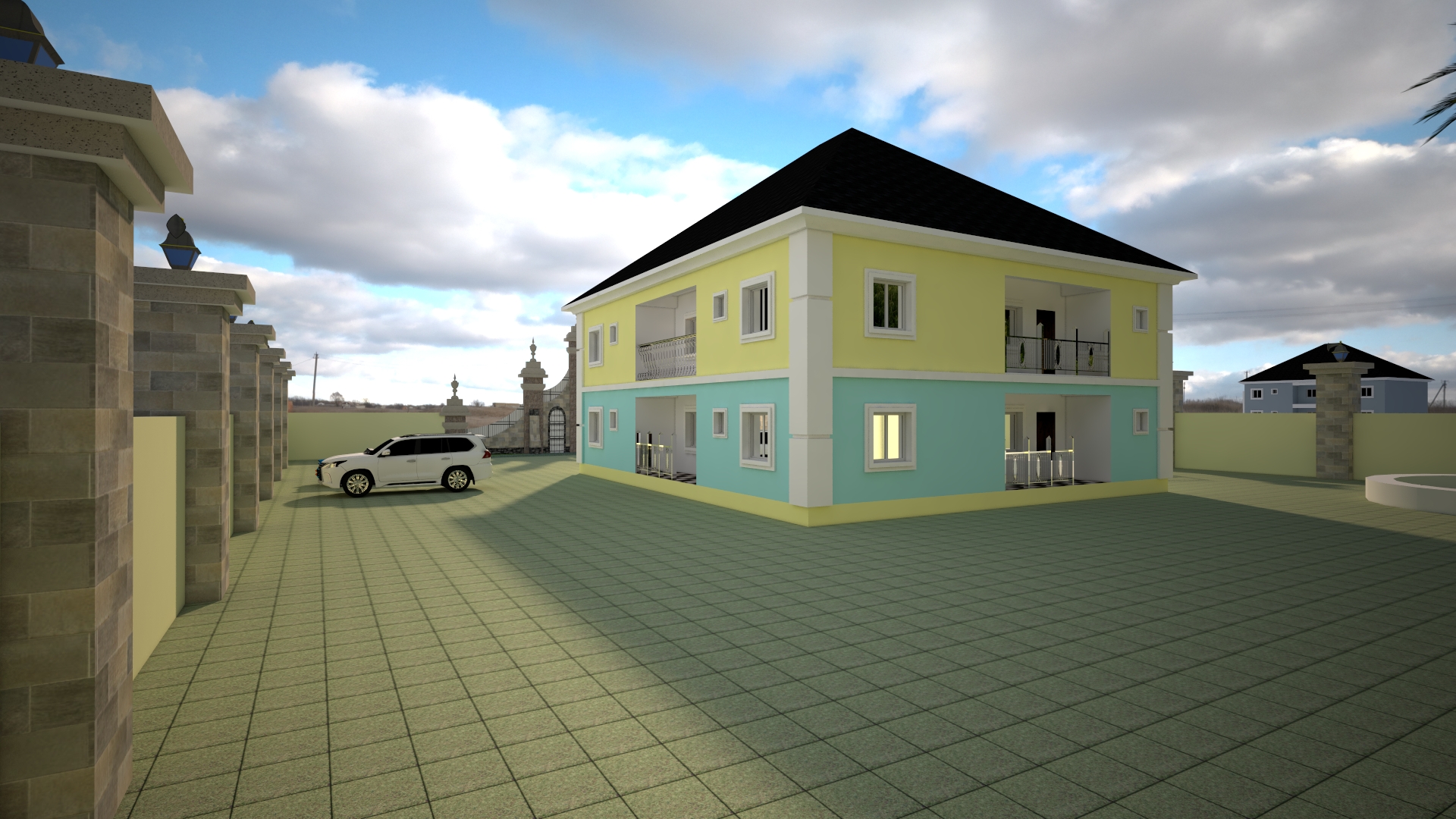
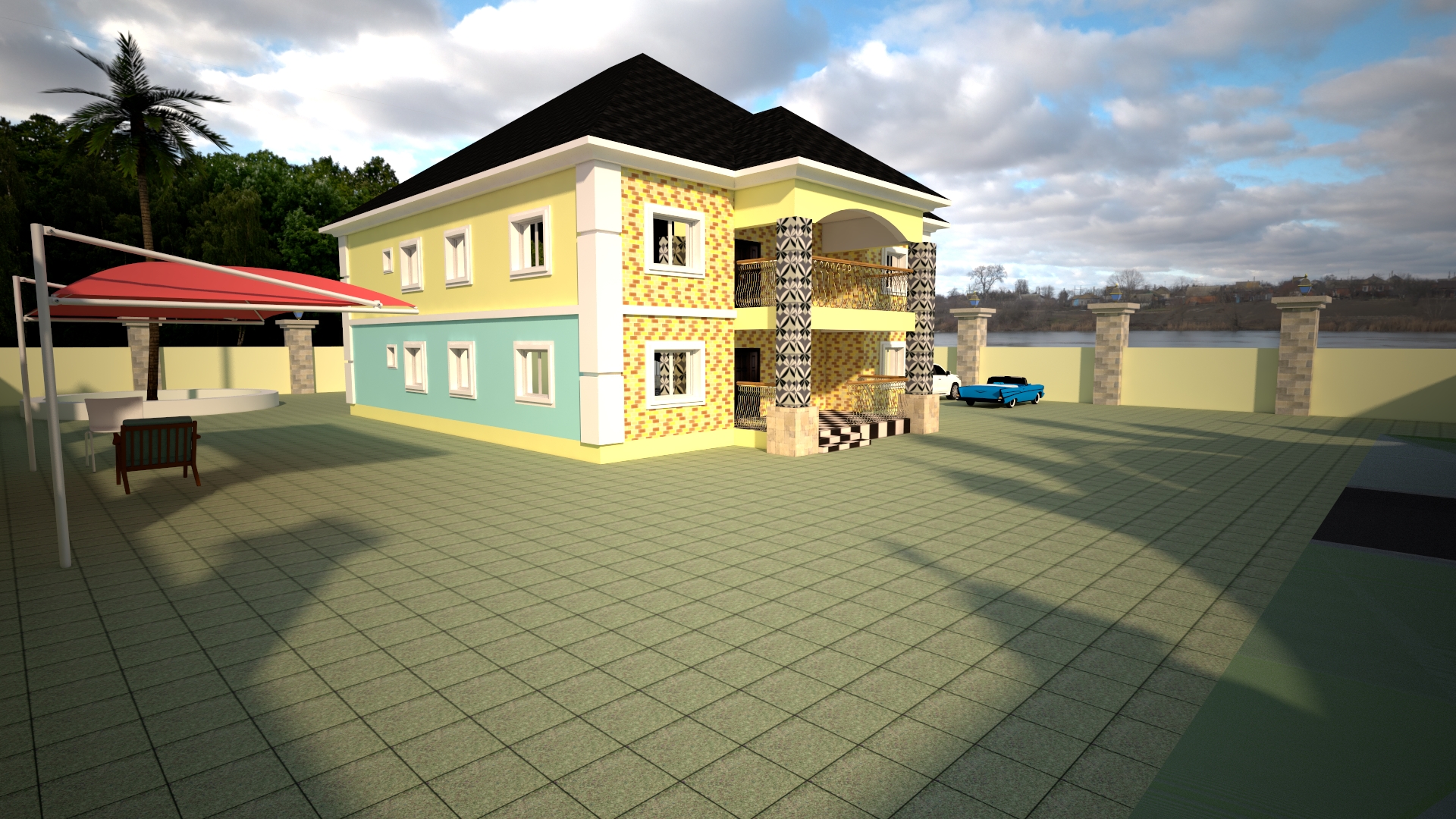
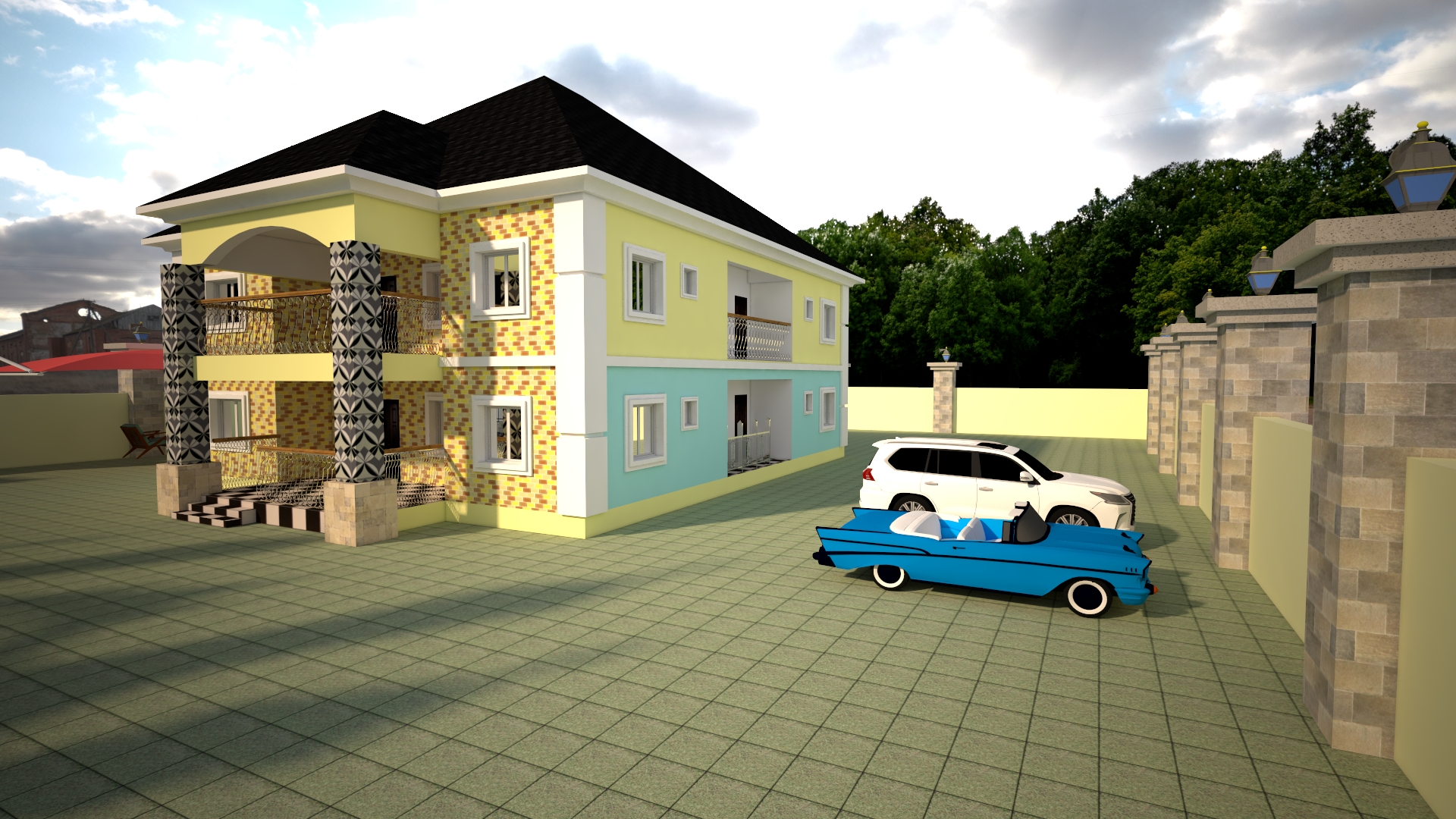
Then i completed my fence...
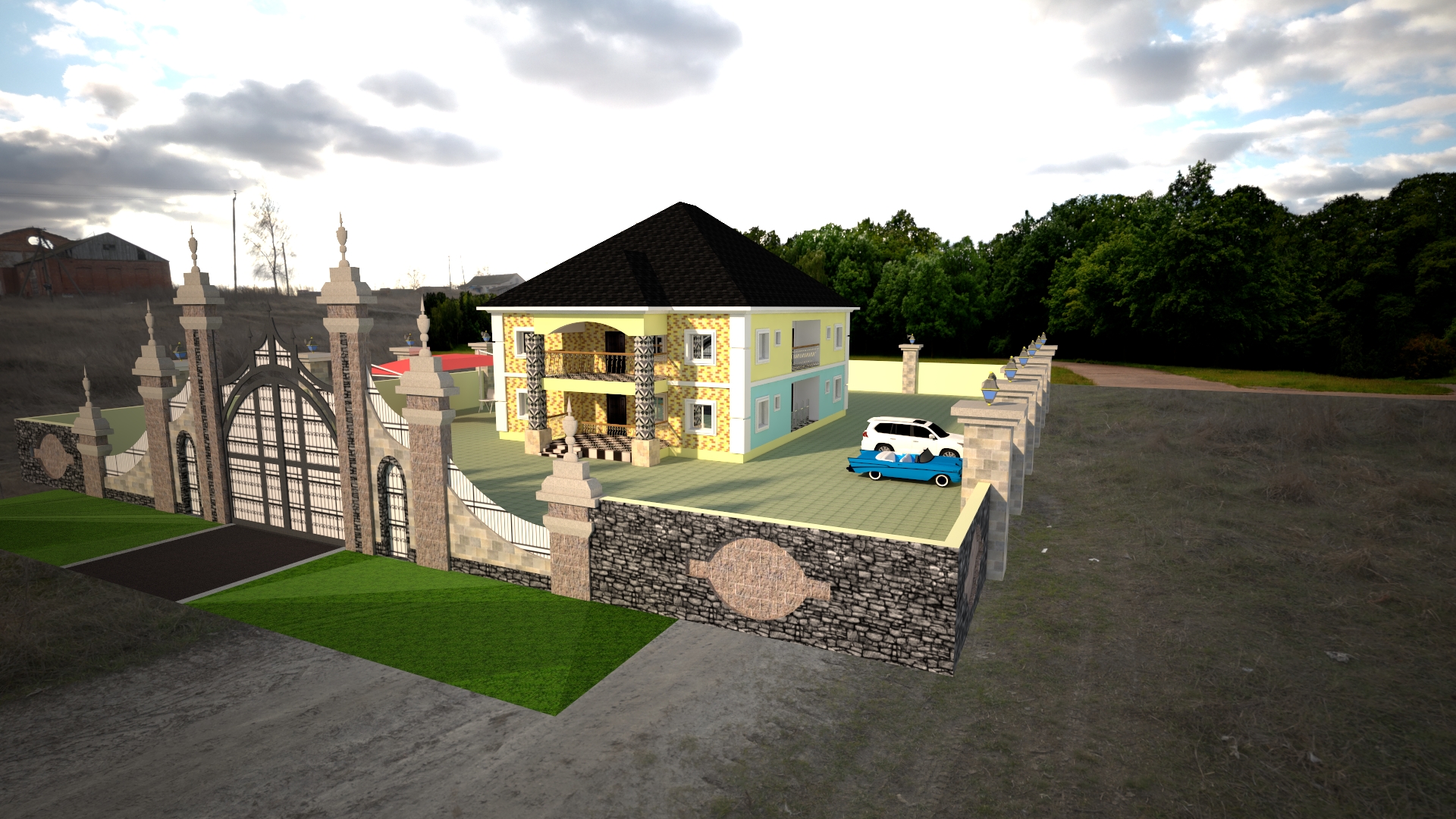
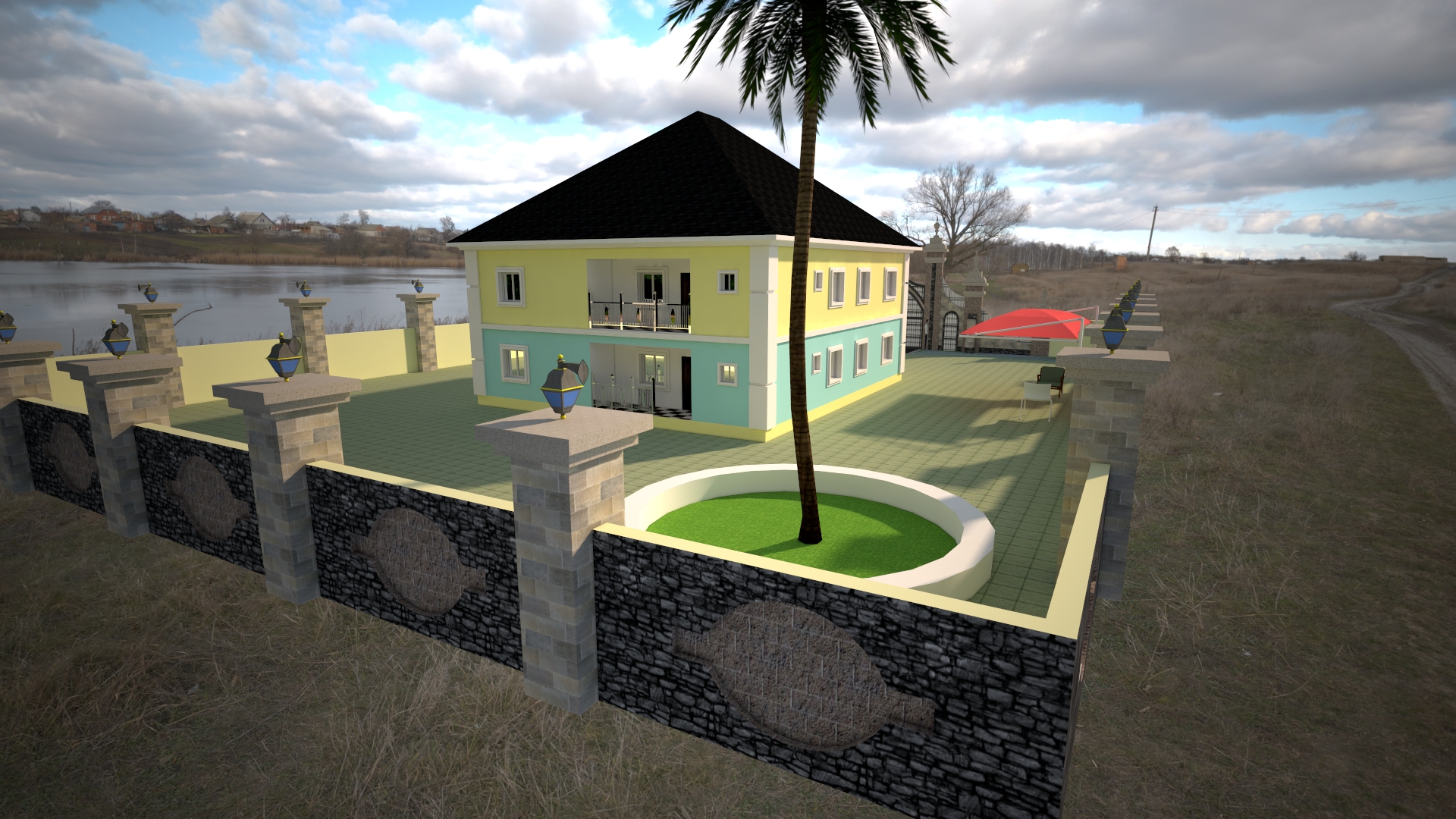
I hope you like this job...more to come 😉
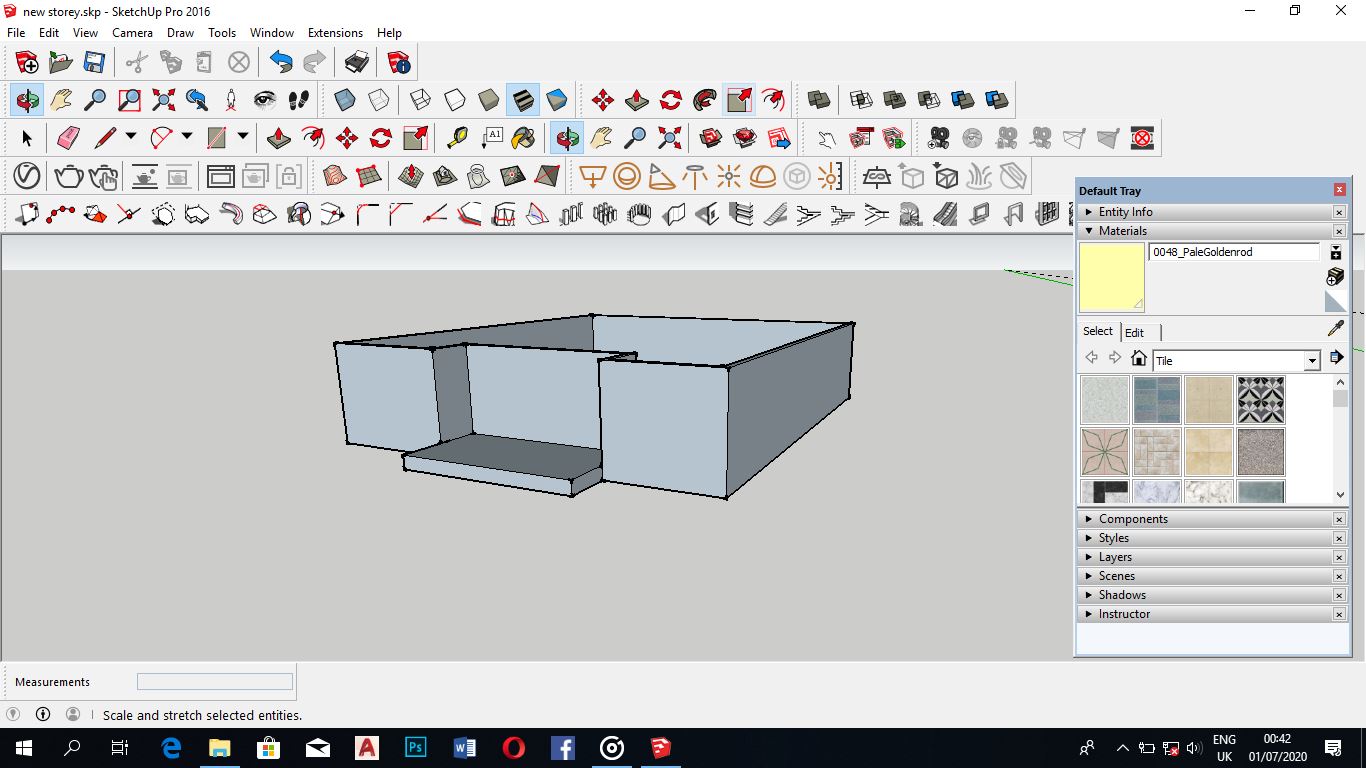
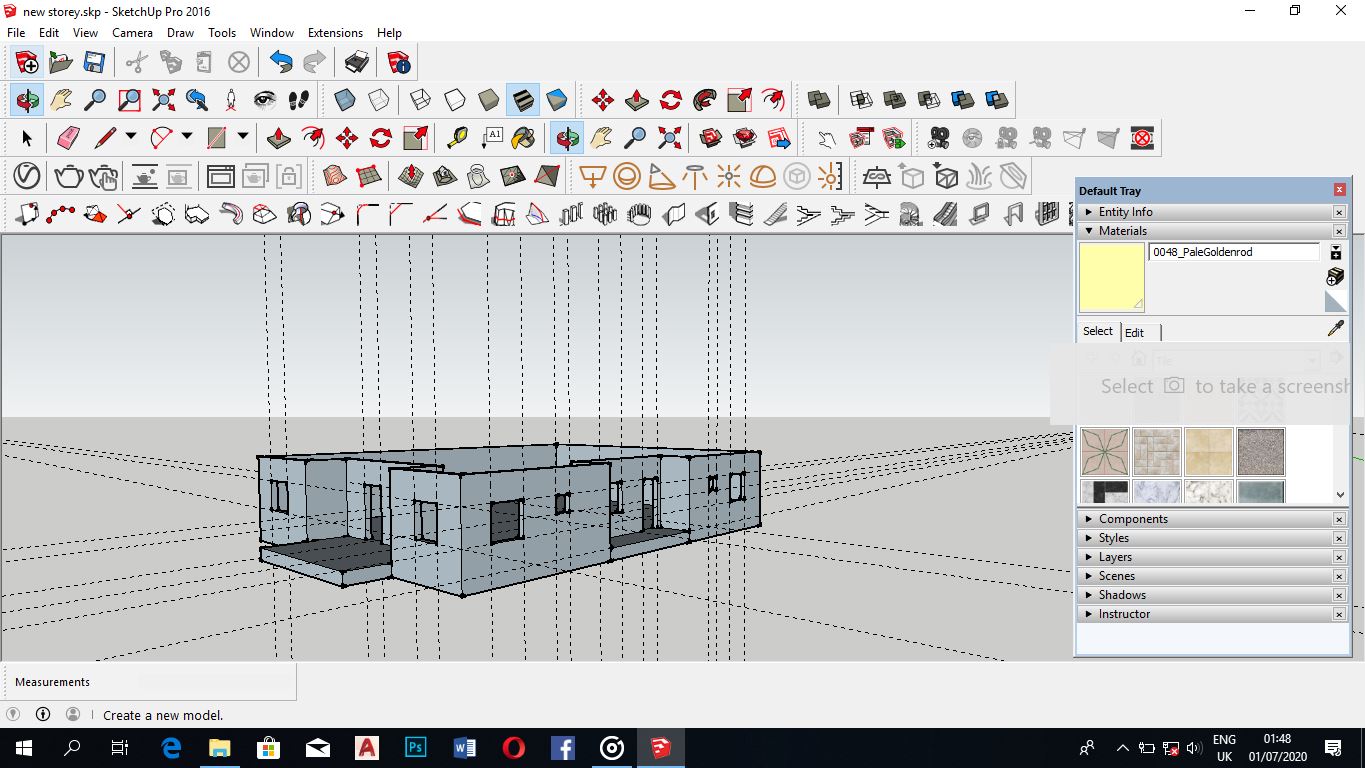
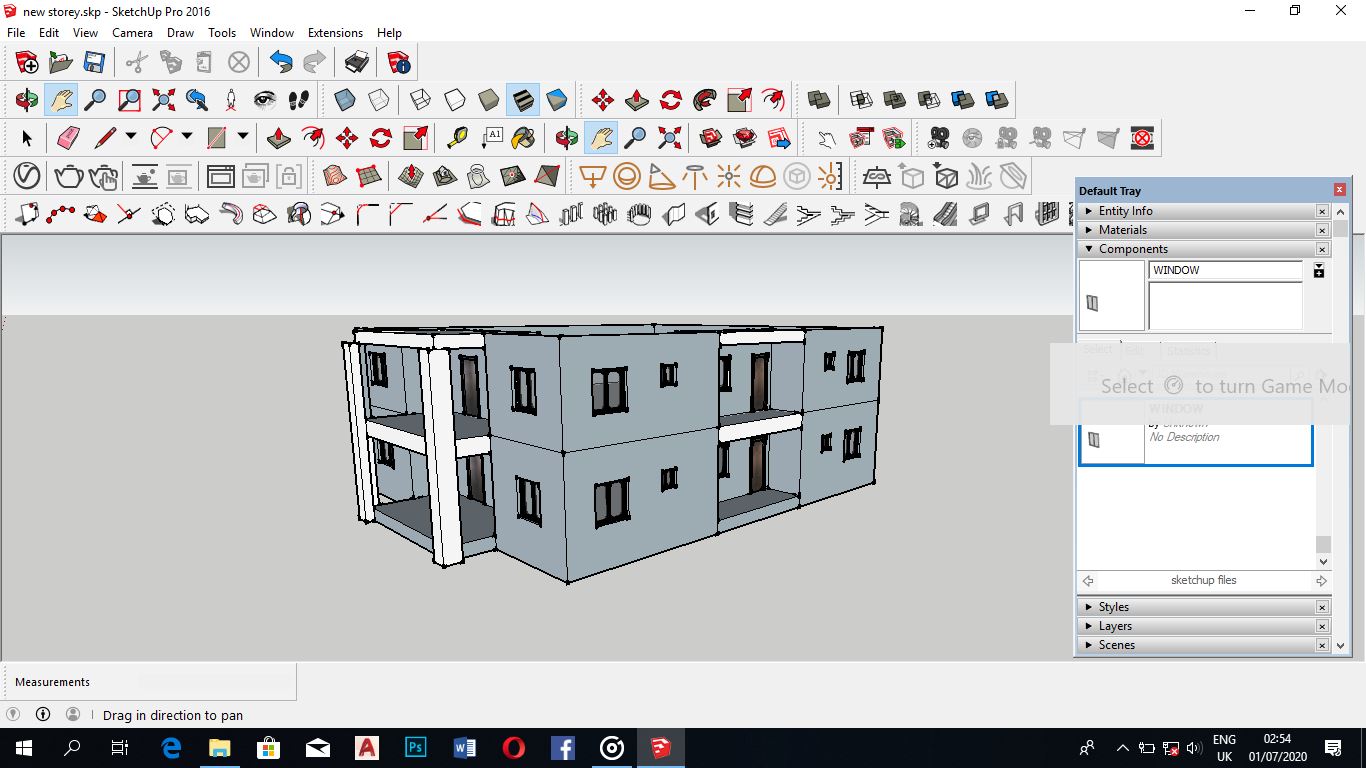
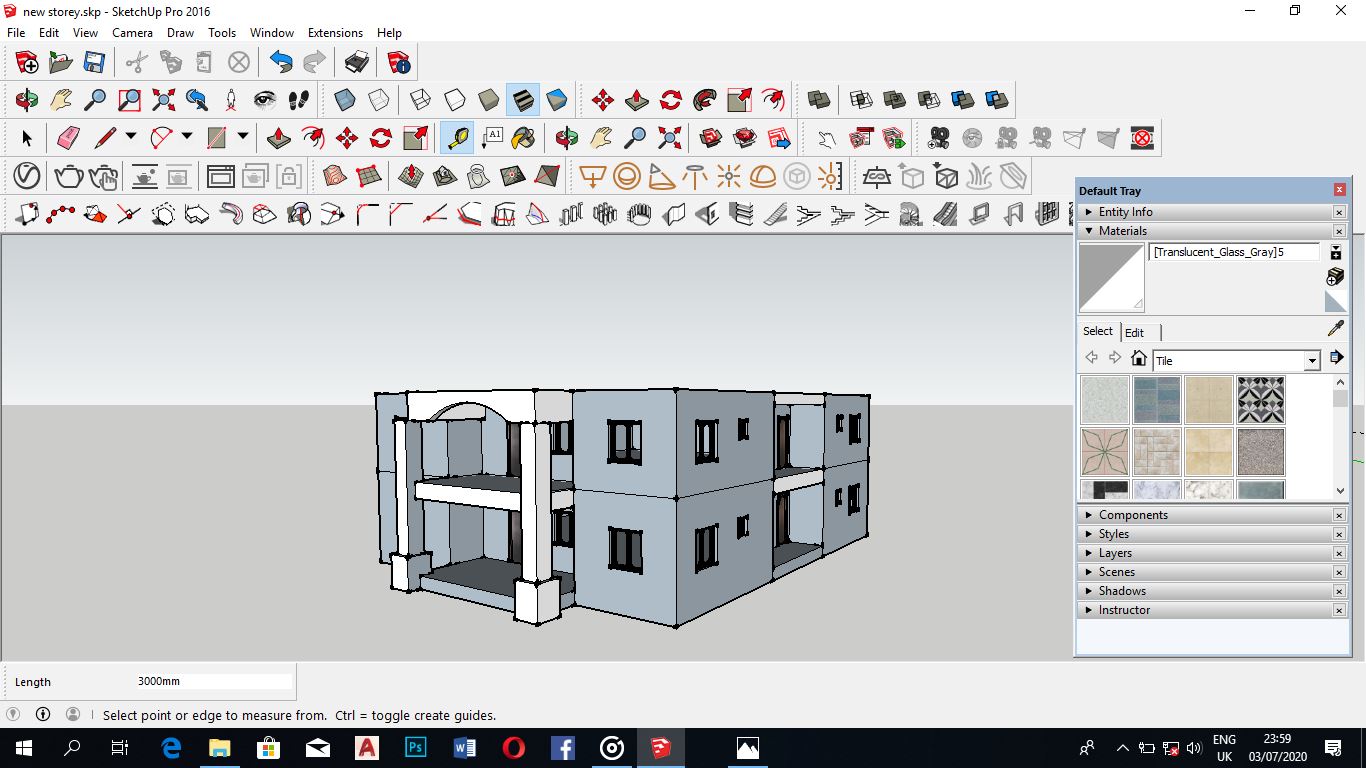
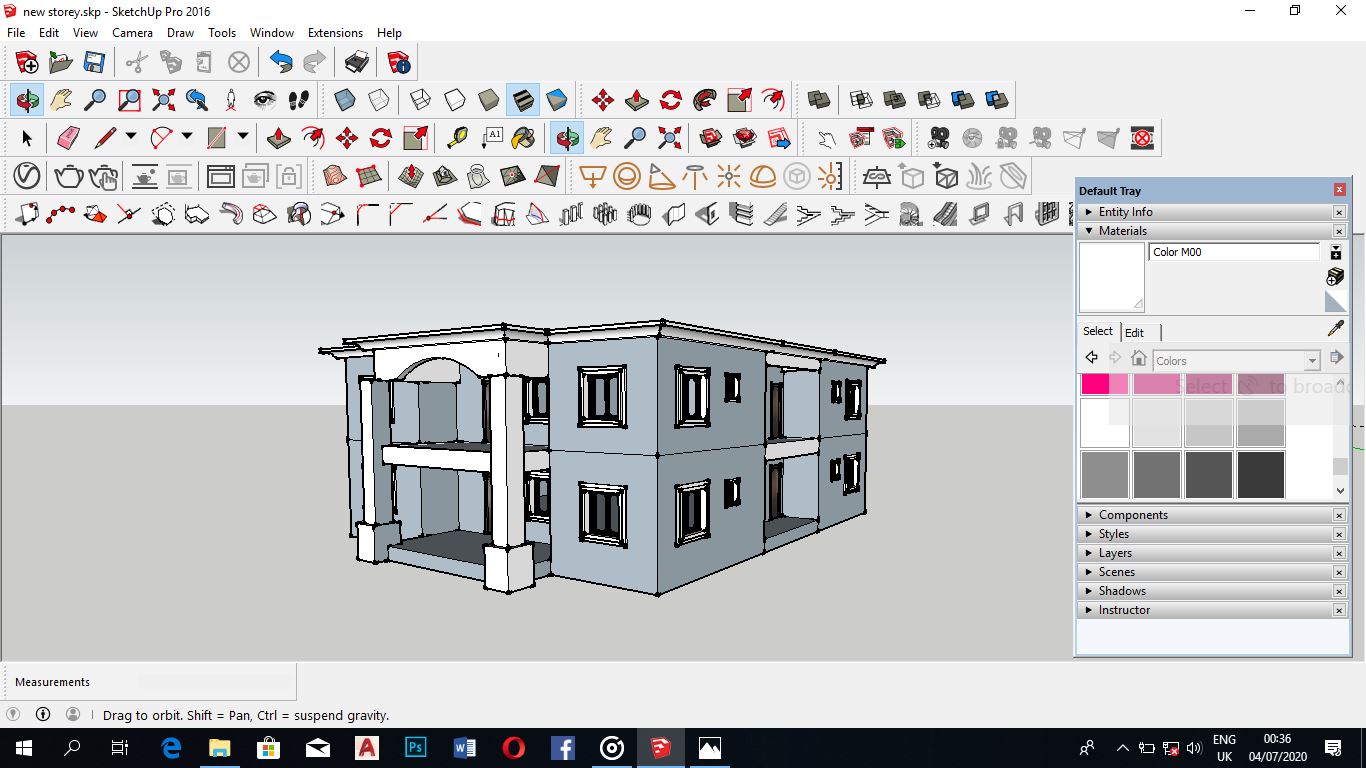
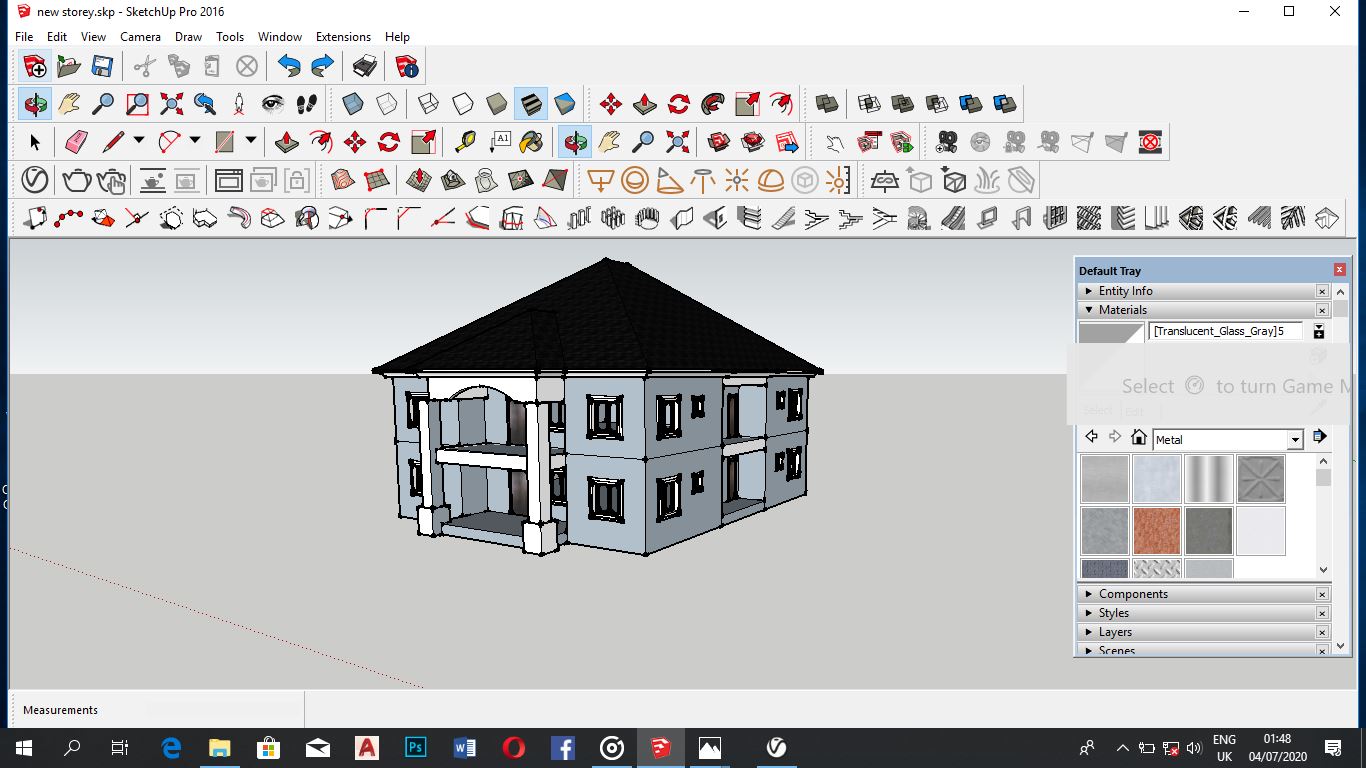
Congratulations @nonxohh! You have completed the following achievement on the Hive blockchain and have been rewarded with new badge(s) :
You can view your badges on your board And compare to others on the Ranking
If you no longer want to receive notifications, reply to this comment with the word
STOPTo support your work, I also upvoted your post!
Support the HiveBuzz project. Vote for our proposal!