.jpg)
Hello people, after a long time of inactivity due to work and study, I can republish designs made this last time. In this case, I have come to show you an architectural project in which I had good results.

This project is designed as a flexible space open to the public, located in an area with high pedestrian flow.
It has commercial areas, recreational areas and private spaces such as apartments.
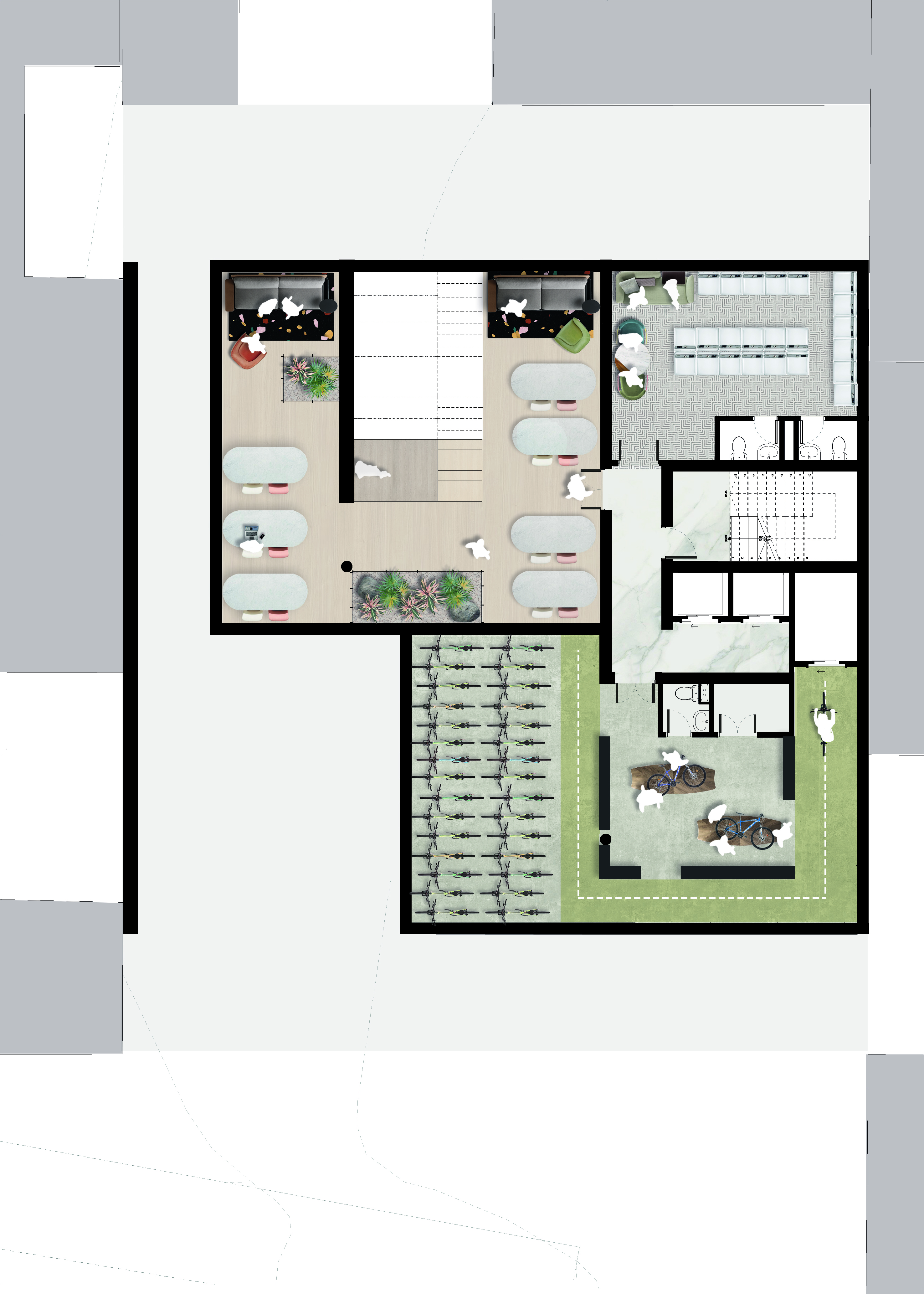
On this floor there is a parking area and a bicycle workshop, as well as offices for co-working and a laundry area.
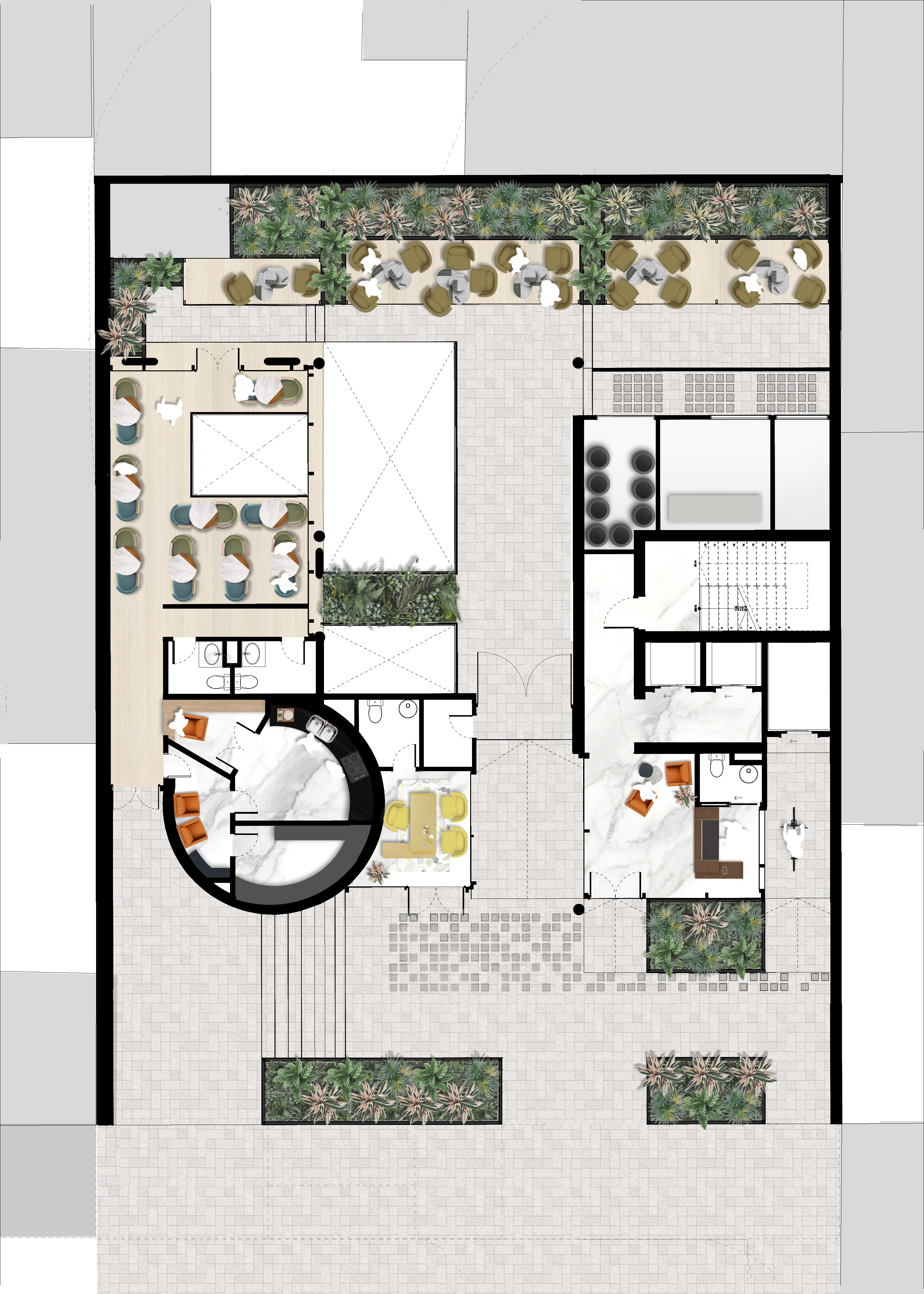
On the access floor there is a large area of public space with shops that seeks to integrate all people.
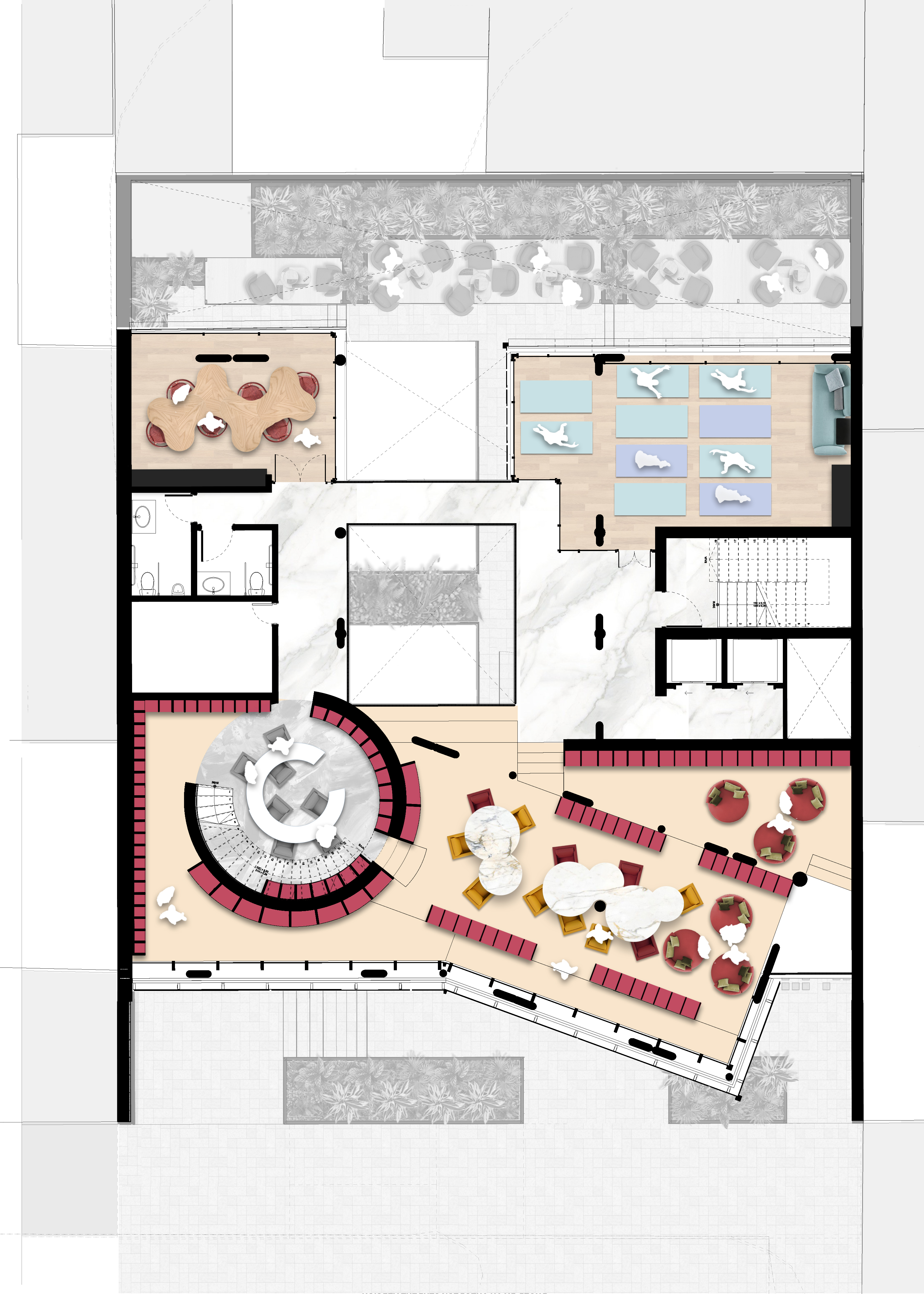
On this floor we find what are games rooms and an art workshop, as well as a library with ample dimensions.
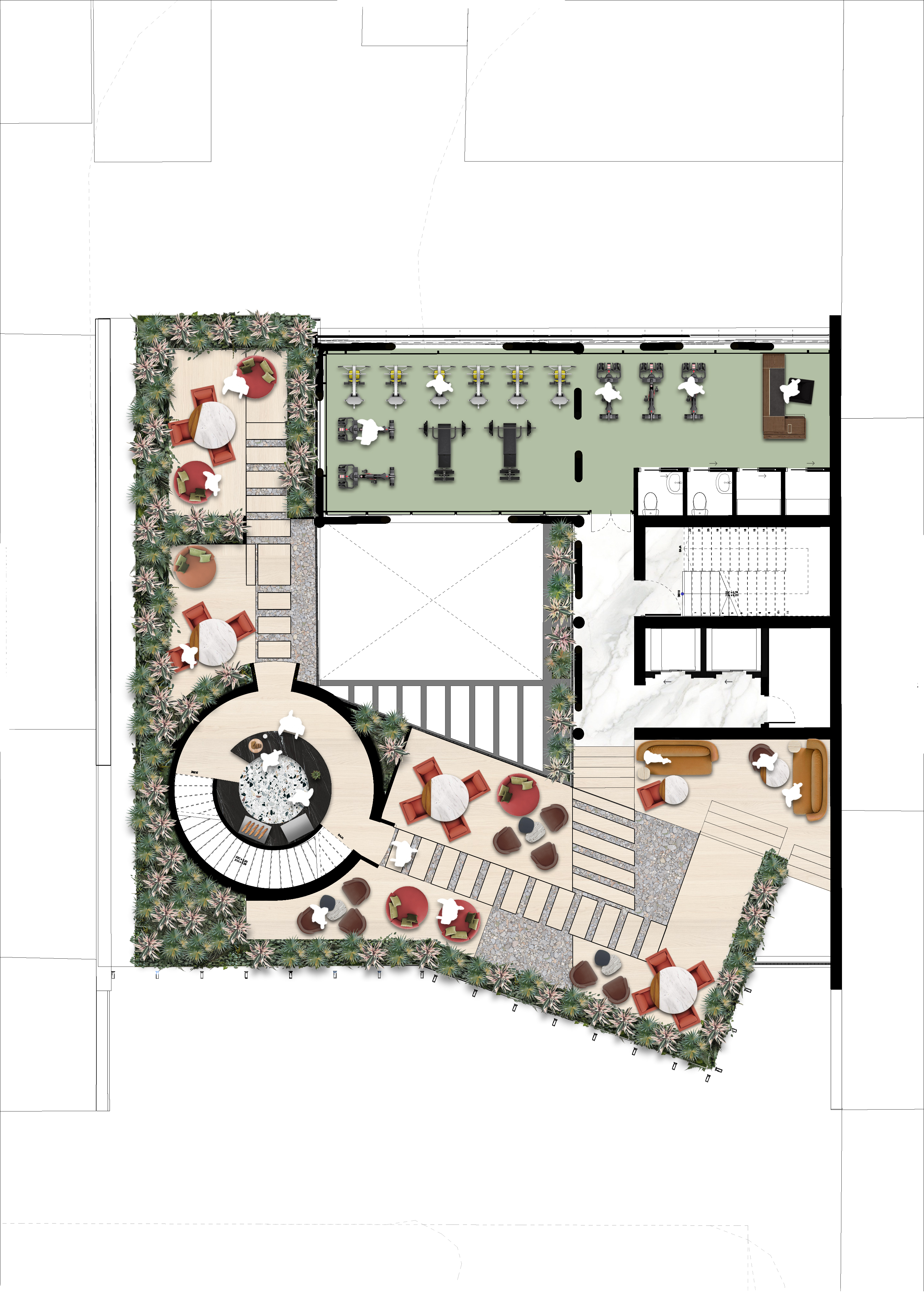
On this floor there is a comfortable and cozy terrace with a coffee area, in addition to integrating a gym.
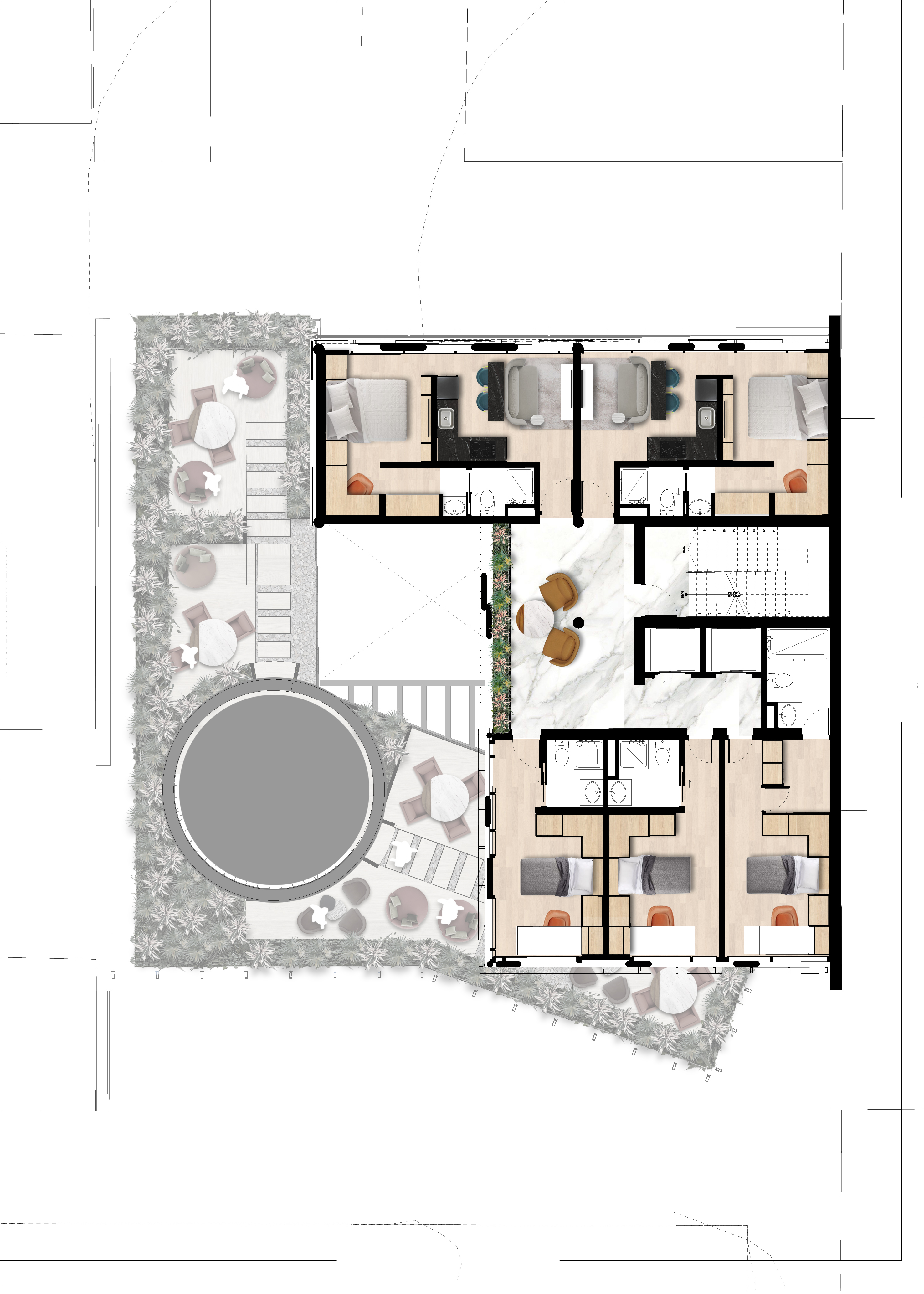
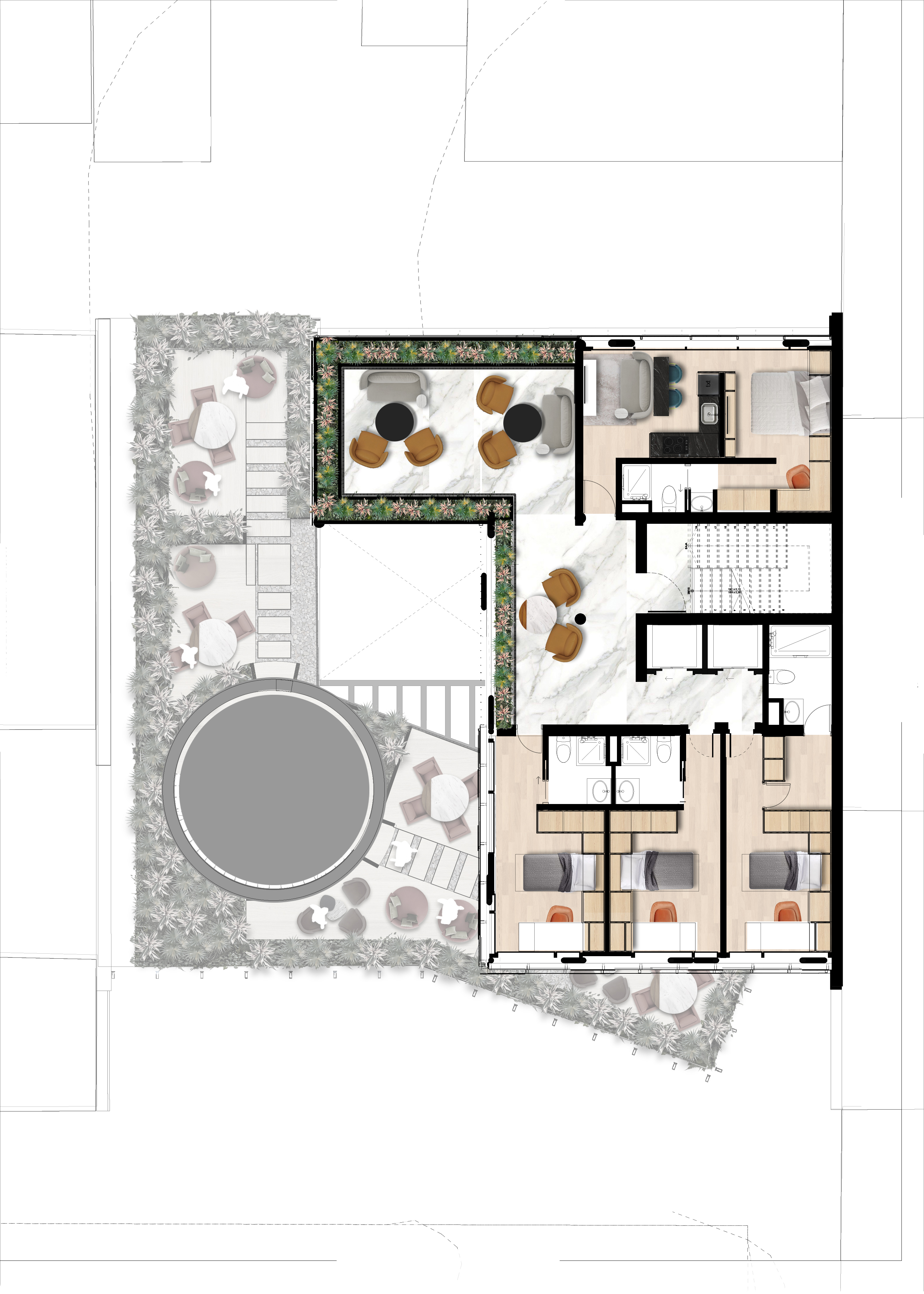
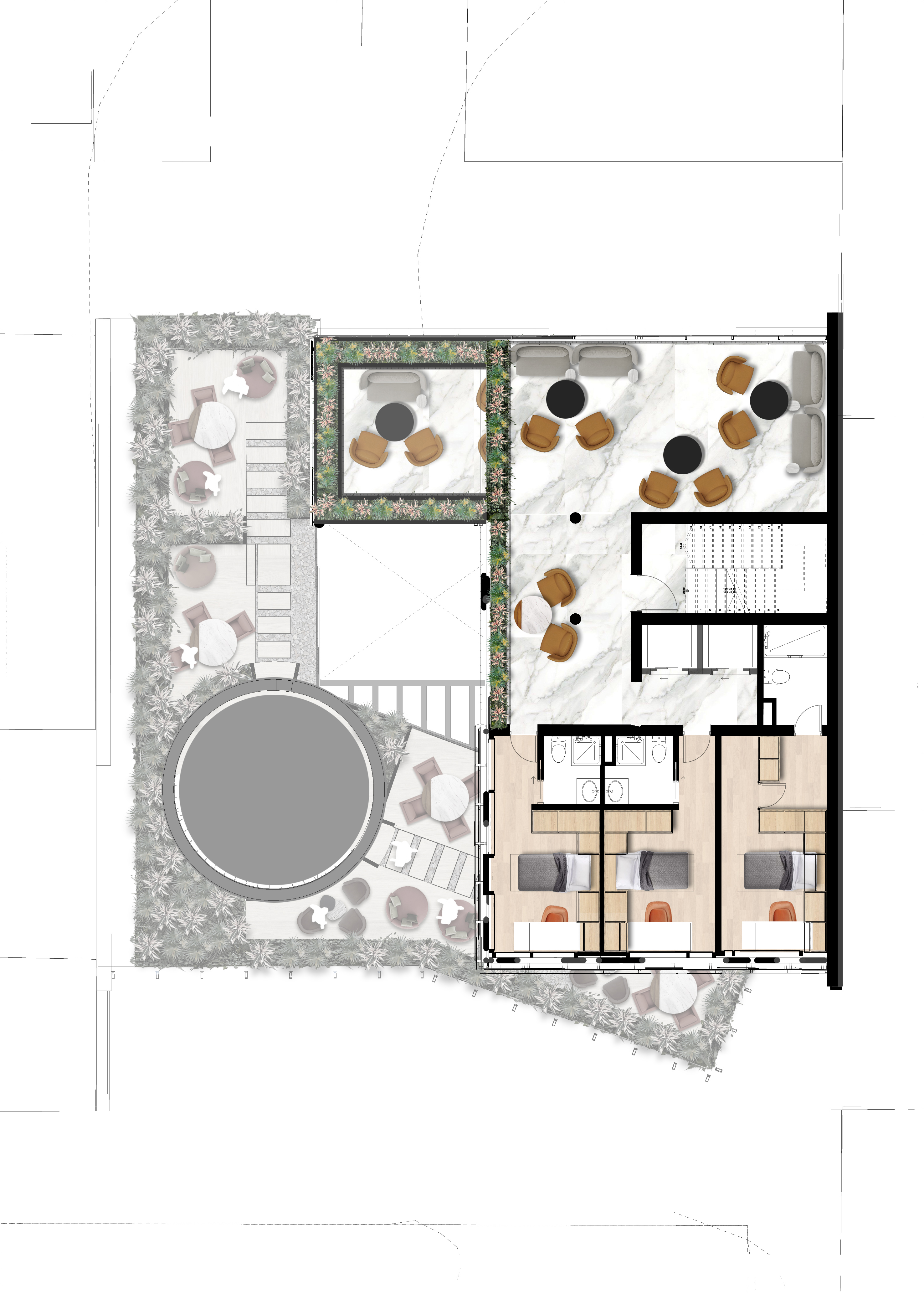
In the last 3 floors are the houses, 30mts2 and 16mts2, designed for students or small family nuclei. In addition to these small private terraces are integrated.
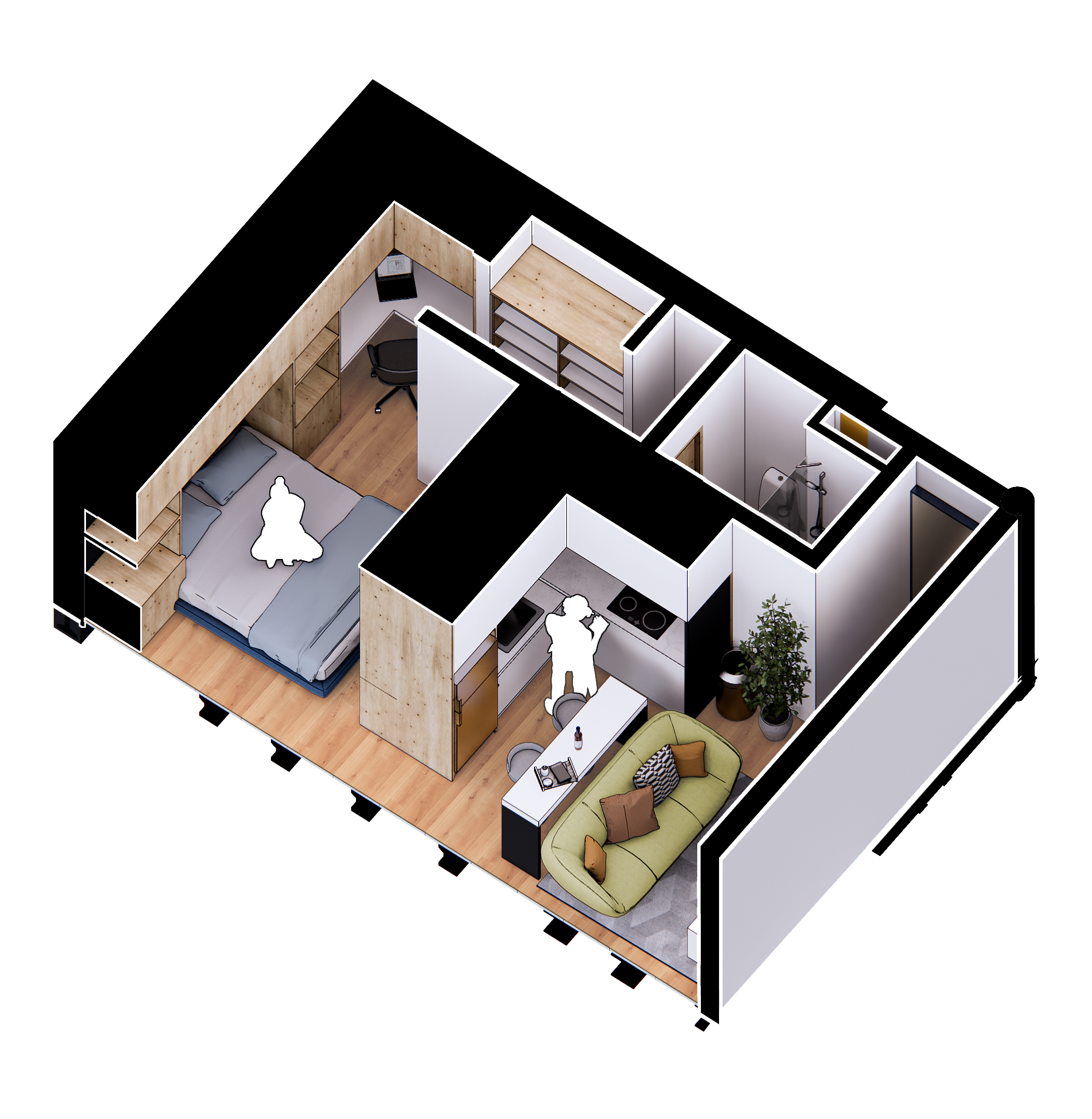
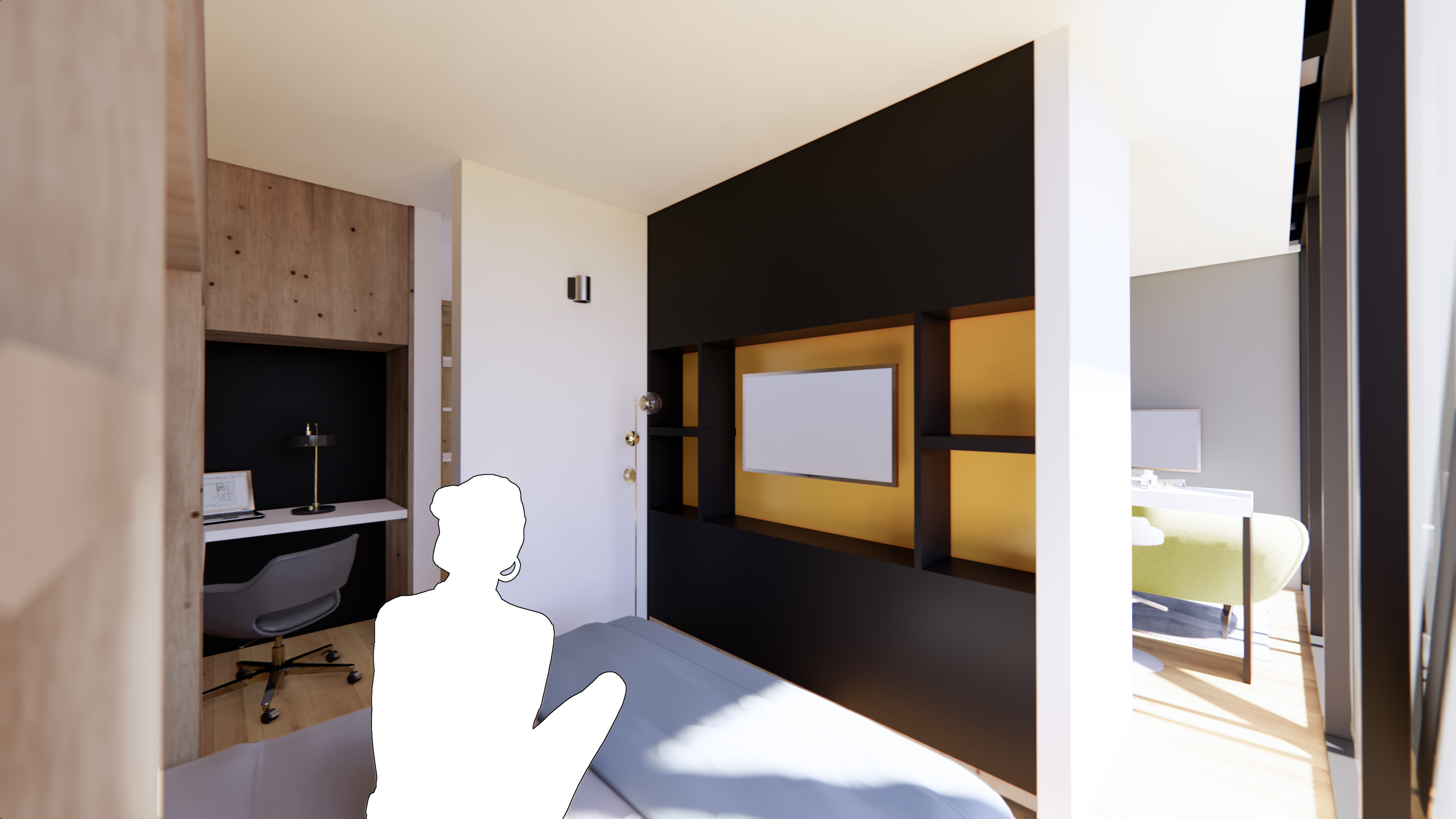
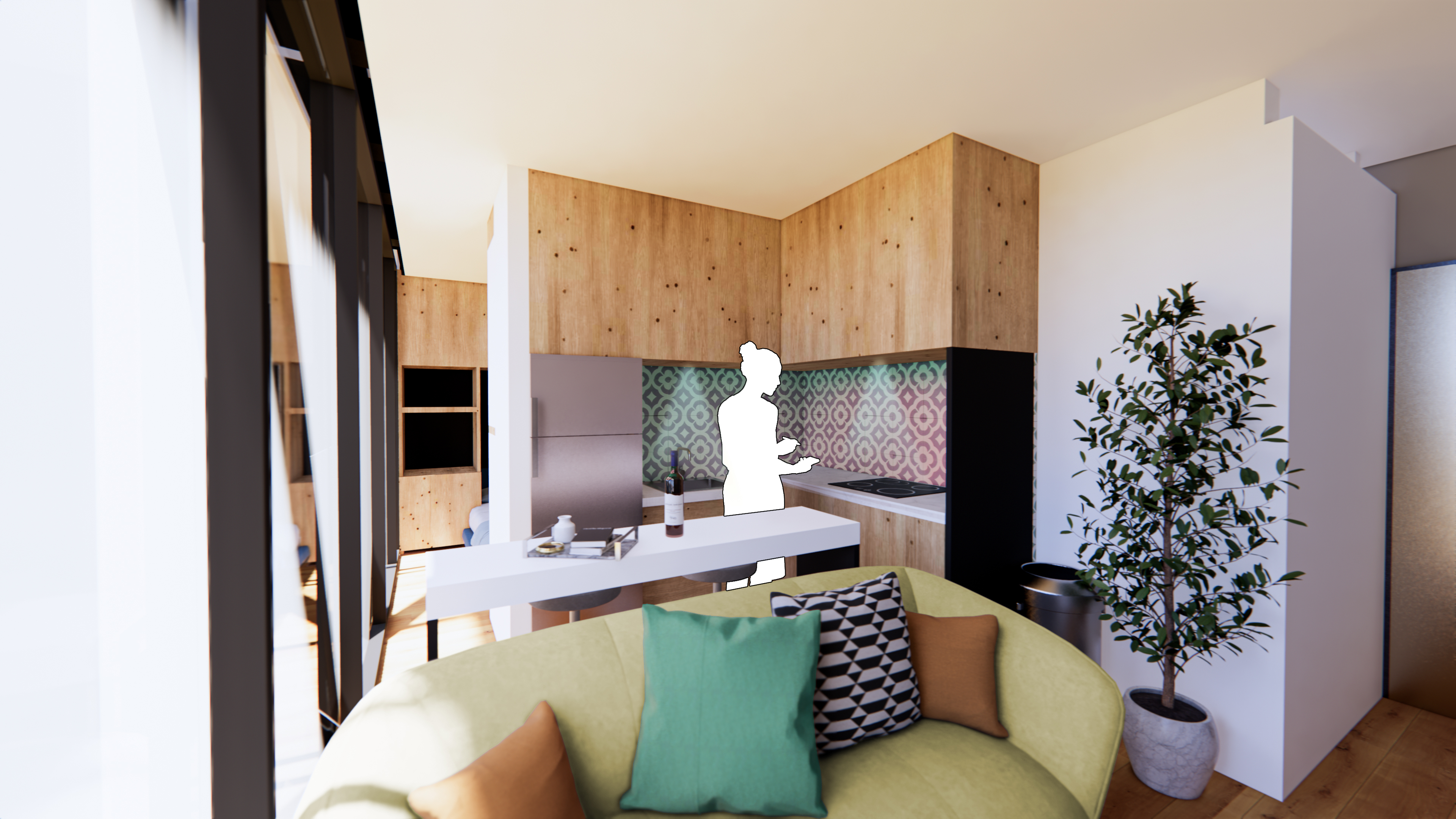
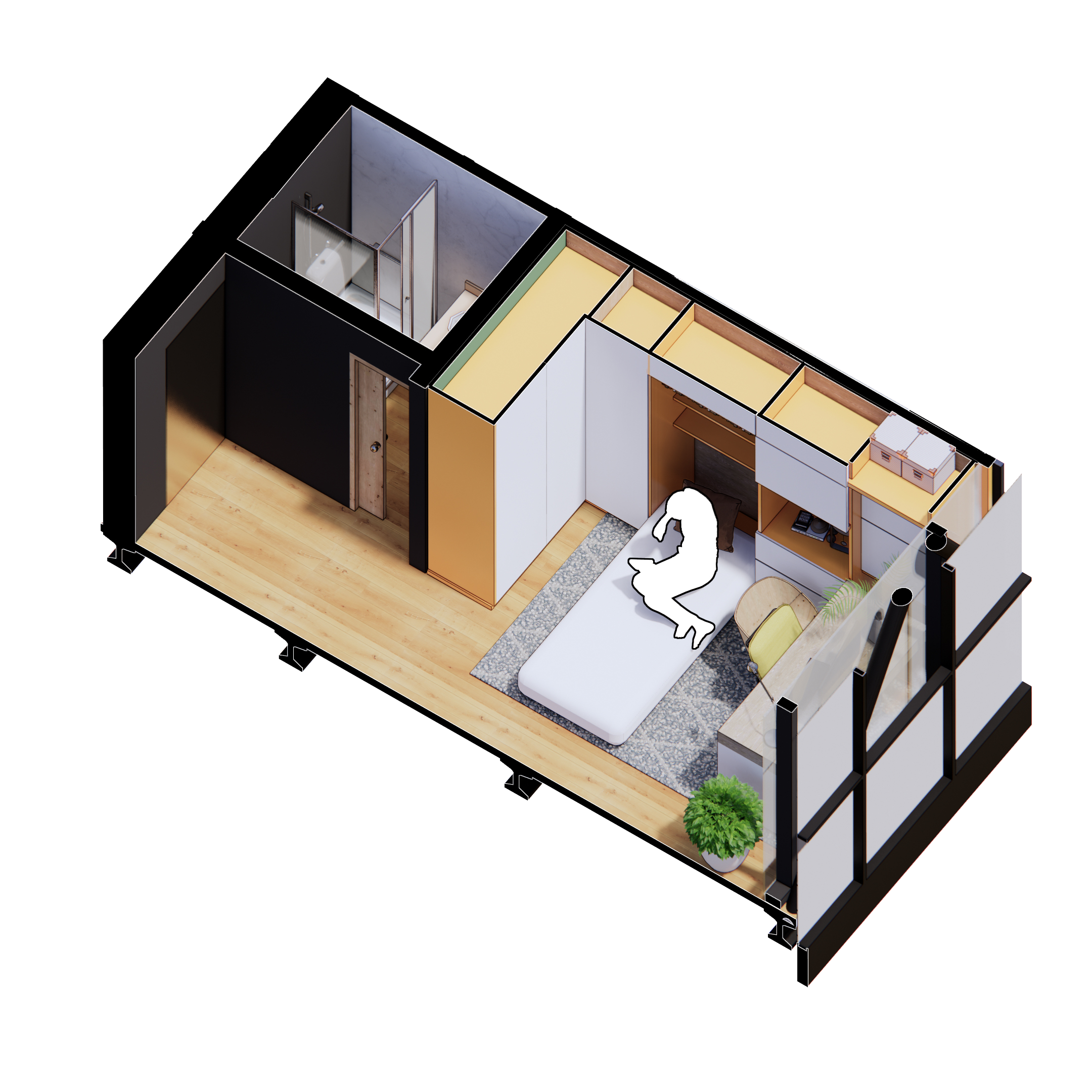
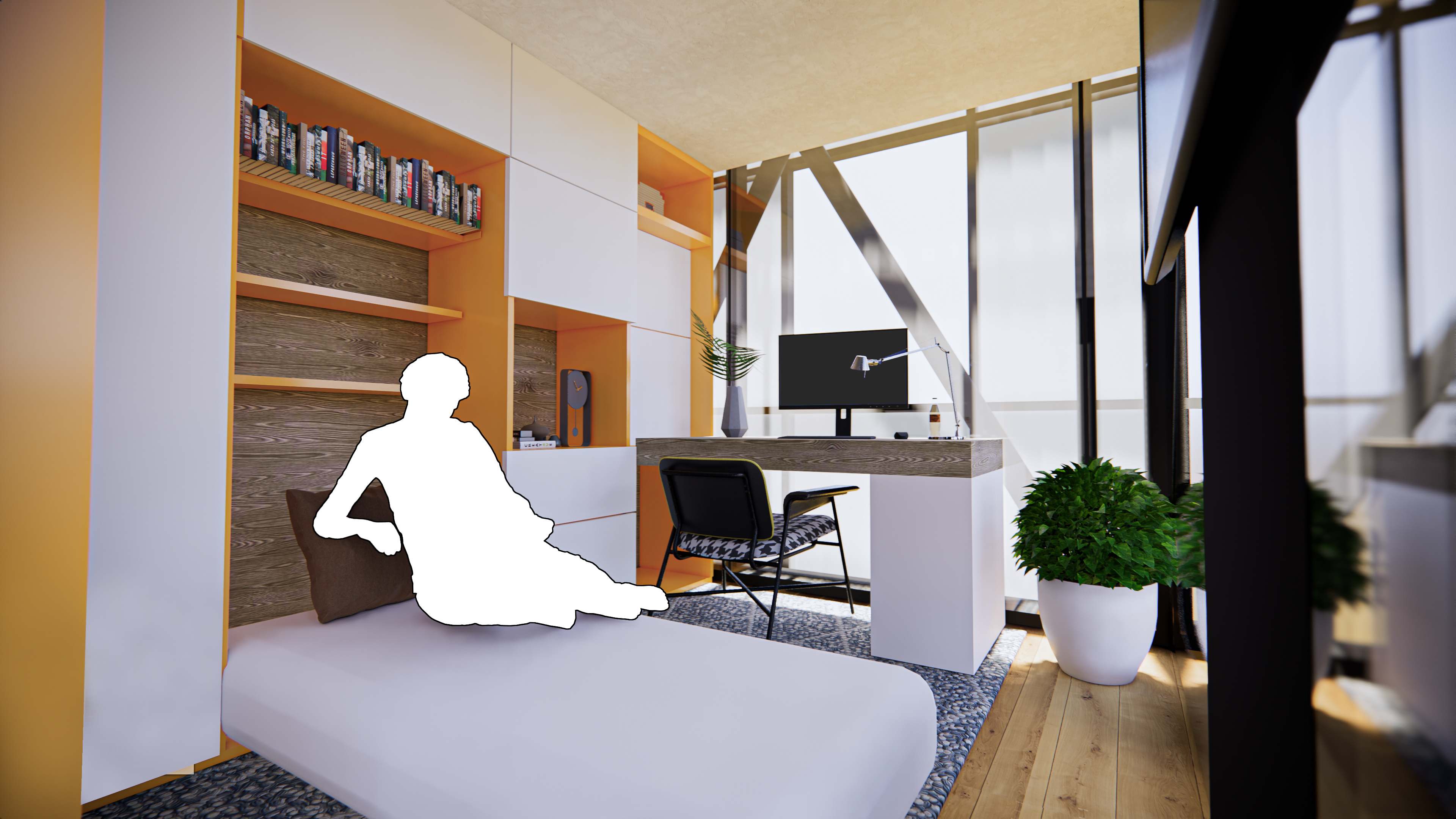
I hope you liked the project.
.png)