Hello to the 3D maker and the Hive Friends
To day i will show my Design of Conference Room of my client office. i use materials/wall papers to the wall and lights for the display stand for effects and i design customize Conference Table.. This design i was created last year.. The software i used is 3Ds Max 2017.
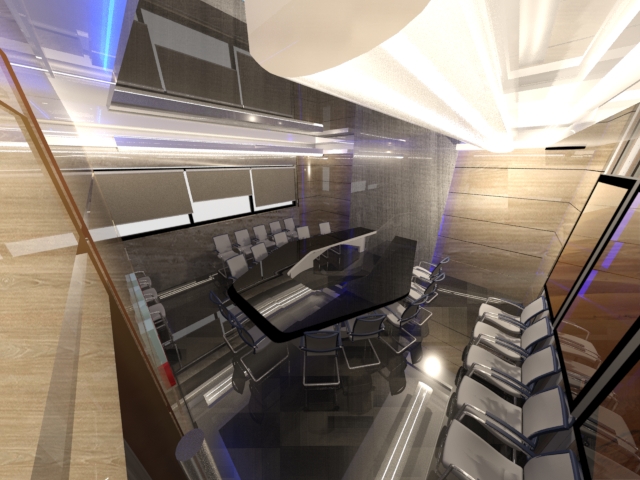
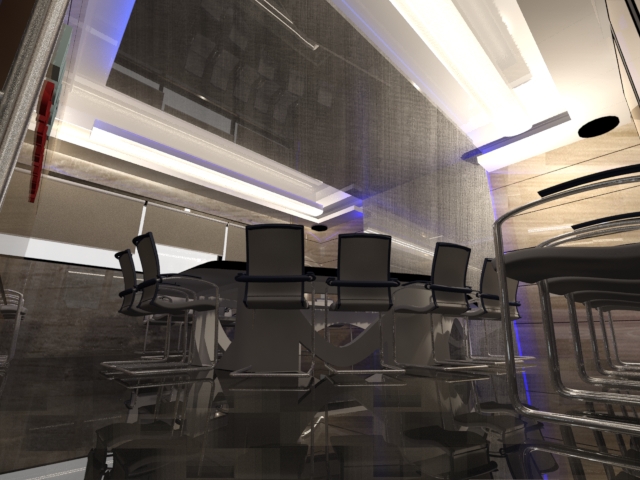
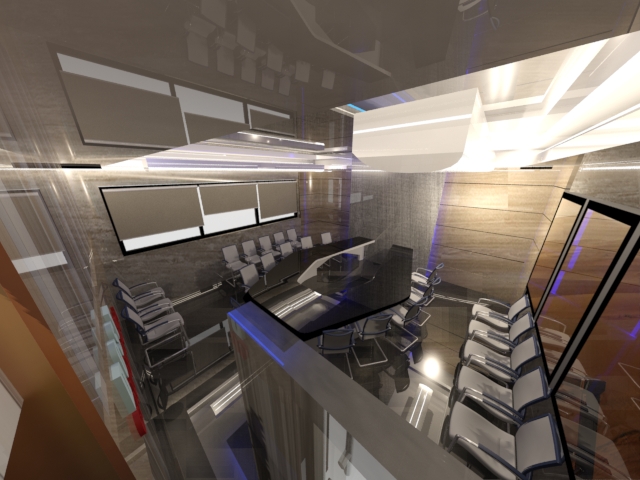
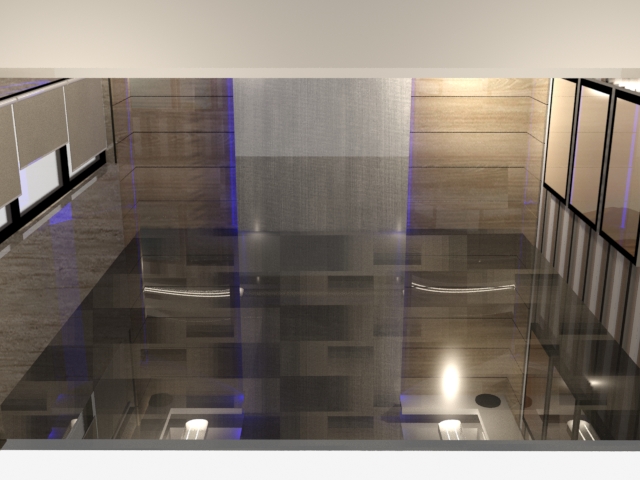
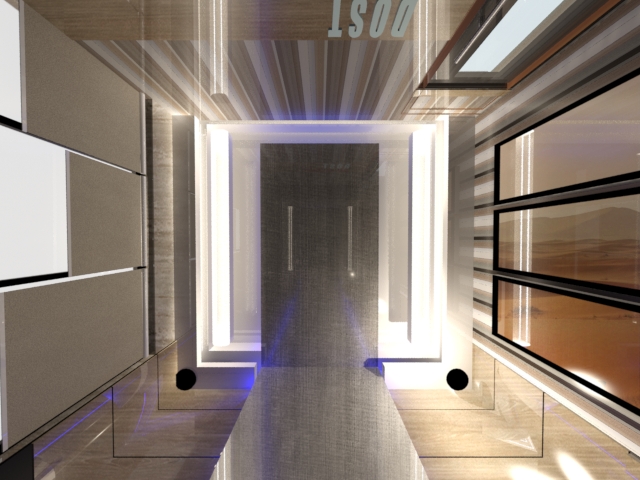
Congratulations @ranielbrianulan! You have completed the following achievement on the Hive blockchain and have been rewarded with new badge(s) :
You can view your badges on your board and compare yourself to others in the Ranking
If you no longer want to receive notifications, reply to this comment with the word
STOP