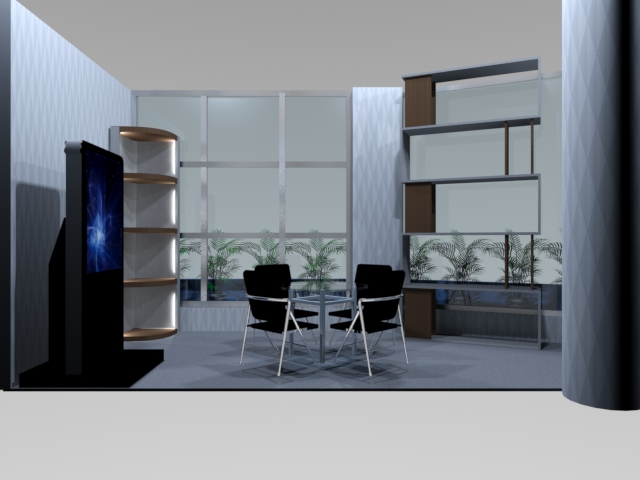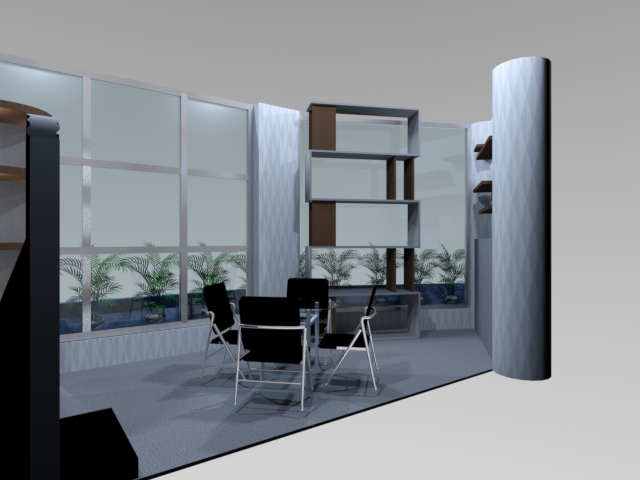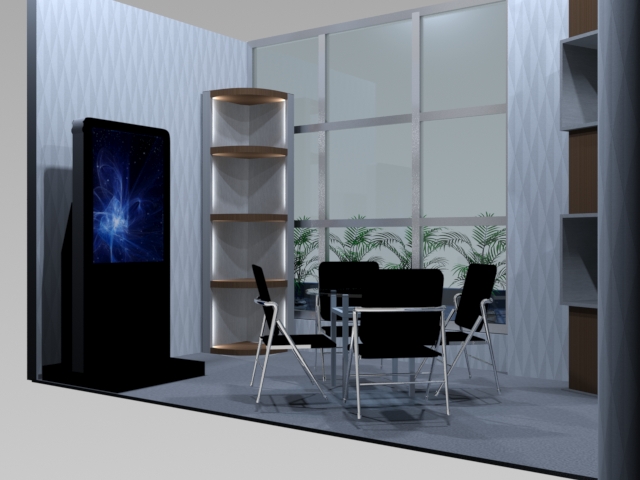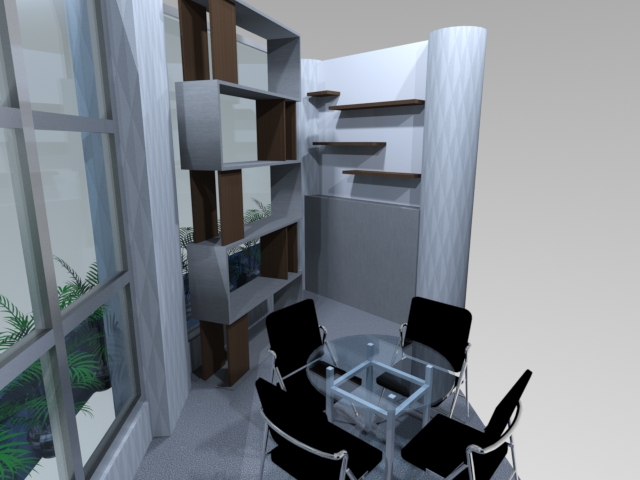Hello to the 3D maker and the Hive Friends
To day i will show my Receiving and Display Area Design of my client office. i use materials/wall papers to the wall and lights for the display stand for effects... The software i used is 3Ds Max 2017.




Hello to the 3D maker and the Hive Friends
To day i will show my Receiving and Display Area Design of my client office. i use materials/wall papers to the wall and lights for the display stand for effects... The software i used is 3Ds Max 2017.




Thank you @yintercept for upvote my Post..