hello friends i hope everyone is happy. today iam going to introduce you to a restaurant 3d visuals.this restaurant site is located on a hill top. when i visited the place the client told
me that a restaruant was going to come here so he asked me if this plan should include
a reception lounge and a dining area and an open kitchen.after that i did the interior layout
on the plan.the client liked the plan very much.autocad plan was imported into the 3ds max softwears to create restaruant 3d models.for the resturant i had to download the sofa and
computer chair from internet.since this is a dark theme interior i added eoughlight and gave it
dark texture and then rendered.later i did post production work in photoshop.let me hope that everyone liked this 3d work
thank you.
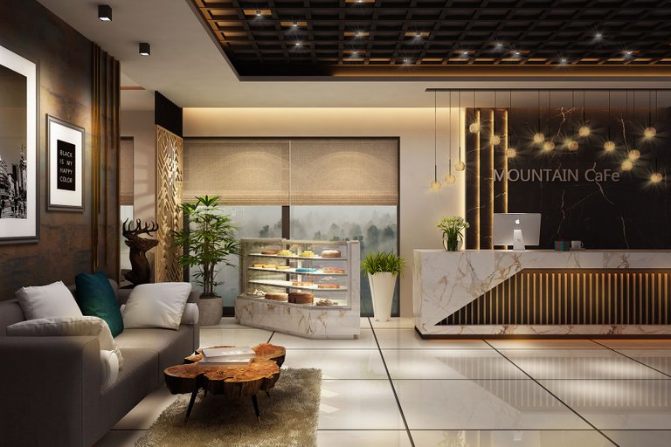
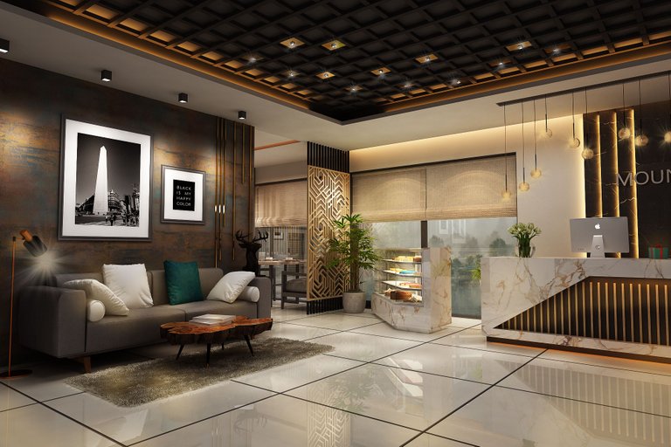
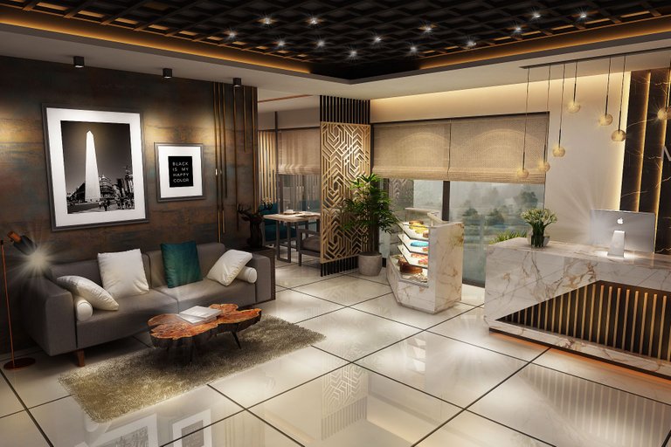
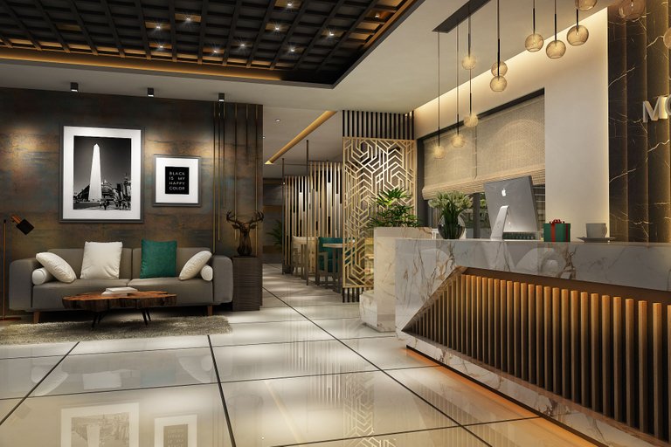
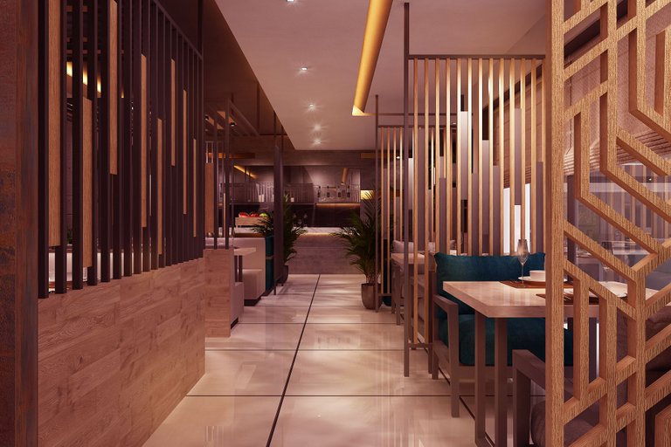
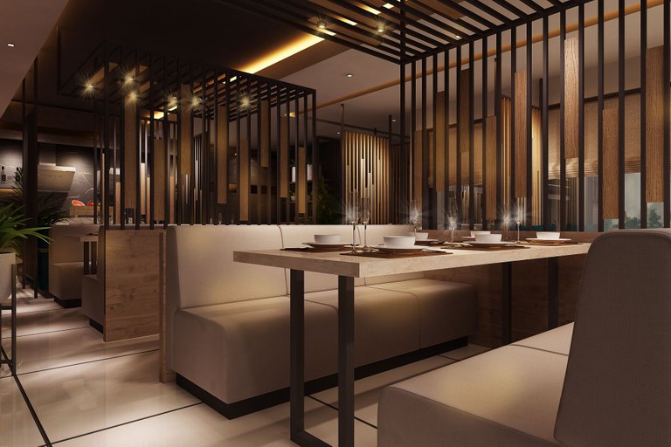
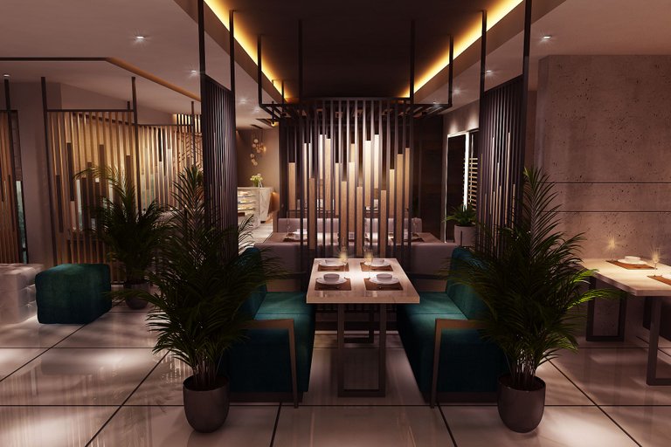
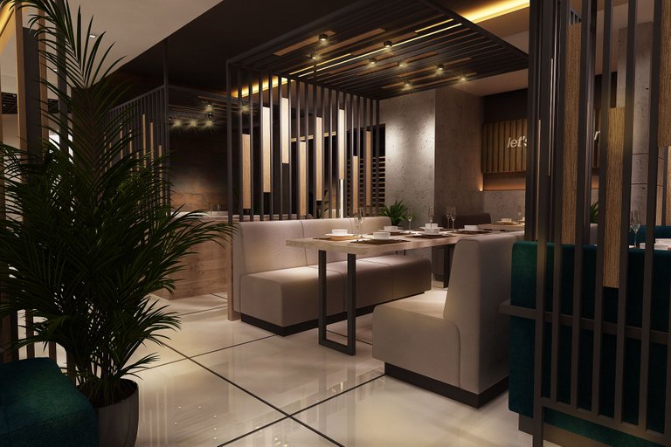
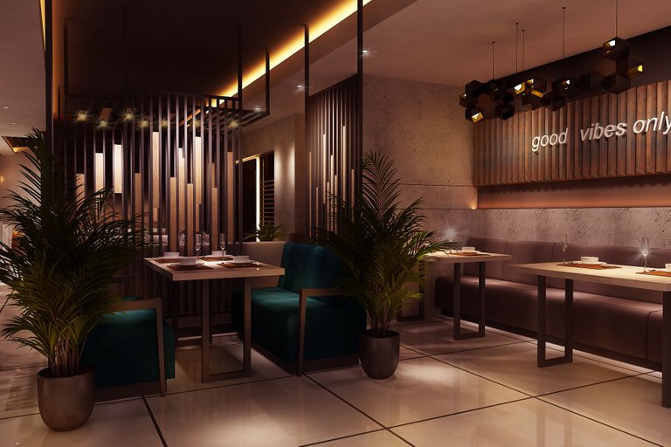
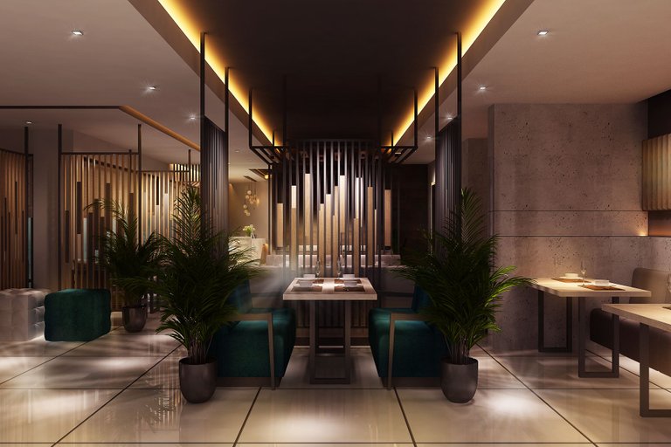
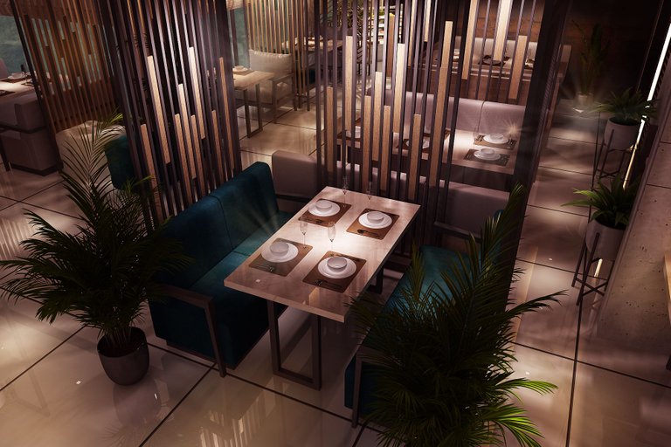
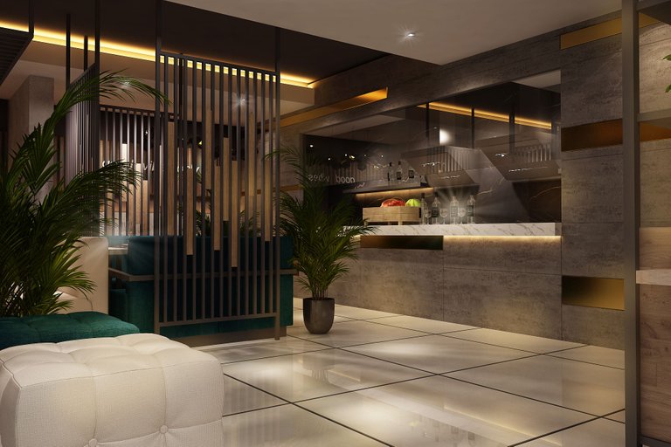
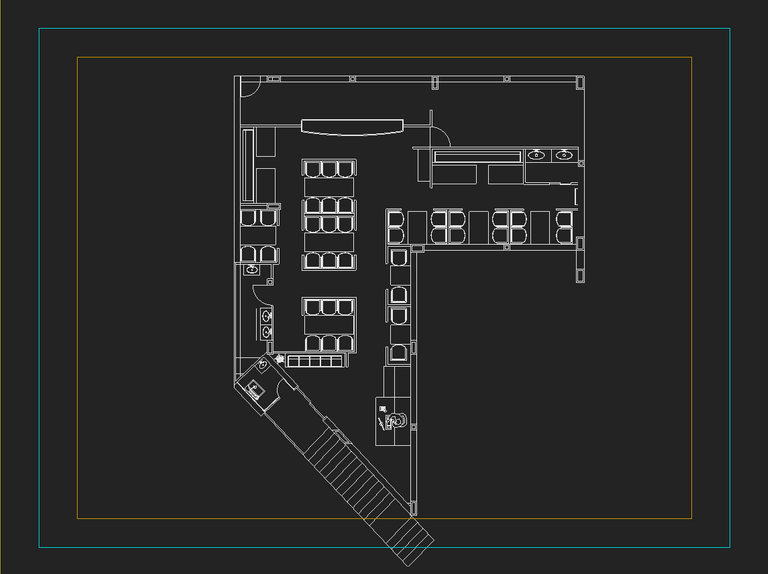
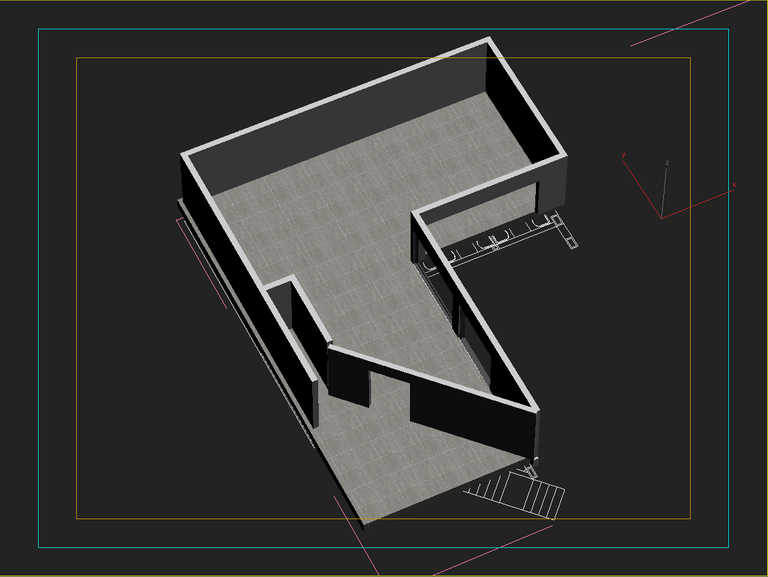
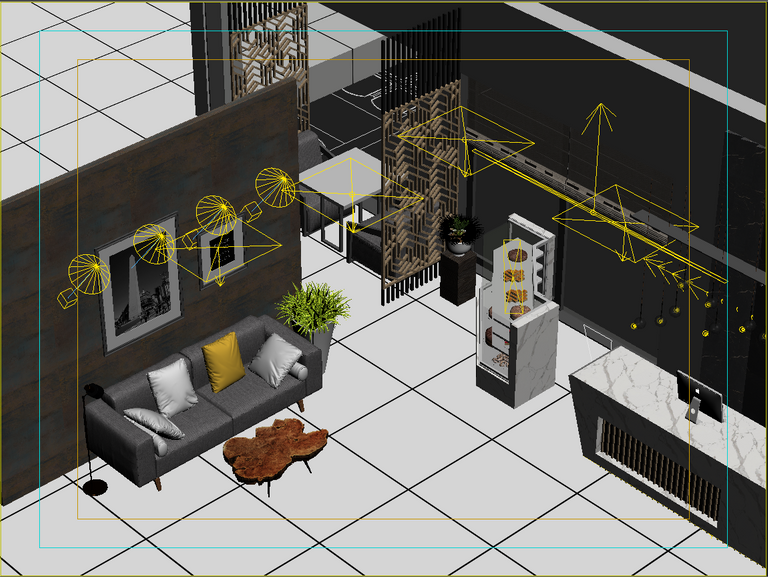
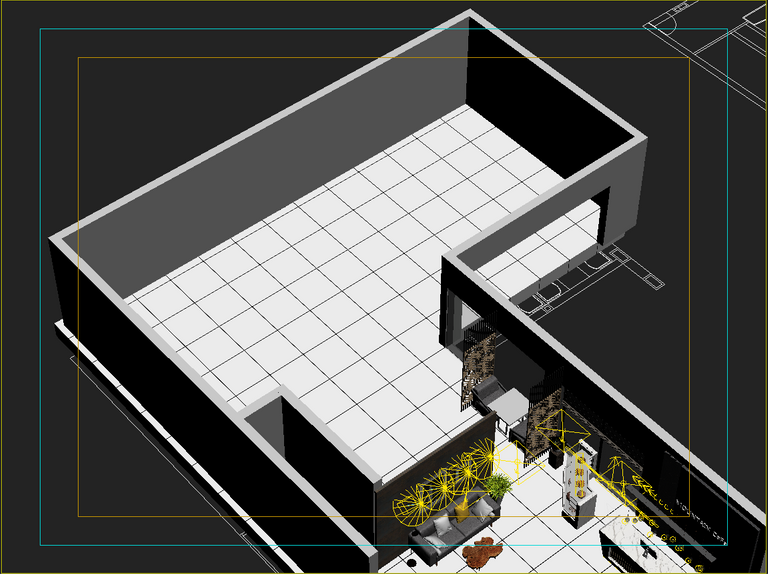
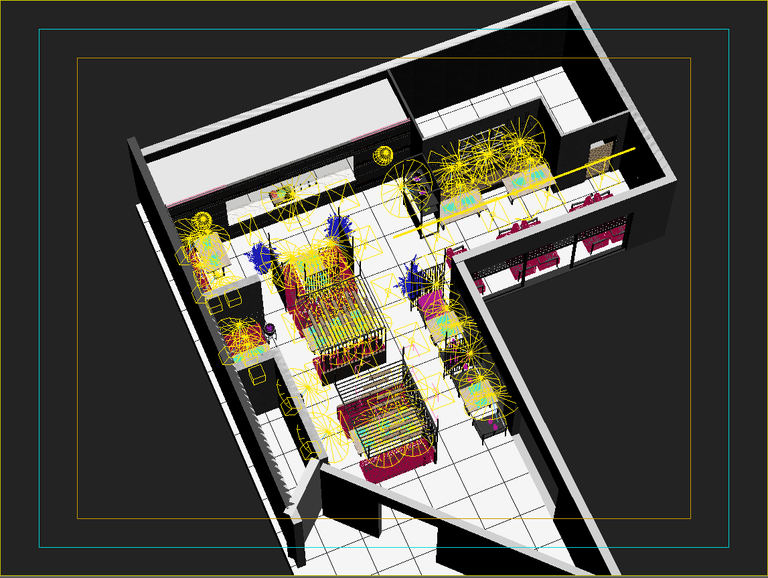
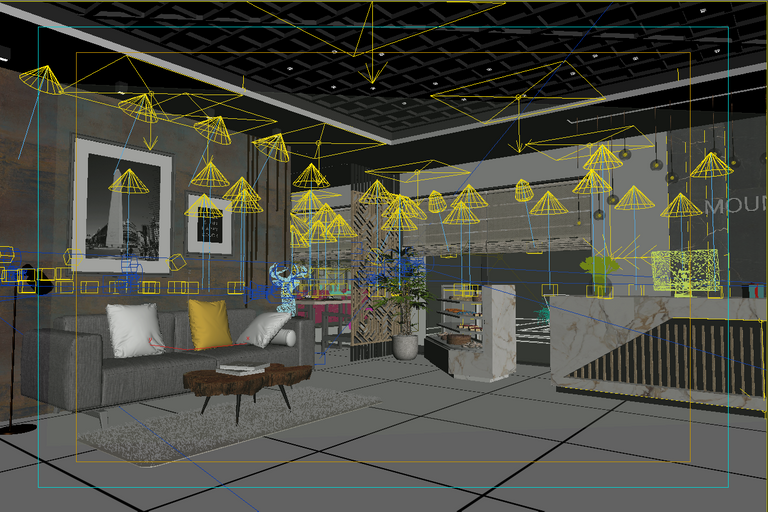
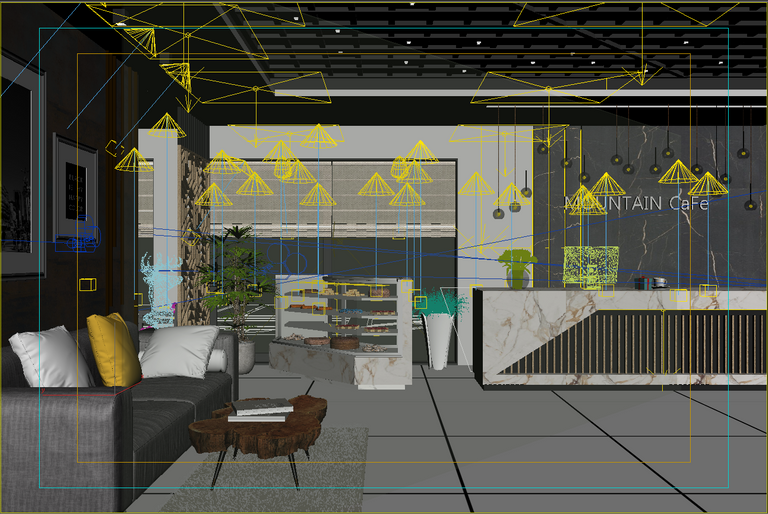
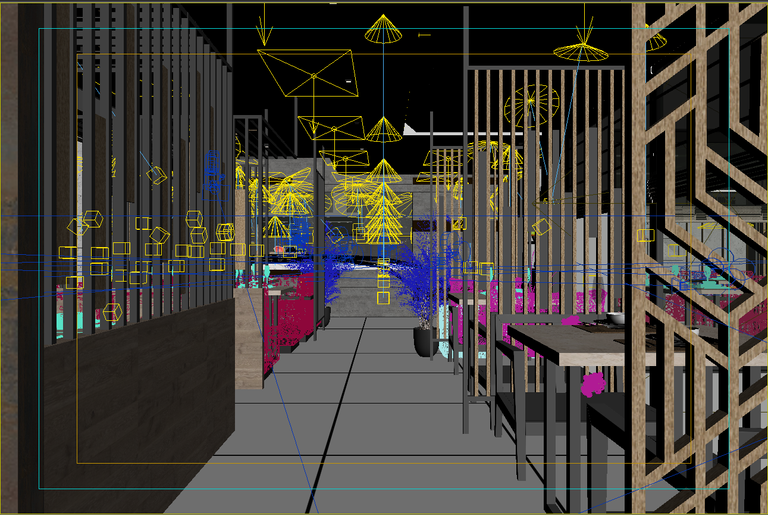
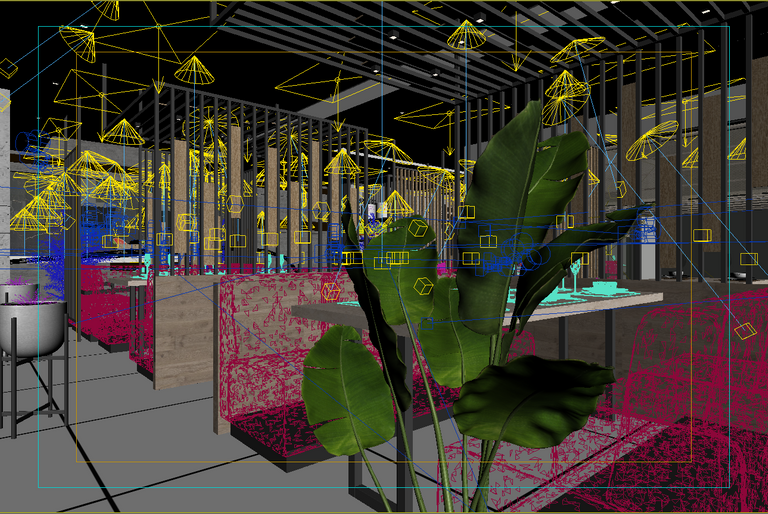
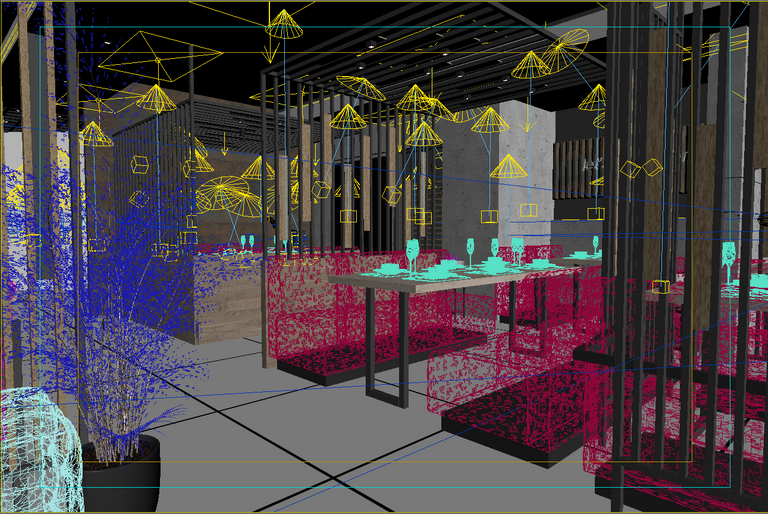
Congratulations @ranjith.rajan! You have completed the following achievement on the Hive blockchain and have been rewarded with new badge(s):
Your next target is to reach 200 upvotes.
You can view your badges on your board and compare yourself to others in the Ranking
If you no longer want to receive notifications, reply to this comment with the word
STOPCheck out the last post from @hivebuzz:
Support the HiveBuzz project. Vote for our proposal!