3D Floor Plan Design #6

Good day!
I apologize for the last few days that I can't be able to post my floor plan and design because it has terrible happens I accidentally spilled the water of the top of my laptop. First I brought my laptop to my friend to check what is damage we can do it all but still, my laptop won't be open so I decided to bring my laptop to the computer technician. On the repair shop, I explained to the technician and the technician said I need to wait for 2-3 days and I leave my contact number to call me or text me. Last Monday, June 29, I got a text from the repair shop on the text they said the main damage of the laptop is the motherboard so it has no chance to repaired my laptop so I decided to build a new PC.
So I'm back now with my new floor plan & design of the 3D studio type unit just like before I made the floor plan first with the 40 sq size of the lot. After the floor plan with the dimension, I build the wall, and this time I separated the main door and the main window if you want to look up my design just scroll down. I hope you like it!
Angle View & Time
I provided different types of view and time of my floor plan design to see how is the look of the house at the different times.
Front View
Time - 9:00 PM - 8:00 PM
There is the front view of the studio type unit in the day-time and night-time. The exterior design of the studio is very simple you can only see the main door because I put the main window at the back.


Top View (First Level) with Furniture
Time - 10:00 AM - 8:00 PM
I made a two types scenario of the top view of the studio one is in the day-time the other one is in the night-time.
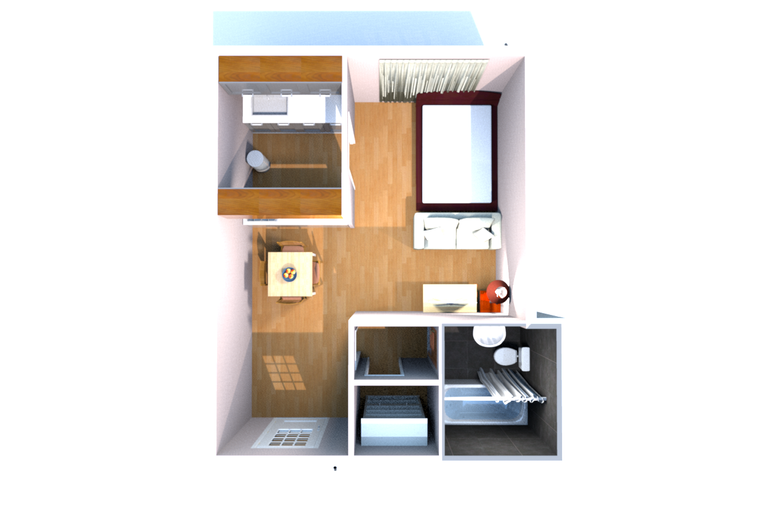
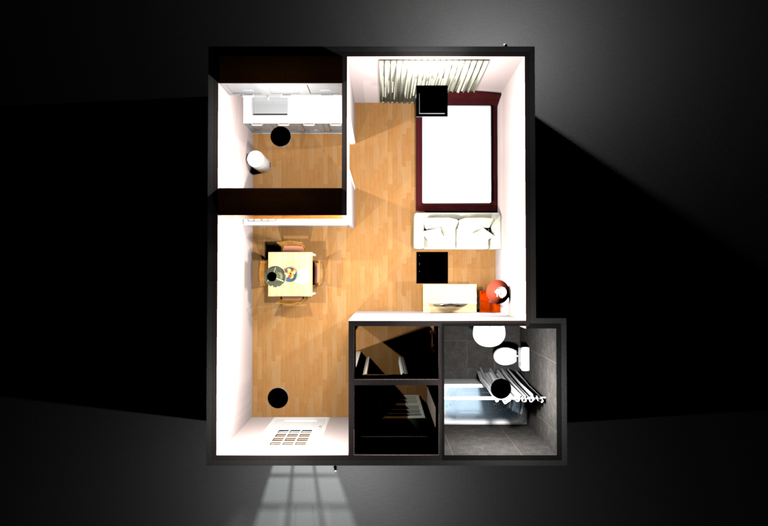
Oblique View
Time - 8:00 AM
Here is the oblique view of the studio it's just like a top view but in this view you can see the back exterior design of the studio.
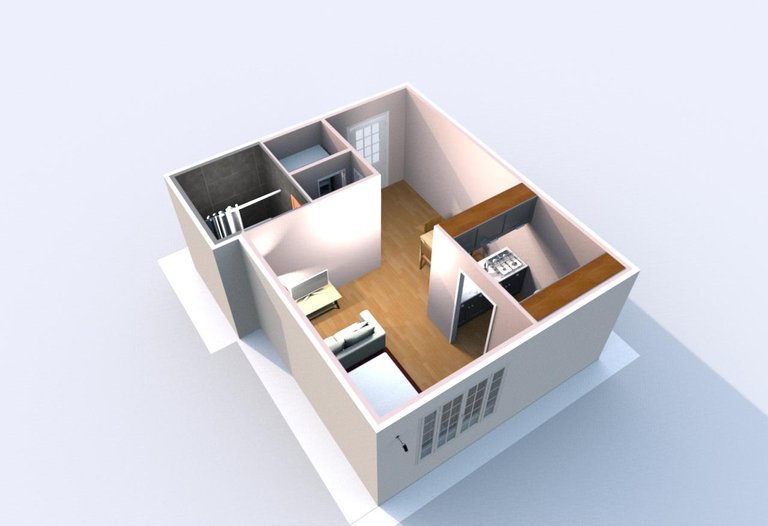
Axonometric View
Time - 8:00 PM
In the axonometric view you can see the front exterior design of the studio it's just like an oblique view. I made the axonometric view in the night-time.
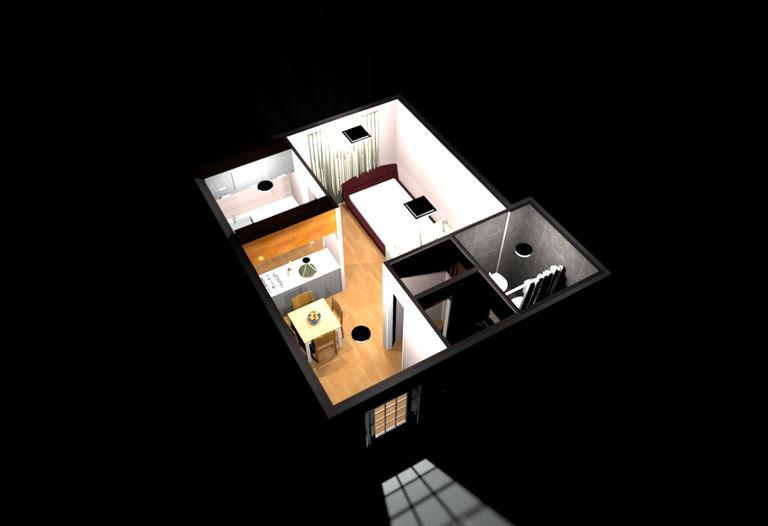
Procedure
Here are the procedures of how I can make the floor plan design of the studio.
The Floor Plan
First I made a floor plan of the studio with 40 sqm size of the lot. The thickness size of the primary walls is 15 cm and the thickness size of the secondary walls is 8 cm.
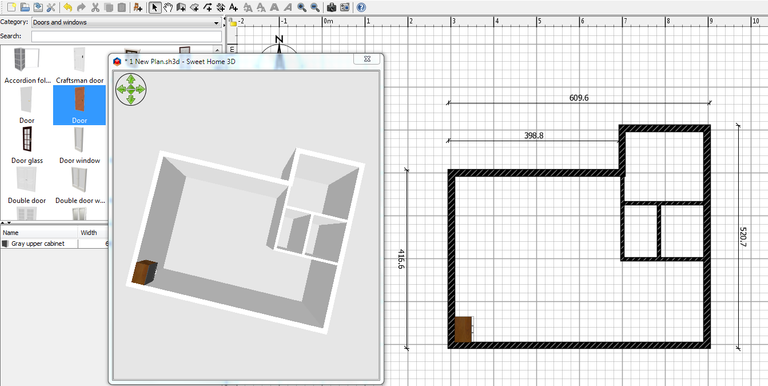
Doors
After I built the walls I installed the doors the width size of the main door is 35.75 inches and the height size if 82.65 inches.
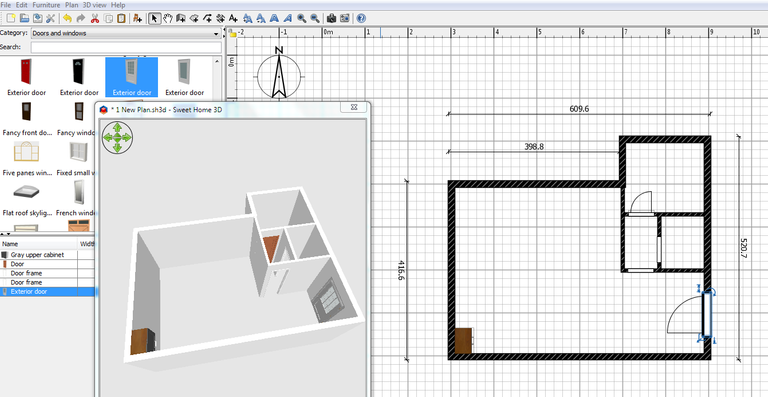
Modifying The Kitchen
After I've been installing the doors and the windows I modified the kitchen I installed the following furnitures. I modified the texture some of the furniture in the kitchen
- Gray upper cabinet
- Island
- Gray cabinet with basin
- Gray Cabinet
- Door Frame
- Cooktop
- Untensils spot
- Trash can
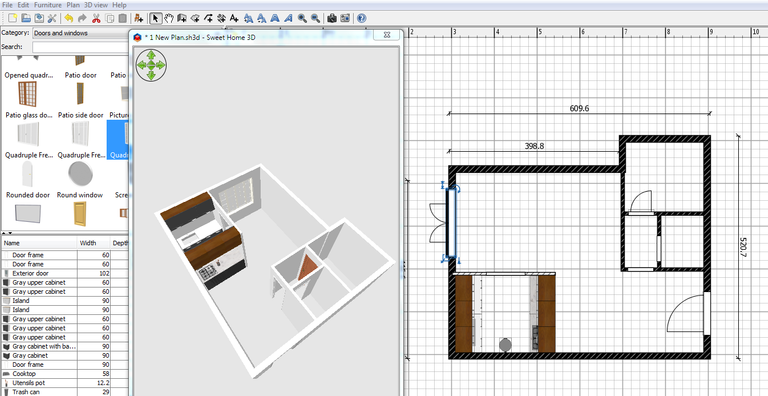
- Modifying The Bathroom
I modified the bathroom and I installed the following types of furniture.
- Toilet unit
- Shower curtain
- Washbasin with cabinet
- Bathtub jet system
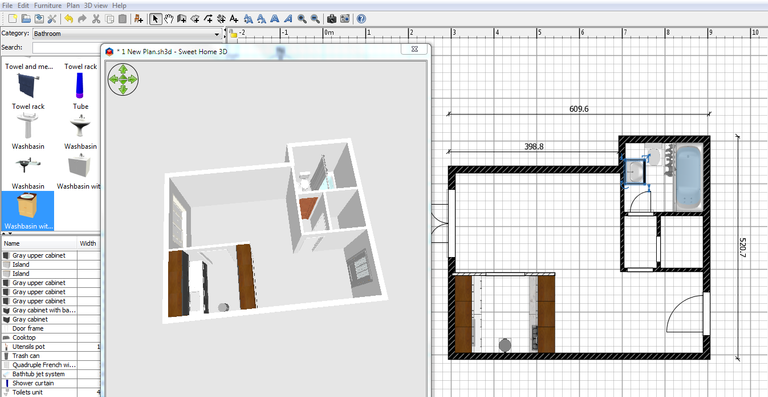
Modifying The Dining, Bedroom & Living Room
I pay most of my attention in this part of the studio in the dining and living room I took more time to modified those 3 parts of the studio because of the tiny space. Here's are the following types of furniture that I installed.
- Curtain
- Chair
- Table
- Apples
- Shelves
- Bed
- Burlap Sofa
- Wooden table
- TV
- Lamp
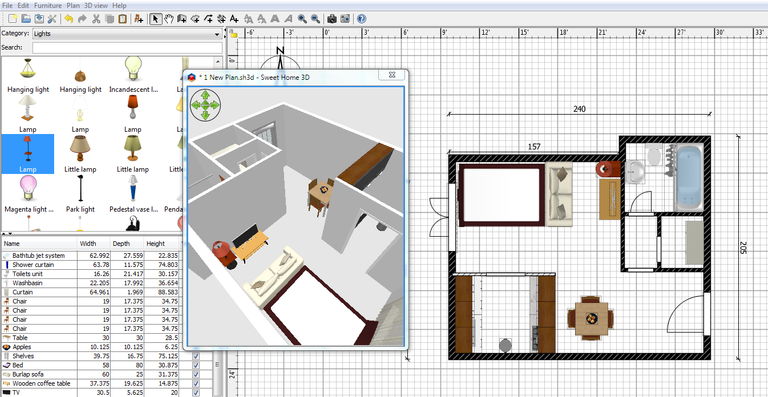
My System Specs
- CPU: Core i3 7th Gen, 2.4 GHZ
- Memory: 4GB
- OS: Win10
Previously Design
- 3D Studio Type Unit Design & Floor Plan #5
- Single Room Studio Type Unit Design & Floor Plan #4
- Small Home Perspective & Floor Plan Design #3 (SweetHome 3D)
- 60 SQM Modern Home Perspective & Floor Plan Design #2 (SweetHome 3D)
- Subscribe My Youtube Channel: https://www.youtube.com/channel/UCepumx81o7cZLAKhDViapJg?view_as=subscriber
- Follow My Instagram Account: @allanlarga
I really like the design, it is compact yet practical, nicely done !
Thanks!
Congratulations @toffer!
You raised your level and are now a Minnow!
Support the HiveBuzz project. Vote for our proposal!
Yow @toffer lufet anong software gamit mo?