Every time we plan a construction, be it a building, an irrigation building, a road building, a bridge building or a fence building, it certainly has steps that we must go through one by one. These steps are our way to complete a task that must be completed in a short time.
Here I want to explain about how to complete a planning product for fence construction, and still hold on to the basic theory set by the government or a country. If in my area (Aceh) such work is generally not much money spent by the state, only to meet the construction work.
Unlike the case with jobs such as construction of large buildings, the funds spent by the state are sufficient for all needs.
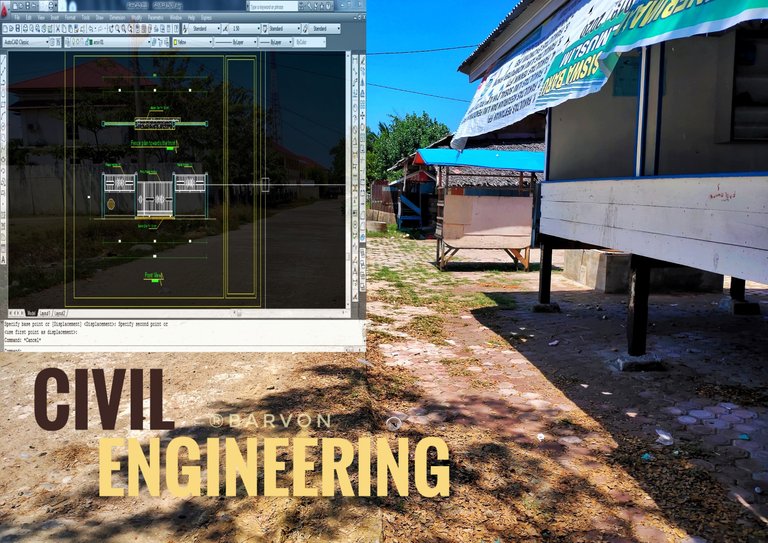
The first step must be done by the planning team
- Survey
Reviewing the field or work location that will be built later. For this or what we usually call is Survey, we must first meet the owner of the job site and ask what they want for the work or funds issued by this government.
After asking and getting answers from the site owner, that's when it is our duty to measure the location for future development. One more step that must be completed here is to get agreement from the location owner that what we plan according to what they want.
Measurement results at job sites
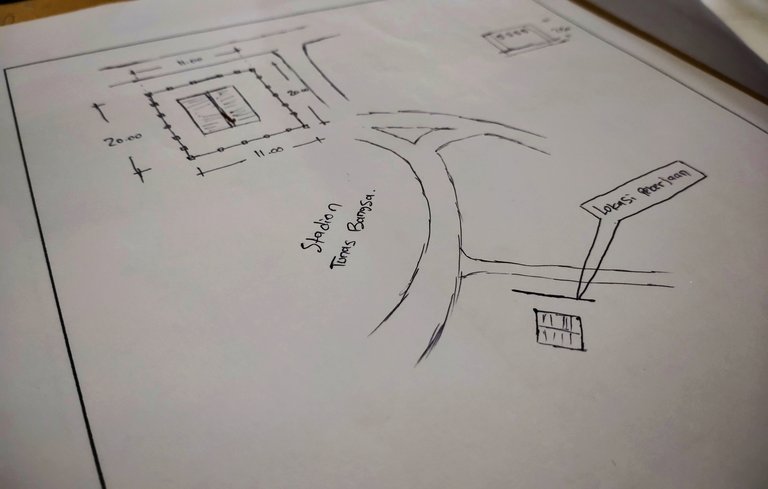
- Documentation photo
In this section is a part that can not be abandoned, why? Because this photo documentation is part of the product planning that will be checked by a team of experts when the products we make are approved by a team of experts. This means that the one responsible is not only the planning team, but also the team of experts who approve or authorize it to be done as the results of calculations or drawings of the plan.
1. Field photos or surveys

2. Field photos or surveys
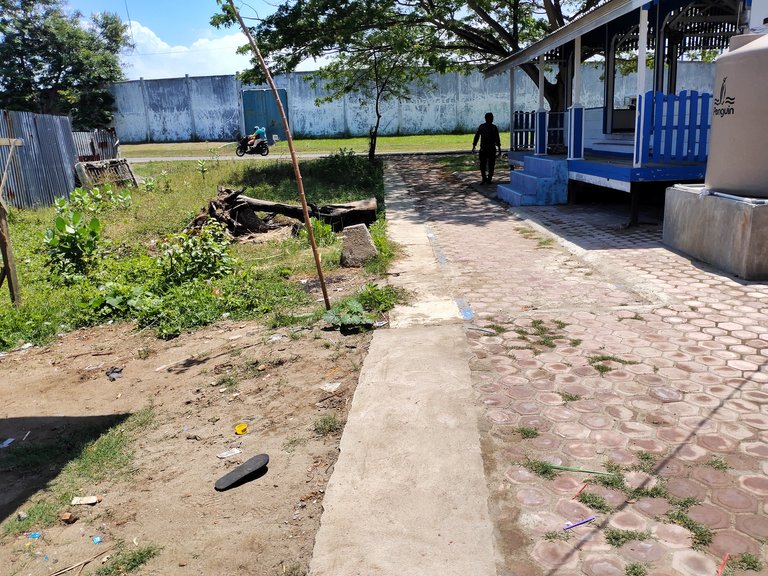
- Planned Image
After all the steps above have been completed, now I have to make a plan and volume calculation in accordance with the measurement data that we got. Here I make 2D drawings, and the application that I use is Auto-Cad, which certainly uses a laptop, because this can't be done via cellphone.
- Volume and Cost Calculations
After the drawing plan is complete, the next step is to calculate the volume and overall costs, here we can adjust it to the funds that have been set.
Drawing Plan 1
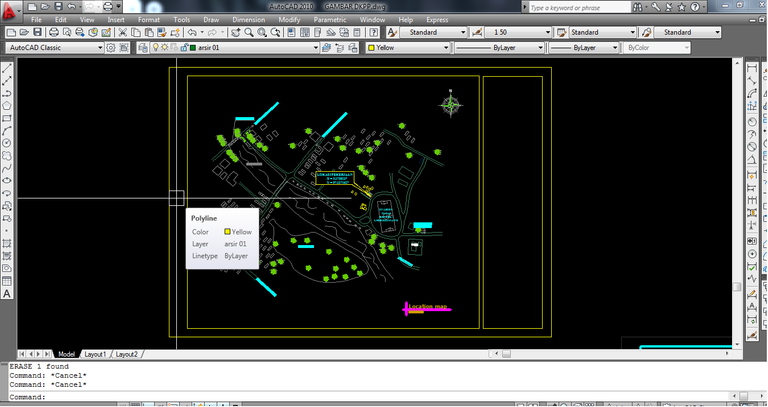
Drawing Plan 2
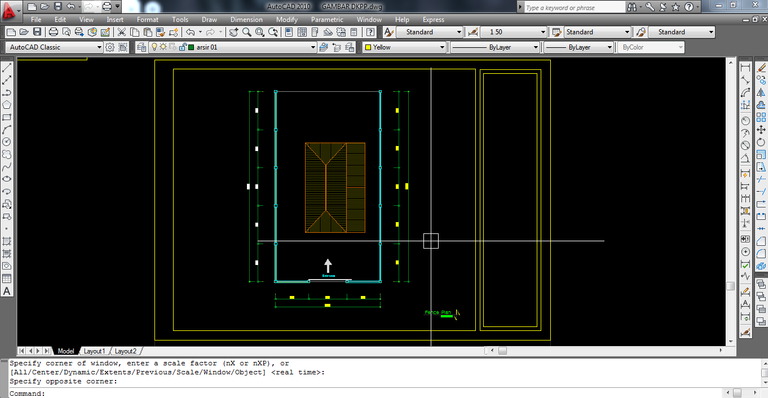
Drawing Plan 3
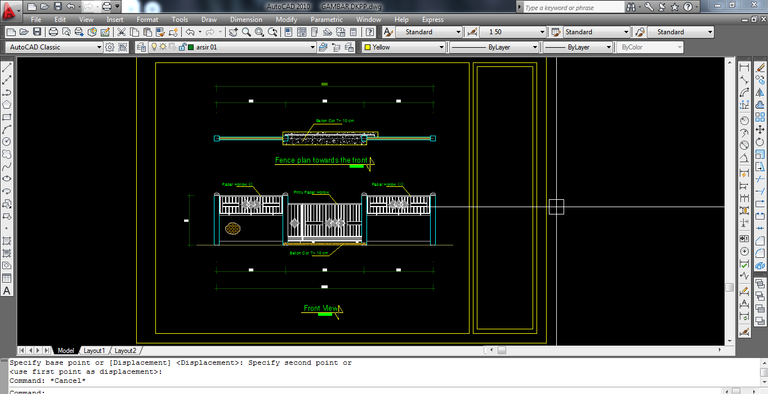
Drawing Plan 4
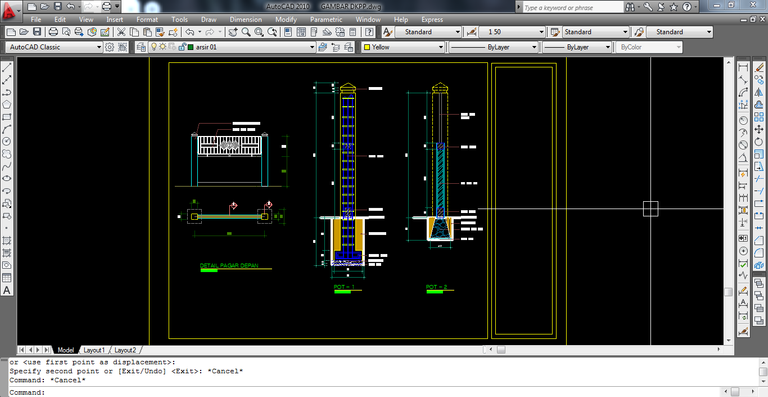
Drawing Plan 5
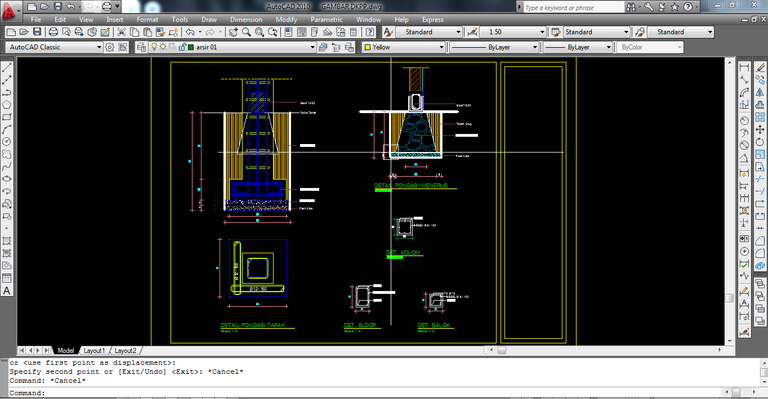
Drawing Plan 6
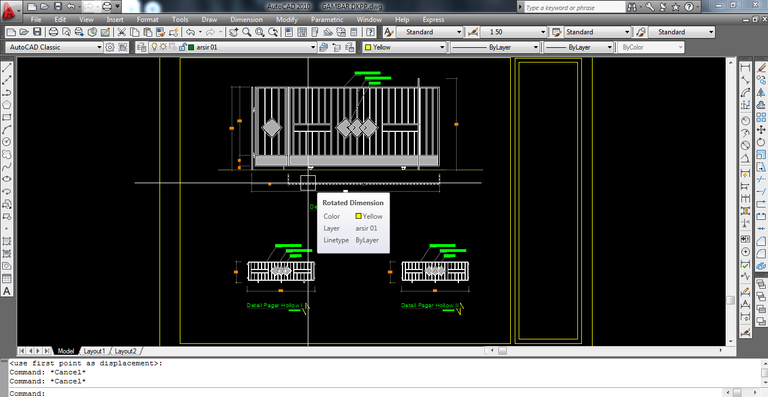
The plan picture above is a part of the complete plan picture.
The Importance of Drawing a Plan?
The plan drawing is a guideline for people when the work takes place, if the drawing plan is not clear, it will affect later on and will be a big problem. Detailed drawings must also be complete so that people can more easily make the fence construction, and there is no difference between the calculation of the volume and drawing plan.
My tips are to work according to the rules that have been set and must be guided by basic theory. Unlike the case if the results in the field are not the same as theory, then consulting with a team of experts is the only way.
The steps above are based on the rules and theories (specifically my area). Every country has different methods of operation, but the benefits are the same.
Posts about Civil Engineering
Collaboration between Civil Engineering and the world of photography
MAKING SCHOOL BUILDING LAYOUTS IN CIVIL ENGINEERING USING MANUAL MEASURE
-01.jpeg)
Hello @barvon
Thank you for posting within our hive. I upvoted your content already. Please spare few minutes and read how project.hope is organized and learn about our economy.
That would help you understand more our goals and how are we trying to achieve them. Hopefully you will join our community and become strong part of it :)
Do you use telegram or discord? If you do then join our server and give me a shout. I would gladly share with you goals of our community and introduce to others from our team.
Our discord sever: https://discord.gg/uDKWd4
Yours,
@project.hope team
Thank you very much
@tipu curate
Upvoted 👌 (Mana: 10/20 - need recharge?)
This job definitely requires that one pays lots of attention to every detail involved and which also means that a carefree person cannot be involved in things like this.
Right, because this work must really be done in accordance with applicable conditions.
Maybe someone will bear a big risk if the work does not meet government standards. :)
This is definitely a job that requires technicality and skill, nice one.
Mistakes or omissions can make someone in this field cry 👍👍
This post has been voted on by the SteemSTEM curation team and voting trail. It is elligible for support from @curie and @minnowbooster.
If you appreciate the work we are doing, then consider supporting our witness @stem.witness. Additional witness support to the curie witness would be appreciated as well.
For additional information please join us on the SteemSTEM discord and to get to know the rest of the community!
Please consider using the steemstem.io app and/or including @steemstem in the list of beneficiaries of this post. This could yield a stronger support from SteemSTEM.
Thank you so much
This sounds similar to my Dad's job, he is a land surveyor and he is into planning so this has given me more insight to the post. Thanks for being explanatory enough.
Maybe you can use that opportunity for your knowledge, at least you can tell it here.
hhmm.. have a nice day my friend
I could do that sometimes, it is only really stressful.
Building design and construction process – step by step. ... When ready to submit building plans the customer contacts the project team for a pre-submittal meeting. ... The concept of stress is very basic to civil engineering. ... This guide breaks down the steps to building a fence, from preparing your yard to final ...
Thank for sha
This may be just basic steps, in contrast to the large construction of the steps that must be completed very much, from determining the strength of the ground to the compressive forces on the wind. But the steps above can serve as guidelines for construction work with standard costs.
Thank you also for those of you who have taken the time to do this, have a nice day. :)
Civil engineering projects need to be detailed good enough to make sure the builders do exactly what the plans tell. Unfortunetly, the art of detailling is poorly handled in university courses. It is a very important job and the communication between the people inside a project has to be effective. Greetings, nice work.
Each region has regulations that must be implemented on a construction project, this includes various problems that occur may be due to nature that is too extreme.
And the birth of a new idea at work, an idea that can be accepted by common sense. Although it deviates from the theoretical basis, maybe we will feel it when we directly confront it in the field. Thank you so much @acont have a good day :)