We recently spent a week in Hyderabad, India and went around the city to capture amazing examples of historic architecture. Many of these structures are now considered heritage sites and are maintained by UNESCO itself!
We looked up our itinerary and decided to finish off the hardest part of the trip, so my girlfriend and I put on our walking shoes and headed to Golconda Fort- a citadel and a self-sustaining city that was built in the 11th century, the ruins of which still stand majestically. The fort was originally built by the Kakatiya dynasty and then went on to be captured by five other dynasties over the period.
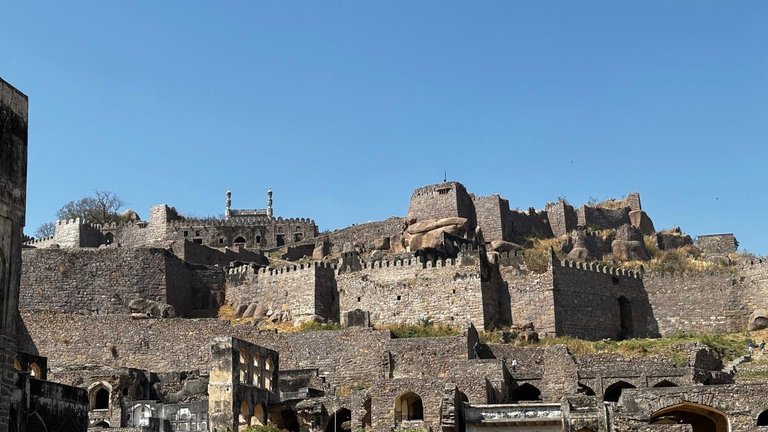
We arrived at the ticket counter and paid an entry ticket fee of 25 INR (0.29 USD) which is applicable for Indians and citizens of SAARC and BIMSTEC countries. Apart from these countries, all foreign nationals would pay an entry fee of 300 INR (3.46 USD). This was the only historic site where a DSLR/professional camera was allowed at a fee of 25 INR (0.29 USD). They accept only Indian cash, and no form of online payments were available.
|
|
|
|---|
As we entered the fort, we were swayed by the massive doors with iron spikes which were installed to keep the elephants from breaking open the door during the wars.
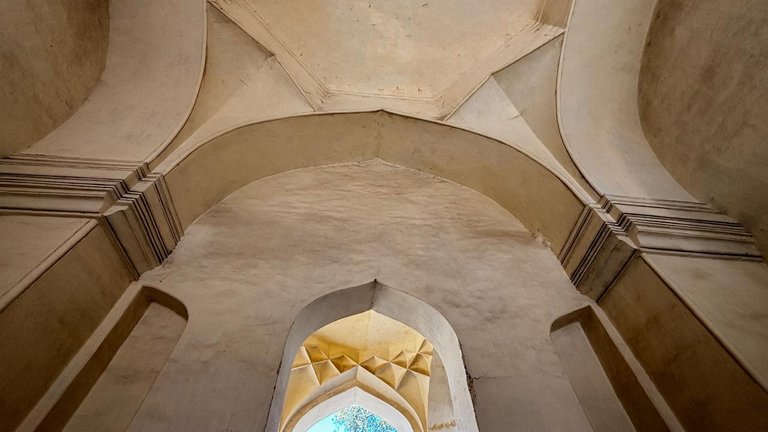
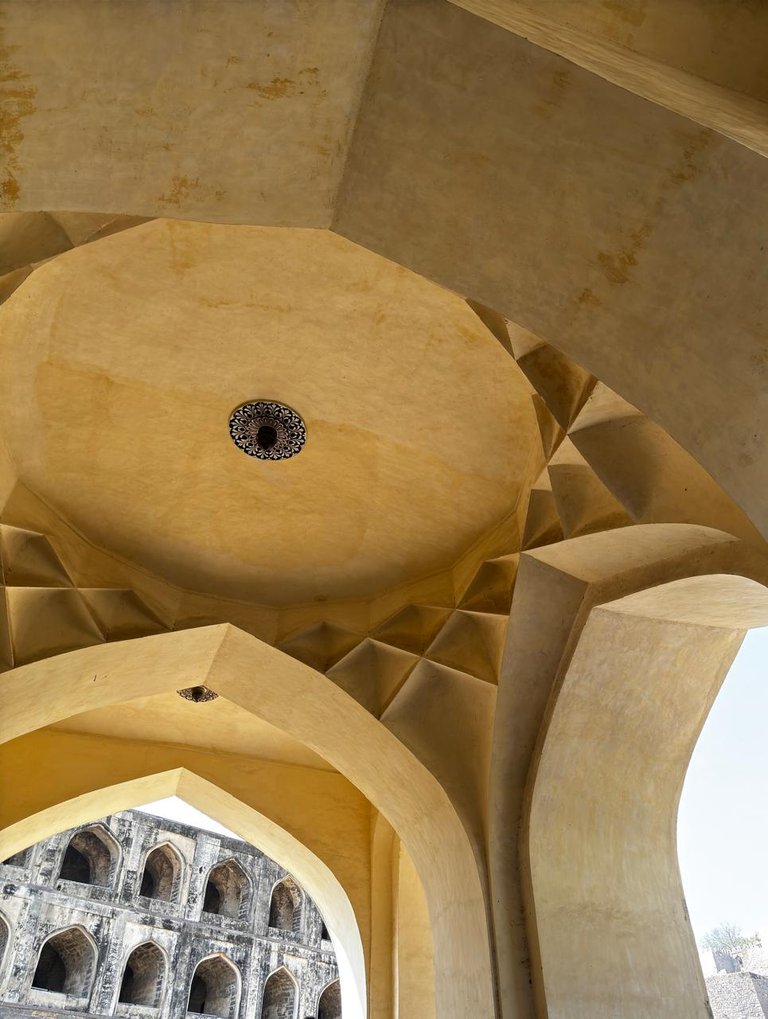
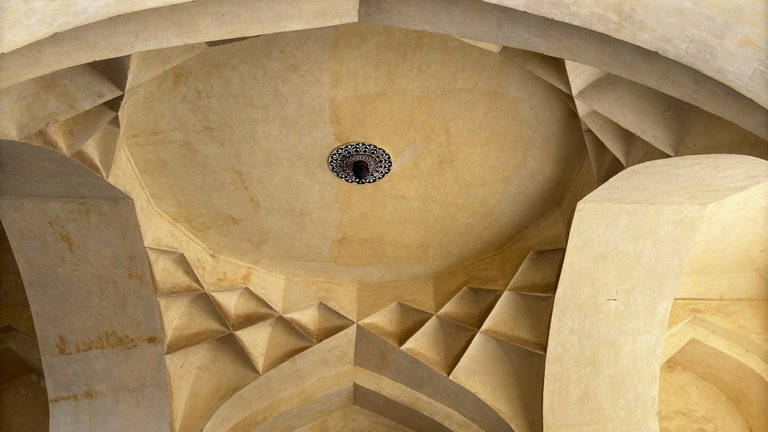
The pathway led us to an acoustic hall which was a true engineering marvel. The hall had a diamond cut ceiling where it was said that a clap from the hall would be audible till the top of the fort. This was used as a signal (two claps meant someone friendly/ guests have entered, and three claps meant a potential intruder), that could be heard from almost a kilometer away!
The fort consists of four distinct forts with a 10 km (6.2 mi) long outer wall with 87 semicircular bastions (some still mounted with cannons), eight gateways, and four drawbridges, with several royal apartments and halls, temples, mosques, magazines, stables, etc. inside.
The Golconda fort used to have a vault where the famous Koh-I-Noor and Hope diamonds were once stored along with several other well-known diamonds.
This fort was well known for being a hub for diamond trades. For 2,000 years, Golconda diamonds were the only known fine diamonds and due to centuries of excessive mining, their production was exhausted by 1830, and now these diamonds have been classified as antique, rare and precious.
You can check for more details on the fort here.
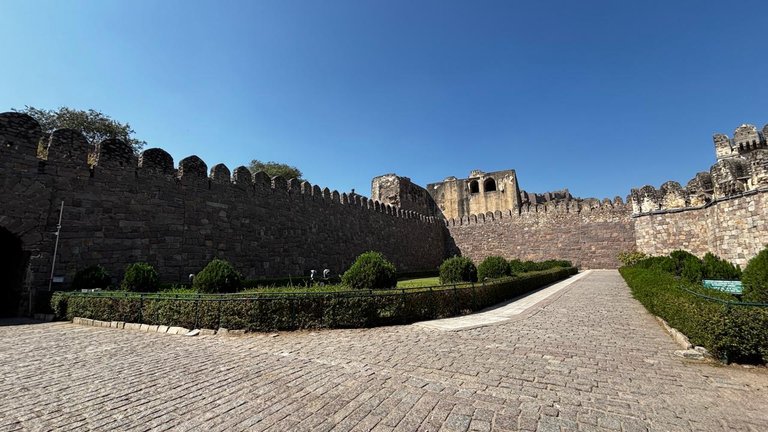
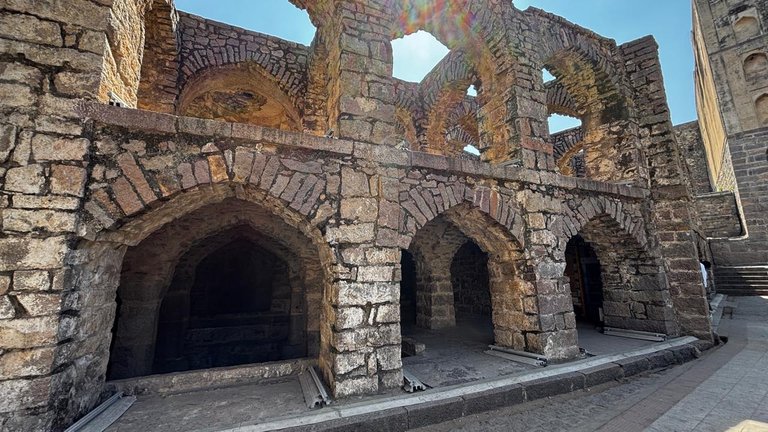
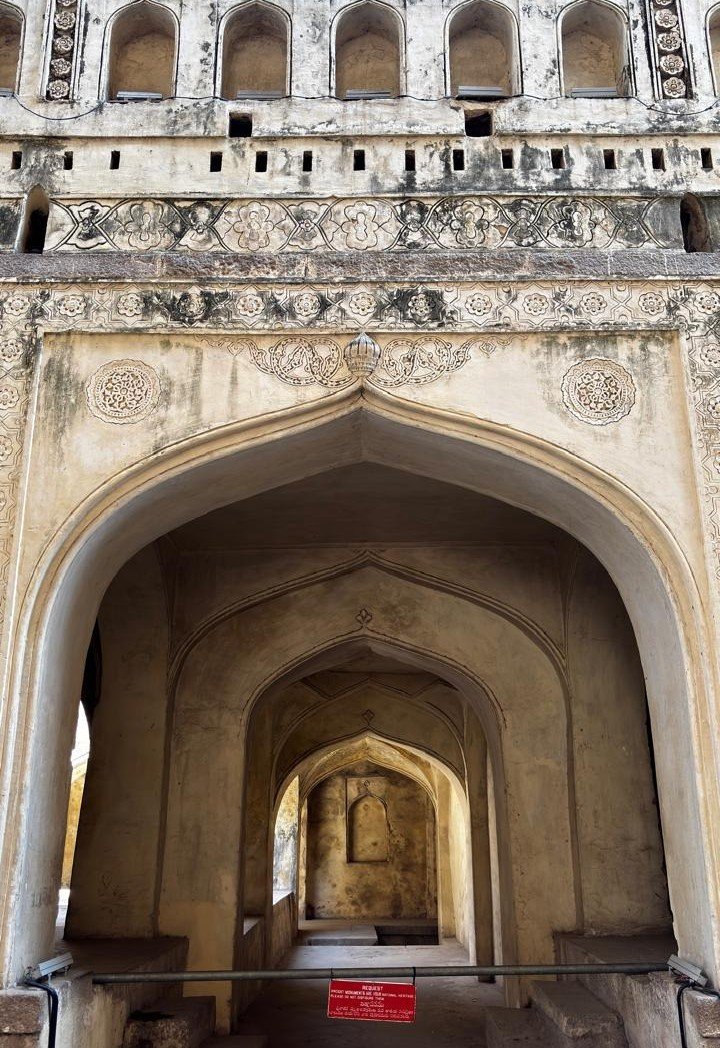
Right beside the hall was the Mortuary bath hall where it was built in the style of Persian and Turkish baths. This was used as a ceremonial bathing hall for the deceased members of the Royal family. The bath also had a continuous water supply of cold as well as hot water and these pipes were made from concealed terracotta conduits plastered with lime mortar.
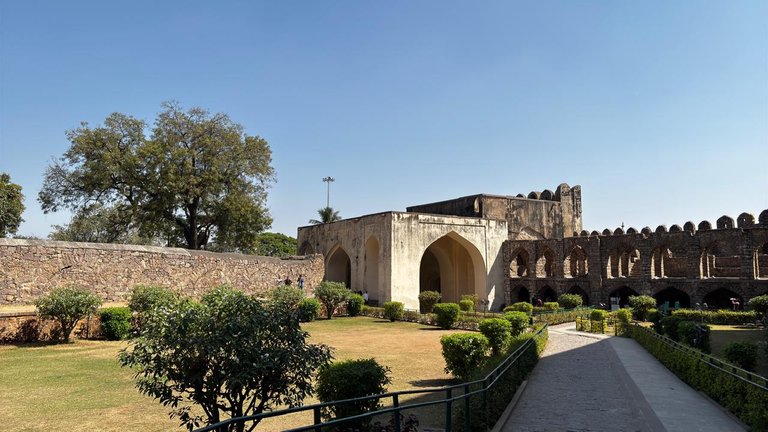
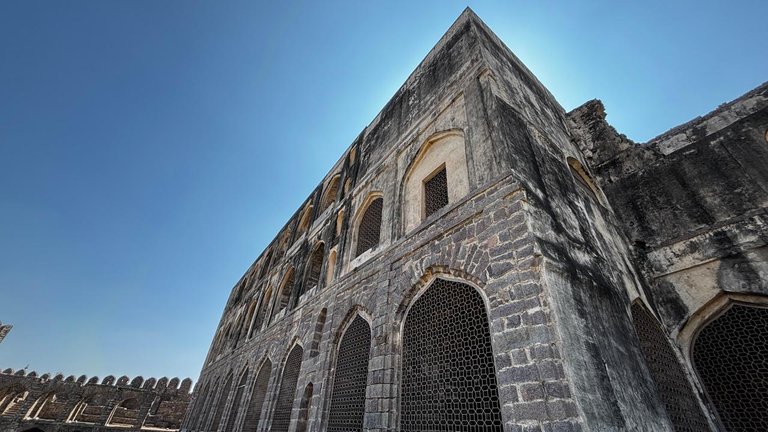
As we moved around the fort’s anticlockwise layout, the sun was being blocked by a three-tiered building called Aslah Khana- a building that was dated to the later part of the 16th Century. The building had an intricate design where the structure was provided with seven arches on each tier and on either side, a miniature closed arcade (two a piece in each tier) is noticed. This building was used as a arms depot.
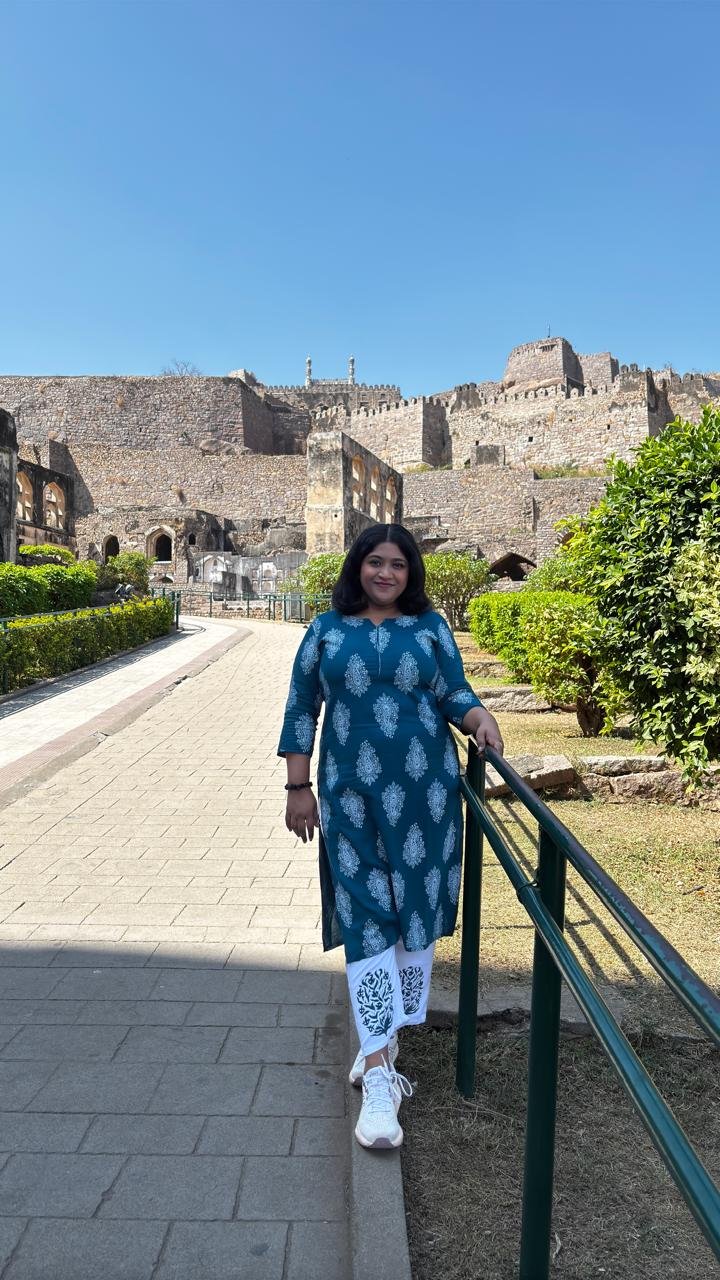
Since the building was shielding us from the harsh sun, I got a few shots of my girlfriend and continued exploring the fort.
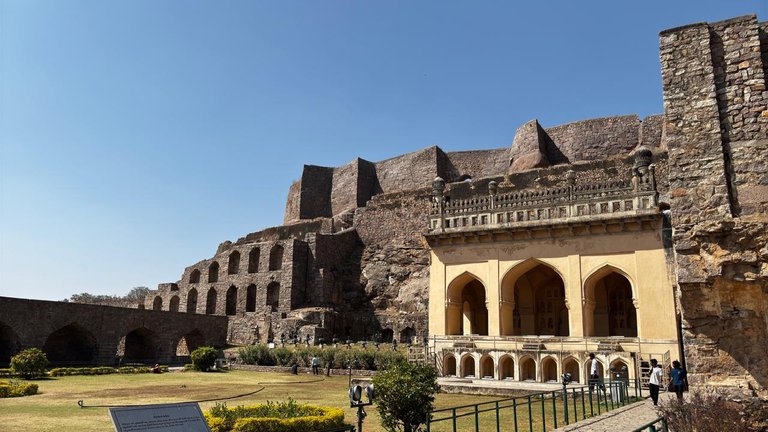
|
|
|
|---|
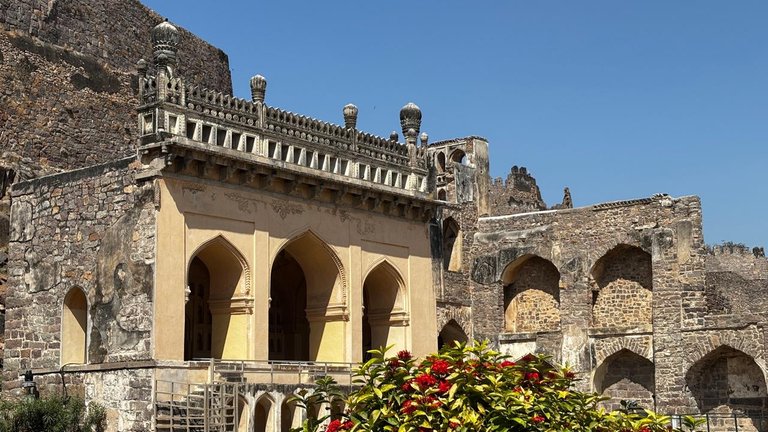
As we went past the arms depot, we proceeded towards the next structure of the fort- the Taramati Mosque.
This mosque which was built by the Muslim dynasties was a beautiful structure with three arches. The place was not open to public to enter but the plaque in front of it mentioned that the mosque had steps leading to the roof through the two side minarets. It also has a small platform six feet broad that is supported by nine pretty arches. We stayed there for a few minutes imagining the grandeur and liveliness this place must have once witnessed.
Putting a stop to our wild imagination, we headed to the Royal Palaces. These palaces were built by the Qutub Shahi Kings during different periods as per their requirements and included a Mosque, Audience Hall, Fountains, etc. Most of these structures lay in ruins until recently, as attempts were made to restore them to their prior glory. We walked around a bit and captured a few pictures before we proceeded to climb the hill.
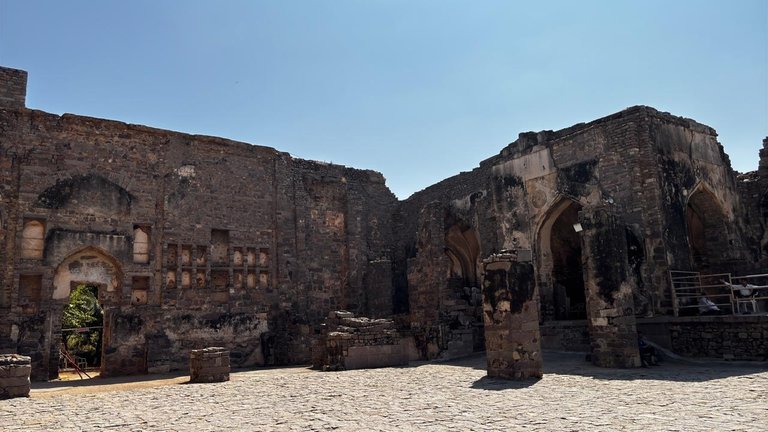
|
|
|
|
|
|---|
As we moved up the fort, the sun was glaring on our heads. The view, however, was starting to get prettier with each step ahead. On the right, we could start to see the city of Hyderabad and on the left were giant boulders paving the way to the top of the fort.
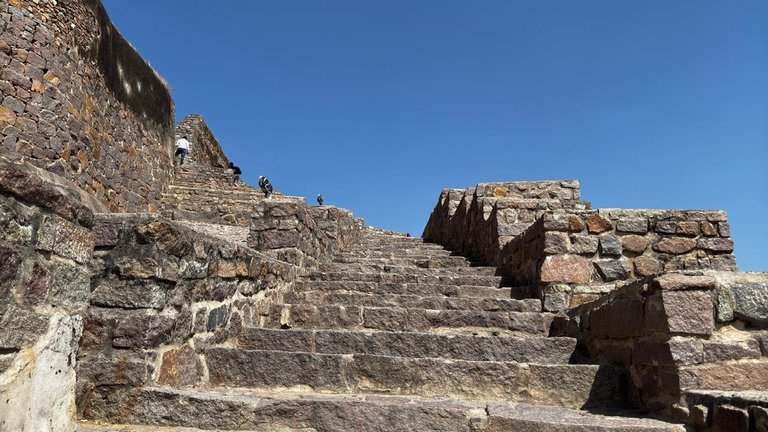
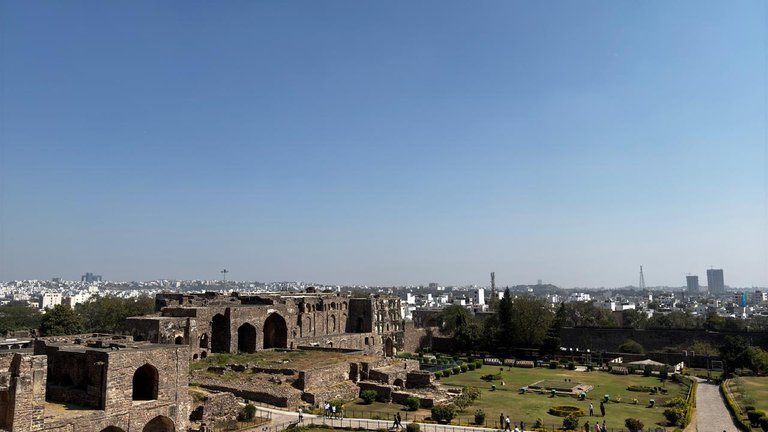
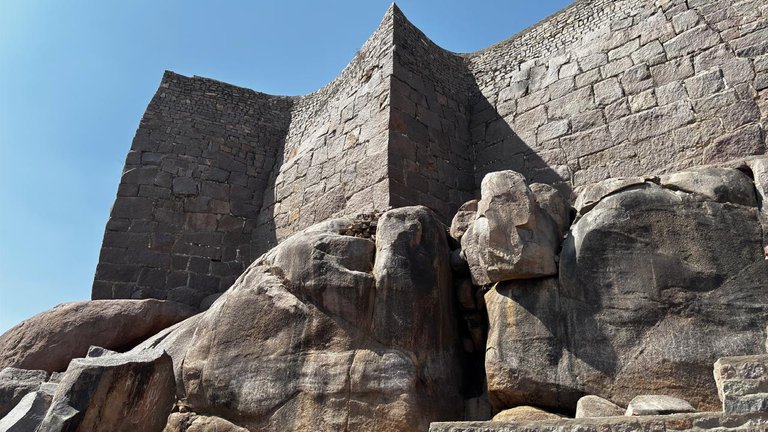
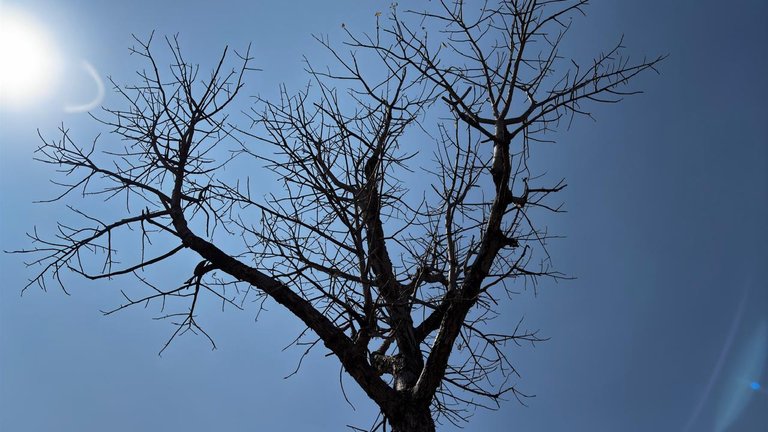
We thought we made it to the top, took in the sights and headed further. After a few steps downward, we noticed people taking a path to go to the actual top of the fort that housed two temples. Since it was a hot noon, we skipped the temple but later realised that we missed the Darbar hall- a hall that was used by the kings for celebrations. Heading further downwards, we noticed a mosque called the Do-Minar Mosque.
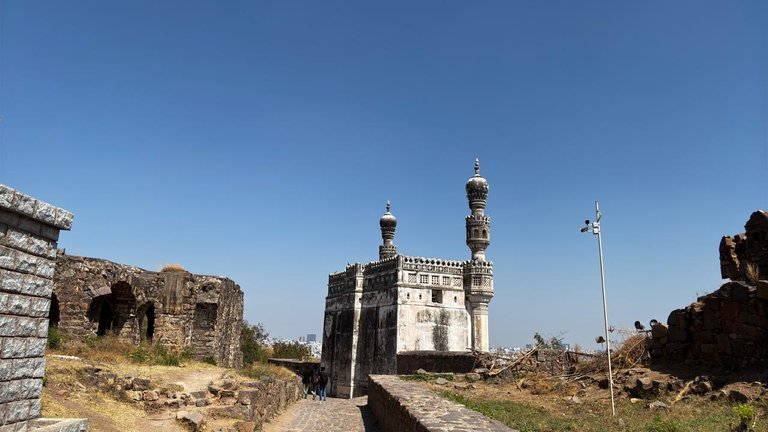
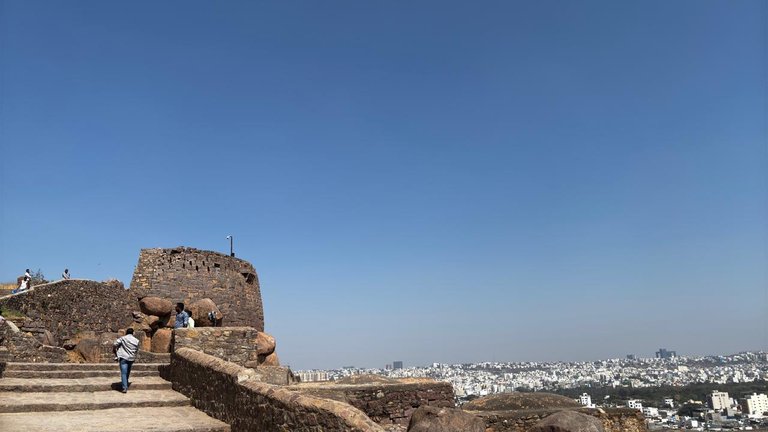
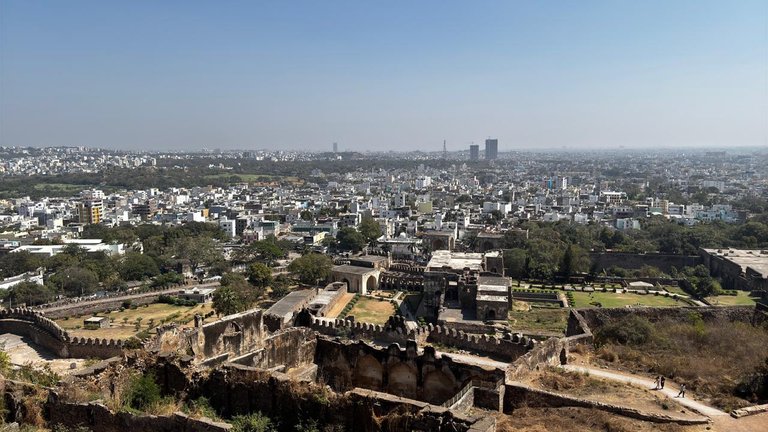
We captured the view of the city from that point and as we reached below the mosque, we came across a big door frame leading to a place called Ambar Khana, aka, the royal granary.
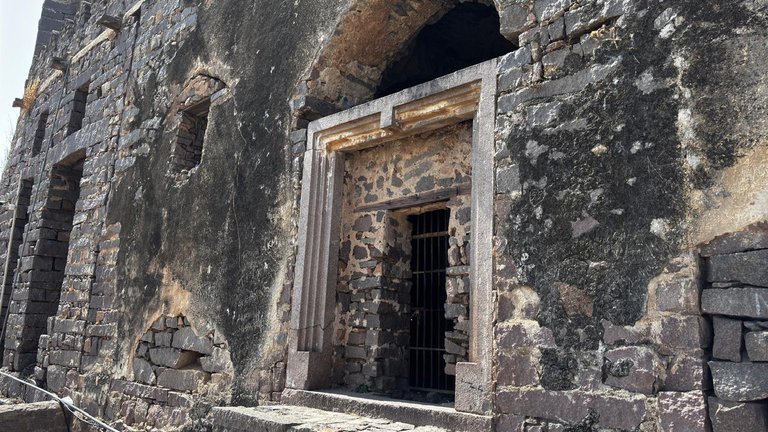
|
|
|
|---|
There was an inscription tablet besides the door and it was written in Persian. I tried to Google Translate it, but it failed to give a proper translation. Upon checking the internet, I came to know that the slab translated to “This granary was built by Khairat Khan, a minister of Abdullah Qutub Shah, in the year 1642”.
We descended further to enter the Ramadas prison. A solid building built rectangularly with only one entrance from its north side. It was built initially to be used as a store house but was then converted into a prison from the year 1672-1787.
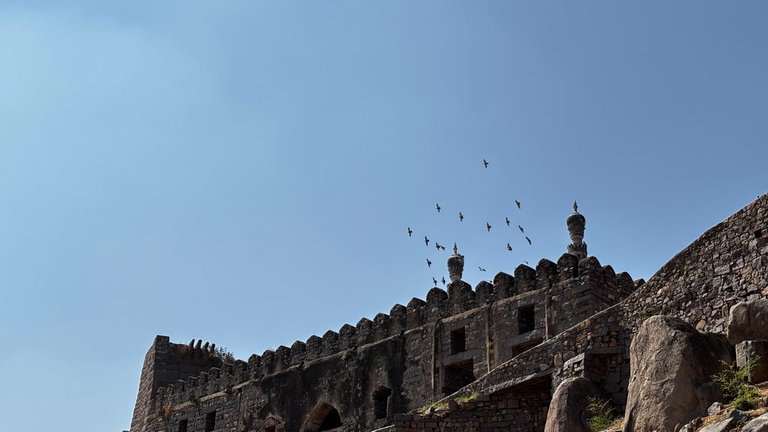
As we moved downwards, we looked back to notice a flock of birds flying around the mosque and the big fort walls that were sitting on massive boulders. Most of the fort is built with stones that were carved and placed together. We also noticed a few steps which had carvings done made by the builders themselves!
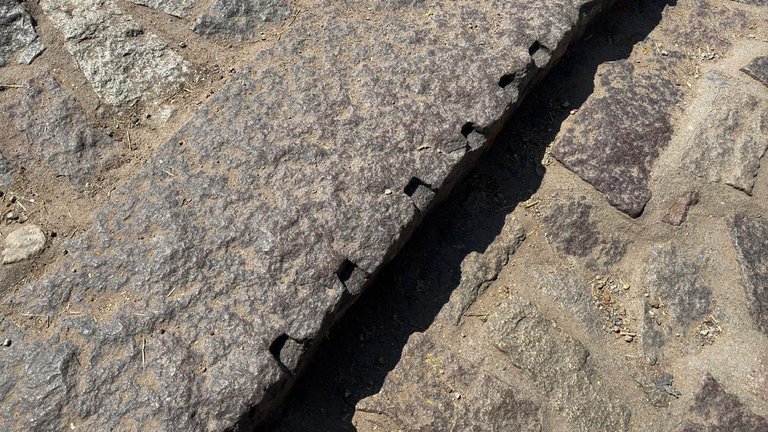
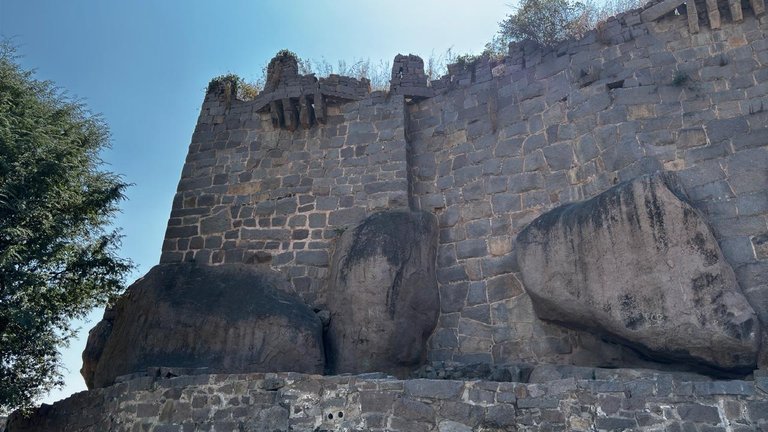
The fort also had two massive wells to store water, but we skipped getting any pictures since they were unused and had algae formed at the surface. As we stopped to get some rest and quench our thirst, I overheard a guide that was explaining that the area we were was once used as an area to kill goats during the festivals. Since a lot of guests would be invited during the festive seasons such as Eid al-Fitr, around 90-100 goats would be slaughtered here and then taken up to the Darbar hall to feed the guests and the royals.
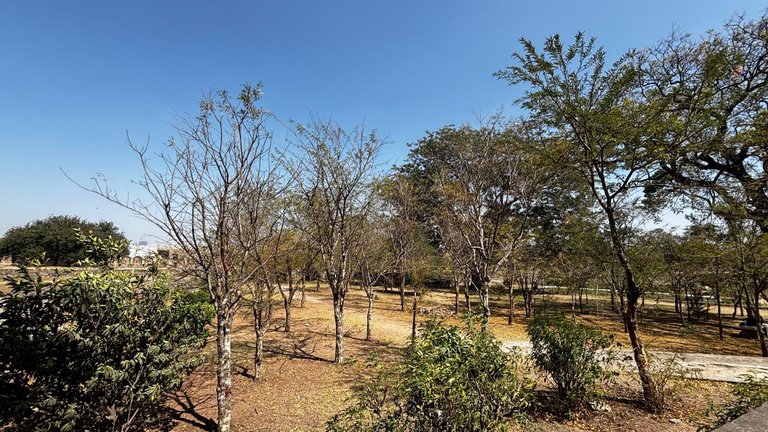
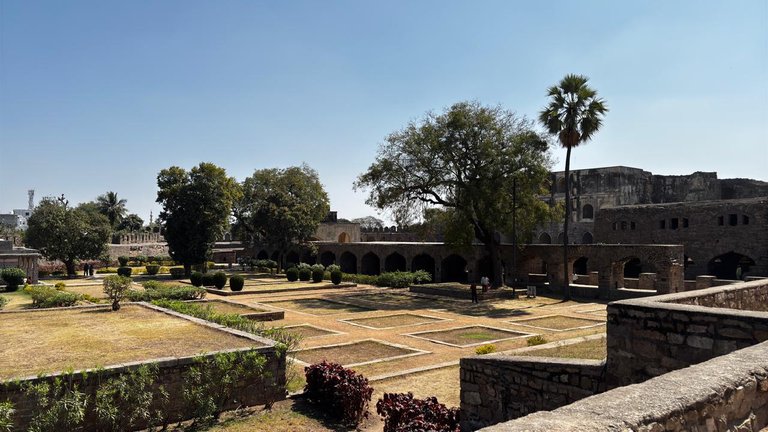
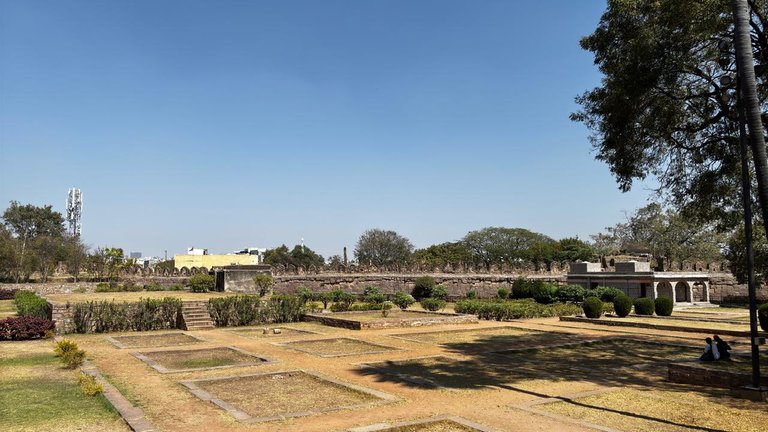
We proceeded to the last bit of the fort, the Nagina Bagh-the garden that was used by the royal women in the family and other elite women on festive occasions. This square layout that had been divided into quadrants by a paved pathway and was suspected to have a fountain located at the center too.
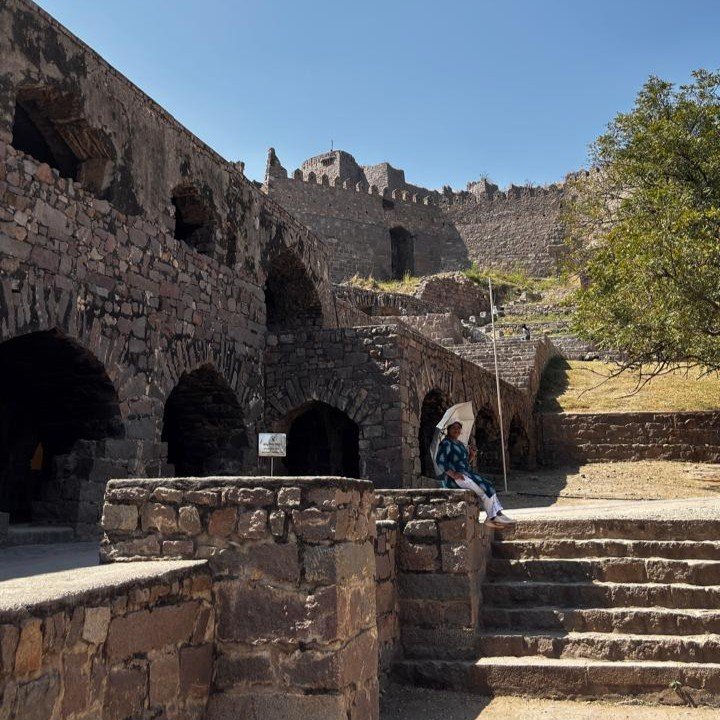
As my girlfriend sat to get some rest, I headed towards a structure that was said to be the offices of Madanna and Akkanna. These were the two Brahmin brothers who rose to prominence in the 17th-century in the final two decades of the Golkonda sultanate.
|
|
|
|---|
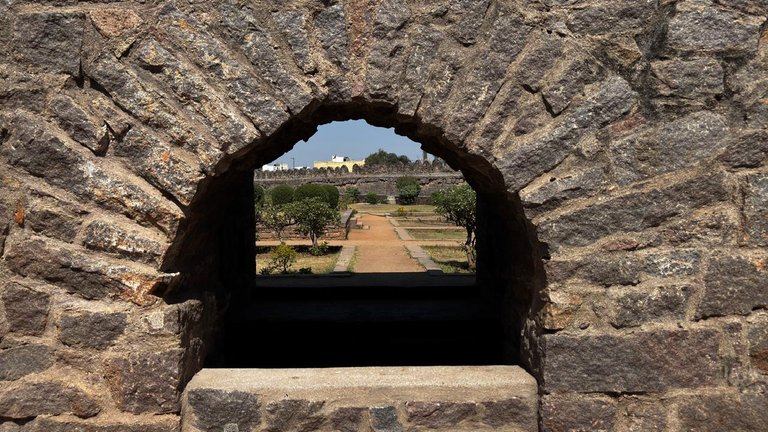
We were close to the exit when we noticed a group of friends surrounded near a small block of steel.
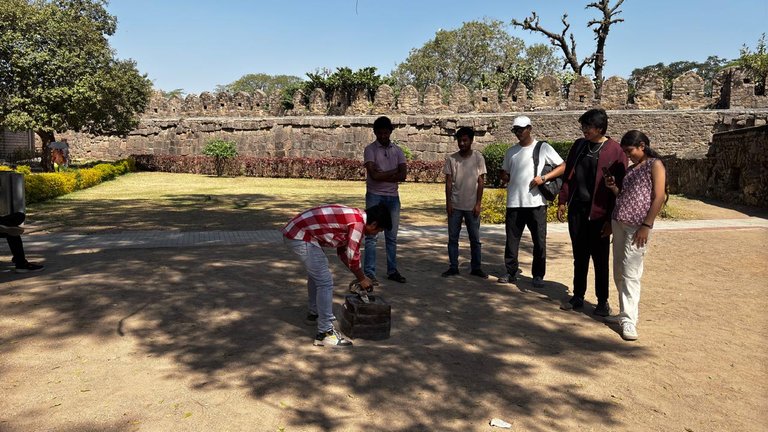
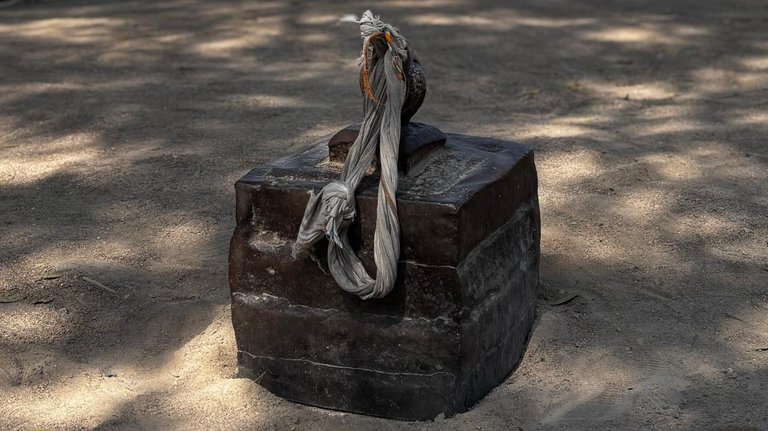
That small block was the infamous ‘Steel block of Golconda’. A forged alloy steel block that was used to evaluate army candidates’ strength during recruitment. This block weighs around 250kg and anyone who could lift it was selected. At a time when soldiers had to carry a lot of weight such as guns, cannon balls, or their heavy steel armours, this stone was the most efficient recruitment test. That army might have looked humongous in size!
With that we bid adieu to the fort and headed to the next destination in our itinerary- the tombs of the Qutb Shahi dynasty!

Qutb Shahi Tombs
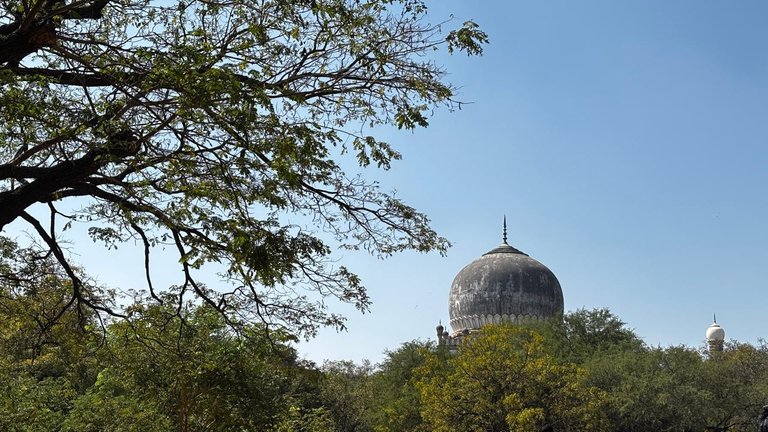
These massive tombs are located very close to the Golconda Fort and were built by the dynasty to honor the deceased members of the royal family. These domes were originally overlaid with beautiful blue and green tiles, of which only a few pieces now remain. Since UNESCO added the complex to its “tentative list" to become a World Heritage Site in 2014, the work to restore the lost art and beauty has already begun.
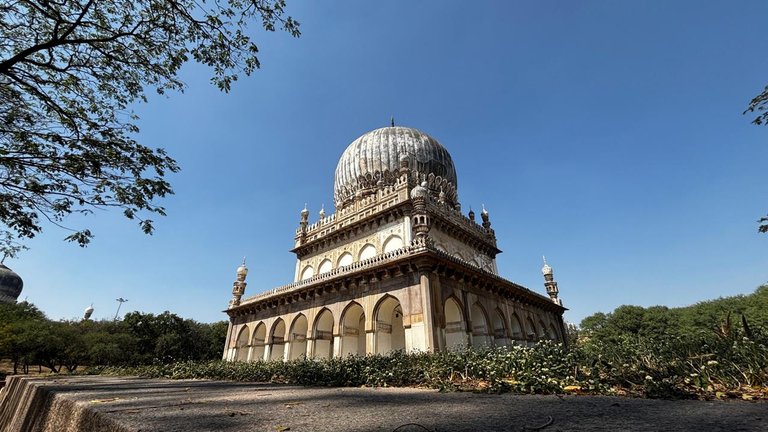
We headed to the entry and paid an entry fee of 10 INR (0.12 USD) per adult. Although I did not see a separate fee for foreigners, there was an entry fee of 5 INR (0.058 USD) per child and 20 INR (0.23 USD) for still cameras. Since the area is a dedicated to respect the dead members of the Royal family, no photoshoot and tripods were not allowed.
The complex consists of 8 main tombs out of which 7 tombs belong to the 7 Kings of the Dynasty. It also includes a mosque, and an incomplete tomb of the last king’s grandson.
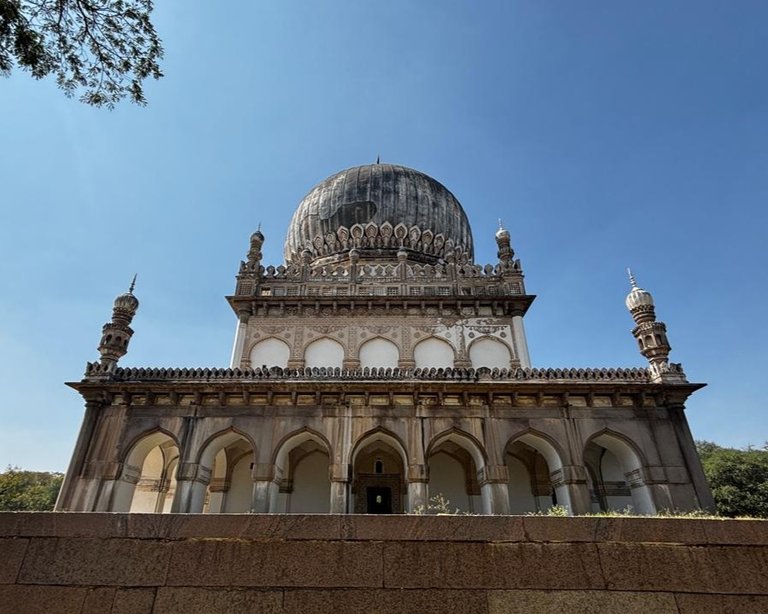
These tombs are placed on a raised platform. They are similarly built domed structures on a square base surrounded by pointed arches. We could notice the blend in the Indian and Persian architecture and all these tombs have intricately carved stonework. They are surrounded by beautiful, landscaped gardens that adds to the beauty.
|
|
|
|
|---|---|---|
|
|
|
|
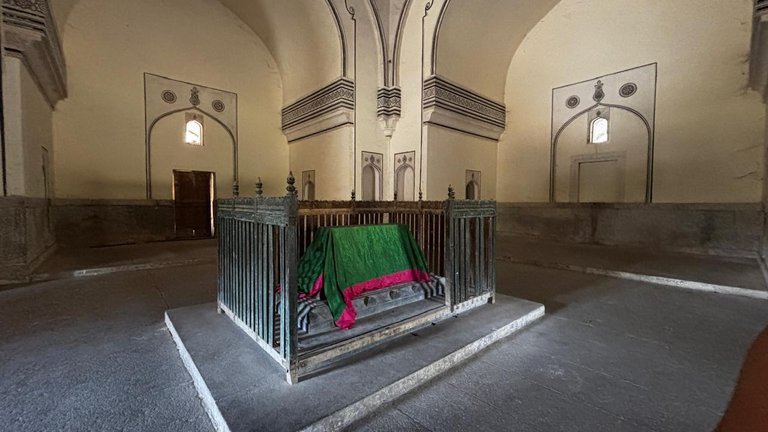
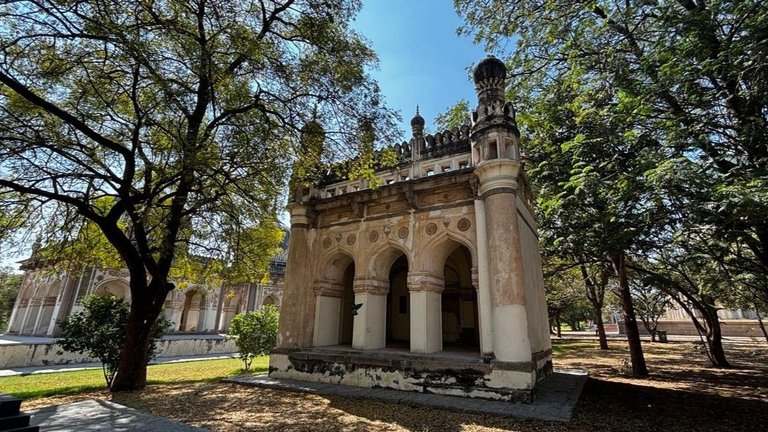
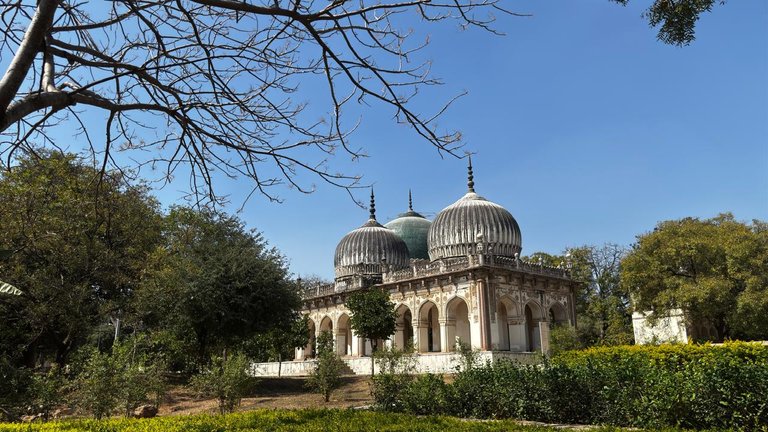
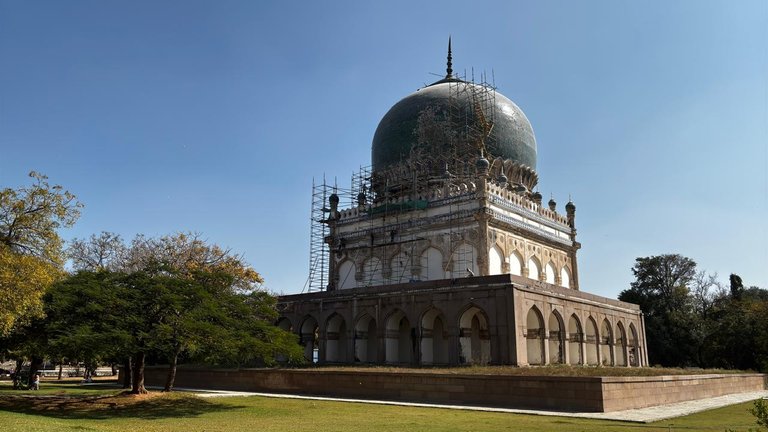
|
|
|
|---|
Other than the 8 main tombs, there are dozens of other tombs that were built for Army Generals, Dancers, Physicians, Queens, and even a Mistresses!
It’s said that when the dynasty was flourishing, these tombs were furnished with carpets, chandeliers, and velvet canopies on silver poles. Golden spires were fitted over the tombs of the sultans to distinguish their tombs from those of other members of the royal families. You can read more on this here.
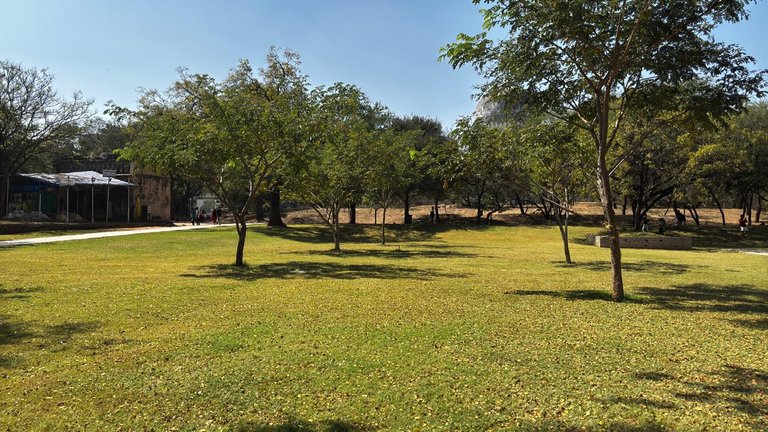
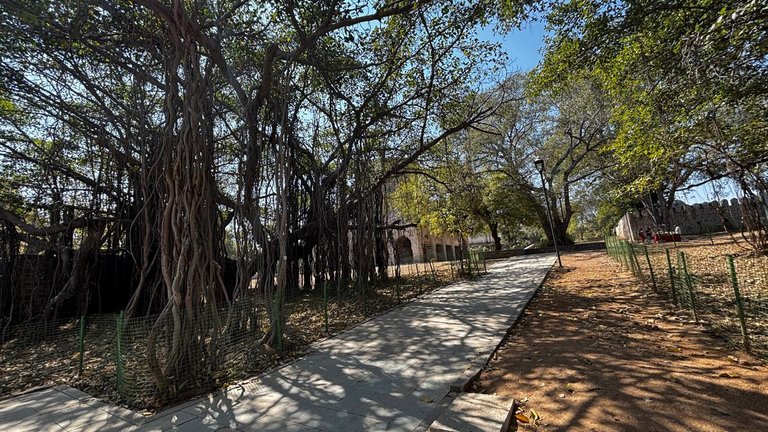
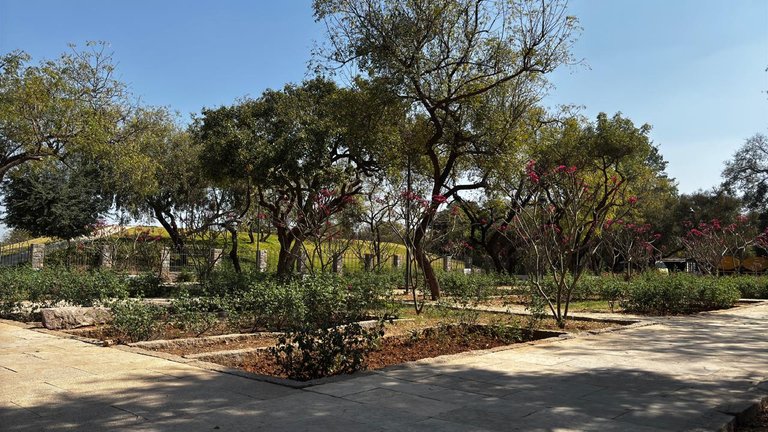
We walked around the vicinity, taking in the calm atmosphere and some slight breeze. Since the restoration, many empty areas have been transformed into beautiful gardens.
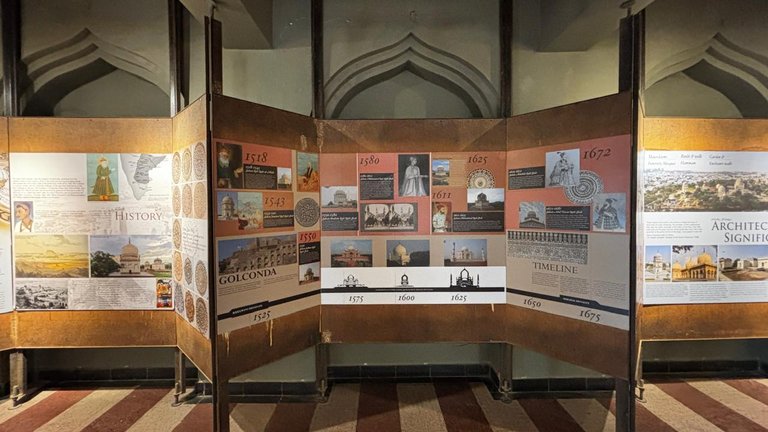
|
|
|
|---|
A gallery was built showcasing the restoration work and paying respect to the artists involved in the restoration project. The areas were constantly kept clean by the staff present. Outside each tomb, a plaque was fixed which explained who the tomb belonged to and how they managed to restore the tomb.
|
|
|
|
|---|
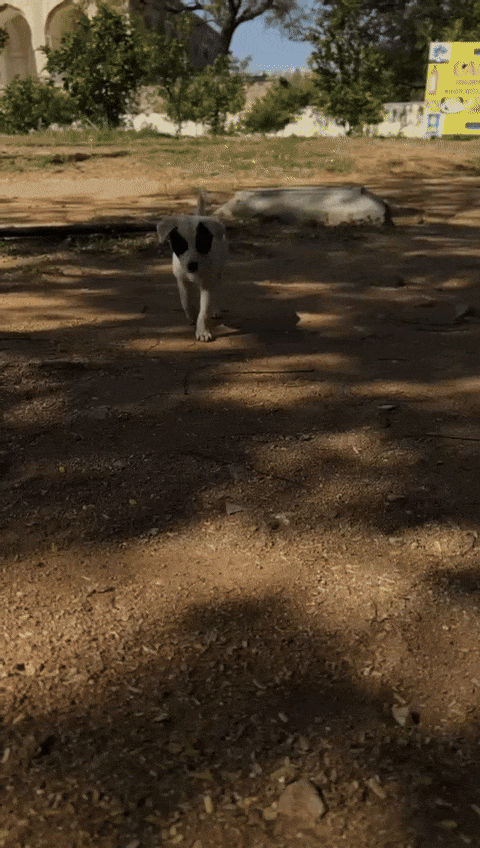
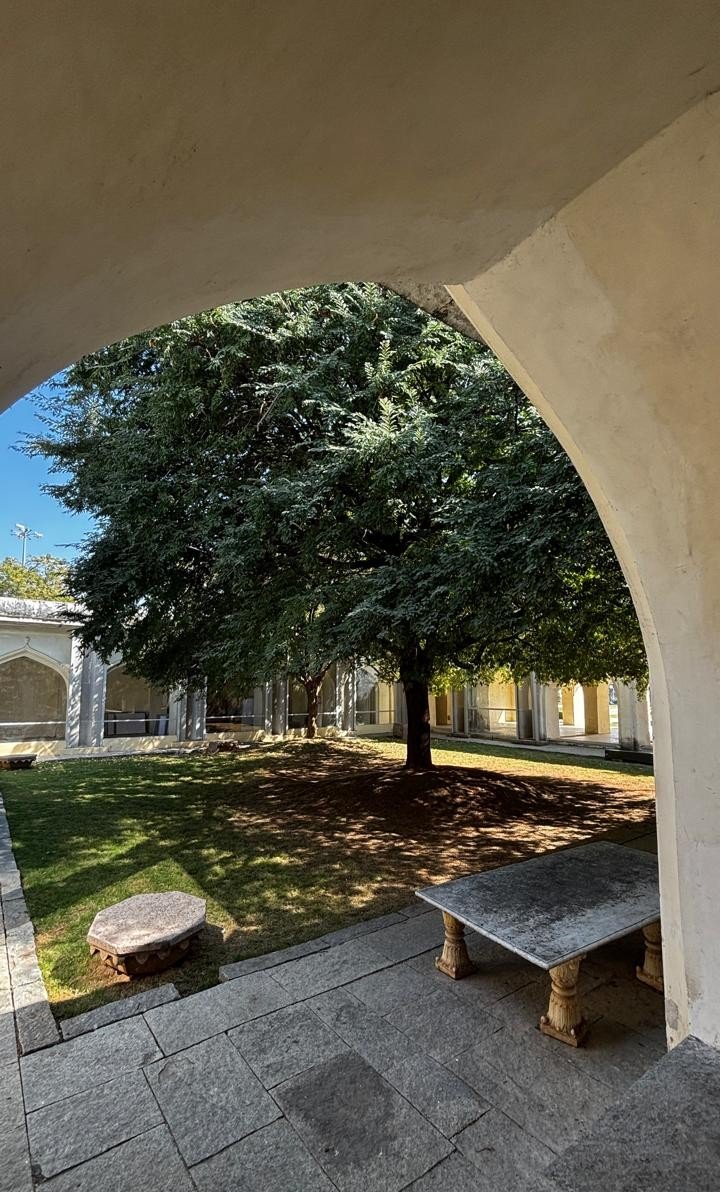
|
|
|
|---|
The vicinity also had the finest Persian type Hammam to survive in India. This beautifully built structure had interconnected cisterns for hot and cold water, a network of water pipes and channels with niches and openings are still present till date. A stepwell was present here to store the rainwater which was used in the complex.
|
|
|
|
|
|---|
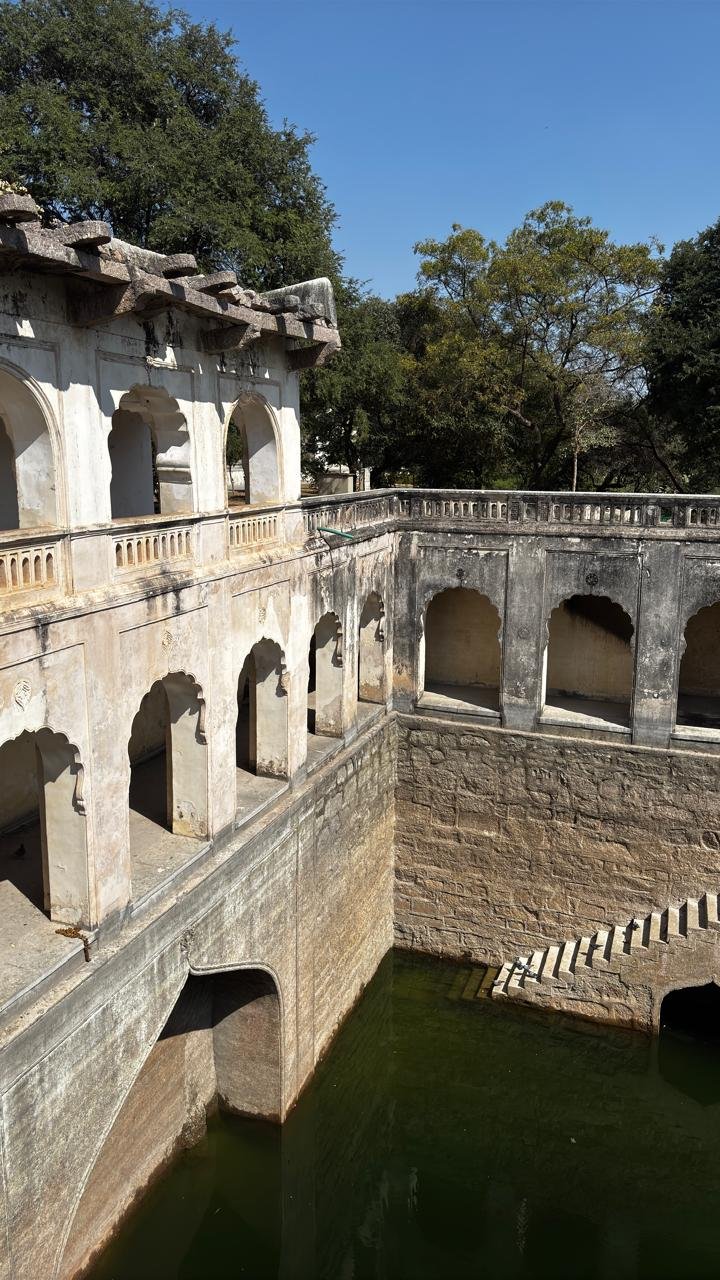
Tradition among the Qutb Shahi Kings dictated that each king built his own tomb, in preparation ahead. However, the last king was held captive and then died after being imprisoned elsewhere for 12 years. Since he was already buried in another part of the country, the last and the incomplete tomb was used for one of his daughter’s son, Mir Ahmed.
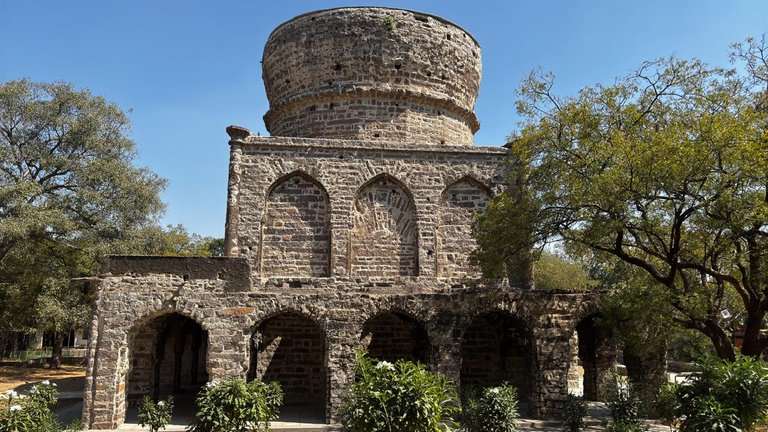
After taking in the sights, we head back and grabbed a few Hyderabadi delicacies on the way.
Stay tuned for part 2!
Follow me to read more like this!

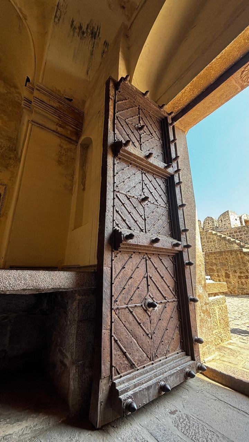
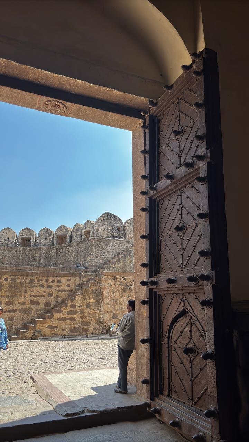
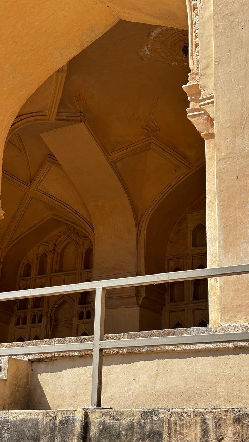
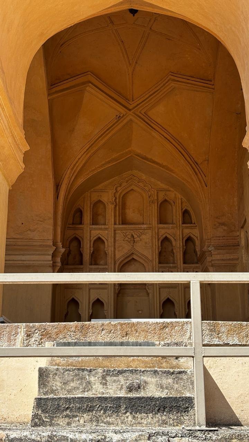
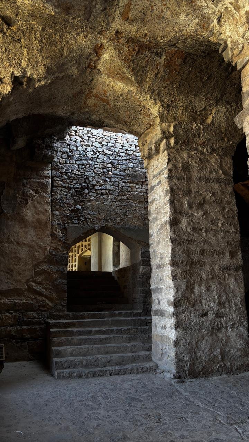
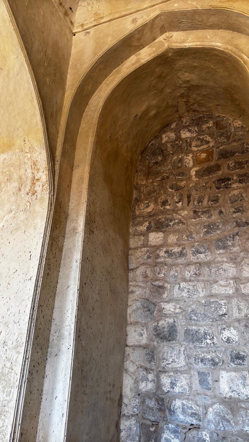
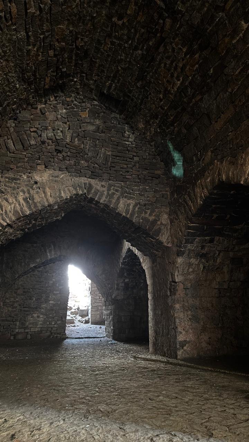
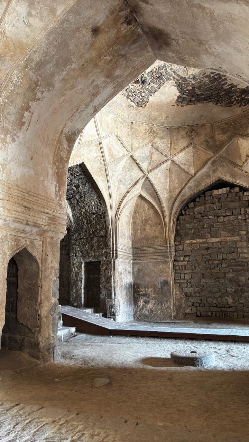
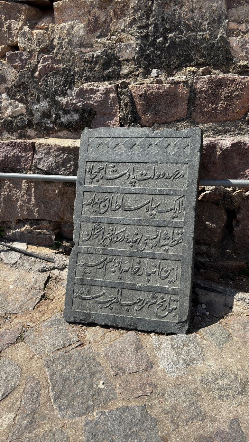
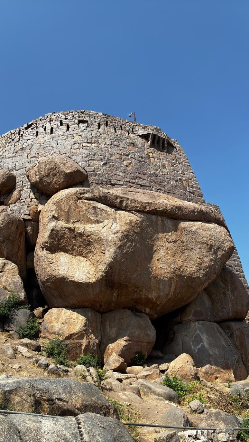
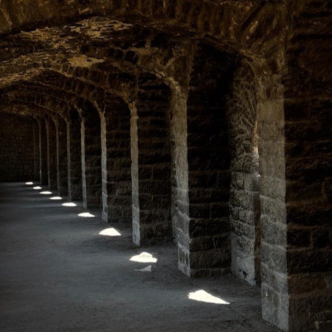
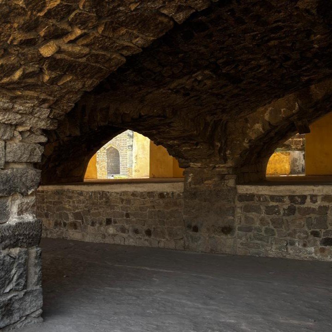
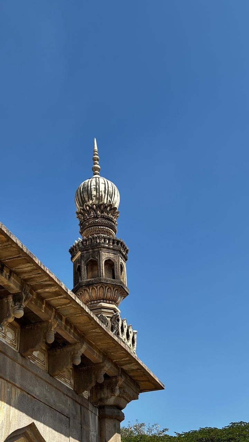
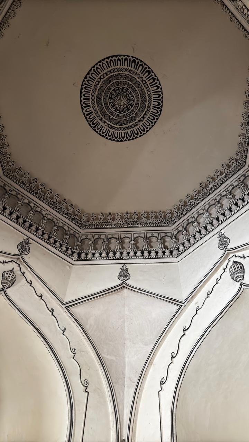
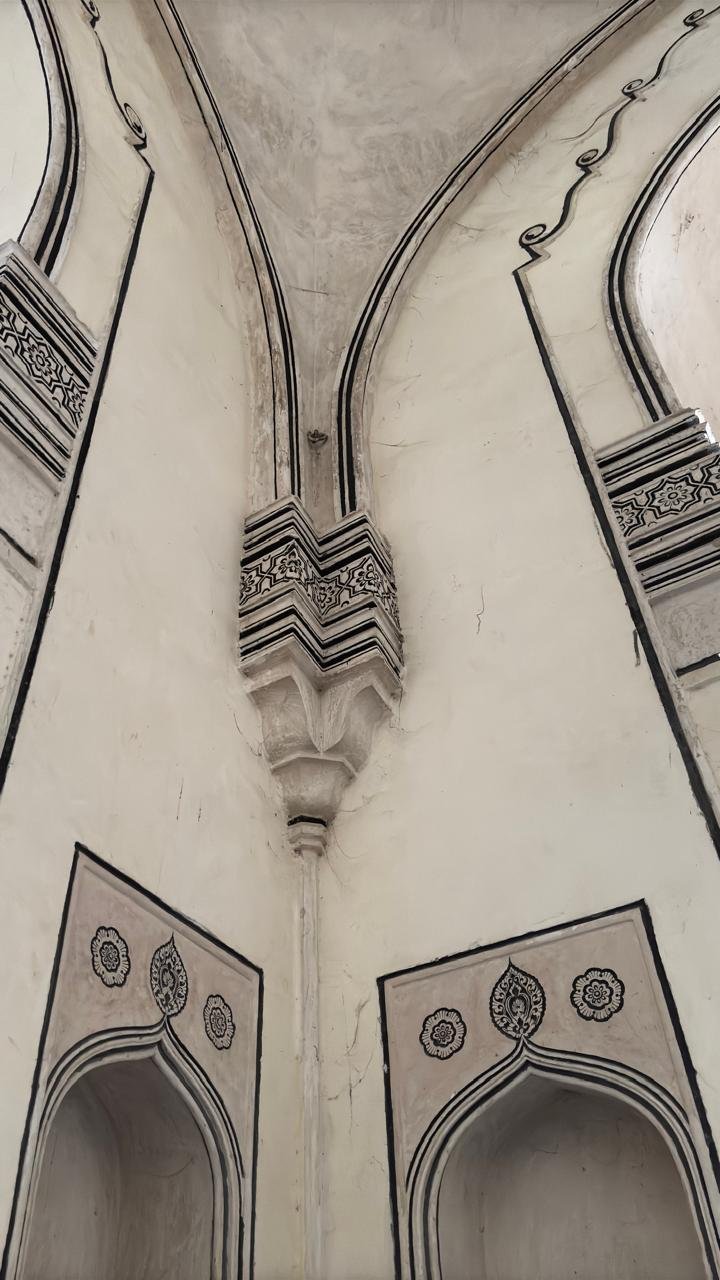
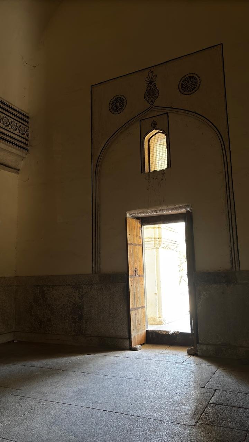
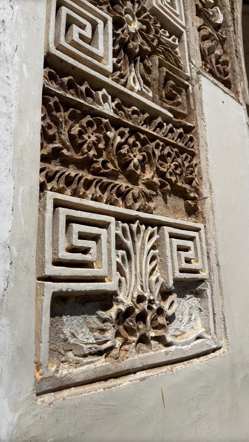
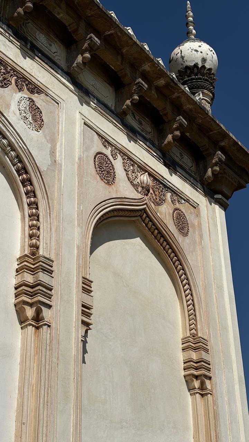
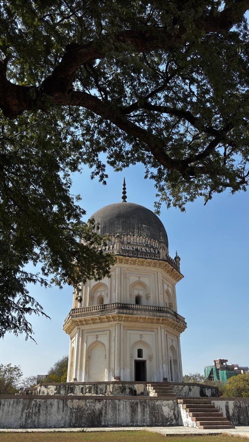
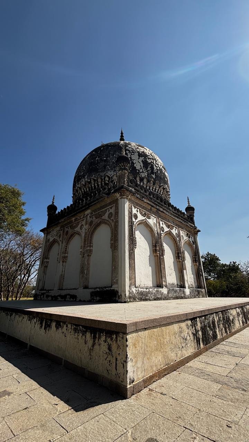
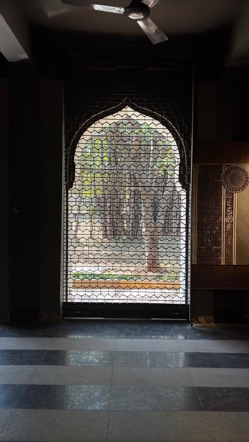
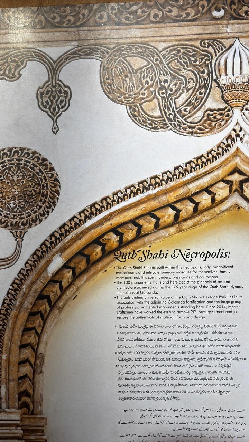
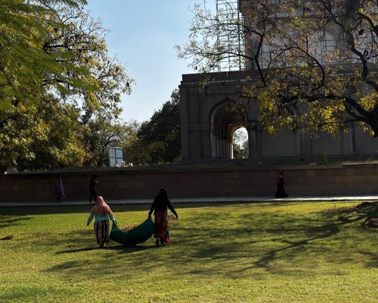
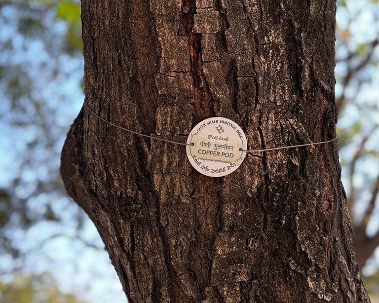
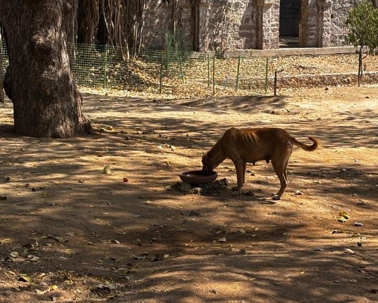
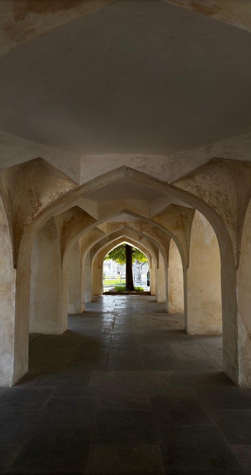
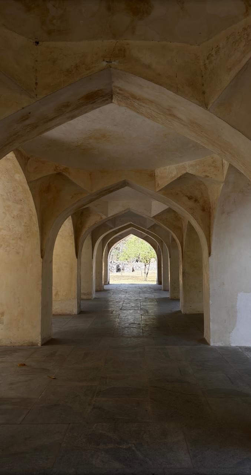
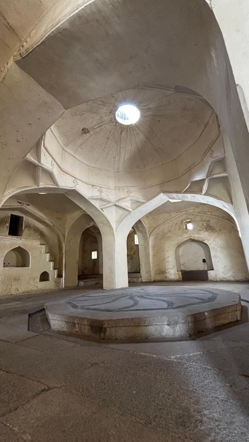
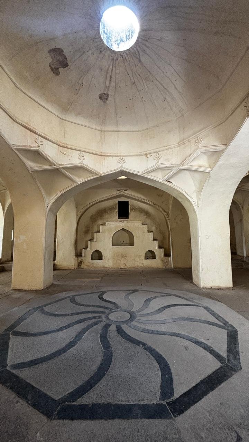
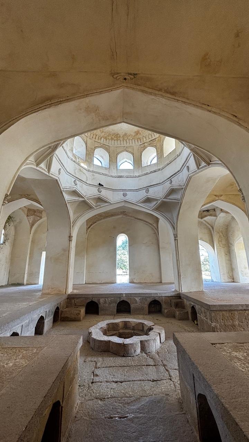
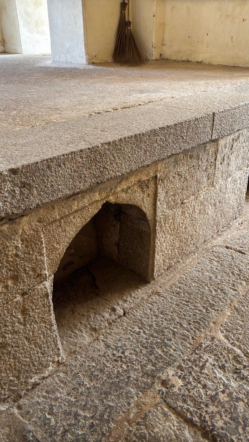
You can check out this post and your own profile on the map. Be part of the Worldmappin Community and join our Discord Channel to get in touch with other travelers, ask questions or just be updated on our latest features.
Congratulations @alstonsjournal! You have completed the following achievement on the Hive blockchain And have been rewarded with New badge(s)
Your next target is to reach 300 comments.
Your next payout target is 50 HP.
The unit is Hive Power equivalent because post and comment rewards can be split into HP and HBD
Your next target is to reach 200 upvotes.
You can view your badges on your board and compare yourself to others in the Ranking
If you no longer want to receive notifications, reply to this comment with the word
STOPCan’t believe I missed visiting the Golconda Fort 🥲 love how this one turned out to be! Great work capturing the true essence of these places bruh 🤌🏼
We missed you guys as well! Thank you!😄
Considering this was built in the 11th century, the fort is kept in very good condition and the entry fee is not at all expensive given it's history and massive area, so much to see there. I'm surprised there aren't many people around
Hahah yes!
We went on a weekday and although this is the season for visitors, there were hardly any. Back in 2019 when I visited this place, it was really crowded.
Thank you for going through the article!
Amazing structure! Thanks for sharing. 😀
They were truly a work of art! Your support means a lot! Thank you!!
seeing the condition of this fort is still sturdy even though it was built a long time ago. surely this fort is well maintained
The crazy part is that the last ruler had ordered to destroy the fort but they couldn’t do much damage. Credits to the advanced architects and builders!!
Ah sad that we missed out on the Golconda fort this time around so thank you for this virtual tour❤️
We missed you there! Thank you!!
I really like seeing historical buildings, and this fort is very beautiful and sturdy. I always feel that ancient buildings looked sturdier than today's building
They are! The engineering in these structures is just amazing! 😄
I'll be putting up a part 2 as well soon!