Hello to all the architecture enthusiasts! Hope all of you are doing great and are in the pink of your health. I have not been able to post consistently on hive because of my schedule. Since I am an architecture student, those of you who study it and have studied it know how intense architecture school can be. I am currently in my second semester of my bachelor's in architecture and this is when I got the real taste of architecture school. As hectic and draining it is , I enjoy it that much. The process of going through something so intense is going to bear a good fruit in the end.
Keeping all of this in mind let's move on to the main topic of this post. Clay modelling. About two months ago I shared a write up with photographs about me working with clay for the very first time. I recieved a lot of encouragement, and I'm grateful as always. In this semester, for studio we had to work with clay multiple times for different exercises. But the aim remained the same for all , to gain spatial understanding.
For this particular assignment my peers and I had to read a book called "Invisible cities" by Italo Calvino. A beautiful book in my opinion. Let me give all of you a little summary of what the book is all about. It is a conversation between Marco Polo who was a Venetian Merchant and Kublai khan , a king. It is a travelogue, it consists of a dialogue between the two protagonists. The former ( Marco Polo) explains or describes different cities , about how they are. It's a very fictional book yet so real. It's like a blend between the two. As a first year architecture student this is what I have understood. I know I'll be reading this book every year once and I'll get a new angle to it every time I read it. Yes , it's that kind of a book. It's confusing to me honestly. It's difficult to say what the author was really trying to convey. One thing I noticed was all the names of these fictional cities are women's names. What do you think the author was trying to do here ? Everyone has a different perspective of this book. I like that it's challenging me to think , or let me say it has intrigued me.
The book was originally written in Italian but was later translated into English by William Weaver. For the clay modelling , each student was given two to three chapters each to read and interpret it in our own way. We had a discussion round with our professor for this after which we had to form groups of two for the clay modelling. After forming a group we had to combine the chapters from the book that we were assigned earlier and come up with a narrative. A spatial narrative of some sorts.
The chapters I was assigned were : hidden cities 3,4 & 5. And my groupmate was assigned Cities and names 4 & 5.
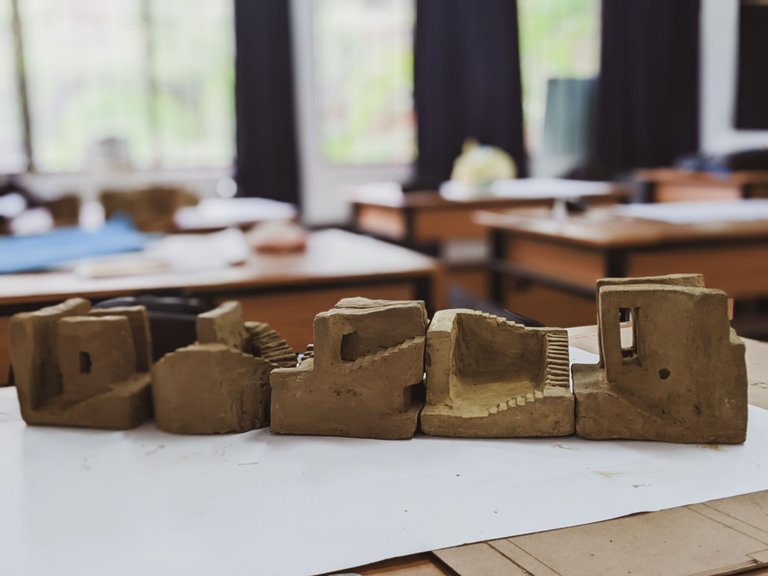
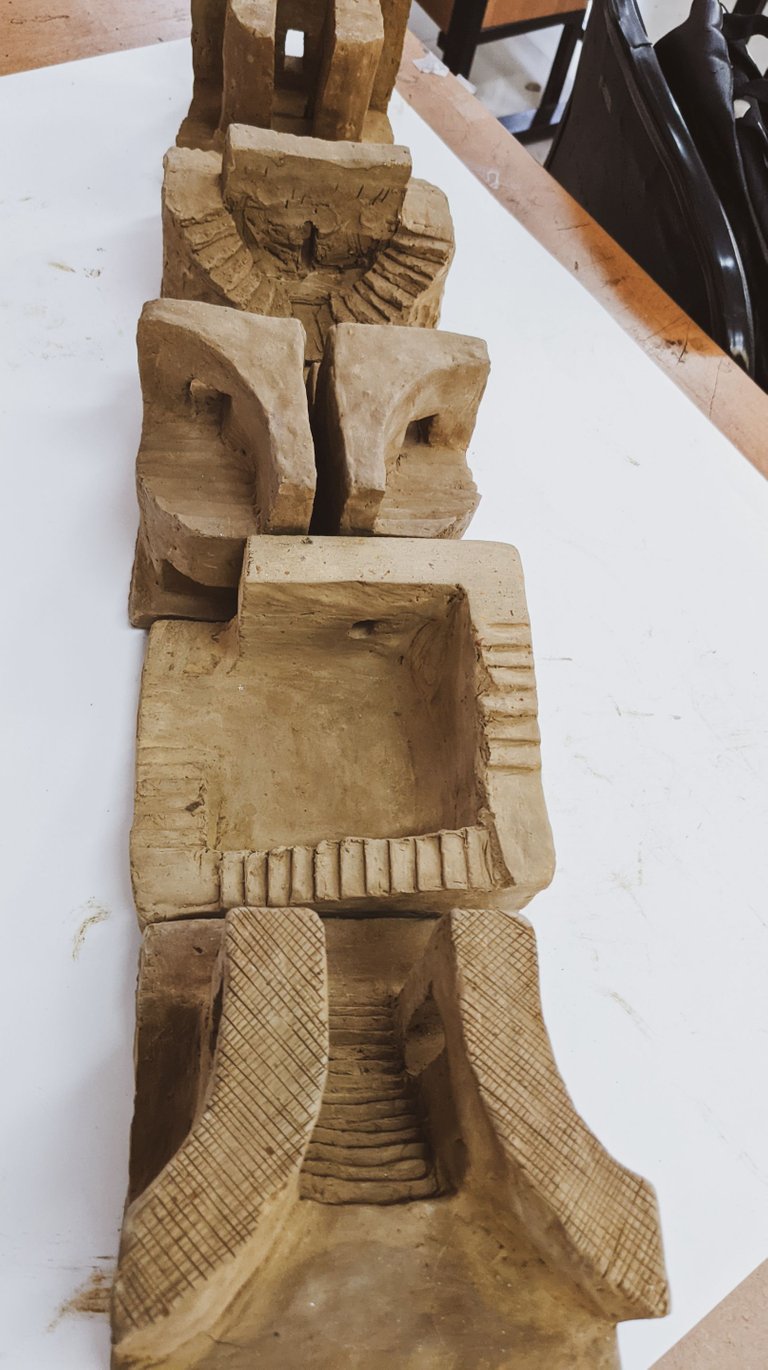
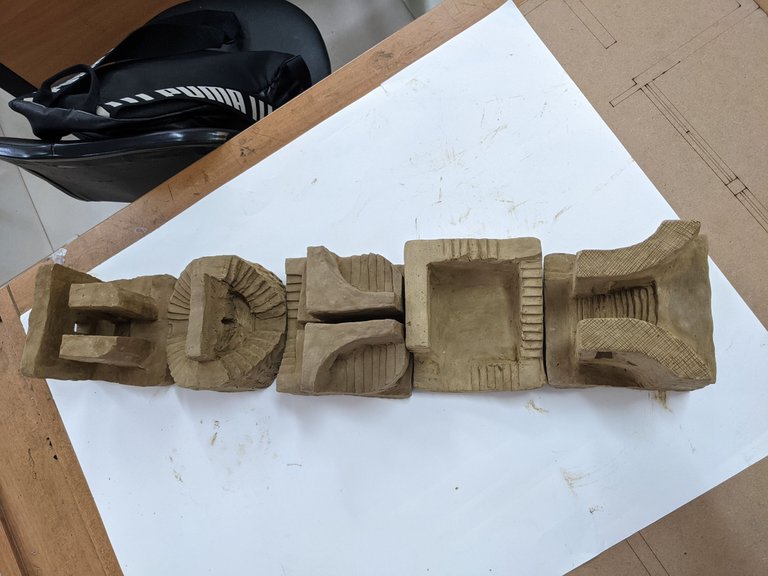
It's complicated to explain my narrative for the models through just photos and words. But I'll try my best. The first model starts from the left.
The red arrows represent the path to walk.
The green arrow represents the line of vision.
The below photo was taken to document our work. I wasn't mindful to align the line of vision.
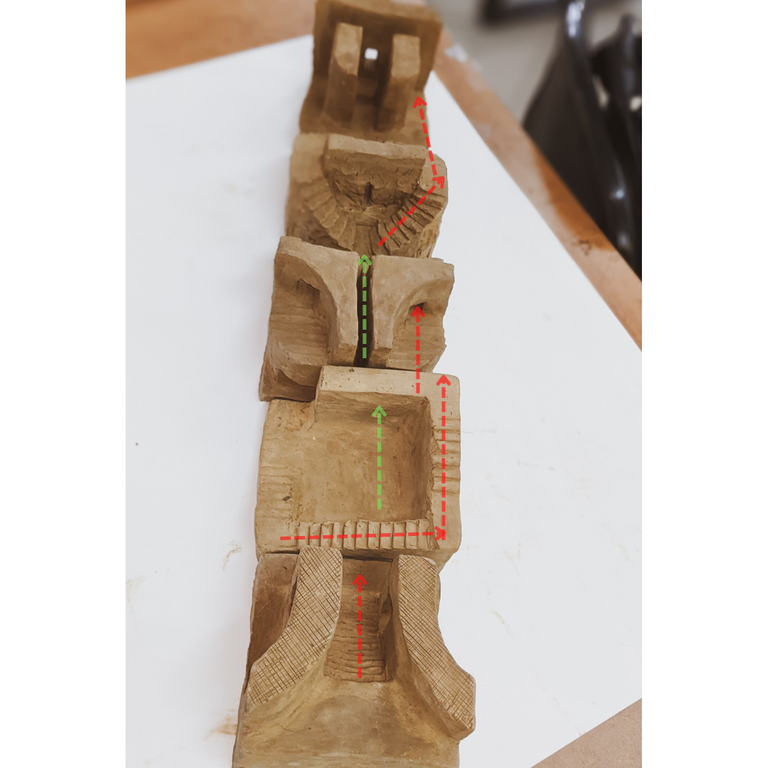
The narrative was to built using words that describe anything spatial. For eg: my chapter had a word called compact walls.
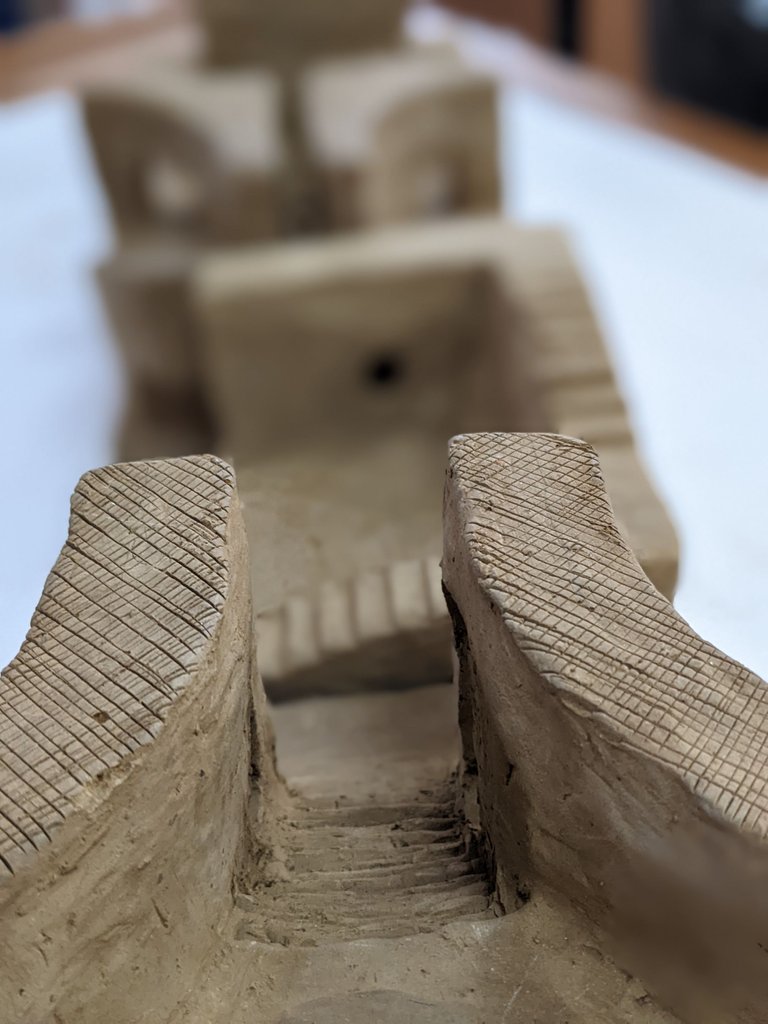
The narrative: The first model we tried to show the compact walls to give a feeling of congestion. In the second model we wanted to play with level. As you can see the green arrow shows the line of vision what we tried to convey Is that the fifth model is going to be a city that you see from distance and it looks so different. Something about it makes it look so special. And that is why we came up with the line of vision. A very narrow line of vision to give that sense of curiosity. When one walks through these models he is curious as to what could be there but the only way one would be able to access it is through the stairs , which is the second model and you can see where the stairs lead to through the red arrows.
In the third model one just walks down the stairs and reaches the fourth model , where there is a wall that is going to obstruct the view of the fifth city but still there is a little peak through the hole. And as one walks up the stairs he reaches a point where he gets view of the whole city. He then walks down stairs and walks into this special city , which is as i said our fifth model. And when we enters it , one realises this city is like any other city or worse. From a distance it looks very interesting and intrigues the person viewing it and that is what the hidden city is.
A very philosophical narrative for a very spatial experience if you would ask me. But this is something my groupmate and I could come up with. After reading our chapters multiple times. And ofcourse our models can't be understood fully just through photos and words. But I hope I could give you an idea of what we did.
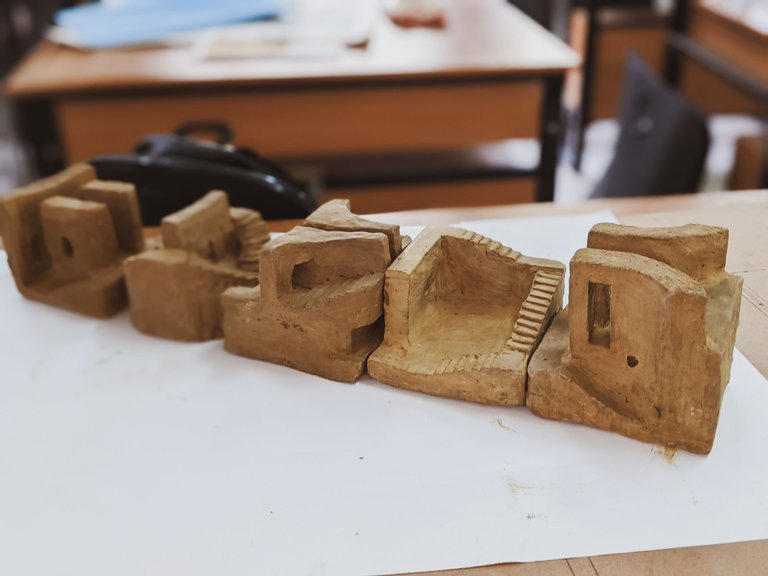
Thank you so much if you have read this far. It means a lot. It is going to be difficult for me to come up with write ups consistently but I don't want to stop it completely, because it gives me joy and I have missed doing this for a long time. I look forward to doing this more. See you all in my next post.
Hello there @andestethic. Glad to have you back in our beloved community. I can truly understand how demanding your architecture studies can seldom be, the same way I've been through it during my school days. Nevertheless, it's part and parcel of your rigorous training before becoming a certified and licensed Architect someday.
That book "Invisible Cities" seems like an interesting read, combining the wonders of architecture with the significance of philosophy. Will share my thoughts with you on its contents as soon as I get a grasp on its relevance. Many thanks by the way for sharing the book! 😀👍
Congrats on your clay modeling project. It's an excellent way to orient you with spatial organizations in the built environment, plus teaches you how to justify and defend your conceptual proposals. That's also an ideal preparatory ground to equip you for your graduate thesis presentation. All the best always and have fun! 😊
I feel great to be back ! Thank you for always encouraging me to do better.
Congratulations @andestethic! We're delighted to specially curate your awesome publication and award it RUNNER-UP in Architecture Brew #71. More power!
Thank you for subscribing to Architecture+Design, an OCD incubated community on the Hive Blockchain.
Thank you so much for all the support and for this ! 🥰
Cheers and have fun dear @andestethic. 😀
The rewards earned on this comment will go directly to the people sharing the post on Twitter as long as they are registered with @poshtoken. Sign up at https://hiveposh.com.
Congratulations @andestethic! You have completed the following achievement on the Hive blockchain and have been rewarded with new badge(s):
Your next target is to reach 50 posts.
You can view your badges on your board and compare yourself to others in the Ranking
If you no longer want to receive notifications, reply to this comment with the word
STOPTo support your work, I also upvoted your post!
Check out the last post from @hivebuzz:
Support the HiveBuzz project. Vote for our proposal!
What a cool works, i like the third model the most.
Thank you for sharing this amazing post on HIVE!
Your content got selected by our fellow curator @priyanarc & you just received a little thank you via an upvote from our non-profit curation initiative!
You will be featured in one of our recurring curation compilations and on our pinterest boards! Both are aiming to offer you a stage to widen your audience within and outside of the DIY scene of hive.
Join the official DIYHub community on HIVE and show us more of your amazing work and feel free to connect with us and other DIYers via our discord server: https://discord.gg/mY5uCfQ !
If you want to support our goal to motivate other DIY/art/music/homesteading/... creators just delegate to us and earn 100% of your curation rewards!
Stay creative & hive on!