Avenue Mall located at west Bursa (Nilüfer).
Which is a new residental area. Project area is 4.000 m2 and Construction area is 9.400 m2
This area desingned with multipurpose usage by employers wishes.
General consept is on street fiction which is a cultural phenomenon.
Project has 15 independent store section with roof connected that can unite as one.
Basement has a large capacity parking area and storage units for stores.
Designing a shopping center from scratch requires a delicate balance between meeting customer needs, aligning with municipal regulations, and creating a space that is both functional and adaptable. Our client wanted to create a space that could become an educational or healthcare facility if they decide to change the use purpose of the building added an additional layer of complexity. Overcoming these challenges required good planning, great design solutions, and collaboration with stakeholders at every step of the process.
Client Requirements: Versatility as a Priority
From the very beginning of the project, the client requested versatility in the design of the shopping centre. They wanted a space that could transition between a shopping center, an educational facility or a healthcare clinic depending on the needs of the community around the location. This was a unique challenge for our design team, as we needed to create a layout that could accommodate all the functions client requires with aligning the regulations and creating a visually appealing end product as well.
Design Approach: Flexibility and Adaptability
To meet the clients requirements, we approached the problem with focusing on the flexibility and adaptability. Our consept was modular design that combines spaces, flexible areas and multi-purpose spaces. This approach allowed us to create a framework that could be reconfigured to suit different purposes when required, such as retail, education or healthcare.
Municipality Requirements and Regulations: Navigating Legal Frameworks
Aligning our project with strict municipality requirements and regulations created another challenge for us. Our project and design had to comply with numerous zoning codes, building codes and safety standards due to adaptability requirements from client. We had a great collaboration with city officials from the early stages of the project to ensure our design met all the regulations. Additionally, we had an extensive research on legal framework and obtain the necessary permits and approvals.
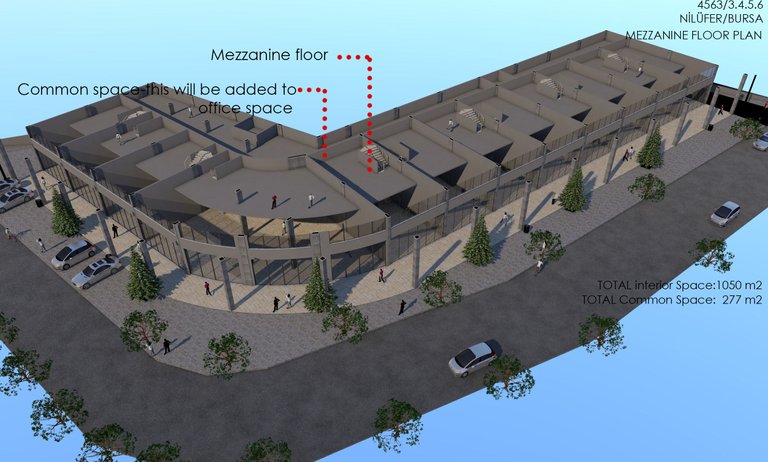
Innovative Solutions: Blending Functionality with Aesthetics
Even with the regulatory restrictions, we were succesful to create a space that was not only meet the client requirements while complying with regulations, but also visually appealing and user-friendly. We had a design combine required design elements with minimalist aesthetics and innovative use of materials. The result was a shopping center that can blends functionality with aesthetics.
Collaboration and Communication: The Key to Success
Effective collaboration and communication throughout the design process was very important for us to reach our goals with the design. We've created a close relationship with the client, city officials, engineers and other stakeholders to ensure everyone's requirements and concerns were met. We had regular meetings, workshops and design sketches created with open dialogue. We've reated a spirit of collaboration, allowing us to overcome challenges and find creative solutions.
Infinite Possibilities Mall
In the end, designing a shopping center from scratch and creating a design with the opportunity to transform it into an educational or healthcare facility was a hard task to achieve. This required a careful balance between meeting customer needs, complying with municipal regulations. By prioritizing versatility and adaptibility, we have managed to create a space that not only meets the current needs of society but also create the foundation of a sustainable and adaptable future.
We are very excited to see the end product. I hope you would like it as well.
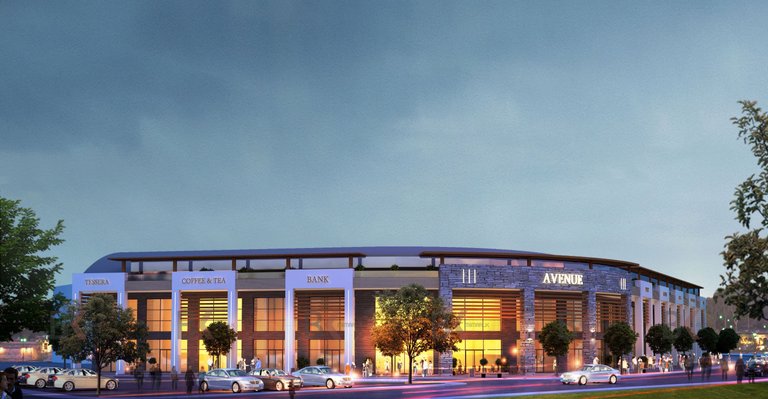
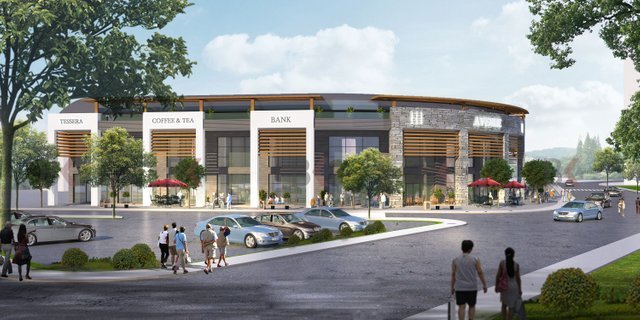
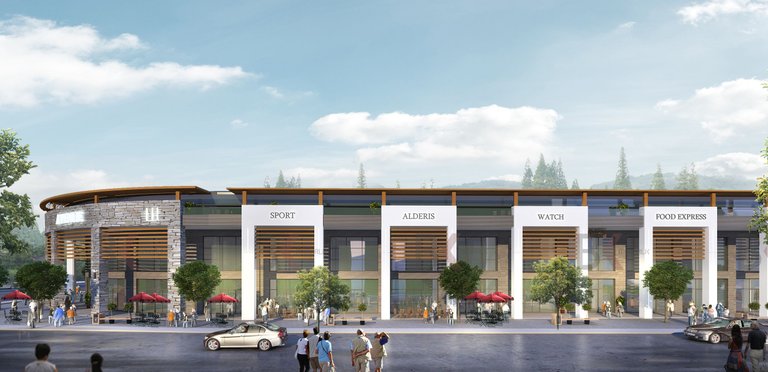
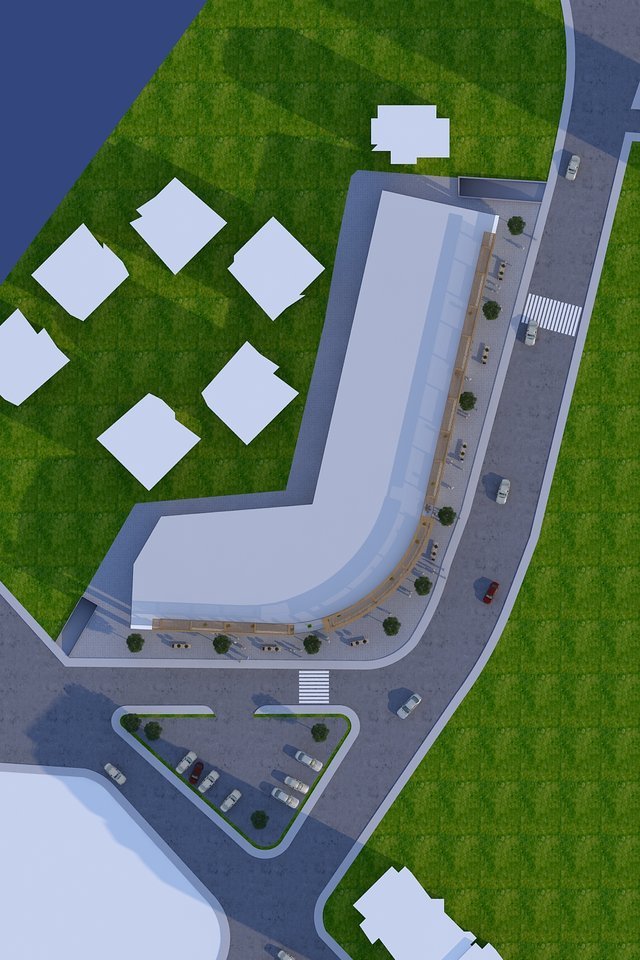
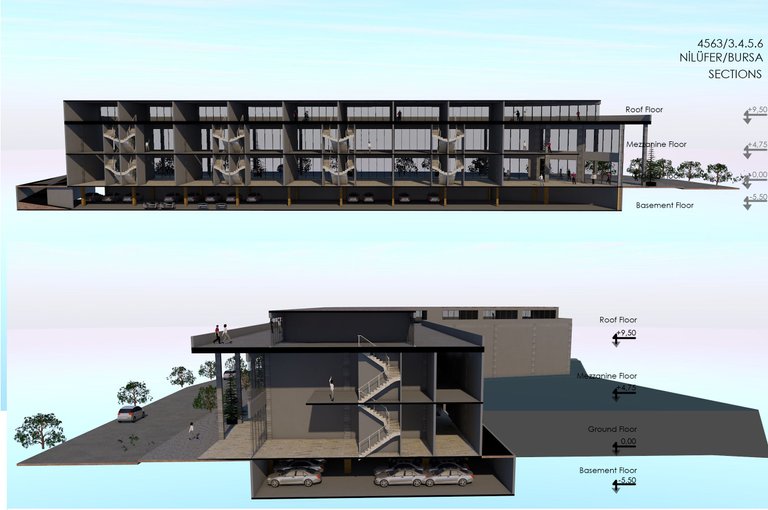

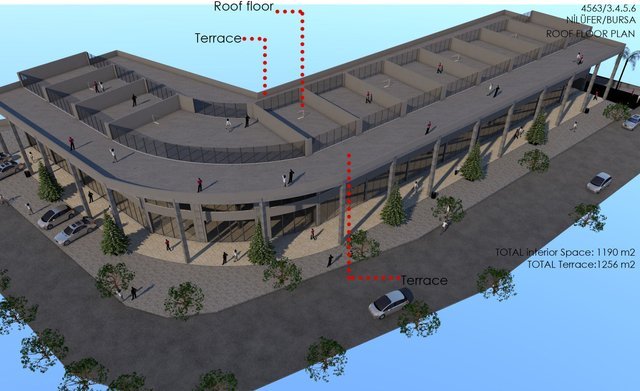
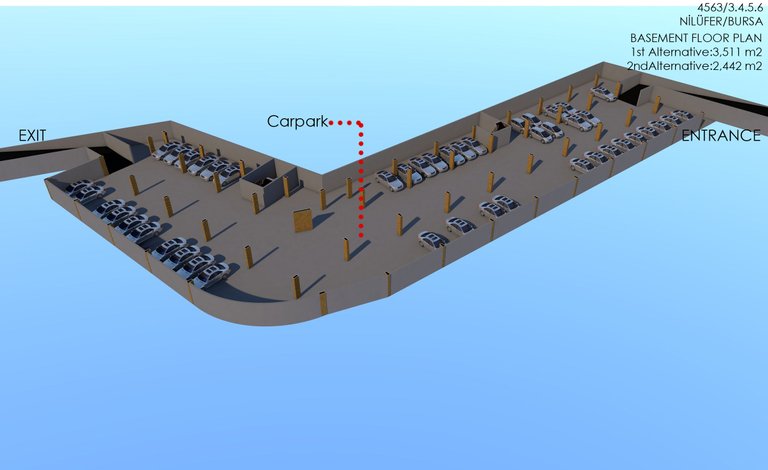
outstanding design..
thank you 😇