Living in a city is quiet popular nowadays. It's everybody's dream to live in a luxury condominium with all the privileged and access to its facilities, including private pools, gyms etc, plus the breathtaking view from the deck. But many of us also wanted a quiet place to relax and ease the busy and Armageddon feels of the city.
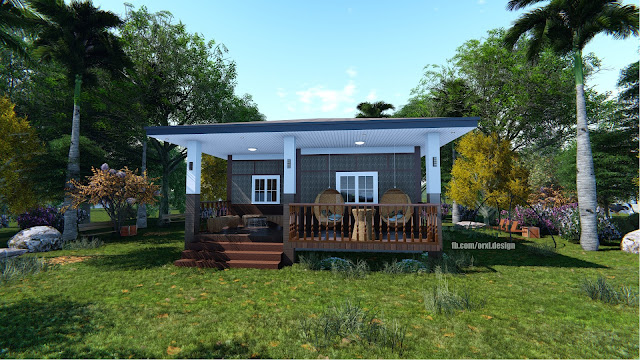
In our blog today, we are featuring one of our favorite design we have on our lists. A much more of a traditional "Asian House", that has a touch of a modern architecture and added some new flavor.
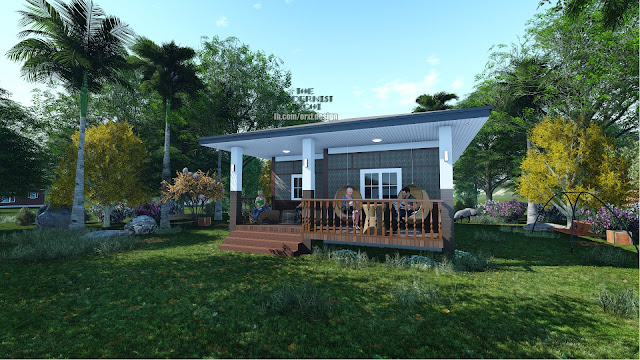
"Amakan" is quiet popular materials used by Asian countries in building their homes in the early years.. Quality and designs of it are depending on the type of culture where it was made. Like here in Philippines, "Amakan" is widely used by people in provinces where farm houses, resorts and sometimes in their homes, where it can used as walls, furnitures, and other products.
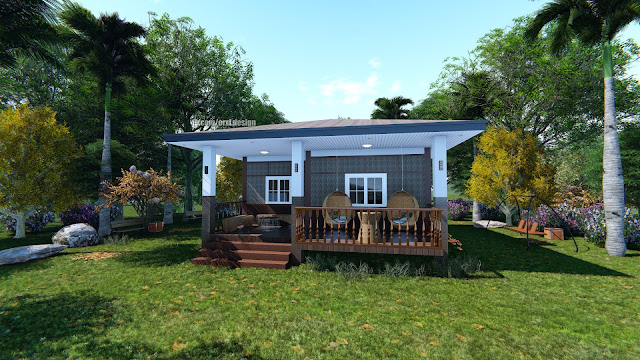
The "Amakan" house we designed and featuring today, is made of mixing the traditional and modern materials. The building envelope itself is made from, "Amakan" and half of it are made of concrete. Mixing this two main materials will ensure the stability and strength of the house.
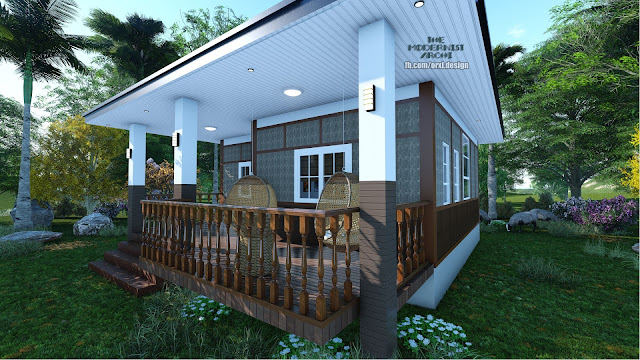
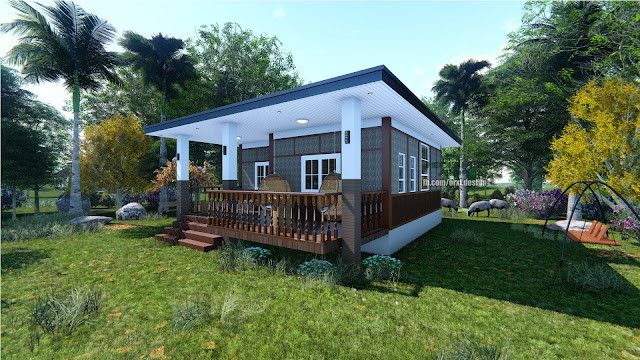
The facade design is inspired by a traditional "bahay na bato", where an open porched and large terrace is located. The porch and terrace flooring is made of "tabla" or wood planks that is widely used in traditional housing. Four columns on front is designed with bottom groove in brown paint. The facade ceiling is made of PVC spandrel, which will give an extra modern feels outside. It will last a bit longer than the usual wood ceiling because of its material properties.
The plan specs is as follows:
Two Bedrooms
Common Bath
Kitchen area
Dining Area
Living Area
Porch
Terrace
Optional Carport
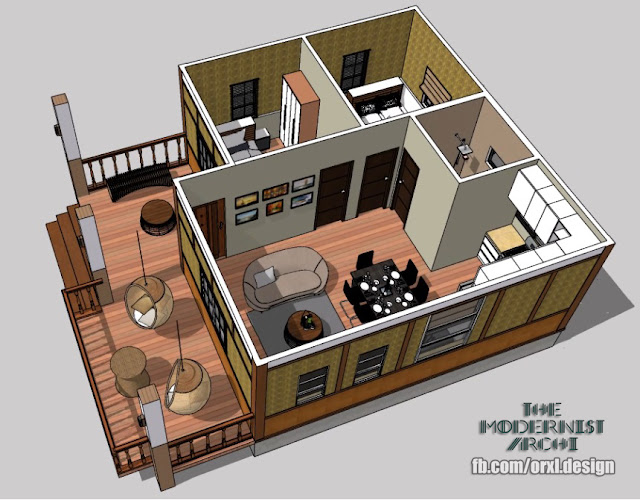
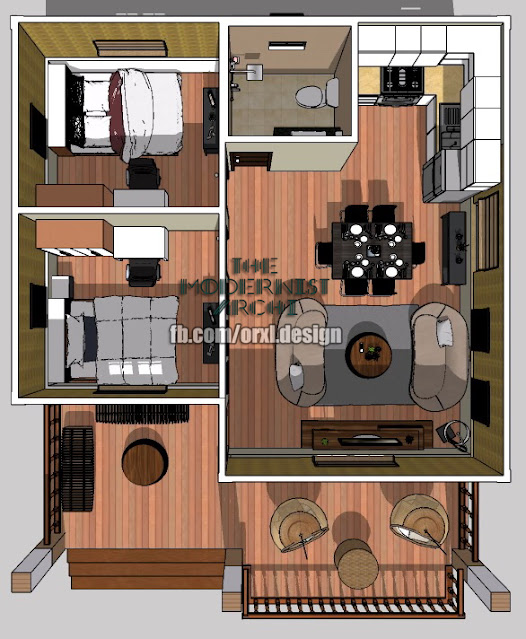
The plan is a typical two bedroom layout. On west side found the 2 bedrooms adjacent to the service area, where kitchen, dining and living area are located. The plan has a 7.20 meters wide frontage and 9.20 meters depth. The house can be built to any lot, but make sure it has enough easement so you won't have any problems as soon as the house is built.
For this kind of matter, we highly recommend to hire an Architect, for your plans and designs, to ensure that you have enough knowledge about building construction, when you start building your dream house.
Ar. Mel Lorico, Philippines 2022
HouseofBlueprint.blogspot.com
I love the design (overall), it is simple yet beautiful and modern.
Hello good day, I would like to congratulate the effort to create the plan of a dream house, I really liked how the program used reflects so many details and the entire project can be visualized