Architecture + Design: Installation of foundation blocks and selection of wall materials.
Greetings friends!
I hope that your housing issue has been resolved, and if this issue is open, then perhaps at some point, my publications about the construction of our family nest will help you.
This is my first experience in capital construction, but it relied on some knowledge of the specifics of construction in an earthquake-prone zone, such as Moldova.
The safety of the structure in case of tremors, this was the basis of the foundations.
Based on this, a multi-layer strip foundation was built, which I talked about in previous publications.
The next stage was the construction of the next layer of foundation, or the basement of the house, for which I used concrete foundation blocks.
In the last post, you saw the beginning of work. This stage was completed in two days.
You can see the result in this photograph.
But, it did not happen at the snap of fingers, a team of three people and a crane worked.
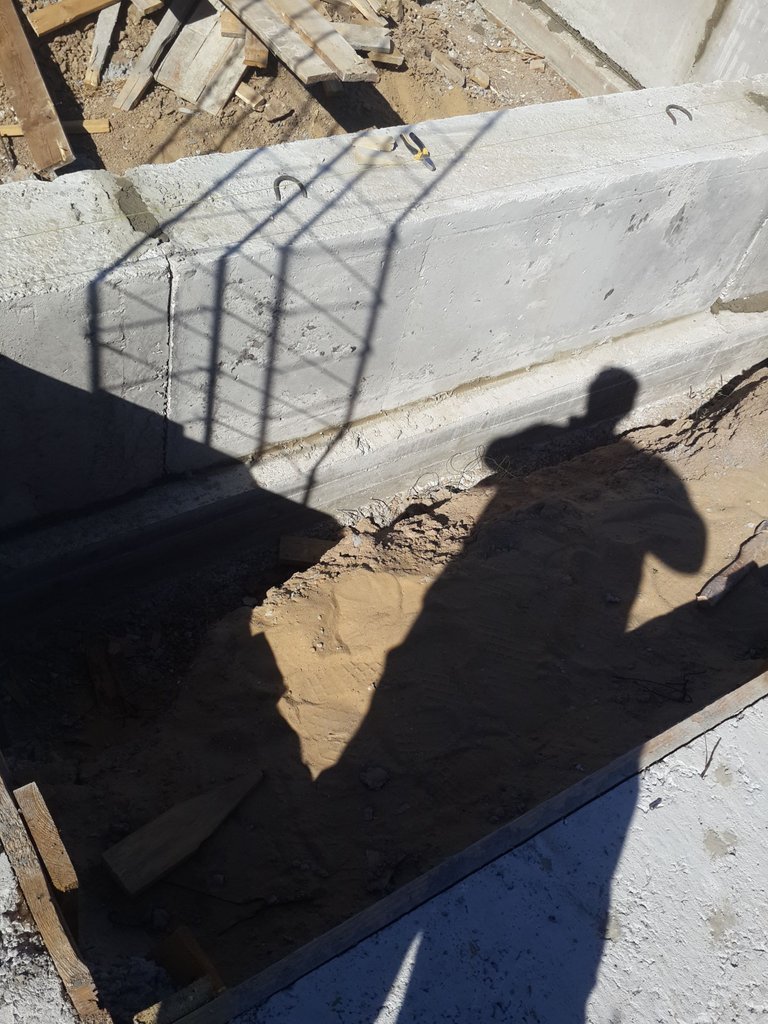
I could have gone the other way and built a rubble foundation, because it seems that the costs of lifting equipment are too high, but this is just an appearance.
In fact, the services of a crane turned out to be cheaper than the cost of timber to manufacture the formwork for the rubble foundation.
In the end, what seemed expensive saved me money.
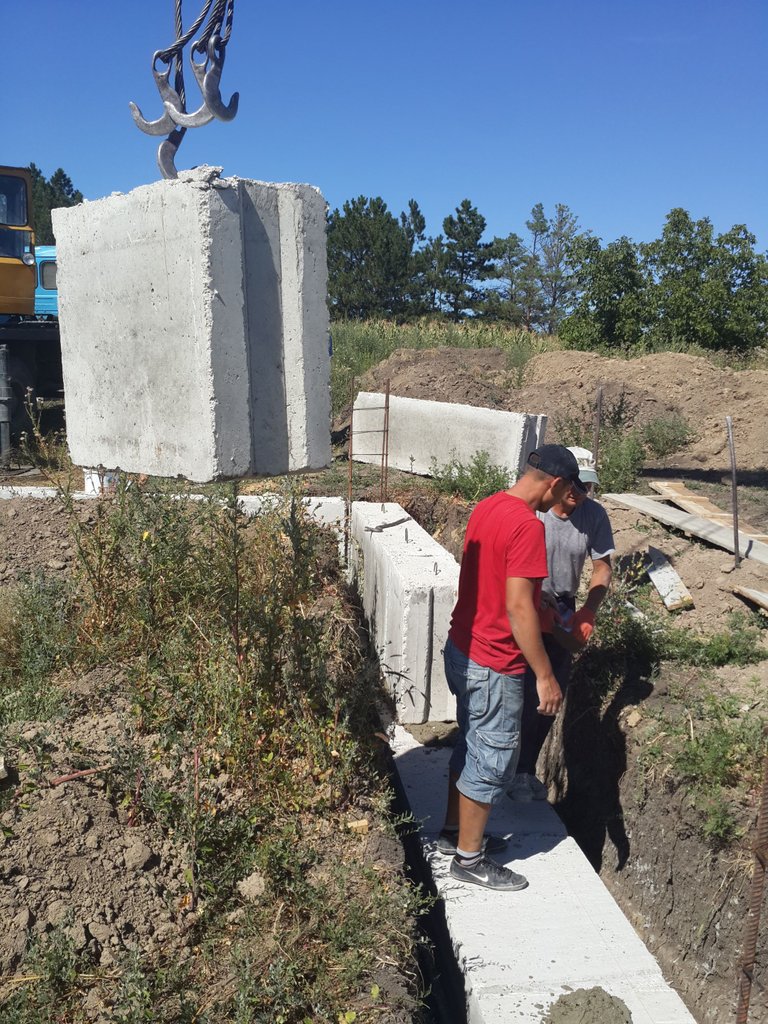
You will never build a rubble foundation in two days, and no one canceled the work hours.
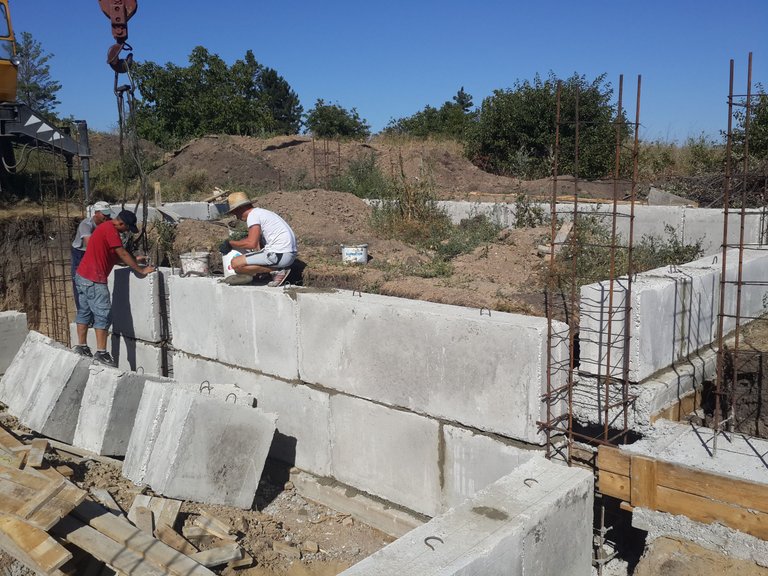
While the builders were installing the blocks, I had the opportunity to drive through different mines and select the wall material, limestone, mined underground at great depths.
Here, from this mine I found the highest quality stone with the most ideal geometry.
Perfect geometry is an exaggeration. later, in one of the posts, I will explain why I said so.
But, this is a natural, natural stone, environmentally friendly, with excellent heat-conducting properties, that is, with low thermal conductivity and it breathes, if, for you, it says something.
Breathable stone is less susceptible to mold infestation.
This material is more expensive than foam blocks, or gas blocks, its characteristics are better than those of bricks, but its disadvantage is the large weight of each block, which increases the cost of construction work.
The consumption of the binding material, which is a cement-sand mortar, is also greater than the consumption of glue for laying artificial materials.
You can drive a dowel into the limestone and hang a bookshelf, which cannot be done with soft gas concrete blocks and foam concrete blocks.
I had to calculate the expense for each type of wall materials, take into account their pros and cons.
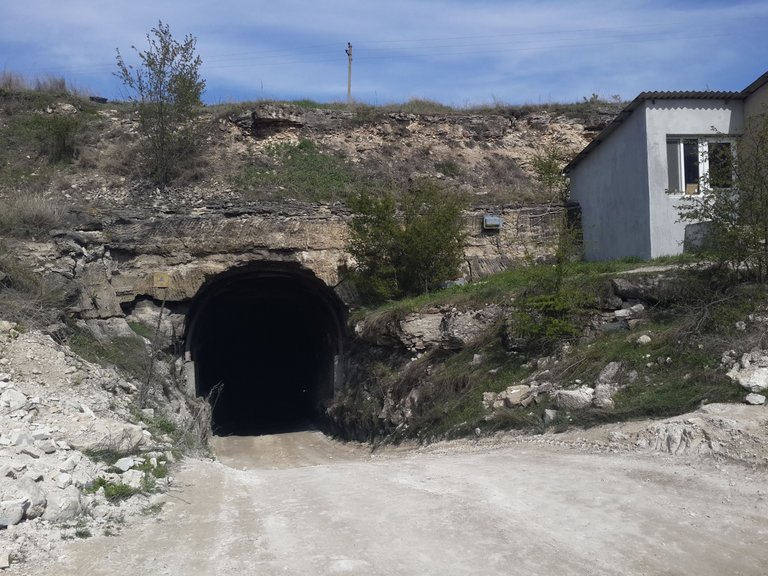
The first wall made of this stone will be the wall separating the basement room and the flight of stairs.
You can see the beginning of the marking of the place where the wall will begin to be erected.
Gradually, each concrete block found its own, unique place.
I said that the place of each block is unique, the fact is that the size of each block was calculated and each block had to take only its own place, otherwise, nothing would have happened.
One extra block 60 centimeters long, this is my calculation error.
Eventually. we got such a structure, which remains to be reinforced with concrete columns at the corners and a reinforced belt on top.
The most difficult thing is to calculate the number of boards, as a rule, its consumption exceeds the calculations, lol.
That white van is the guard post where the watchman spent the night.
When I unloaded the concrete blocks on the site, somewhere, deep in my heart, there were doubts that I would be able to do this, but, Thank God. everything worked out.
Each building material has its own pros and cons. A layer of waterproofing will fit well on the surface of these blocks, but these blocks are difficult to plaster, you will need to stuff a steel mesh on their surface.
Yes, I took care of my basement first.
Initially, it should become a warehouse for building materials and a shelter for a watchman.
But, in the future, the basement will become a shelter for such beautiful and tasty compositions.
To be continued.
Photos taken with a Sony Cyber-shot DSC-HX300 camera
I edited a photo in the program PhotoDirector, which I also installed on my smartphone.
Author @barski
Ukraine
For my publications, I do not use stock photographs, it is fundamentally important for me to use photographs that I have made with my own hands for publication and I can name them - authorial work.
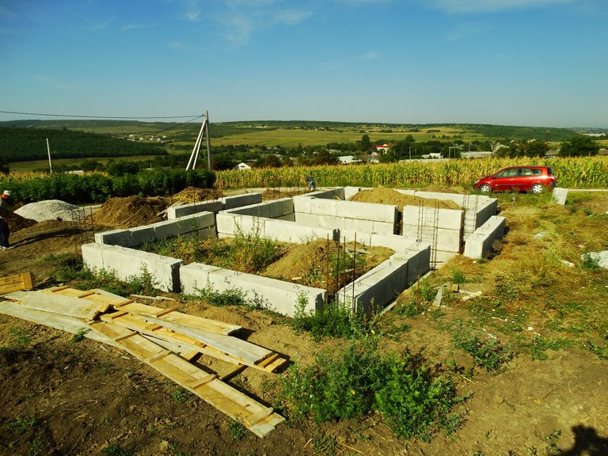
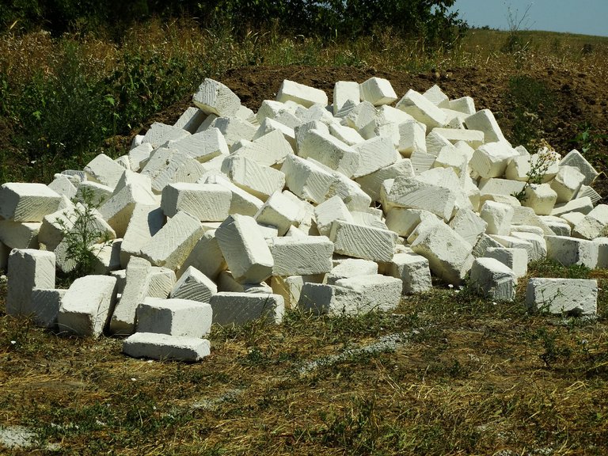
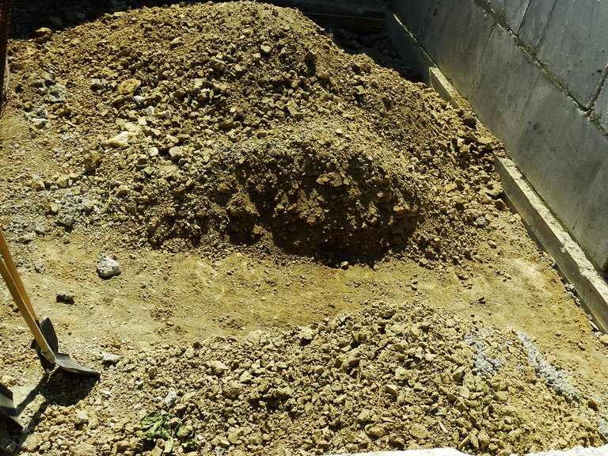
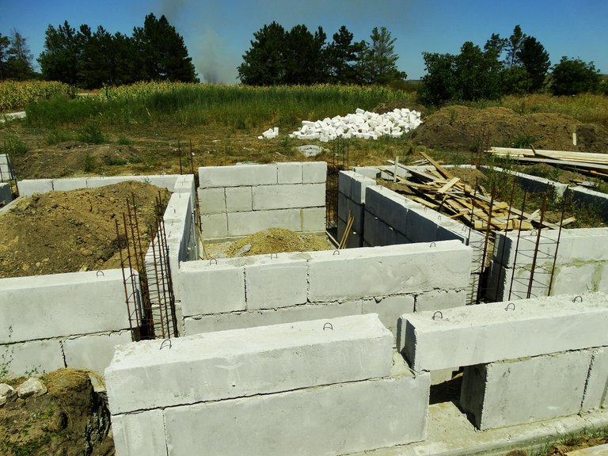
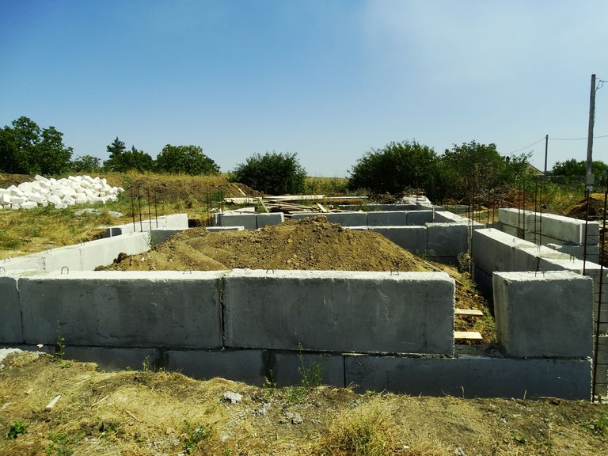
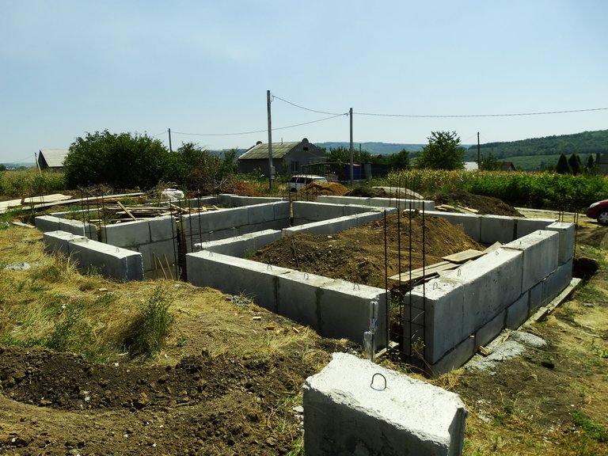
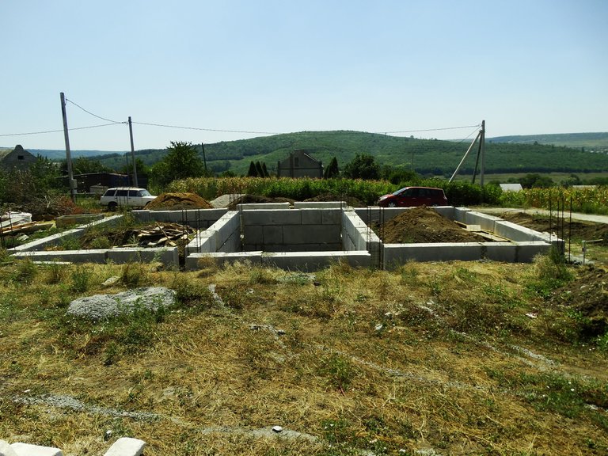
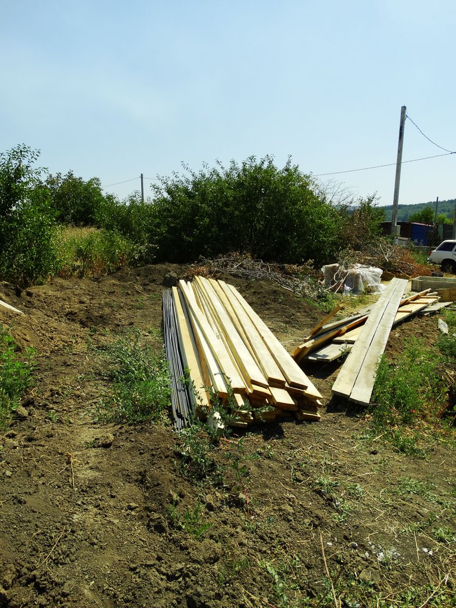
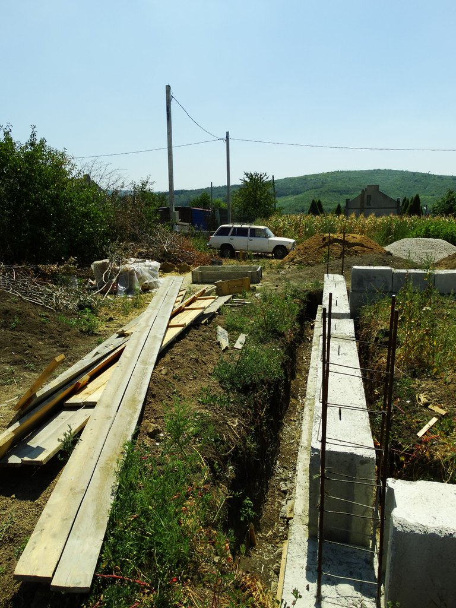
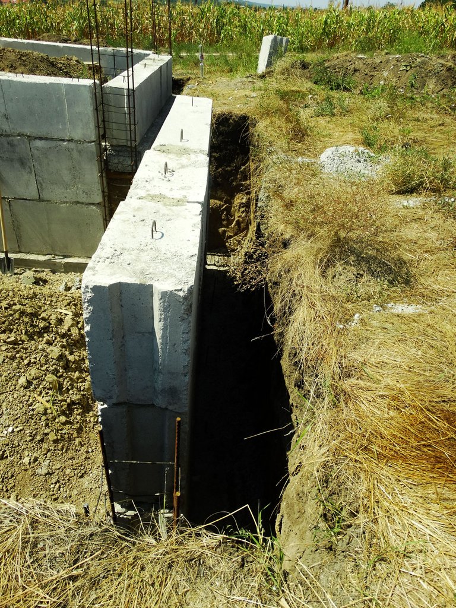
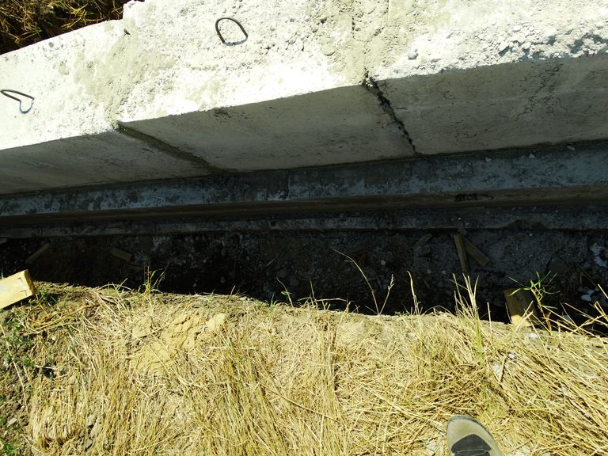
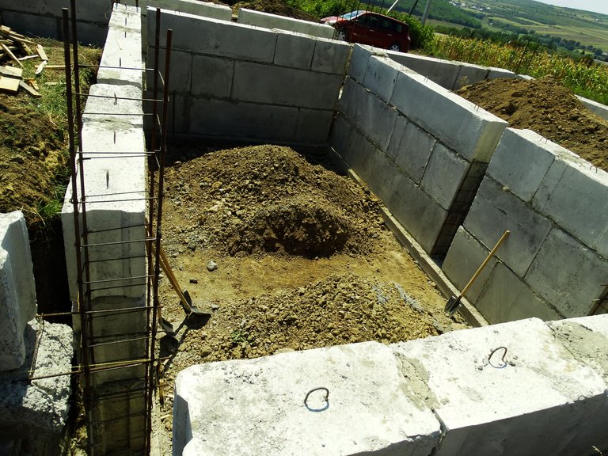
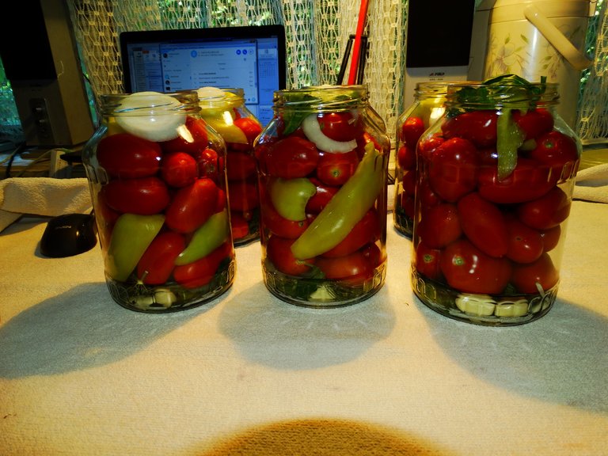

Hello friend @barski Glad to see the progress of your construction. Extraordinary and wonderful, go ahead friend that very soon you will enjoy your excellent work. Receive a big hug full of blessings, positive energy and lots of light.
Thank you for your wonderful comment! Blessed day to you!
There's no question that your house construction is going forward smoothly. At first glance, one might assume that you're building a bunker or bomb shelter due to the massive concrete blocks surrounding the wall perimeters. On the other hand, it's a great structural advantage to ensure the long-term stability of your project. Congratulations @barski, stay safe and more power! 😊
Thank you very much! forgive me for the delay in answering. Nothing can be put off until tomorrow, in the end, six days fly by. Yes, this is what caused the villagers to ridicule that I was building Hitler's bunker, but for me, safety is higher than someone else's opinion lol. Thank you very much! Here, it's too early to talk about design, except for the perimeter of the foundation as an engineering thought). Have a great day!
Желаю Вам успехов в строительстве.
Говорят - поставить коробку, это только треть работы.
I wish you good luck in construction
Математика простая, выгнать два этажа стоят как фундамент,кровля стоит как фундамент, наружная делка обойдётся в стоимость вундамента, окна и двери, приблизительно, стоимость одного этажа, внутренняя отделка, минимум. стоимость двух-трех фундаментов, так показывают расчеты...ну и забор обойдется, качественный в стоимость фундамента..если, фунд
амент качественный)
The math is simple, the cost of one floor, interior decoration, minimum. the cost of two or three foundations, as the calculations show ... well, the fence will cost, high-quality in the cost of the foundation ... if the foundation is of high quality)
все расчеты идут от фундамента. :)
all calculations from the foundation
Hello @alechi and @barski. Kindly provide/include the English language translations to your comments. Thank you for your consideration.
I did not see your comment, I corrected it, now there is an English version.
Wow the foundation of this bulding
is telling us that the builder we do a very nice work despite they have not finished building.architecture design are wonderful,may God strengthing their efforts to do more.
Thank you very much! Here, it's too early to talk about design, except for the perimeter of the foundation as an engineering thought). Have a great day!
Well done @barski! We're happy to inform you that this publication was specially curated and awarded RUNNER-UP in Architecture Brew #36. Congratulations!
Subscribe to Architecture+Design, an OCD incubated community on the Hive blockchain.
As always, it's a holiday, read such a message! Blessed day to you!