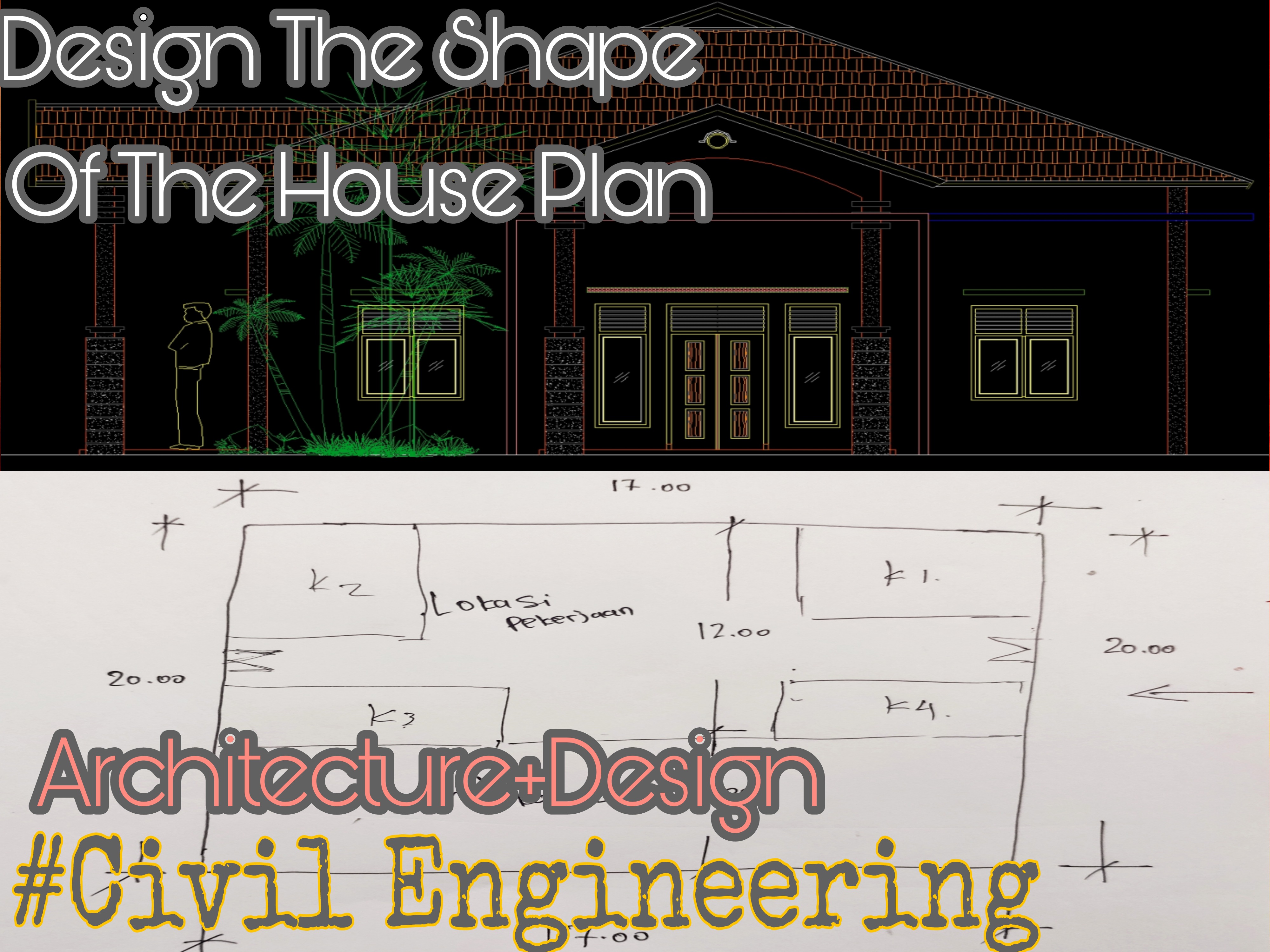
It is no wonder that when they started civil engineering education, many of them were teachers who forced their students to be able to engineer a construction structure, be it a road structure or a building structure, or even a water structure. The theory given (engineering teacher) will have a big influence when we go to the field directly, so it is very appropriate for a designer to understand the theory.
This is also felt in other fields, not only in civil engineering, but understanding the theory first, the knowledge will be more perfect. I am not a professional designer, there are still a lot of knowledge that I have to get in the future about this civil engineering. However, in order to understand an image or engineer a structure, I am more concerned with the theory and experiences that I have gained while in this field.
Well, in this post I want to share a few simple ways to understand building structures, especially in houses as I mean. Here I will also give steps on how to get started and succeed in creating the image that other people want.
- Simple Home Design
The plan drawing that I will design is a simple private house, I can say the owner of this house is a friend or work partner. One time he asked me to design the house he wanted, with a land size that was not too large, namely 17x20 meters.
- Job site review and measurement
My friends and I went straight to the location indicated, as usual, this field survey activity was to find out or ascertain the area of land and buildings that would be worked on later. For those of you who have the same activity as me, I suggest that the field survey must be really accurate, because this will have a big effect on the structure to be worked on.
If the subgrade size is not suitable, then the plan drawing you design will be useless. The equipment I use is a measuring tool (meters), stationery and other aids. Because the soil in this location is not dangerous or it can be said that the soil is in a hard condition (the result of the area comparison), I will not use a soil density meter.
Photo during field inspection

Then, if the size of the land has been obtained according to the location of the work, then the next task is to ask the owner of that location what structures will be planned in the future.
- Sketch the layout of the structure
As in the picture below, the results of the survey or sketch that I made are in accordance with the location and get an overview of the structural plan intended by this owner. You can see in the following picture!
Sketch of job site survey
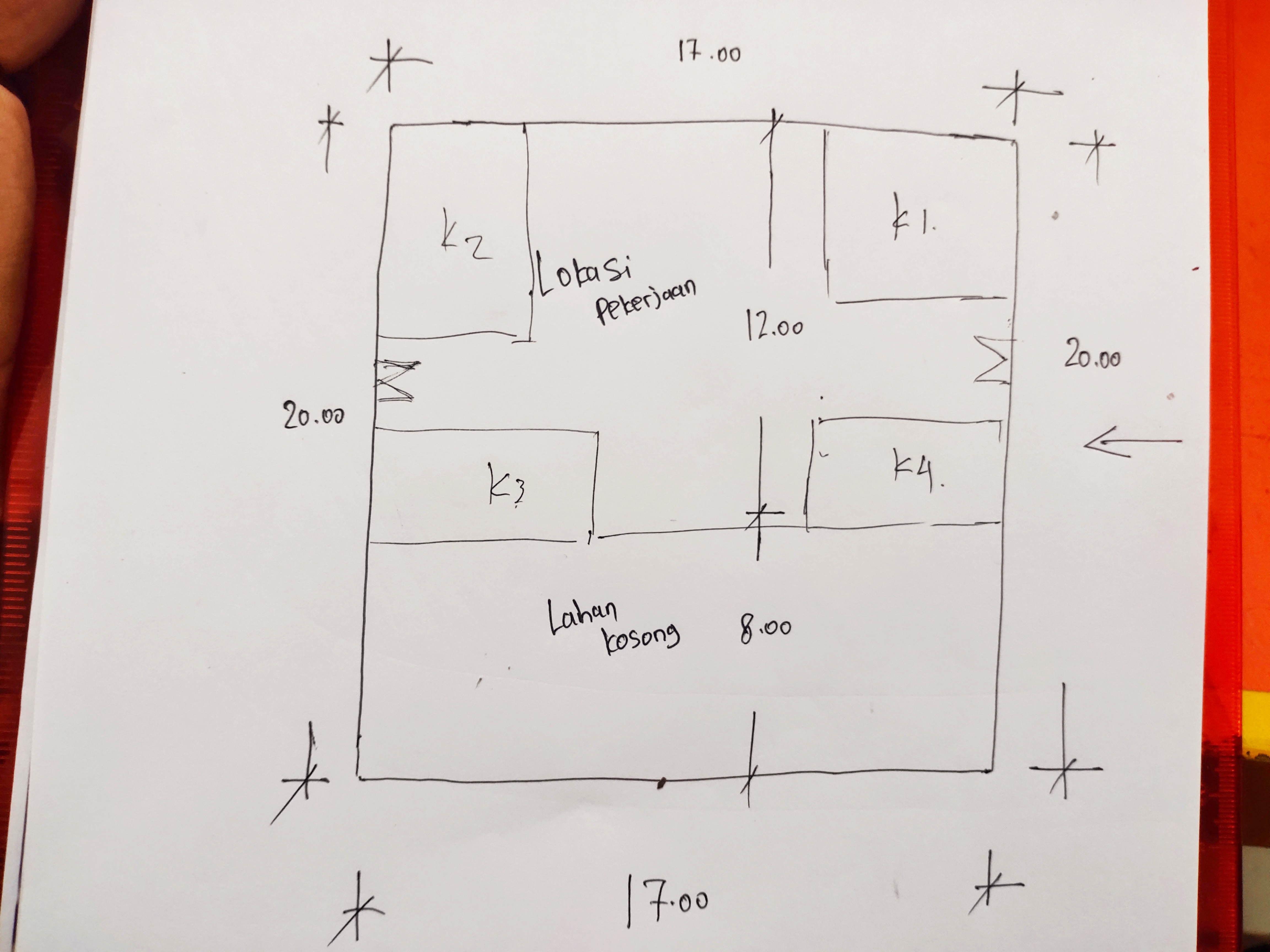
Of course, the version of the sketch that is made will be different, but the point remains the same, depending on how easy we can understand what we have written there. So that when you make a plan drawing, you are no longer confused about reading it.
If the survey data and documentation photos have been obtained, the next step is to make a tidier image and of course use various applications. Here I use the Auto-Cad application to draw a structure that is scaled and in a two-dimensional version. Besides Auto-Cad, there is also an application for drawing, you can try it depending on the convenience of each.
From the image of the structure (house) referred to by the owner, I put together the plan drawing, namely the floor plan or placement of rooms and other interiors.
Plan/Layout Drawing
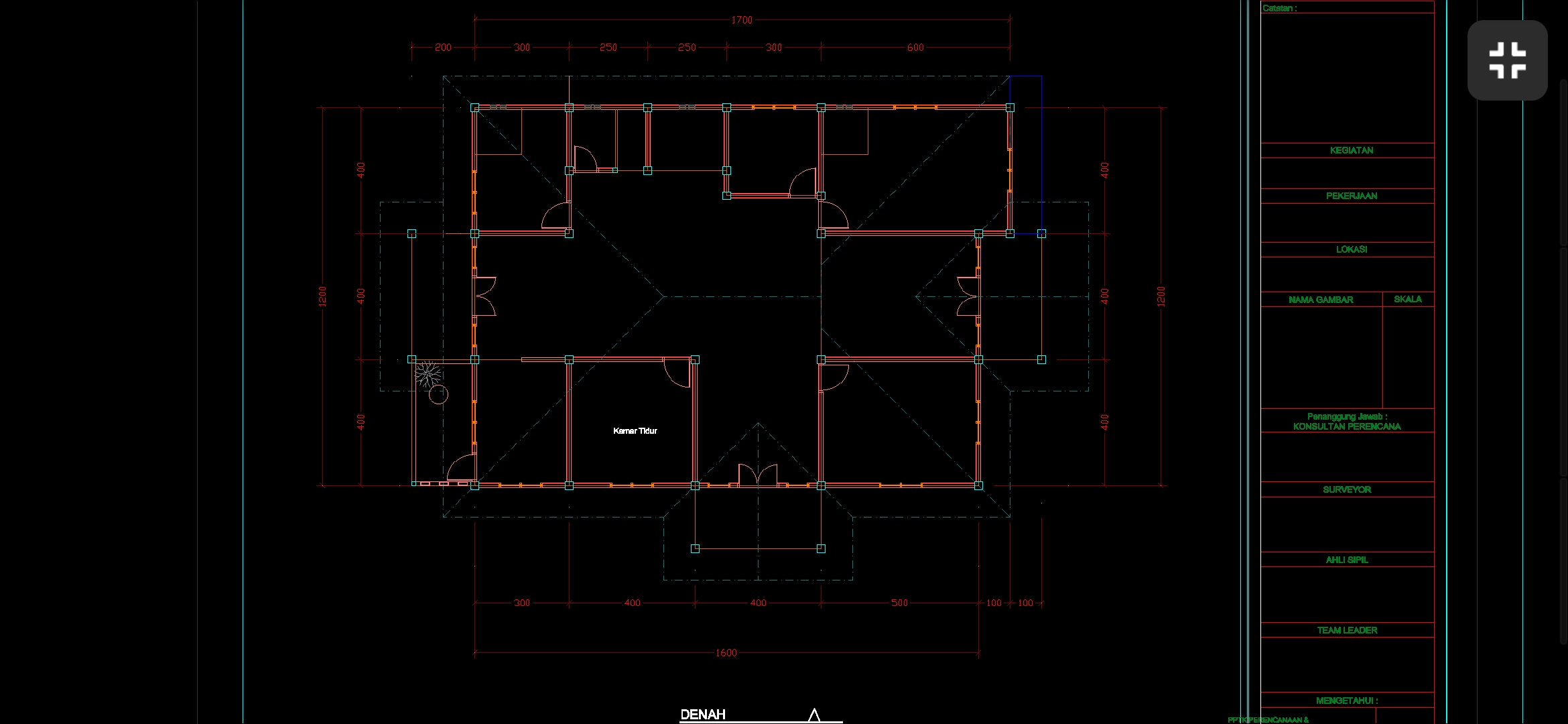
As I meant above, this work is related to the basic theory, where is the theory located? One of the simple theories in this picture is the size and distance between the pillars to the other pillars, for those of you who don't know about the theory that is used, please look for references about the building structure.
The process of forming the appearance of the building and the shape of the roof

In the picture above is the process of forming a house building construction that must follow the size of the basic spatial structure that we first created. This process is quite time consuming, because the shape we are planning must be really more efficient so that the owner of the building has an idea of what kind of construction will stand there.
- The concept of individual construction planning and government construction
The concept is for designers to fulfill the wishes of the building owner and provide input on a more practical form to them. Believe it or not, this is my personal experience of designing individual constructions, there are certainly many changes that will have to change in the future. Unlike the case with designing construction stipulated by the government, the construction can only be carried out in accordance with government laws and does not have any further changes there.
Returning to the topic of discussion, if these steps have been defined or locked as a form of the desired structure, then the next task is to design the appearance of the house from various directions. As follows
Tampak Depan/Home view from the front
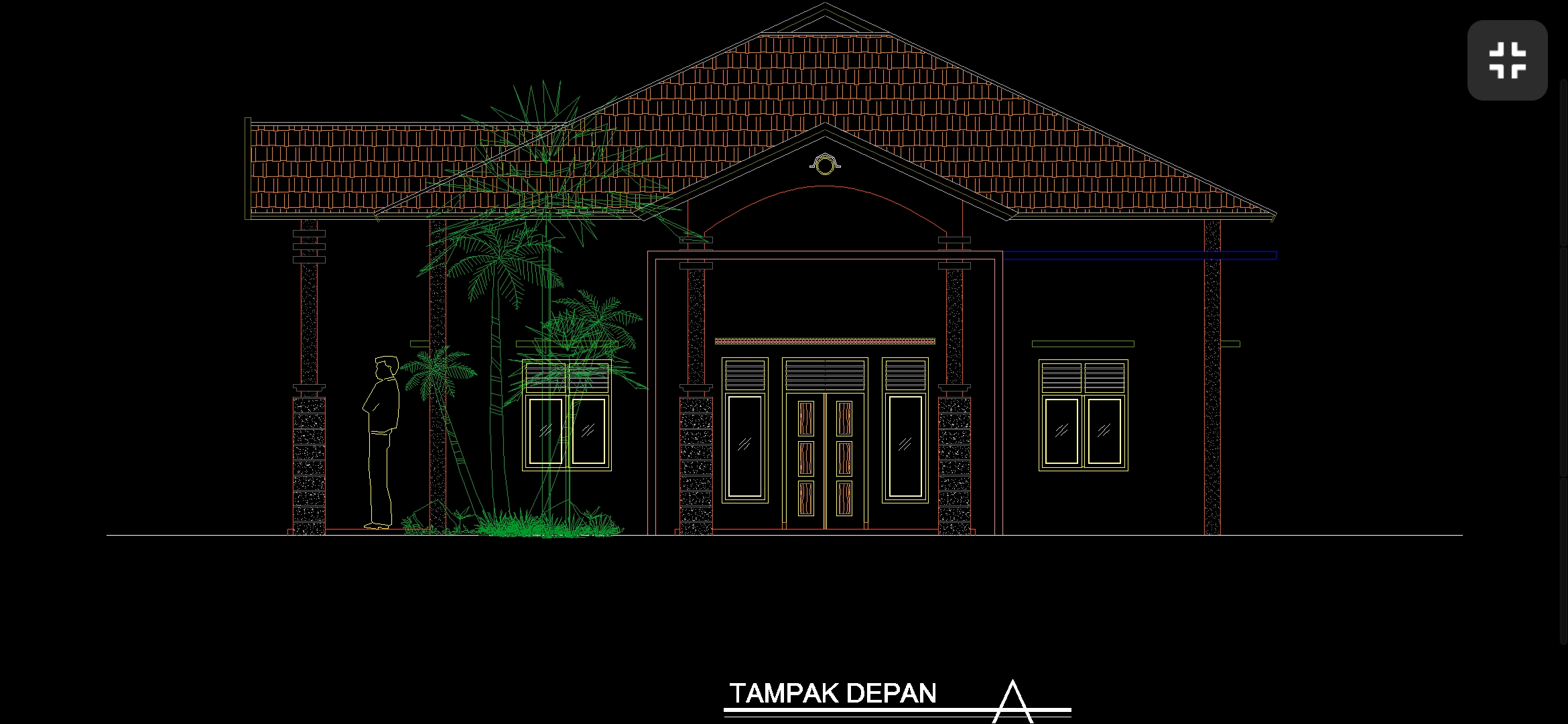
Tampak S. Kanan/Home view from the right side
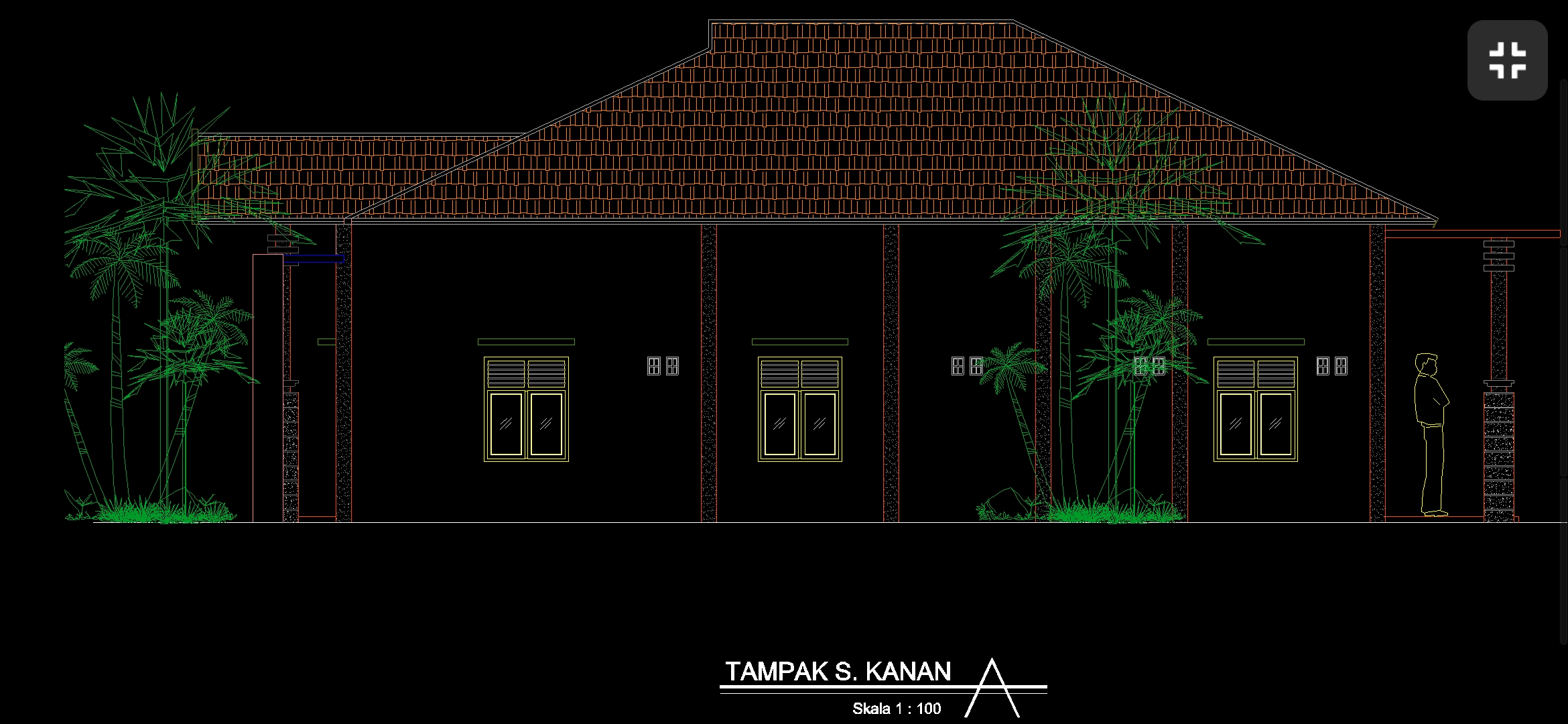
Tampak S. Kiri/Home view from the left side
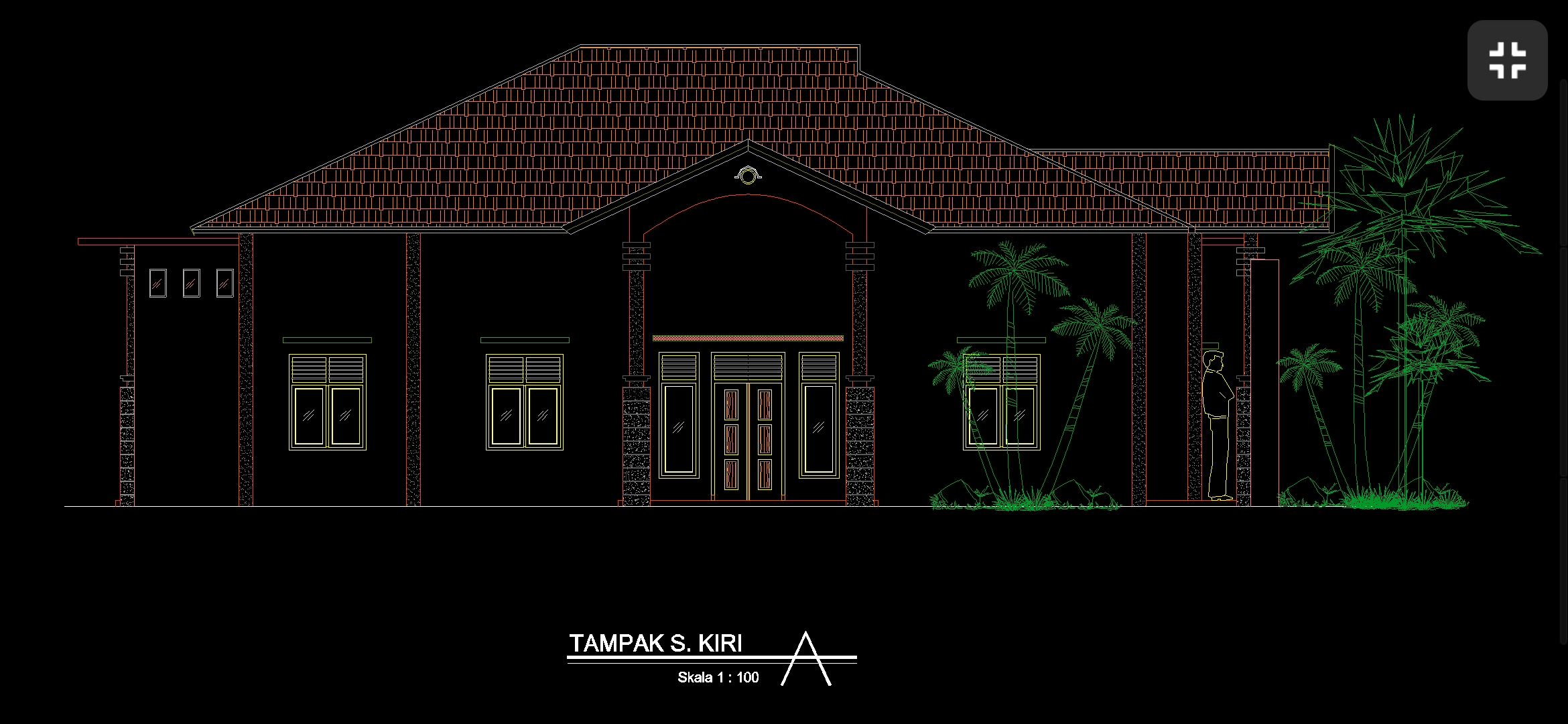
Tampak Belakang/The view of the house from the back
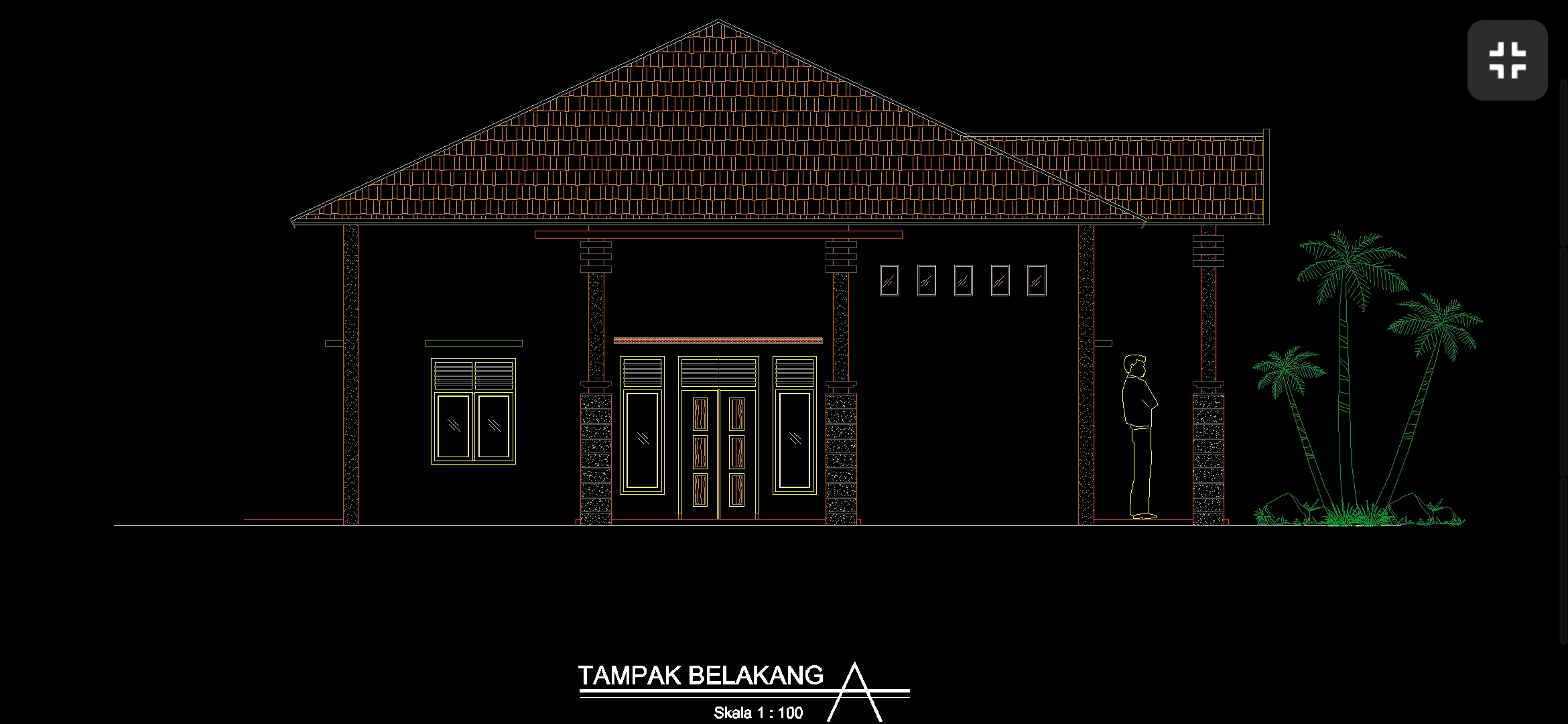
It is easy to understand a construction if there are many references to a designer, even from existing experiences it can be applied and put together into a more beautiful form.
- Minimalist Building
A minimalist building is a building that has a more interior, both from outside and from inside the building. The price comparison is also quite high, because there are interior additions or poles to make it cooler. There are also minimalist buildings that are tidier and more comfortable to look at, you must follow the existing structural models, so that the buildings you are designing are not out of date.
Maybe if I have the opportunity in the next post I will discuss minimalist buildings, what tasks will be planned there.
Well, an understanding of this simple house building is very easy to learn by following the steps as I have written. However, there are many versions for these steps, depending on how you understand and easy to do.
I have not fully designed this building, I am only giving a shadow to the owner of this building. If the building owner has agreed to it or has given the signal to continue until it's finished, I will complete the plan drawing with more detailed items.
From the design results above, it can be concluded that the structural form described by a designer is not fully acceptable to the construction owner, either from individual planning or planning from the government. The idea of a designer is only for supporting input for the form of construction, it is different if the building owner fully provides the opportunity for the designer to plan the construction according to his version.
See also my other posts below:

Thank you @barvon for sharing with us another interesting house project! In the architectural standards of practice, your current work is still locked in the schematic design phase and will be proceeding to the next stage called the design development phase. That would depend on the house owner's approval and changes that have to be implemented before moving forward with the project.
You mentioned that you are not a professional designer. May I ask what course you have completed at your university or college?
Thank you again @storiesoferne for being here
Yes, this image has not been fully approved by the owner of the house, but if it is approved I will continue until it's finished.
Talking about my college in the field of Civil Engineering only at Diploma III level, in one of the faculties in Aceh Darussalam, Indonesia, and still need to continue to a higher level, in my opinion. 😊😊 :)
Okay, I understand. Are civil engineering graduates allowed to legally practice the duties and responsibilities of architecture in your country?
Depending on the title of each graduate education, it varies, but if it is on the same level as me, only as an estimator, designer in planning a certain field or also as a field inspector. Vice versa.
May I know where you live?
What about your country's regulations?
Thank you @barvon. You have presented a complete step by step as far as the design is concerned.
Thank you also @sorprendente for being here
You're welcome @barvon
klee mantap